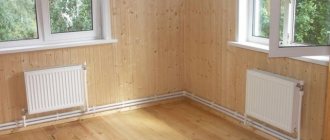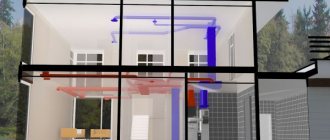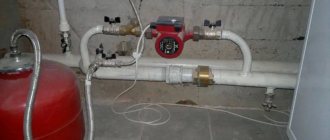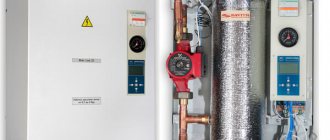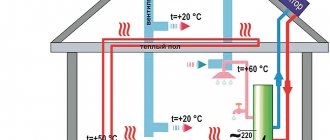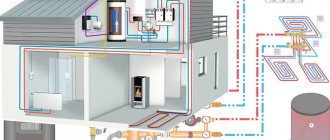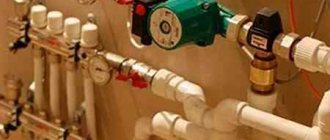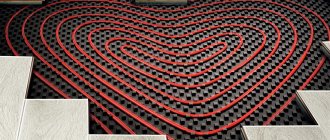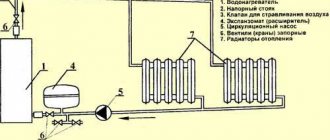Here you will learn:
- Single pipe systems
- Single-pipe horizontal
- Single-pipe vertical
- Scheme "Leningradka"
- Two-pipe system with bottom wiring
- Two-pipe system with top wiring
- Beam system with collectors
- With forced and natural circulation
One of the stages of building a private house is the design and creation of a heating system. This is a difficult stage, since you need to not only design the heating, but also save on materials. An important factor is that the heating created must be efficient and economical. We create heating for a private house with our own hands - you can find wiring diagrams (the most basic) in our review.
There are many schemes for laying heating pipes in private households. Some of them are combined, which allows you to increase the efficiency of the system and achieve more uniform heating throughout the house. In our review we will consider only the most basic schemes:
- single-pipe horizontal circuit;
- single-pipe vertical design;
- "Leningradka" scheme;
- two-pipe system with bottom wiring;
- two-pipe system with top wiring;
- beam system with collectors;
- schemes with forced and natural circulation.
Let's look at the features of the presented schemes, and also discuss their advantages, disadvantages and installation features.
Color combinations
Stylists advise taking into account the following nuances:
- direction in the interior;
- combination of shades;
- illumination
It is much easier to choose a palette if the style for the kitchen and living room has already been selected. For example, neoclassicism and Provence have their own combinations. In a classic interior, designers combine pastel colors, pale colors, which are slightly diluted with dark shades. In French country houses you can often see soft blue, pink, and pistachio colors. Art Deco designers make up objects and finishing materials in black and white, sometimes beige and brown or silver and black. The main thing is to choose a shade for the walls. White will become universal, it will expand the space, and later you can paint them with any paint. However, in the cooking area, white ceases to look fresh. Beige or gray shades would be more practical. This background will highlight the other colors. In a monochrome interior, designers recommend gluing wallpaper in an unusual color or with a photo print.
Features of the heating system of apartment buildings
When installing heating in multi-storey buildings, it is imperative to comply with the requirements established by regulatory documentation, which include SNiP and GOST. These documents indicate that the heating structure must ensure a constant temperature in the apartments within 20-22 degrees, and humidity must vary from 30 to 45 percent.
Despite the existence of standards, many houses, especially older ones, do not meet these indicators. If this is the case, then first of all you need to install thermal insulation and change heating devices, and only then contact the heat supply company. The heating of a three-story house, the diagram of which is shown in the photo, can be cited as an example of a good heating scheme. To achieve the required parameters, a complex design is used, requiring high-quality equipment. When creating a project for the heating system of an apartment building, specialists use all their knowledge to achieve uniform heat distribution in all sections of the heating main and create comparable pressure on each tier of the building. One of the integral elements of the operation of such a design is operation on a superheated coolant, which provides for the heating scheme of a three-story building or other high-rise buildings.
How it works? The water comes directly from the thermal power plant and is heated to 130-150 degrees. In addition, the pressure is increased to 6-10 atmospheres, so the formation of steam is impossible - high pressure will drive water through all floors of the house without loss. The temperature of the liquid in the return pipeline in this case can reach 60-70 degrees. Of course, at different times of the year the temperature regime may change, since it is directly related to the ambient temperature.
Heating schemes
In order for the house to really be warm, the equipment not to break down, and the financial costs of heating not to be exorbitant, it is necessary to carefully plan the choice of appliances. First of all, you should decide on the scheme by which the house will be heated. It can be single-pipe or double-pipe.
With one pipe
According to it, all radiators in the house are connected in series and form a single chain. The coolant enters the main pipe, which can be installed in two ways. If the pipe is laid in the upper part of the room, then the radiators are also mounted at the top, which is inconvenient and unsightly. Installing a pipe under heating devices looks more aesthetically pleasing, but requires that each radiator be equipped with a special tap necessary to remove excess air from the battery.
See also: how to properly bleed air from a heating battery. According to a single-pipe heating system, all radiators in the house are connected in series and form a single circuit
Designing and implementing a single-pipe circuit is not difficult. Since the system involves a small number of pipes, they will not clutter up the space in the house, and their installation does not require a lot of material. However, the heat will be distributed unevenly according to this scheme.
You can see a heating diagram with underfloor heating in this video:
Two-pipe system
It involves installing not only the supply pipe, but also the return pipe. The water entering the battery through the supply pipe flows back into the main line through the return pipe. Heating devices connected according to this scheme heat up equally, independently of each other. Each radiator can be equipped with a thermostat that allows you to monitor the water temperature and control heat transfer.
Read more: one-pipe and two-pipe heating systems in a private house. Heaters connected by a two-pipe system heat up independently of each other
The main disadvantage of the two-pipe scheme is its cost. To install a double circuit of pipes, a larger amount of material will be required, which will significantly affect the cost of installation.
Beam system with collectors
Radiant heating system using a collector.
This is one of the most modern schemes, which involves laying an individual line to each heating device. To do this, collectors are installed in the system - one collector is the supply, and the other is the return. Separate straight pipes diverge from the collectors to the batteries. This scheme allows for flexible adjustment of heating system parameters. It also makes it possible to connect heated floors to the system.
The radial wiring diagram is actively used in modern homes. The supply and return pipes here can be laid in any way - most often they go in the floors, after which they are suitable for one or another heating device. To regulate the temperature and turn on/off heating appliances, small distribution cabinets are installed in the house.
According to heating engineers, this scheme is ideal, since each heating device operates from its own mains and is almost independent of other heating devices.
Advantages and disadvantages of beam systems
There are many positive qualities:
- the ability to completely hide all pipes in the walls and floors;
- convenient system setup;
- possibility of creating remote separate adjustment;
- minimum number of connections - they are grouped in distribution cabinets;
- it is convenient to repair individual elements without interrupting the operation of the entire system;
- almost perfect heat distribution.
When installing a radiant heating system, all pipes are hidden in the floor, and the collectors are hidden in a special cabinet.
There are also a couple of disadvantages:
- high cost of the system - this includes the costs of equipment and installation costs;
- difficulty in implementing the scheme in an already built house - usually this scheme is laid out at the stage of creating a home ownership project.
If you still have to put up with the first drawback, then there is no escape from the second.
Features of installation of radiant heating systems
At the project creation stage, niches are provided for laying heating pipes, and installation points for distribution cabinets are indicated. At a certain stage of construction, pipes are laid, cabinets with collectors are installed, heating devices and boilers are installed, a test run of the system is carried out and it is checked for leaks. It is best to entrust all this work to professionals, since this scheme is the most complex.
Despite its complexity, a radiant heating system with collectors is one of the most convenient and efficient. It is used not only in private homes, but also in other buildings, for example, in offices.
What is included in the project?
Professionally drawn up project documentation should include the following items:
- company letterhead with seal;
- organization license;
- explanatory information about the project points;
- a detailed plan for routing highways (including high-rise ones);
- estimate;
- instructions for performing work;
- specification of materials and equipment;
- project sketch;
- drawing detailing all components of the heating main;
- plan for wiring communications and connecting nodes.
Heating scheme
There are two main types of heating systems - single-pipe and double-pipe.
- In a single-pipe system, the coolant moves along a ring consisting of one pipe, to which radiators are connected in series.
- In a two-pipe system, the hot coolant is supplied to the radiators through one pipe, and the cooled coolant is discharged to the boiler through the other.
The single-pipe system has two major disadvantages, so it is rarely used in private construction, despite the insignificant savings in pipes.
The disadvantages are as follows. The coolant cools down, so the last radiator is much colder than the first. Therefore, the system cannot be extended, it is applicable in small houses, and the last radiators must be of greater power to equalize the heat output.
Changing the operating parameters of one radiator affects others. It is difficult to configure the selection of the required thermal power for each radiator.
Two-pipe systems
There are several types of two-pipe radiator circuits.
- Sequential (passing circuit) - all radiators on the same floor are connected to one supply pipeline and one return line. The scheme is the most stable, does not require adjustments, and is applicable in the largest houses.
- Dead-end (wing circuit) - all heating is divided into several arms consisting of two pipelines - supply and return, between which radiators are connected in parallel. The scheme works great in small houses, provided the shoulders are equal.
- Beam (collector circuit) - pairs of pipelines depart from the collector to each radiator. There is a disadvantage in the complexity of laying pipes, and the complexity of setting up distribution in the manifold. But the system can be quickly controlled from one place, and all pipes are of small diameter. It is used provided that the collector is installed in the center and all connections are equal.
Usually, for a private house, they choose a ride if the house is large. Or a dead-end with heating divided into 2 or several identical arms for a small house, which allows reducing the diameters of the main pipelines.
As you can see, understanding the choice of the main parameters of the heating system is not so difficult. The decisions made also determine the choice of all technical means of the heating system.
How to order a heating project for a residential building
Who to entrust the design of a heating system
Nowadays, heating projects for private houses are carried out using specialized software, which allows you to find the most effective options, both for standard buildings and for solving individual problems.
Detailing of heating radiators. The brand and power of the device, the type of fittings, and the method of piping are indicated.
How does this happen
As a rule, the design process follows the same scenario. Let's try to list the main stages:
- The homeowner provides the initial data: house plan (with dimensions and purpose of the premises), land plan, technical specifications for engineering support, technical specifications, etc.
- The designer creates a sketch diagram. Explication of the premises is being carried out. The possibility of using certain solutions for the facility is considered, the parameters of the main equipment (type, brand, supplier) are determined.
- The necessary calculations are made: thermal, hydraulic, parameters of working equipment.
- Based on preliminary calculations and a preliminary design, a feasibility study for the system is developed. Preliminary diagrams are drawn up, technical specifications are clarified with the customer, and details are discussed. The final cost of the work is determined.
- Documents are reviewed by regulatory agencies. If necessary, adjustments are made until all approvals and conclusions are received.
- Detailed working documentation and specifications are created.
- The project is transferred to the customer.
Heating plan for a cottage floor with an explication of the premises
What is included in a professionally designed heating system project?
When ordering a project from the company’s specialized specialists, the customer should receive:
- Title page with the original seal of the organization.
- Explanatory note (mandatory) to the created project.
- Communications layout plan (general).
- Elevation plan of the same wiring.
- Estimate: for the project, materials, types of work and their cost.
- Specification of materials and special equipment.
- The project is in the form of a detailed sketch.
- A drawing with precise detail and dimensions of all main and additional components.
- Utility wiring plan, connection points and tie-ins.
Before creating a project, an engineer must arrive on site to take the necessary measurements and draw up a preliminary drawing. After which a contract is drawn up with the customer, all possible options are considered, taking into account the client’s preferences and wishes. Each customer has the right to demand from the design company a copy of the project in electronic form or request a copy of it in paper form.
Who draws up and develops the project?
Develop a heating project for your apartment, how to make autonomous heating both effective and economical, questions, a task that must be solved by specialists. To develop a project, which must subsequently be justified and agreed upon with regulatory authorities and energy companies, it is necessary to involve specialized organizations. The presence of special software, the necessary experience, technical knowledge and skills will provide you with project documentation for autonomous heating in accordance with the requirements.
Design involves close cooperation between the customer and the design organization. In order to obtain the optimal and successful technical solution as a result, several options are being considered. Based on the client’s wishes, based on the technical parameters of the facility, the required configuration of heating equipment is determined, and a method and procedure for installing the heating system is developed. Project development involves several important interconnected stages:
- sketch development;
- justification of the performance characteristics of the heating system in accordance with the technical specifications and commercial proposal;
- drawing up a diagram of the heating system, on the basis of which the installation of heating equipment will be carried out;
- preparation of design documentation for the future heating system;
- drawing up an estimate.
At each stage, the participation of a certain category of specialists is expected, on whose qualifications and professionalism your future comfort depends.
Electric
To heat your home, you can use electrical appliances: convectors, long-wave infrared heaters or “warm floor” systems. Also, to achieve maximum effect, it is recommended to combine several electrical appliances.
With any of these methods, large payments for energy consumption cannot be avoided, so it is recommended to install them in cases where there are no alternative heat sources.
Pressure drop
In order for the heating system to perform its functions normally, the pressure drop, which is the difference between its values at the supply and return, must be of a certain and constant value. In numerical terms, it should be in the range from 0.1 to 0.2 MPa.
A downward deviation of the parameter indicates a failure in the circulation of the coolant through the pipes. A fluctuation in the direction of increasing the indicator indicates airing of the heating system.
In any case, you need to look for the reason for the change, otherwise individual elements may fail.
If the pressure has dropped, then check for leaks: turn off the pump and observe changes in static pressure. If it continues to decrease, then they look for the location of the damage by sequentially removing different sections from the diagram.
If the static pressure does not change, the reason lies in equipment malfunction.
The stability of the operating pressure drop initially depends on the designers, on the hydraulic calculations they performed, and then on the correct installation of the line. The heating of a high-rise building functions normally, the installation of which takes into account the following points:
- The supply pipeline, with rare exceptions, is located at the top, the return pipeline at the bottom.
- Spills are made of pipes with a cross-section from 50 to 80 mm, and risers and inlets to batteries - from 20 to 25 mm.
- In the heating system, regulators are built into the bypass line of the pump or the jumper connecting the supply and return, ensuring that even with sudden changes in pressure, airing will not occur.
- The heat supply circuit contains shut-off valves.
There are no ideal operating conditions for a heating system. There are always losses that reduce pressure indicators, but still they should not go beyond the limits regulated by the Construction Norms and Rules of the Russian Federation SNiP 41-01-2003.
The concept of heating standards can be completely different for two situations: when the apartment is heated centrally, and when autonomous heating is installed and functioning in the house.
Central heating in the apartment
Wiring options
We will present all possible schematic diagrams for water heating of a one-story house; however, the author strongly recommends abandoning two of them in favor of the third. Rationale? Let's start with getting acquainted.
Two-pipe
The diagram of a two-pipe heating system for a one-story house looks like this:
- There are two pipelines running along the perimeter of the house (under the floor or in the living room) - supply and return.
- Radiators, registers, fan coils or convectors are embedded in them as jumpers, creating a kind of short circuit.
It is clear that water will tend to circulate through the heating devices closest to the circulation pump. To ensure that those further away also get heat, the heating system is balanced: the passage of water through some of the radiators is limited by throttles.
There seem to be two disadvantages to this scheme:
- Unreasonably high pipe consumption.
- Risk of defrosting without balancing.
It is enough for a curious child to open the nearby throttles all the way - and after a short time the circulation in the distant batteries will decrease to zero. The author had the opportunity to restore two-pipe heating systems after such events: both pipes and radiators were torn apart by ice.
Two-pipe heating. This is possible, but there is a simpler and more reliable option.
Radial
This diagram of the heating system of a one-story house looks like this:
- Collectors are mounted on the forward and return pipelines - combs with chokes on each branch.
- From each pair of bends (one from the supply and one from the return) a pair of pipes goes to the battery.
In terms of adjustment, its capabilities and convenience, such a scheme is beyond praise. But with installation everything is worse: you will be faced with the need to hide at least half a dozen pipes in the floor screed or behind false walls. More often - much more. Of course, their total cost will not please you either.
You definitely can’t call beam wiring simple and cheap.
Single-pipe
The simplest diagram of a single-pipe heating system for a one-story house, the so-called Leningradka, is mounted as follows:
A large diameter pipe is installed around the perimeter of the house (no smaller than DN32. Bigger is better).
The pipe is mounted inside the living space: then all the heat that is given off by its surface will serve to heat the room. And where it is most needed - near the external walls. On the supply side, the wiring should be slightly higher than where the return flow returns to the boiler.
1-boiler 2-expansion tank. 3-heating registers. 4-chokes. 5-circle of the entrance door. 6-reset. The arrows show the slope of the pipes. This scheme ensures natural circulation.
Radiators or convectors are cut into the loop with a pipe of smaller diameter (usually DN20). It is advisable to install chokes and heater shut-off valves on the supply lines; An air vent in the top plug wouldn't hurt either. However, this heating scheme for a one-story house allows you to start the heat without additional fittings.
Chokes are useful to equalize the temperature of radiators along the ring; The air vents will release air, which without them will be displaced by water into the upper part of the heating device and will somewhat reduce the efficiency of heat transfer.
What do we get?
- The described heating of a one-story private house can be installed with your own hands very quickly and at minimal cost.
- No heat is lost: all communications are located inside the living rooms.
- When the circulation pump stops, the movement of the coolant will slow down, but will not stop. The thermal expansion of water is sufficient to continue circulation.
The key point here is the diameter of the ring around the perimeter of the house. The smaller it is, the slower the natural circulation of water.
Installation procedure
A one-pipe system is assembled as follows:
- In the utility room, the boiler is installed on the floor or hung on the wall. Using gas equipment, the most reliable and efficient single-pipe heating system for a two-story house can be installed. The connection diagram in this case will be standard and will allow you to carry out all the work, if desired, even independently.
- Heating radiators are hung on the walls.
- At the next stage, the “supply” and “return” risers are installed on the second floor. They are located in close proximity to the boiler. At the bottom, the outline of the first floor is connected to the risers, and at the top – to the second.
- Next, the connection to the battery lines is made. A shut-off valve (on the bypass supply section) and a Mayevsky valve should be installed on each radiator.
- An expansion tank is mounted in the immediate vicinity of the boiler on the “return” pipe.
- Also, on the “return” pipe near the boiler, a circulation pump is connected to a bypass with three taps. A special filter is installed in front of it on the bypass.
At the final stage, the system is pressure tested in order to identify equipment malfunctions and leaks.
As you can see, a single-pipe heating system for a two-story house, the design of which is as simple as possible, can be a very convenient and practical equipment
However, if you want to use such a simple design, at the first stage it is important to make all the necessary calculations with maximum accuracy
When thinking about installing heating, we first determine what type of fuel will be used
But at the same time, it is extremely important to decide how independent the planned heating will be. So, a heating system without a pump will be truly autonomous, which does not require electricity to operate. To operate effectively, all you need is a heat source and properly positioned piping
To operate effectively, all you need is a heat source and properly positioned piping.
A heating circuit is a set of elements designed to heat a home by transferring heat to air. The most common type of heating is a system that uses boilers or boilers connected to a water supply as a heating source. Water passing through the heater reaches a certain temperature, and then is sent to the heating circuit.
In systems with a coolant that uses water, circulation can be organized in two ways:
Boilers are used as a heat source for heating water. Their principle of operation is based on the conversion of a specific type of energy into heat and its subsequent transfer to a coolant. Depending on the type of heating source, boiler equipment can be gas, solid fuel, electric or fuel oil.
Depending on the type of connection of circuit elements, the heating system can be single-pipe or two-pipe. If all the circuit devices are connected in series relative to each other, that is, the coolant passes through all the elements in order and returns to the boiler, then such a system is called a single-pipe system. Its significant drawback is uneven heating. This is due to the fact that each element loses some amount of heat, so the difference in boiler temperatures can be significant.
A two-pipe type system involves parallel connection of radiators to the riser. The disadvantages of such a connection include the complexity of the design and twice the material consumption compared to a single-pipe system. But the construction of a heating circuit for large multi-storey premises can only be done with such a connection.
A system with gravity circulation is sensitive to errors made during heating installation.
Other tips
The living room with the kitchen can be combined and decorated with various shortcomings
It is important to calculate and anticipate everything in advance. Decorators and craftsmen share tips that will help avoid problems during repairs and furnishings:
The result depends on how detailed the project is drawn up. Oddly enough, it is worth taking into account the growth of loved ones and relatives. It is also recommended to calculate the approximate number of possible guests. You can get rid of food smells by installing a strong hood or ventilation system.
Small models are more suitable for housewives who do little cooking. If you plan to have a sleeping place in the living room, then it is important that the ringing of appliances and other kitchen utensils is not heard. Silent dishwashers and other appliances will come in handy.
In addition, you can install a sliding door and install a soundproof partition. If there is sensitivity to ultraviolet radiation, the owners hang thick curtains made of light-proof fabric. If household appliances do not match the direction of the interior, they are hidden behind furniture or put away in kitchen cabinets. When installing luminaires and lamps, they are guided by several criteria
It is important that the light falls evenly throughout the entire space. Especially bright lighting is preferable in the kitchen area and where the dining table is installed
In the living room, designers create a subdued atmosphere using wall sconces and table lamps. Multi-level stretch ceilings with LED strip also look good in this room. Moisture-resistant finishing materials are more durable and easy to clean. Thus, they retain their appearance for a long time. The kitchen combined with the living room combines:
- personal tastes of the owners;
- reliable finishing materials;
- current design ideas;
- convenience;
- trends. The best photos of kitchen living room design
Single-pipe horizontal
The simplest version of a single-pipe horizontal heating system with a bottom connection.
When creating a heating system for a private house with your own hands, a single-pipe wiring diagram may turn out to be the most profitable and cheapest. It is equally suitable for both one-story and two-story houses. In the case of a one-story house, it looks very simple - the radiators are connected in series to ensure consistent flow of coolant. After the last radiator, the coolant is sent through a solid return pipe to the boiler.
Advantages and disadvantages of the scheme
First, we will look at the main advantages of the scheme:
- ease of implementation;
- excellent option for small houses;
- saving of materials.
A single-pipe horizontal heating circuit is an excellent option for small spaces with a minimum number of rooms.
The scheme is really very simple and understandable, so even a beginner can handle its implementation. It provides for a serial connection of all installed radiators. This is an ideal heating layout for a small private house. For example, if this is a one-room or two-room house, then “fencing” a more complex two-pipe system does not make much sense.
Looking at the photo of such a circuit, we can note that the return pipe here is solid, it does not pass through the radiators. Therefore, this scheme is more economical in terms of material consumption. If you don’t have extra money, this type of wiring will be the most optimal for you - it will save money and allow you to provide heat to your home.
As for the shortcomings, there are few of them. The main disadvantage is that the last radiator in the house will be colder than the very first one. This is due to the sequential passage of the coolant through the batteries, where it releases the accumulated heat into the atmosphere. Another disadvantage of a single-pipe horizontal circuit is that if one battery fails, the entire system will have to be turned off at once.
Despite certain disadvantages, this heating scheme continues to be used in many small private houses.
Features of installation of a single-pipe horizontal system
When creating water heating for a private house with your own hands, the scheme with single-pipe horizontal wiring will be the easiest to implement. During the installation process, it is necessary to mount the heating radiators, and then connect them with pipe sections. After connecting the very last radiator, it is necessary to turn the system in the opposite direction - it is advisable that the outlet pipe runs along the opposite wall.
A single-pipe horizontal heating circuit can also be used in two-story houses; each floor here is connected in parallel.
The larger your home, the more windows it has and the more radiators it has. Accordingly, heat losses also increase, as a result of which the last rooms become noticeably cooler. You can compensate for the temperature drop by increasing the number of sections on the latest radiators. But it is best to install a system with bypasses or with forced circulation of the coolant - we will talk about this a little later.
A similar heating scheme can be used to heat two-story houses. To do this, two chains of radiators are created (on the first and second floors), which are connected in parallel to each other. There is only one return pipe in this battery connection diagram; it starts from the last radiator on the first floor. The return pipe coming down from the second floor is also connected there.
District heating design
Heating scheme for an apartment building
It is much more difficult to design a heating system for an apartment building. Difficulties are associated with adapting the system to the central pipeline, as well as uniform distribution of the coolant among all consumers.
Until recently, the organization of heat supply to multi-storey buildings was carried out in only one way - by connecting to the central heating main. This entailed the impossibility of changing the temperature regime of the system by apartment residents, as well as a direct dependence on the quality of services of the management company.
Special engineering bureaus are engaged in the design of heating systems for apartment buildings. The following factors are taken into account:
- Number of storeys of the house, its area. Parameters for residential and non-residential premises are calculated separately;
- The degree of thermal insulation of walls and window structures. In this case, the calculated temperature of the outside air for heating design must be compensated by the heated air inside, taking into account the heat losses of the building;
- Thermal operating mode. To reduce losses when hot water passes through external pipes, its temperature can range from +90°C to +110°C. To reduce this indicator, an elevator unit is installed in each house, which is also taken into account when drawing up technical specifications for heat supply design.
Taking into account all these features, most residents of apartment buildings refuse central heating services at the first opportunity. As an alternative, autonomous heating systems for an apartment building are designed, which are almost completely similar to those described above.
Over time, the performance of a home may deteriorate. Accordingly, it is necessary to either improve the thermal insulation of external walls or increase the level of air heating in apartments.
Project implementation
In order to make a high-quality project for heating a house and an accurate calculation of a heating system that will meet all requirements, during work it is necessary to adhere to a certain order:
First, you need to create a technical specification that takes into account all the details and requirements for heating in the house
This is a very important stage, and in order to avoid misunderstandings in further work, it is very important to decide what exactly is meant
Secondly, designing heating in a private house requires collecting and generating all the necessary data - the indicators necessary for work are taken. It is imperative to take into account that there are no absolutely identical projects. Therefore, everything needs to be done precisely, taking into account this particular project, this building, without relying on examples. It happens that we mean low-rise construction, which is built according to standard standard designs, and it would seem that designing the heating of a country house can also be done according to the standard. But it is necessary to take into account that each house is individual and has its own requirements for the heating system.
Example of a support sheet
Fourth, complete the drawings. This is done only after all the above points have been completed. Drawings must be made taking into account GOST and other necessary documents.
Fifthly, draw up and submit a project for a heating system for a country house. This is the final stage in system design.
Criteria for choosing types of heating radiators for an apartment
- Operating pressure.
This indicator can be found in the product passport, which you should definitely pay attention to. It should not exceed the pressure in the heating system (in any case, no more than 1.5 times)
If we take into account the operating features of Russian utility organizations, pressure drops (test and working) become one of the most important causes of failure of modern heating devices.
For example, the average pressure level in five-story old residential buildings is usually up to 8 atmospheres. While in modern multi-storey buildings, a coolant with an operating pressure of up to 15 atmospheres is most often used.
- Resistant to water hammer.
This determines the service life of the product and the operating efficiency of all types of heating radiators. It is impossible to protect yourself from water hammer in an apartment with centralized heating. Therefore, it is necessary to choose heating devices with high resistance to water hammer.
- Number of sections.
Some heating devices can be expanded during use. And if you do not have the opportunity to immediately determine the required size of the radiator, or you are not sure of the efficiency of a particular model, you should give preference to these types of heating radiators.
- Radiator power.
This factor is certainly key. Not all types of heating devices are capable of maintaining an optimal microclimate in homes if the temperature drops to -40 °C in winter
Then you should pay attention to the maximum coolant temperature. Some models from foreign manufacturers are rated up to +90 °C
But in those regions where severe winters are expected, it is necessary to select products with a maximum temperature of up to +130 ° C.
- Coolant composition.
Almost no Russian utility organization is distinguished by the high quality of the coolant, which wears out the walls of the radiator. When choosing a heating device, you should take this factor into account and choose a radiator with thick walls.
- Design and design of products.
If you are choosing a battery for an apartment with modern decoration, then you probably do not want to install an old-style volumetric structure.
- Product service life.
This criterion is determined by the working conditions and technical features of the utility service. Replacing batteries in an apartment is not the cheapest thing, so when choosing a device, give preference to types of heating radiators that will last you at least 20–25 years.
- Easy to install.
This is important if you plan to install radiators yourself. A heavy cast iron structure is not suitable for these purposes, while lightweight panel batteries can be installed by anyone.
- Manufacturer.
As a rule, the fame and impeccable reputation of the manufacturing company is important. The modern market offers products from numerous European and domestic manufacturers. Consumers often give preference to German and Italian companies, as well as Spanish, Austrian and Polish brands.
Radiators from AQUALINK are quite popular. These heating devices are suitable for installation in both autonomous and centralized heating systems. Heating devices made of aluminum and bimetallic types of radiators are designed specifically for use in heating systems in the Russian Federation. Due to the high heat transfer of the sections, the AQUALINK device is suitable for use in low-temperature heating systems, and due to the low inertia, fast and effective thermoregulation in rooms is carried out.
Our
supplies aluminum and bimetallic radiators to Russia. The main areas of our activity are presented:
- large wholesale trade in engineering plumbing equipment;
- organizing the delivery of our goods throughout the Russian Federation and the CIS;
- production of sanitary products.
Aluminum and bimetallic types of AQUALINK heating radiators are presented in a rich assortment with a different number of sections - 4, 6, 8, 10, 12. All radiator models are painted with snow-white epoxy enamel. You can also choose components for heating devices, which are represented by kits for connecting batteries, mounting brackets, adapters, plugs, manual air vents, control and shut-off valves. All products are insured and have passed the voluntary certification procedure in the GOST R system.
Heating boilers
At the heart of the heating structure is a heating unit, on which the source of energy received for heating depends.
Today, manufacturers offer consumers the following types of boilers:
- Gas appliances
. They are the most popular due to the low cost of operation and the presence of gas mains in many settlements. - Electrical units
. Heating using them is expensive. - Solid fuel devices
. Popular in those regions where there are problems with gas and electricity supply. A constant supply of coal or firewood is required for several refills per day. - Liquid fuel heating units
. For their operation, they use fuel oil and diesel fuel, which are inexpensive. But in this case there are problems: air pollution with waste products and the need to arrange a storage facility for liquid fuel. - Waste oil devices
. It is also a cheap source of energy, but currently the market for such fuel is not established. - Warm floor system
. Helps solve heating problems, but its cost cannot be called cheap.
You must pay for private home heating system projects because they are not given away for free. This is quite a serious job that requires high qualifications.
Before starting design, the property owner will need the following information:
- floor plan of a country house;
- choice of pipe routing option - open or hidden, single or double circuit. It may be that in some rooms there is no need for heating because, for example, a fireplace is used in the living room;
- measures already taken to insulate the building;
- the place where the boiler is planned to be installed and the area of the room for its placement.
In a word, all the preferences and wishes of the owners of country houses are reflected in the document, which is called the “Technical Specifications”. It is advisable for the customer to record all relationships with design and contracting organizations on paper, formalizing them accordingly.
Creating a reliable and efficient heating structure requires a serious approach, and such work is entrusted to specialist heating engineers. It is the internal and external layout of the construction of the house that determines the features of the future heating system in it. The fact is that the design of heat supply for a country wooden cottage or a brick building will have significant differences. The heat carrier is usually water heated to a certain temperature by a boiler running on electricity (natural gas, coal, liquid fuel, etc.). The coolant circulates through pipes installed inside the building.
An example of a heating project for a private house consists of the following stages:
- development of a preliminary sketch;
- economic justification and necessary calculations;
- development of installation diagrams for pipes and heating radiators;
- creation of a working draft. This will allow you to avoid many mistakes that novice builders make during the installation process.
Instructions for designing heating systems
If you approach it correctly and wisely, you can design heating and water supply systems yourself. First, choose the system that suits your home. Many houses in rural areas are heated by stoves. It is reliable, proven over centuries. But there are small disadvantages: you need to regularly prepare firewood and temperature changes often occur in the house.
A stove is one of the easiest ways to heat a private home.
Explore examples of heating system projects. See how heating systems using electricity and gas boilers suit you. If you are confident in the uninterrupted supply of electricity, then you can use them. Boilers do not have the disadvantages that a furnace has, but they depend on electricity. Therefore, combined heating may be a good solution. It includes a wood stove and a boiler, such as a gas one. Then you will be less dependent on various surprises.
First, you need to know the volume and area of the room that will be heated, take all measurements and make a table in which you will summarize the volumes of residential and utility rooms. Make it convenient for you so that it is clear and easy to view the necessary information. Then, on the house diagram, highlight the places where you want to install heating devices (such as risers, stoves, boilers, radiators, and so on). Make a diagram of the heating pipes, of course, if you have one.
Heating system drawing
When designing and calculating heating systems, it is necessary to take into account the relative location of residential premises. If the house has more than one floor, you will need to draw up a floor plan and indicate the places where chimneys, risers and other communications will be installed
It is imperative to provide a fire protection system for the home. This is especially necessary if you decide to use stove heating, especially where the heating pipes will be vented outside.
The development of a heating project also takes into account the location of the house in relation to the wind rose and even the sides of the horizon. It would be nice to have data on the wind load on average per year; they will make heating more efficient and economical. And correctly calculate the required power and number of heating devices.
Wind load map of Russia
Taking into account the type of heating you choose, prepare the materials, tools and equipment you will need. To make your work easier, you can make a detailed list of everything you need
Calculate financial costs. It is not at all necessary to purchase materials in large quantities, in reserve.
If you find it difficult to design heating and ventilation systems yourself, it is better to use the services of professionals. They will conduct a consultation, during which all technical and organizational issues regarding the design of heating and other engineering systems will be considered. Based on the data on your home, the designers will run a heating design program and you will find out how much the heating project costs.
https://youtube.com/watch?v=JvkIH_HzwXA
The program for designing a heating system is carried out taking into account the technical specifications given by the customer, data about the house, and the contract for system design. Then, at a meeting between the designer and the customer, various nuances, technical specifications are discussed, and the cost of heating design is determined. If the parties have no questions or complaints against each other, they enter into an agreement
It is very important at this stage to find out and clarify the nuances. This is done in order to eliminate various misunderstandings and discontent in the future.
It happens that a specialist goes to the site. This is usually necessary when designing is carried out for an already constructed building, which complicates the designer’s work.
Checking and configuring the system
After all heating equipment has been connected, you should make sure that the work done is correct. To do this, the system is filled with coolant, after which you need to monitor it and check for leaks.
Then the boiler starts. Heating the liquid will allow you to finally verify that the circuit has been assembled correctly and that there are no violations.
If a mistake was nevertheless made and a leak was discovered somewhere, then for this you need:
- drain the coolant;
- correct the defect;
- check again.
The final stage is sealing the grooves where the pipes were laid. If the installation was carried out on the floor, then the best solution is a screed. When the pipeline is installed on a wall, putty or plaster is used. Next, you can do finishing work.
Which system should you choose?
The design of the heating of a private house is carried out taking into account the energy carrier that will be used to heat the room. There are several most common systems through which heat is supplied to all interior spaces of a building:
An “open fire” means a fireplace hearth or stove. Both of these heat sources are ineffective in providing full-fledged home heating, as they distribute hot air unevenly. They are most often included in a heating project as decorative elements. Let's look at other systems in more detail.
A heating project based on the most common water system is the planning of a closed circuit through which hot water is continuously circulated. In this case, the function of a heater is performed by a boiler, from which pipes are distributed throughout the rooms and adjacent to radiators that give off the main amount of heat.
Having carried out heat transfer, the water flows back into the boiler, where it is heated again and repeats the technological cycle. Boilers operating on any fuel serve as heaters for water heating. The water heating system is divided into two types: natural and forced.
Natural circulation
In the first case, the coolant circulates through pipes and radiators without the influence of additional force. This effect is achieved by a certain method of installing heating main elements.
The design of heating with natural circulation of water provides for the necessary angle of inclination of the pipes, allowing the process to proceed under the influence of gravity.
Hot water is lighter than cold water, so it flows to the highest point of the riser. Having given up its heat to the radiators along the way, the cooled coolant is displaced by the hot one and drops to the lowest point of the system (into the boiler), where it heats up again.
Forced circulation
The forced movement of water through the system is achieved by the operation of a circulation pump integrated into the heating boiler. Unlike natural circulation, forced circulation requires a source of electricity from which the pump is powered.
Natural and forced water circulation systems can be used for single-pipe, two-pipe and collector installations. In the first case, the design of heating systems involves the installation of one pipe, which performs the function of supplying and draining water simultaneously.
With this scheme, the temperature of the radiator farthest from the boiler will be lower than that of the one closest. In addition, if one battery fails, the others will also cease to function, since they cannot be turned off individually.
Two-pipe wiring allows for uniform heating of the batteries due to the fact that the supply pipe is connected in parallel to each of them. The second pipe carries the cooled coolant back to the boiler. If a tap is installed on each radiator, they can be turned off individually.
Manifold wiring is the most convenient, since after its installation you can regulate the temperature of the coolant in each individual room. This method of heating the room will require the installation of a collector cabinet.
Such a system can be installed exclusively at the construction stage. It is not suitable for a finished private house. This is explained by the need to install metal, plastic or textile air ducts through which hot air heated by the heat generator is blown out.
A warm flow enters the room from under the ceiling and displaces cold air, which, in turn, returns through the air ducts to the heat generator.
Designing heating using the air heating method allows you to install a system for external intake of clean air, which is mixed with the flow. Circulation can be achieved by gravity or by force.
Natural air exchange occurs due to temperature differences, and forced air exchange is carried out using special ventilation equipment. The heat generator can burn diesel fuel, natural gas (mainline or bottled) and kerosene. Combustion products are discharged through the chimney.
Heating with forced circulation
In a system with forced circulation, you can deviate from the above rules, especially with regard to the slope of the supply and return pipelines, which somewhat simplifies the installation of the piping. It includes a circulation pump. ensuring the movement of water through the system. In addition, you can use pipes of small diameter, which will ultimately affect the cost of installing the entire system. It should be noted that such a system is best used when heating with electric or gas boilers, since if the electricity is turned off, the fuel supply is automatically interrupted and the boiler will not overheat.
General requirements for installation of beam distribution
When using collector-beam wiring, a common method is to lay pipes in the floor in a screed, the thickness of which is 50-80 mm. Plywood is laid on top, covered with a finishing floor covering (parquet, linoleum). This thickness of the screed is quite sufficient for free “monolithization” of the intra-apartment (intra-house) radial wiring of the heating system. It is possible to lay pipes externally along the walls under decorative skirting boards, which entails an inevitable increase in the length of the pipelines. There are known options for laying radial distribution pipes in the space of a suspended (suspended) ceiling, in grooves.
Connecting radiators with a collector-beam circuit.
Metal-plastic or cross-linked polyethylene pipes (PEX pipes) are used, laid in a corrugated pipe or in thermal insulation. PEX pipes have an undoubted advantage here. According to SNiP, only unbreakable connections can be “mortared” into concrete. PEX pipes are connected using tension fittings, which are permanent connections. Metal-plastic pipes use compression fittings with union nuts. “Monoliquing” them means violating SNiP. Each detachable pipe connection must be accessible for maintenance (tightening).
Even without fittings, not every metal-plastic pipe is uniquely suitable for laying in a floor screed. Manufacturers' products suffer from a serious defect: layers of aluminum and polyethylene delaminate under the influence of repeatedly changing coolant temperature. After all, metal and plastic have different coefficients of volumetric expansion. Therefore, the glue connecting them should be:
- internally strong (cohesive);
- adhesive to aluminum and polyethylene;
- flexible;
- elastic;
- heat resistant.
These requirements are not met by all adhesive compositions even from well-known European manufacturers of metal-plastic pipes, which delaminate over time; the inner layer of polyethylene in such a pipe “collapses,” reducing its cross-section. The normal operation of the system is disrupted, and the location of the malfunction is almost impossible to find - usually the “sin” is due to malfunctions of thermostats, pumps and other products with moving parts.
In light of the above, we recommend that readers pay attention to metal-plastic pipes from VALTEC, which uses American adhesive from the DSM concern, which ensures the strength of the metal/plastic connection, adhesion and the complete absence of delamination
