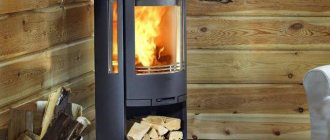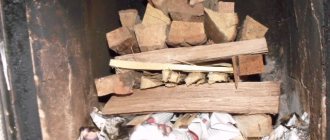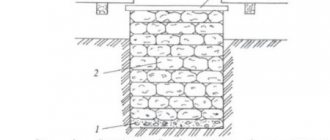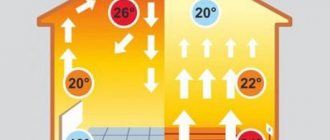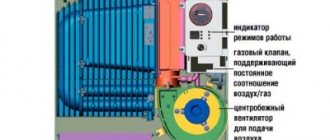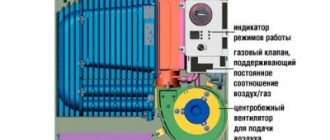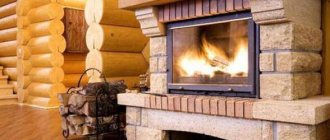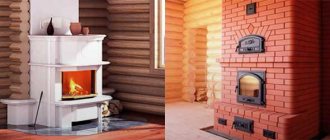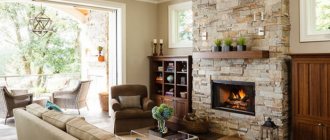When planning to install a fireplace in a wooden house, you need, first of all, to think through the process of integrating it into the building. The problem is that the log house, even reinforced with innovative impregnations, exhibits a high degree of flammability, and moreover, it is constantly subject to deformation. Even after the initial shrinkage, the structure, albeit slightly, still changes dimensions following the dynamics of air humidity. Professionals note that almost all the weaknesses of an open hearth in a wooden structure can be leveled out if the design of the structure is drawn up correctly.
The rough stone texture of the fireplace highlights the natural wood grain of the walls and ceiling Source houzz.com
Fireplace problems in a wooden house
A wooden house, beautiful in many respects, has two significant drawbacks that introduce noticeable specificity into the design of a fireplace in a wooden house:
- Wood is flammable; treatment with fire retardants reduces flammability, but only slightly.
- A wooden frame is subject to significant deformation. Moreover, we are talking not only about the shrinkage of the log house in the first year after being placed under the roof. The house “walks” throughout its entire service life, periodically becoming a little higher or lower, depending on the season and air humidity. This introduces noticeable specificity into the design of a fireplace in a wooden house.
The following two disadvantages are inherent in the fireplace itself:
- Low efficiency; for a classic English fireplace it does not exceed 20%.
- The hearth, even without being lit, works like an exhaust hood if the chimney is not tightly closed with a damper. And when a fire blazes in the firebox, large volumes of air are removed from the room along with combustion products. If there is no flow of fresh air into the room, it may open up and smoke will rush in, causing the firebox to smoke. If you open the windows, you can cool the room and it will become colder than before the fireplace was lit.
What should a fireplace be like in a wooden house so that the disadvantages listed above do not prevent the owners from enjoying life in their own home? Let's consider ways to solve problems depending on the design of our fireplace:
Design ideas
If you have a veranda, then a fireplace trimmed with natural or artificial stone will look very beautiful.
Often the stove is made the central element of the interior in the living room or bedroom. It can also be decorated with beautiful natural or artificial stone.
You can even install a special place nearby for storing firewood - a firewood shed. However, make sure that your firebox is closed so that no sparks enter the firebox.
Brick fireplace - traditional approach and solidity
Kiln brick is a heavy material, one piece weighs about 3.5 kg. And you need thousands of them. Therefore, the design of a wooden house with a brick fireplace must include the construction of a foundation. Moreover, it is separated from the foundation of the walls, because the load from masonry will significantly exceed that from wooden walls.
Brick is good for its solidity and high heat capacity. Heated by a flame, it will give off soft heat to the room for a long time. There are no special problems with the fire safety of a brick fireplace. If the thickness of the fireplace masonry facing the wall is at least 250 mm, it is enough to lay a 50 mm thick layer of basalt wool between the wall and the fireplace. Other options are to fill the gap between combustible structures and bricks with perlite or vermiculite. You can place asbestos cardboard or felt soaked in clay in the gap. There are many modern thermal insulation materials.
With the right approach, a brick fireplace will be effective:
- It is necessary to optimally calculate the proportions of the firebox, this will allow more radiant energy to be directed into the room. The correct determination of the chimney cross-section will ensure good draft, while not “throwing” too much air into the street.
A traditional brick fireplace, despite its apparent simplicity, has a complex structure. All its elements must be mutually balanced. To achieve the best indicators, the proportions of a brick fireplace should be calculated using rather complex formulas, but an acceptable result can be obtained by selecting the dimensions according to this table
- The larger the surface area of the fireplace, especially in the heating zone, the better its heat transfer and the more evenly the heat is distributed. From the point of view of thermal engineering, a complex shape with various ledges, ribs and niches is preferable.
The more complex the shape of a brick fireplace in a wooden house, the higher its heat output
- You can stabilize the draft, prevent the fireplace from smoking, and at the same time minimize the amount of air removed along with combustion products in a simple but reliable way: from the street, from a cold basement or underground, bring an air duct directly into the fireplace grate. A damper or damper should be placed on the supply channel in order to be able to block the air flow in winter, when the fireplace is not heated.
The video shows a corner fireplace in a wooden house with an open firebox and increased efficiency. Notice how the brick surface area has been increased by simple means to increase heat transfer and distribute it more evenly. It is important that this fireplace has a combustion air supply from the street
How to choose and what to pay attention to?
The tips are as follows:
- Type of construction - it can be built-in or wall-mounted. The first one saves space due to its location in the wall. But it requires preliminary creation of a project. The second can be mounted at any time, anywhere. Requires installation of a chimney. Is the most popular.
- Consider the housing material . Stoves are made of cast iron, brick and steel. The consumer decides which model to choose. The materials have proven themselves only on the positive side - they do not corrode, are durable, strong, and transfer heat evenly.
- Efficiency . The higher the indicator, the faster the room heats up and the longer the heat is maintained. The best option for small houses is a stove with an efficiency of 75% or higher, for large areas - from 85%.
- Estimate the diameter of the chimney . The wider the hole, the more efficient the removal of combustion products. The best option is considered to be stoves with a chimney diameter of 14 cm or more.
How to increase the efficiency of a brick fireplace
By carefully calculating all the parameters of the firebox and laying out the masonry correctly, the efficiency of a fireplace with an open firebox can be increased to 35%. Alas, this is the limit. To double the efficiency of the fireplace, you will have to partially turn it into a stove - equip it with a door. If the door is large and glass, this will not prevent us from admiring the flame. A brick fireplace with a door can have a “stove” firebox shape: not wide and high, but rather long and relatively narrow. This will change the nature of heat transfer towards reducing the amount of radiant heat, but the massive masonry will heat up more. This “reserve” of heat will be transferred into the room for a long time after the fire in the fireplace goes out.
The brick can be replaced with durable, heat-intensive stone, and the firebox can be equipped with glass doors; doors with adjustable air flow can be installed on the ash pan. This type of fireplace is approximately three times more economical than a traditional one.
The second way to increase the efficiency of burning wood is to install a fireplace insert in the brickwork. To avoid overheating, the metal case should not be covered with bricks; a small distance should be left between the steel and ceramics for ventilation. Functionally, this combination is already a closed fireplace insert with a heat-intensive brick casing.
Methods for installing smoke ventilation ducts
To install smoke ventilation ducts, you can use the following methods:
- Ventilated - in this case, you need to stretch the pipe so that it cools due to free air circulation. This option is considered the most suitable.
- Voiceless - it is used more often. It helps prevent drafts from appearing in the pipe hole. All gaps must be well filled with thermal insulation material.
An island fireplace will fit perfectly into the interior of a large living room.
Fireplace insert made of steel or cast iron - high efficiency
A steel or cast iron fireplace insert with a glass door is a hybrid of a fireplace and stove. The shape of the firebox is closer to a classic fireplace, which allows for maximum thermal radiation to be directed into the room. Dampers and a door that allows you to see a living flame make it possible to accurately dose the amount of air required for combustion. A metal body with developed fins and a large heat transfer area allows for a significant increase in convective heat transfer into the room compared to a brick fireplace. Thanks to these solutions, the efficiency of modern fireboxes has been increased to 80%. Efficiency, reasonable price, attractive design, compactness and light weight are the undeniable advantages of such fireboxes. It is not surprising that steel fireplaces for wooden houses are the most popular. Their only serious drawback is that they cool quickly. But they warm up a cold room just as quickly; they burn for a long time on one stack of firewood.
Based on a steel fireplace, you can build a full-fledged heating system if you purchase a model with a “water jacket” or a system for supplying warm air through channels
The metal surface of the firebox heats up much more than a brick fireplace with thick walls. Therefore, it cannot be placed as close to the walls. The minimum distance to combustible wooden structures is specified in the firebox installation instructions. If this is not the case, building codes should be followed. They do not specify the conditions for fireplaces, so we focus on the data for steel stoves. It is not allowed to place an unlined iron stove closer than a meter from a “bare” wooden wall. Installing a fireplace closer to the walls in a wooden house is allowed only if they are protected by fireproof heat-insulating screens. There are many protection options; this is a topic for a separate article. One of the inexpensive and simple solutions: basalt wool 50 mm thick, two gypsum fiber sheets and an air gap of 20 mm. Thus, the total distance from the rear or side surfaces of the metal firebox to the wall, taking into account protection, will be 10 cm.
This steel fireplace has thermally insulated back and side surfaces, which allows it to be placed quite close, but not close to wooden walls
Features of the box design and lining of the metal firebox
It is especially important to take into account the specifics of a wooden house if the firebox is placed in a box:
- The wooden wall inside the box should be protected from the heat of the fireplace no less than when it is installed openly, the required distances should be maintained, and heat-reflecting screens should be installed.
- There should be ventilation holes at the top and bottom of the box to prevent overheating. There can be several gratings, preferably on three or at least two opposite sides of the box. If their total area is not indicated in the instructions, we take 0.15 m2 for both the lower and upper holes.
- It is necessary to protect the wooden ceiling from overheating. A simple solution is not to raise the fireplace box directly to the ceiling; it is enough to leave a free space of 35-40 cm. At the same time, the problem of shrinkage and seasonal deformation is eliminated. The box must be closed at the top, and its horizontal “lid” must be thermally insulated no worse than the vertical walls.
The box cap is not brought to the ceiling, which reduces its heating
- If the design solution includes a box up to the ceiling, you will have to divide it by height. In the upper part there is a separate section with a height of at least 30 cm. It must be separated from the main box by thermal insulation material, and also have its own ventilation vents with a total area of at least 0.02 m2. It should be taken into account that due to possible subsidence of the frame, the box cannot be mounted close to the ceiling. Calculating the required gap size is not easy; only an experienced specialist can do this. The resulting gap can be closed with a cornice attached to the ceiling.
The outer walls of the box have not yet been mounted, but we can see its internal structure. The steel fireplace is separated from the wooden walls by an air gap, a sheet of gypsum fiber board and a layer of foiled basalt wool. A gap is left between the box and the ceiling for shrinkage. The box itself has an additional “cooling” section at the top, the horizontal surfaces of which will also be thermally insulated. Flexible steel pipes coming out of the fireplace body - air heating ducts, the chimney has not yet been installed
Recommendations from professionals
To build a high-quality fireplace for heating rooms, you need to take into account certain features. The fire source must be installed in such a way as to minimize the likely risk of fire. There should be no flammable objects nearby; a fire extinguisher must be installed near the fireplace.
The following expert advice will help you build a fireplace correctly:
- The wall near the combustion chamber must be fireproof. Moreover, an additional layer of thermal insulation made of aluminum foil or other metal alloys is laid.
- The floor near the fireplace should be covered with non-combustible materials - metal, porcelain stoneware or stone. This will prevent fire caused by falling sparks.
- To protect the ceiling from elevated temperatures, partitions made of metal lathing and plasterboard are used.
- For the installation of a smoke exhaust duct, it is recommended to use a two-layer material.
A fireplace cannot always heat a building completely, since the bulk of the thermal energy is lost through the chimney. In this case, the best design may be a fireplace stove, which makes it possible not only to heat the house, but also to cook food. To heat the house, you can connect a water heating circuit.
Read more: fireplace stove for long burning.
Chimney in a wooden house
When installing a chimney in a wooden house, the following rules must be observed:
- The thickness of the walls of a brick chimney in places where it passes through combustible structures (floors, roofs) must be at least 25 cm. The wood should not be adjacent to the masonry; it should be separated by a layer of thermal insulation.
The procedure for installing a fireproof cutting of a brick chimney when passing through a wooden ceiling. Increasing the wall thickness to 38 cm made it possible to reduce the thickness of the thermal insulation layer to 5 cm
- As for steel chimneys, in a wooden house we recommend using double (sandwich) pipes thermally insulated with basalt wool, the inside of which should be made of heat-resistant high-alloy steel. An exception is the first section from the fireplace; at a height of about 25-40 cm, it is better to make it from a single pipe to prevent overheating of the junction of the firebox and the chimney. The minimum distance at which double pipes can be installed from wooden structures depends on the thickness of the sandwich insulation, but should not be less than 130 mm. Passages through floors and roofs must have a fireproof design.
General diagram of a metal chimney along with passage elements in a wooden house
- The arrangement of the passage of the chimney through the ceiling and roof must take into account the primary and seasonal shrinkage of the log house. The apron, which covers the passage from below and from above, must be “floating”, regardless of the type of chimney, and be able to move relative to the pipe.
An example of a floating structure for the passage of a steel chimney through a ceiling
Video: the difficulties of installing a fireplace in a wooden house
This video shows, using a specific example, how to properly install a fireplace in a wooden house.
We have mentioned only the main features of installing fireplaces in wooden houses; there are many more points that need to be taken into account. Everything related to fire requires special attention, increased attention and careful adherence to fire safety rules. We recommend that you trust the design and installation of fireplaces and stoves exclusively to professionals with the appropriate knowledge and experience.
Permanent address of the article
