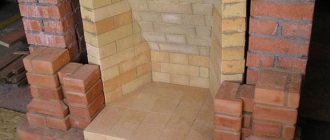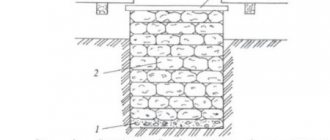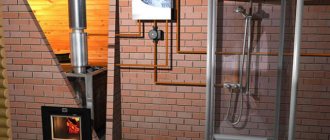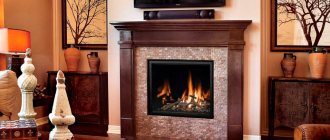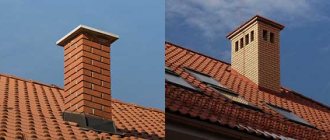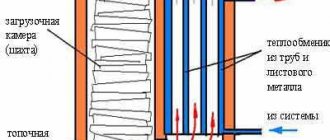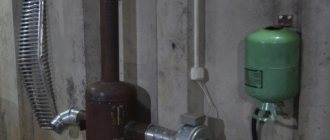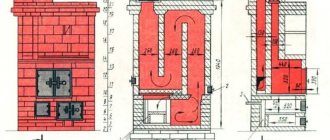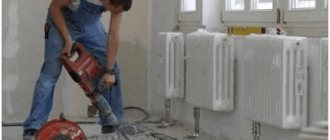A fireplace creates a cozy atmosphere in the house. Relaxing by the fireplace gives a charge of emotions, and any conversation becomes more soulful, don’t you agree? However, installing a fireplace in a wooden house should be done as carefully and thoughtfully as possible, taking into account fire safety requirements and the characteristics of the product itself.
Even when installing a fireplace in innovative wooden houses, there are many nuances. In particular, you need to know the type of fireplace and its features, requirements and installation procedure, including connection to the chimney. It is these questions that we examined in our article - the material presented will help you understand the intricacies of installing and connecting equipment to the chimney.
Types of fireplaces
The installation of a fireplace in a wooden house gives its interior coziness; in addition, being in the room where it is installed is warm and comfortable. But there are serious requirements for its installation.
The domestic market offers a wide selection of various models. The degree of complexity of installing a fireplace in a wooden house depends on the materials from which the combustion chamber is made, the type of solid fuel and the design features of the building.
These heating units are classified according to the shape of the housing into:
- Angular . Such devices are located in the corners of rooms.
- Straight wall . They, in turn, are built-in and wall-mounted. In the first case, fireplaces are installed inside walls; they are most often installed to heat adjacent rooms. Wall-mounted, as the name implies, are located near the walls.
- Isolated . A round, square, rectangular fireplace with a closed or open firebox in a wooden country house is placed in a free area, at a certain distance from the walls, most often this is done in the living room.
When the walls and ceilings are made of natural wood, the installation of a fireplace stove in a wooden house and the choice of its type must be approached especially carefully. There are units with an open hearth that are prohibited for use in such buildings.
Furnace piping
In rare cases, a room is heated by a stove due to convection currents. The very status of the device implies the most efficient use of released energy. Therefore, the heating system is supplied with a coolant, which can be water circulating through pipes or air moving under the influence of forced convection. Connecting the coolant channels to the furnace is called piping.
Some problems associated with the installation of a fireplace stove are concentrated in the incorrect installation of the main line. With water heating, circulation is provided by a pump or it is carried out due to natural convection. In the second case, it is important to maintain a certain slope of the line, since a reverse slope will lead to stagnation of liquid. In a closed heating system (case 1), the slope does not matter, but the system has strict requirements for tightness. Even a small amount of trapped air will stop circulation.
The water circuit with which the fireplace stove is equipped has an inlet and an outlet for connection to the main line. If they are not specifically marked, then you must remember that the hot water outlet is located below the cold water inlet.
Heating circuit connection diagram
Piping the air duct is not difficult, but laying the line under the panels or covering it with plasterboard is a labor-intensive process. A furnace that uses air as a coolant is equipped with a fan system that drives air through the main line. By adjusting the supply dampers, you can direct heat selectively to different rooms.
Good to know: How to make a stove for burning waste in a country house, ready-made options
Fuel options
On the heating equipment market, consumers are offered a variety of fireboxes operating on alternative fuels - they can be installed without a chimney structure in premises for any purpose.
Depending on the type of fuel used, a fireplace in a house made of timber or logs can be:
- Solid fuel, classic . The fireboxes of such units are intended for firewood or coal. They are equipped with standard smoke exhaust structures. In this case, installing a fireplace in a wooden house requires laying a foundation separate from the building, insulating surfaces and ceilings adjacent to the unit.
- Electric . Such devices are the most reliable from a fire safety point of view. They do not have an open fire, and the air is heated by consuming electrical energy. An imitation of a burning hearth is created by illuminating the decoration located inside the fireplace. Electrical appliances are easy to install because they do not require a foundation or a chimney. Such units are an ideal solution for placement on the upper floors of buildings and in attics. The main thing that is required for their installation is proper electrical wiring and its reliable insulation that can withstand the loads.
- Biofireplace . This heating equipment is a relatively new type. This fireplace in a log house runs on ethanol. Inside its combustion chamber there is a ceramic burner and a container intended for fuel. The advantage of the device is the absence of soot, ash and other substances harmful to health. To fully provide heat to a room, such a fireplace will not be enough, since its main function is decorative. Biofireplaces are produced in wall-mounted, floor-standing, hanging and tabletop versions. The peculiarity of the devices is the release of steam during the combustion process, which humidifies the air in the room. There is no need to make a chimney.
- Gas . In such a unit there is a burner inside the chamber. The fuel is natural or liquefied gas. In this case, installing a fireplace in a wooden house requires certain measures, as is the case with classic models of equipment. It is necessary to create a chimney.
Fireplace insert
When building a firebox, it is very important to ensure that it is perfectly horizontal.
The firebox for open fireplaces is placed using refractory bricks, and for closed ones - from metal. The firebox for open fireplaces is placed using refractory bricks, and for closed ones - from metal.
For metal fireboxes, a window made of fire-resistant glass is provided. Fireplaces with closed fireboxes are more efficient and convenient to use, and allow you to control the combustion process.
This affects not only the efficiency of the heating structure, but also its safety.
Masonry must be carried out at positive temperatures to ensure the reliability and strength of the structure.
The first row should be perfectly straight. The outcome of the work directly depends on this.
Necessary materials for construction
Different materials are used to produce fireplaces:
- In a classic metal or cast iron fireplace in a wooden house, the combustion chamber is built into decorative structures made of wood, natural or artificial stone, and brick. A chimney is also equipped, which is covered with sheets of plasterboard. Open fireboxes must be equipped with protective glass or steel screens.
- A brick fireplace in a wooden house is a prefabricated structure built on a separate foundation. For masonry, ordinary brick is used, and the combustion chamber is made of fireclay, which is fire-resistant. The chimney can be either assembled from metal pipes or laid out from bricks.
- Bio- and electric fireplaces are made from steel and fire-resistant glass.
Recommendations from professionals
To build a high-quality fireplace for heating rooms, you need to take into account certain features. The fire source must be installed in such a way as to minimize the likely risk of fire. There should be no flammable objects nearby; a fire extinguisher must be installed near the fireplace.
The following expert advice will help you build a fireplace correctly:
- The wall near the combustion chamber must be fireproof. Moreover, an additional layer of thermal insulation made of aluminum foil or other metal alloys is laid.
- The floor near the fireplace should be covered with non-combustible materials - metal, porcelain stoneware or stone. This will prevent fire caused by falling sparks.
- To protect the ceiling from elevated temperatures, partitions made of metal lathing and plasterboard are used.
- For the installation of a smoke exhaust duct, it is recommended to use a two-layer material.
A fireplace cannot always heat a building completely, since the bulk of the thermal energy is lost through the chimney. In this case, the best design may be a fireplace stove, which makes it possible not only to heat the house, but also to cook food. To heat the house, you can connect a water heating circuit.
Read more: fireplace stove for long burning.
Requirements for installing fireplaces in a wooden house
Before installing a classic-style fireplace in a wooden house, you need to be sure that all safety requirements can be met.
There are generally accepted rules for the design of these heating units in wooden houses:
- After completion of construction of the home ownership, at least one year must pass.
- The optimal period between the completion of work and the installation of a stove with a fireplace in a wooden house is considered to be 36 months. During this time, structures made from wood materials become stable as natural shrinkage is completed (pro
Installing a fireplace in a wooden house
Without the appropriate skills and the help of professionals, installing a fireplace in a wooden house with your own hands is only permissible if these are ready-made factory units.
If you want to build a real brick structure, you need to use the services of a master. The fireplace must be calculated accurately. First of all, they build a foundation - it is made isolated from the foundation of the household. Therefore, a brick fireplace in a wooden house is installed on a separate base.
It is considered optimal to select the installation location before the construction of the building begins. In this case, along with pouring the foundation of the house, the foundation for the fireplace is laid. If installation is planned in a residential building, then the ceiling at the installation site is partially dismantled and the floor covering is removed.
Next, dig a pit for the foundation until the soil freezes. Rubble, broken bricks or small stones are poured onto its bottom. Formwork is assembled to the entire height of the base with an elevation above the floor of up to 10 centimeters. Be sure to use reinforcement in the form of a mesh made of steel rods.
The solution is poured into the formwork. The very last, top layer is carefully leveled - it should be horizontal. While the base acquires the required hardness, begin covering the walls with insulating materials.
When a brick fireplace is built in a log house, it is necessary to make multi-layer protection. Markings are made at the site where the insulation is to be installed. It is required to cover the surface from the floor to the ceiling.
You need to retreat 50–100 centimeters from the edge of the fireplace in all directions. This area should be thermally insulated. A metal profile is fixed to the wall and the first layer of insulation is mounted.
The top of the mineral wool is covered with sheets of plasterboard. Profiles for insulating material are mounted on top of them. Then foil plates are fixed on them, while the gaps between adjacent elements are glued with narrow electrical tape with foil having an adhesive base.
Another option for fire insulation is brickwork. Using a solid brick, a wall is laid out from wood close to the wall.
To build a brick fireplace, you will need:
- row and refractory bricks;
- grate;
- dampers;
- door with glass.
The laying is carried out in accordance with the diagram. Solid brick is used, and the inner surface of the precision chamber is made using fireproof brick. To build a fireplace, a special heat-resistant mortar is used.
Each laid out row is certainly checked with a level. To make an arch, use templates. In the process of laying an insulated, straight wall or corner fireplace in a wooden house, elements such as a firebox door and grate are installed. A gap of at least 20 centimeters should be left between the insulation material and the brick wall.
Protecting wood from overheating
As already noted, it is extremely important to protect the wooden parts of the house that are in close proximity to the fireplace from overheating. Otherwise, fire cannot be avoided. In addition to the load-bearing floor beams, the wall behind the outer layer of facing material also needs protection. To do this, a so-called fire wall is constructed from brick. Its height should correspond to the height of the fireplace.
Such a wall can also be built from foam concrete blocks or gypsum . A protective gasket is also needed between the firebox and the facing slabs. Heat-resistant basalt wool is suitable for this. We also make a 30-centimeter collar on the floor around the fireplace from heat-resistant materials.
Chimney design and outlet
You can remove the chimney in one of two ways:
- inside through the ceiling and outlet to the roof;
- with exit outside.
When arranging an internal outlet, you need to form an opening in the ceiling so that there is a free space of up to 15 centimeters between it and the edge of the chimney. To assemble the chimney structure, two pipes of different diameters are used, using rolled heat-resistant material to insulate them.
When another method is chosen, a chimney with an indentation is mounted along the outer wall. This pipe should be sealed.
To protect the floor around the firebox from fire, it is necessary to line the floor surface. It is partially laid out with non-flammable material with a radius of up to 150 centimeters from the firebox, for example, a sheet of metal or stainless steel. A floor that is lined with ceramic tiles, natural stone or marble will look better.
A brick unit is more preferable than a metal fireplace in a wooden house because it is less fire hazardous. To create a heating structure in a country house, it is advisable to invite an experienced stove maker or bricklayer, however, their services are expensive.
Decorating the hearth
- Brick. The variety of shades of brick varies from milky white to burnt black. Brickwork goes with any environment, from country and shabby chic to trendy rave and techno. The structure, thickness and color of the brick depend on the style of your living room
- Tree . Noble deep shades of wood will transform any living room and add richness to the interior. Wood-clad fireplaces look good against the backdrop of a classic interior or in country houses. The decoration of such a fireplace should be as discreet as possible, no unnecessary accessories on the mantelpiece, but a picture hanging above the fireplace will harmonize well with the interior
- Metal. Metal fireplaces are distinguished by their originality of shape and design. In addition, they can be safely installed in the center of the room, because due to their unusual design they do not need a supporting wall - the chimney is attached to the ceiling beams of the living room, and the hearth itself is located on the floor. Such fireplaces fit best into an Art Nouveau or high-tech interior

