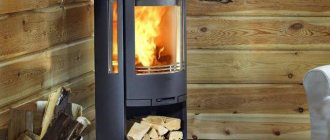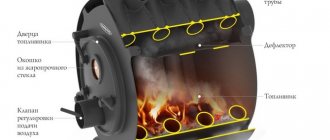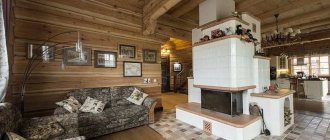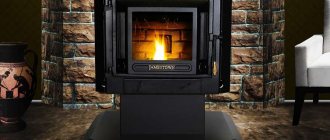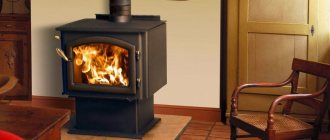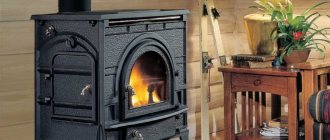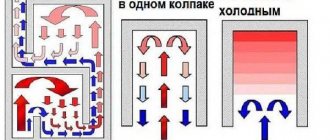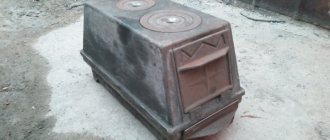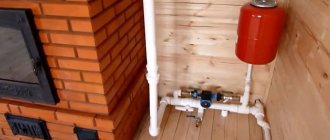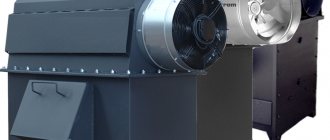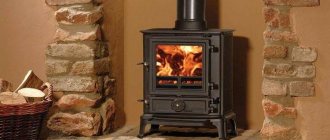A wooden house (dacha), not connected to central heating, needs a heat source that allows it to be lived in at any time of the year. Traditionally, fireplaces or stoves are used for these purposes, which can have a variety of designs.
The order of arrangement of stoves in a wooden house is regulated by current standards (SNiP), and is also specifically stipulated by fire safety requirements.
Choosing a location for the oven
Any metal or brick stove in a wooden house is installed based on the following considerations:
- the possibility of arranging a chimney in relation to the design features of the floor and roof;
- free access to the stove for the purpose of its maintenance;
- compliance with fire safety clearances ensuring its distance from flammable surfaces.
Such types of stove devices as potbelly stove or buleryan are subject to special requirements related to the possibility of free movement of convection air flows.
Note! In order to heat adjacent rooms, a brick stove is sometimes built directly into the partition.
The installation of a stove in a wooden house must be tied to the location of the designed chimney. It is not enough to simply move it as close as possible to the combustion products exhaust channel. Correct installation of a heating stove for a wooden house should ensure ease of connection to the chimney, as well as the possibility of servicing both.
This requirement is explained by the design features of furnaces, from which it is necessary to constantly remove accumulations of ash, clean the combustion chamber, and also clean the walls of the chimney. During installation, some distance should be left in the direction of opening the firebox door.
According to SNiP requirements, the distance from the stove to the walls must be at least 110–125 cm. The same gap is left on the side of the stove combustion chamber door. The stove should be located within the house so that maximum heat transfer can be obtained from it.
Design features
Stoves—fireplaces. The transparent window performs 2 functions. Through it you can observe the flame and control the degree of combustion of the wood. In this case, the fire does not reach the glass, and it does not get dirty.
With heat exchanger. Such a metal stove is installed in a country house if there are several rooms. The equipment is connected to a water circuit that covers the entire room.
Pyrolysis. Another name is gas generators. Their fuel is wood. The main drawback - rapid fuel combustion - is eliminated here. With a weak air supply, the tree smolders. The resulting pyrolysis gas enters the next chamber. Air is also supplied here. Mixing with it, a secondary combustion occurs and additional heat is released. The smoldering of fuel can be extended over time without reducing efficiency. The operating time of the heating furnace reaches 12 hours.
Convection. These are pyrolysis structures, additionally equipped with large-diameter pipes. They are open at both ends and pass through the firebox. During heating, convection currents arise in them.
Types of foundations
Among the known types of foundations for arranging furnaces, the following are suitable:
- concrete pillars;
- strip foundation;
- monolithic slab.
Each type has its own characteristics. Concrete pillars are suitable for both a heavy metal stove and a massive brick fireplace. The number of supports is selected based on the total weight of the structure and the condition of the soil at the installation site. To install them, holes of the required size are made in the floor, and after installing the posts, a frame of welded metal channels is laid on them.
Strip foundations are erected according to the classical scheme. According to the method, when constructing them, formwork is first made around the perimeter of the supporting structure, into which liquid concrete is then poured. All other operations are performed in exactly the same way as described in the previous case.
Important! The strip base should not be connected to the foundation of a wooden building, since due to its small mass in winter it can be squeezed out of the ground.
The monolith is mainly used when installing fireplace-type stoves in dachas. Its thickness can reach 15–20 cm, which is quite enough to withstand the design pressure on the foundation.
Any of the types of foundation discussed above must sit for some time after pouring. You can begin installing the stove on it in about 28–30 days.
A short historical excursion
Initially, a “potbelly stove” was a name given to a steel stove of a certain design, the creation of which took place during the dramatic years of the Civil War for our country. It is not known exactly which of the Russian engineers came up with a very simple, but very effective steel furnace, relatively easily made in a handicraft way from more or less available materials. During the times of “war communism”, after the urban economy with centralized heating in large cities collapsed, this tiny stove, which could be installed almost anywhere in a “bourgeois” apartment densely packed with house committees, saved many lives. By the way, the statement that the stove got its name due to excessive consumption of firewood is a stupid legend born on the Internet. In fact, the potbelly stove is very economical for its type. In conditions of a severe shortage of coal and firewood, the owner of a walnut set by master Gumbs had the opportunity to survive a terrible winter, using the precious furniture as firewood. The name of the furnace was determined by the fact that at first it became widespread among “former” engineers, office workers, and intellectuals who did not emigrate from the country. That is, according to the concepts of the proletariat, “bourgeois”.
Fire safety requirements (FPR)
The PPB requirements stipulate the conditions under which correct installation of any type of furnace equipment is possible. To a greater extent, they relate to the protection of the floor and walls of the building from accidental fire (due to contact of wood with hot surfaces).
The following protective measures will ensure the safety of housing and people:
- The use of special fire-resistant materials that protect the walls and ceiling in the area where the stove and chimney are located (if the house is two-story, the ceiling between floors should also be protected);
- Impregnation of elements of wooden structures bordering the hot parts of the furnace with special compounds.
Compliance with all fire safety requirements and proper use of fire protection equipment is the main condition for the safe operation of home heating equipment.
Wood processing
The most common protective agents include special impregnations (fire retardants) and transparent mastics. The following elements of wooden structures are usually processed by them:
- ceiling beams;
- floorboards in the area where the stove is installed;
- walls adjacent to it.
Additional Information! When choosing products, you must keep in mind that mastic has a higher fire protection rating than colorless impregnation.
Fire retardant treatment of wood elements can be carried out not only by representatives of the Ministry of Emergency Situations, but also by the owners of the house themselves. In the second case, they will need to obtain a special certificate confirming the correct installation of the stove.
Ceiling and wall protection in the form of sheathing
In addition to treating elements of wooden structures with fire retardants and mastics, they can be protected from the hot parts of metal furnaces by covering them with fire-resistant materials. When preparing for this procedure, it should be taken into account that the ceiling lining in the area of the roof outlet is carried out only with non-combustible materials that do not spoil the interior of the room.
Important! It is strictly prohibited to use flammable panels for upholstery.
The optimal cladding option is gypsum fiber boards treated with fire-resistant putty. To protect the walls, basalt cardboard can be used, covered with steel sheets on top. Most often, special decorative screens made of stainless steel are used. They not only protect surfaces well from burning, but also look quite aesthetically pleasing.
Another option for protecting walls from hot stove parts involves covering them with bricks placed on edge.
About the outlet of the chimney and chimney pipes
If possible, it is better to make a brick chimney for steel stoves. In this case, by covering the steel pipe with brick, an additional heating surface for the room is obtained. The brick will heat up from the temperature of the exhaust gases and gradually release heat to the room. This design will protect owners from burns when touching the pipe. The inner surface of the steel pipe is smooth, therefore reducing the risk of rapid deposition of a thick layer of soot and frequent cleaning of the channels.
Near the floor slab, you can switch to sandwich pipes or simple steel pipes. A hole is made in the floor slab and a section of the chimney is inserted into it. Then this place is wrapped with a layer of mineral wool or other heat-insulating material and covered with a layer of decorative finishing.
All parts are fixed to the wall at a certain distance using clamps with self-tapping screws. To exit through the roof, you will need to make a hole in it and install a special coupling or wrap it with a layer of thermal insulation. From the inside, the hole is sealed with polyurethane foam or heat-resistant sealants. On the outside, a layer of sealant and the main roof covering is used.
Installation of a metal furnace
When considering the features of the placement of metal and brick stoves, approaches to their installation are somewhat different. Iron stoves may not weigh too much, so during installation they do not need a foundation.
Important! According to the provisions of SNiP, only metal stove products with a mass exceeding 80 kg need a reliable foundation.
With a lower weight indicator, such a product is installed on a substrate made of refractory material directly on the floor. Once the location has been chosen and the issue with the foundation has been resolved, you can proceed to the procedure for installing a metal furnace. When installing a heating device, all requirements specified in the section on the protection of wooden structural elements of the house must be met.
For this purpose, a metal stove with a water boiler is sometimes simply lined around the entire perimeter with ordinary bricks. In all other respects, its installation comes down to installation in an already prepared place. The only thing you should pay attention to is compliance with the rules for venting the chimney outside.
Brick cladding
To get rid of the harsh radiation of the metal, the stove can be lined with brick. The work is carried out in the following order:
- A power calculation of the floor is required. The weight of the structure reaches 0.5 tons.
- The distance between the metal wall and the brickwork is up to 8 cm.
- If the floor is wooden, an iron sheet 4 mm thick and asbestos are laid on it.
- Concrete floors do not require additional preparation.
- The wall thickness is half a brick. It is placed on a mixture of cement and sand.
- In each row, holes are left at the height of the brick for air exchange.
Installation of a brick kiln
It is preferable to lay out the base of a brick stove in advance (at the stage of designing a house or when pouring the foundation for it). For a brick wood-burning stove weighing about 300 kg, it is best to prepare a monolithic concrete base, poured over the entire area of the structure. If the house has already been built and lived in, you will have to dismantle the floors in the chosen place, then go deeper into the ground by about 25 cm.
After this, it is necessary to prepare a cushion of sand and gravel, compact it thoroughly, and fill the pre-reinforced base with concrete mortar. It is possible to make a foundation in the form of concrete columns or a strip structure constructed according to a standard design.
Important! The dimensions of the base should exceed the dimensions of the stove or fireplace by approximately 10–15 cm.
Upon completion of the installation of the fireplace stove in houses made of timber, all that remains is to insulate the wall in any way convenient for a person.
Preparing the wooden base
If there is a wooden floor, the arrangement must begin from the base. These can be different options:
- Installation takes place on a brickwork pad.
- We are thinking about how to install a boiler in a bathhouse on a pile-grillage foundation.
- A shallow, integral base is used.
Additionally, it would be a good idea to use fireproof protection. Its role is played by a steel sheet or porcelain stoneware slab. With such a foundation, it’s easy to figure out how to install an iron stove in a bathhouse and maintain safety.
