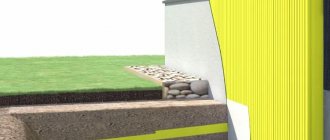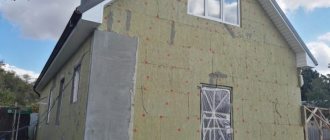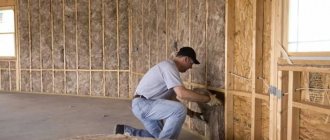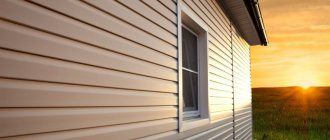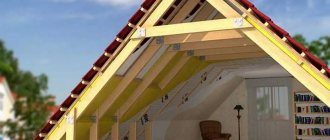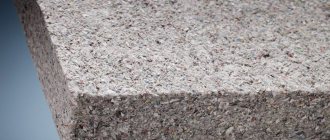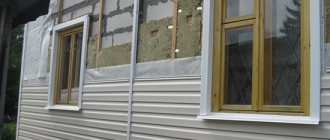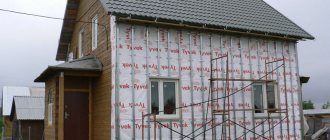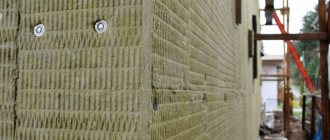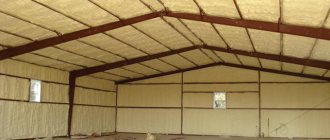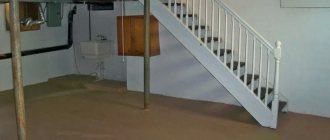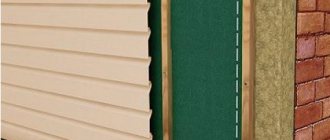Laying heat-insulating materials under the exterior of the house significantly reduces heat loss, and therefore heating bills. In addition, if you know how to properly insulate a house under the siding, you can additionally count on improved sound insulation of the walls.
Scheme of the “pie” of siding with insulation Source repair-need.ru
Insulation under siding: types of insulation
When choosing insulation, several indicators are taken into account :
- the material from which the walls are made;
- weather;
- insulator characteristics;
- the financial side of the issue.
The cheapest material is not always the worst.
Manufacturers produce insulation materials designed for various wall materials, operating conditions:
- mineral wool;
- Styrofoam;
- expanded polystyrene;
- polyurethane foam;
- extruded polystyrene foam;
- glass wool
When calculating the amount of insulation, take into account the thickness of the material and the number of layers of coating.
It is important to choose the right material from a large number of offers on the market Source in.pinterest.com
Insulation of the foundation and production of blind areas
After insulating the walls, the user began to insulate the basement of the house and make an insulated blind area.
This technology has already been described in detail on our portal in the article “The Correct Warm Blind Piece”.
The user dug up the foundation a little so as not to cut the extruded polystyrene foam, and the insulation board stood up completely. Then he cleaned the foundation of dirt, drilled holes with a hammer drill, glued the thermal insulation onto cement foam and secured the slabs with mushroom dowels.
To reinforce the blind area, a masonry mesh made of wire with a diameter of 3 mm and a mesh size of 10x10 cm was laid out over the thermal insulation layer. The reinforcing mesh was passed through temperature-compensating liners - an ordinary board.
Next, the blind area was filled with self-mixed concrete. The concrete was leveled using a homemade rule made from a board. Everything took about 4 days.
This article talks about choosing ingredients for self-mixing concrete.
Basic requirements for insulation under siding
The main requirement for an insulator is low thermal conductivity. The lower this indicator, the more heat is retained in the building. Mineral wool and extruded polystyrene foam, in addition to low thermal conductivity, have good sound insulation properties.
When choosing a material for insulating a house, pay attention to:
- moisture resistance;
- susceptibility to fungal attack;
- resistance to temperature changes;
- durability;
- fire hazard;
- environmental friendliness.
Some types of insulation for the walls of a house outside under the siding are installed with special membranes that absorb moisture.
The manufacturer must indicate all characteristics of the insulation on the label Source kak-stroil-dom.ru
Characteristics of mineral wool insulation
Stone wool
Technical characteristics of basalt wool
Material properties
Of all the varieties of stone wool, basalt insulation is considered the most popular. It is distinguished by the lowest content of binding components, which includes formaldehyde resins and phenol, which are hazardous to health, and therefore is one of the most environmentally friendly materials. The fibers that make up the insulation are not scratchy and quite smooth, so they do not cling to clothing, do not cause irritation on the skin, and you can perform work without protective gloves.
Basalt insulation
Technical characteristics of basalt wool
| Options | Values |
| Thermal conductivity | 0.035-0.041 W/(m K) |
| Water absorption | no more than 2% |
| Vapor permeability | 0.55 mg/mhPa |
| Density | 30-225 kg/m3 |
| Working temperature | from -180 to 700 ᵒС |
| Flammability degree | non-flammable material |
| Material thickness | from 30 to 150 mm |
| Dimensions | 500x1000 mm, 600x1000 mm, 600x1200 mm |
Manufacturers produce stone wool in the form of mats, soft, semi-rigid and hard slabs, and in rolls. For installation under siding, rigid and semi-rigid slabs are most convenient, but roll insulation is more suitable for horizontal and inclined surfaces.
Advantages of stone wool:
- the material is easy to cut, light in weight, and does not create difficulties during installation;
- does not burn and does not emit harmful substances;
- microorganisms, including fungi, do not develop in it;
- reduces noise level by up to 20%;
- service life is 40-50 years without loss of basic characteristics.
Minuses:
- the production of the material requires high costs; accordingly, prices for stone wool are quite high;
- when cutting and shaking the material, thin fibers break and form very fine dust, which easily penetrates the respiratory tract. As a result, a respirator should always be used during thermal insulation work.
There are many manufacturers who, to reduce the cost of the manufacturing process, use various industrial wastes instead of pure rocks, but at the same time pass off their products as high-quality basalt insulation. It is very difficult to visually recognize a fake, especially for an inexperienced person, so buy stone wool from well-known, time-tested brands. Nowadays the following manufacturers enjoy a high reputation in the market of thermal insulation materials:
- Rockwool;
- Knauf;
- Ursa;
- Isover;
- TechnoNIKOL.
Insulation manufactured by Technikol
Mineral wool ISOVER
Glass wool
The popularity of glass wool has dropped noticeably with the advent of basalt and slag insulation on the market, but it is still used in various fields. In appearance, it is not very different from stone wool, but it is more fragile, so many manufacturers additionally reinforce the material by stitching with steel threads. The peculiarity of glass wool is that the glass fibers, at the slightest impact, are destroyed and form fine dust, which easily eats into the skin, penetrates the respiratory tract, eyes and causes severe irritation. For this reason, you can work with glass wool only in protective clothing, a respirator and goggles.
Glass wool
Specifications
| Options | Values |
| Thermal conductivity | 0.039-0.047 W/(m K) |
| Vapor permeability | 0.6 mg/mh*Pa |
| Water absorption | 1,5-1,7% |
| Density | 11-25 kg/m3 |
| Flammability degree | from NG to G1 |
| Material thickness | 50-100 mm |
| Dimensions | 610x1170 mm, 600x1250 mm |
| Working temperature | from -60 to 450 ᵒС |
Advantages of glass wool:
- Due to its low thermal conductivity, glass wool perfectly retains heat in the house. A layer of material 50 mm thick is similar in thermal insulation properties to brickwork one meter thick;
- no toxic additives are used in the production of glass wool, so it does not emit harmful substances even when exposed to high temperatures;
- glass wool boards are lightweight and can be compressed in packaging 6 times their original volume with subsequent straightening, which simplifies the transportation of the insulation;
- the material is easy to cut and install on walls;
- Microorganisms do not develop in glass wool and insects and rodents do not breed;
- Compared to other fiber insulation materials, glass wool is much cheaper.
Minuses:
- the high fragility of the fibers requires enhanced protection and caution in work; increased loads on the material should be avoided;
- the average service life of glass wool is 10 years, then it shrinks severely and does not provide even minimal thermal insulation of the walls;
- glass wool absorbs moisture vapor and water, which leads to a complete loss of thermal insulation characteristics.
Glass wool in rolls
Advice. For siding, slabs covered with fiberglass with a density of about 30 kg/m3 are best suited. To avoid getting low-quality insulation, pay attention only to certified glass wool from leading manufacturers, for example, Knauf, Isover, Ursa, and the domestic brand “Neman”.
Prices for mineral wool
Mineral wool
Advantages and disadvantages of materials
- The positive qualities of mineral wool include low cost. It has a low thermal conductivity, good noise insulation properties, but is not resistant to moisture and is easily flammable. To protect the material from getting wet, membranes that absorb liquid are additionally installed.
Cotton wool in rolls is more often used on horizontal surfaces, since it does not protect joints well and must be laid in 2 layers. The wool in the slabs has a denser structure, so it is used to cover the walls in 1 layer.
Mineral wool is produced in slabs and rolls Source legkovmeste.ru
- Polystyrene foam has a porous structure. This material is filled with gas bubbles. It retains heat well. Manufacturers produce slabs of various thicknesses. You can choose the material based on your needs. It is low cost, lightweight, and easy to install. The main disadvantage is that it is spoiled by rodents. It conducts air poorly, so a room with such insulation can accumulate moisture. In addition, polystyrene foam has a short service life - 12-15 years; it burns and at the same time releases toxic substances.
Foam boards of various thicknesses Source gidpokraske.ru
Installation of vapor barrier and why it is needed
Do not allow the insulation to get wet. As a result, all the useful qualities of the material are almost completely lost; instead of retaining heat, its active leakage begins . Therefore, the surface of the mineral wool must be reliably protected from moisture penetration.
However, some steam will inevitably penetrate the material. In order to prevent the accumulation of steam inside the insulation and ensure its removal, a vapor barrier membrane is used - a material that allows steam to escape from the inside, but prevents it from entering from the outside. This cutoff allows you to keep the mineral wool dry and in working condition.
Video description
We will dwell in more detail on insulating a house with polystyrene foam.
Find out how safe polystyrene foam is in our video: See also: Catalog of companies that specialize in insulating country houses.
- Expanded polystyrene is used to insulate building foundations. The material resists moisture well and conducts heat poorly. The main disadvantage is the high cost. Therefore, the use of the material is limited to the foundation of the house.
Sometimes polystyrene foam granules are used Source fasaddomstroy.ru
- Polyurethane foam (PPU) has a liquid structure, low thermal conductivity, and is resistant to moisture, mold, and rodents. The material is applied using special equipment. Good sound insulator. Application in liquid form allows you to cover the surface without joining seams. The disadvantages are poor resistance to ultraviolet radiation. It is necessary to have skills in working with equipment for applying to the surface.
This is how polyurethane foam is sprayed Source buildes.ru
- Extruded polystyrene foam is resistant to moisture, mold, and retains heat well. The big disadvantage is poor fire resistance.
Extruded polystyrene foam boards Source pt.decorexpro.com
- Glass wool is fire resistant, lightweight, easy to install, and cheap. This is one of the most popular materials. The disadvantage is the need for special human protection during installation of the material.
Glass wool is available in slabs and rolls Source saucyintruder.org
Facade cladding and insulation with your own hands using mineral wool as an example
Let's consider the procedure for insulating walls with mineral wool and covering them with metal siding:
- Preparing the walls. We clean the facade from cement stains, metal pins, communications, drainpipes and other things. We seal cracks and chips with cement mortar and apply an antifungal coating to those areas where there is mold.
- Installation of horizontal lathing. The pitch of the horizontal lathing is determined by the width of the thermal insulation boards with a deduction of 2 cm (to ensure the necessary density when laying the insulation). Use bars with a cross section of 50x50 mm or 40x50 mm.
- Laying insulation boards. We lay slabs between the beams. They will hold on due to the reduced pitch of the sheathing. One edge is inserted behind the bar, and the other is tucked in for good fixation.
- Waterproofing layer. We attach a diffuse membrane with waterproofing properties to the bars with construction staples.
- Vertical lathing. This part of the sheathing is attached level. If there are irregularities, you can make special linings. 25 mm thick boards are used here.
Siding installation:
- When inserting siding into a special lock, do it smoothly, without pulling, until it clicks. If there is no click, then the element is not fixed.
- After fixing the profiles, fasten the panels in the direction from the middle to the edges. Vinyl siding can be fastened with nails, screws, but always with galvanized hardware to avoid rusty streaks.
- The fasteners must fit into the panels strictly vertically, with a gap of 1 mm between the surface and the cap.
- When the temperature changes, the panels will “walk”, so there should be gaps of 5 - 8 mm at the joints.
The durability and efficiency of insulation and cladding service depends entirely on the selected material and proper installation. Comfort and warmth to your home!
How to insulate the wall of a house under siding
The covering of different walls requires their own insulating material. An incorrectly selected insulator can make the room damp; some of them have a short service life.
Brick house
For this type of wall, the best option is basalt insulation (a type of mineral wool) or expanded polystyrene. The material is easy to install, cheap, and has good insulating qualities.
Polyethylene foam has good thermal conductivity, but it is necessary to invite specialists to install this material.
Polystyrene foam is lightweight, easy to use, and cheap. This is the most popular insulation.
It is better to insulate the foundation of a house under siding with polystyrene foam. This material is most resistant to moisture and has a dense structure.
Insulation of a brick house Source mirstrojka.ru
House made of foam blocks and aerated concrete
Aerated concrete walls have high vapor permeability. If you choose the wrong heat insulator, the wall may become moldy and begin to rot. The insulation should not disrupt gas exchange between the house and the environment.
Mineral wool is used on such a surface. It has high vapor conductivity and, in combination with aerated concrete, will preserve the microclimate in the room.
Polyurethane foam performed well on such walls. If you spray this material onto the surface, you can avoid joining seams. This will reduce heat loss.
You should not install polystyrene foam or expanded polystyrene on walls made of aerated concrete and foam blocks. They have poor vapor permeability.
Insulation of walls made of aerated blocks Source besplatka.ua
Wooden houses
Wood has low thermal conductivity, but is not resistant to fire, moisture, or insects. When choosing which insulation is best for the outside walls of a wooden house under siding, take into account that it should eliminate these shortcomings. The optimal choice for wood is polyurethane foam. It is lightweight and retains heat well.
Spraying polyurethane foam on the wall of a wooden house Source remontik.org
For a wooden house, fiberglass and mineral wool impregnated with special fire-resistant compounds are used.
Waterproofing mineral wool
Mineral wool is a hygroscopic material. Due to swelling, all its working properties are lost, which should not be allowed. Therefore, before installing the counter-lattice, you should install a cutoff - a layer of waterproof membrane. This material has the ability to allow steam to pass in one direction, but does not allow moisture in any form to pass through in the opposite direction .
The waterproofing is installed in horizontal stripes from below. The material is rolled, so it is possible to eliminate joints along the length. Subsequent rows are laid with an overlap (10-12 cm), the joints are taped with special tape. In this way, the entire area of the walls and the slopes of the openings are covered.
There should be no holes or cracks in the film . You need to ensure that the film is installed on the correct side.
Technology for insulating a house under siding
There are 3 types of insulator installation: gluing roll materials to the surface and fixing them to the frame:
- In the first case, glue is applied to the wall and covered with insulation. Leave for some time to set. The layer is secured with lathing.
- The frame method is convenient for slabs. This material is more rigid; fastening to the wall is carried out with screws, nails, and glue.
Before installing the blocks, check the level. First, a profile is installed on which the plates are placed.
The installation direction is chosen by the wizard. It is more convenient for some to install blocks, moving from the corner to the center, for others it is easier to start work from the center of the surface. This is not of fundamental importance. The main thing is the quality of installation.
- The third method of installing insulation under siding for a wooden house is installation along a cross frame.
The principle of cross insulation Source myecoteplo.com
Experts consider this method the most successful, although its cost is more expensive. The principle of the method is that first, insulation is installed on the frame in a horizontal direction. Then a sheathing is placed on it, and an insulator is placed on it in the vertical direction. This installation method minimizes heat loss.
If you plan to cover with a membrane, it must be applied from bottom to top. The sheets are fixed using a construction stapler. The spacing of the fastenings is 20 cm. The material is placed overlapping with an overlap of 10 cm. For complete insulation, the joints are sealed with tape.
Siding installation
Siding installation begins immediately after installing the counter-lattice. A straight horizontal line is struck from below, indicating the lower edge of the siding .
- The starting bar is installed along this line.
- After this, all corners are drawn up - external, internal, window or door openings.
- The design of window or door openings can be done in different ways, based on the depth of the slopes. Ordinary trims, universal strips, or, if the depth exceeds 20 cm, a set of siding panels can be used.
- After all the corner elements are installed and the openings are formed, the installation of siding panels begins. The first row is mounted on the starting bar, snapped into the lock and secured at the top with self-tapping screws.
Important! Do not tighten the screws all the way! The material must have free movement for movement during thermal expansion.
- All subsequent rows of siding are installed in a similar way. The longitudinal joining of the panels is done either using H-panels, which must be installed together with the corner and window elements, or with an overlap of 2.5 cm .
- The canvas is completed using a finishing strip, which is mounted together with the last row of panels. They are simply slipped under the curl of the strip, which fixes them in place and prevents water from getting under the trim.
Tips for installing insulation
- If you plan to install vinyl siding, you should use galvanized screws and nails. This will protect the metal from rust and the structure will last longer.
- When choosing mineral wool, you should ask whether it is treated with a fire-retardant mixture.
- The joints of the insulator blocks must be sealed to avoid moisture ingress.
- If you plan to use mineral wool, it is better to install blocks on a vertical surface. They have a denser structure and therefore have better insulating qualities.
- Membranes are laid on polystyrene foam and mineral wool. If you do not do this, condensation will begin to accumulate in the house. An additional ventilation gap is created by the sheathing.
- Areas around windows and doorways require additional insulation. The insulator is also reinforced at the corners of the building.
When insulating walls, you need to pay special attention to windows Source myprofnastil.ru
- To install the heat insulator, no leveling of the walls is required.
- The calculated amount of material should be increased by 5 - 7%, since some will have to be cut off during installation.
- To fix the insulator, dowels with disc-shaped caps are used. At least 5 dowels are used for each block.
When choosing how to insulate a frame house under siding, take into account the ability of the material to conduct moisture. Mineral wool is popular among consumers. It is cheap and easy to apply to the surface. Experts advise insulating such buildings using polyurethane foam.
Why do you need to insulate?
Insulation is a procedure aimed at preserving the thermal energy of a house. From the standpoint of living comfort, this is where the insulation functions end, but from a physical point of view the situation is much more complicated.
The composition of the internal atmosphere of a residential building contains an excess of water vapor . It is generated from the use of heaters during cooking, but the main source of steam is the breath of people.
The vapor in the air has a certain elasticity, creating the so-called. partial pressure due to which steam is gradually squeezed out through wall materials. The lack of exhaust capability will cause a strong increase in internal humidity, causing condensation to form on cold surfaces.
If the walls are insufficiently thick (or the material is incorrectly selected), condensation will begin to collect on the surface of the walls or inside their thickness . When the temperature outside drops, the accumulated moisture freezes, increases in size and tears the walls from the inside, which threatens destruction.
Installing external insulation reduces heat loss, which is why the walls remain quite warm. The steam passing through them does not condense and does not cause wetting. The risk of destruction of materials has been eliminated, and the structure of the house is not in danger.
How much does it cost to cover a house with siding?
The cost of insulating a house depends on several components:
- material prices;
- wall sizes;
- insulation consumption;
- use of additional materials (membranes, fasteners, surface pre-treatment);
- the cost of the master’s work (the higher the qualifications of the specialist, the more expensive you will have to pay).
Various manufacturers set their own prices for insulators. The cheapest is polystyrene foam.
Since there are a lot of variables for determining the price, it is difficult to give an exact figure, even knowing the area of the walls that will be insulated. The price can range from 200 to 800 or more rubles per square meter and any specialist will name the final cost only after inspecting the house and taking measurements. The average cost of insulating a house is 43,500 rubles.
How to properly install a moisture-and-windproof membrane
In the first part of the article, we already told you why, when installing a ventilated facade, mineral wool insulation must be protected with a wind- and moisture-proof membrane. A film that releases steam (coming from the house) outside, but due to its structure prevents atmospheric moisture from entering the insulation. Because wet insulation completely loses its heat-insulating ability. In addition, the membrane protects thermal insulation from wind, which can “carry out” particles of insulation over time.
An important point: you cannot cover the mineral wool insulation from the outside with a vapor-opaque material that prevents steam and moisture from escaping from the thermal insulation. Otherwise, the process of moisture accumulation will begin in the insulation, and the wooden walls of the house will begin to rot.
We remember that the overlaps of the moisture-and-windproof membrane must be taped with special tape, and not left “just like that”, as “specialists” usually do.
In this regard, the experience of ZlojGenij is interesting. The user first tried to seal the membrane overlaps with ordinary household tape, but after about 2-3 weeks of exposure to the sun, it dried out and fell off.
Gluing overlaps with double-sided tape is an expensive proposition. As a result, ZlojGenij foamed the membrane overlaps with spray foam. Practice has shown that such a connection holds tightly.
ZlojGenij
It took me 1 day to install the hangers on the second side of the house. It took another 2 days to insulate this side of the facade and cover it with a membrane.
Choice of shape and size
When making boxes, it is important to carry out all the steps in stages - this way the work will progress more smoothly and will not require too much time. The first step is to determine the shape and size
These parameters depend on the amount of material, location and purpose. In addition, the degree of difficulty must correspond to the skill of the manufacturer. For beginners, simpler options are better:
- square;
- rectangular.
Next, you can try to make a round box or in the shape of a polyhedron. These varieties are the most common and traditional.
Since cardboard cuts, bends and crumples quite well, you can find more complex products in the form of a heart, shell, suitcase, watch and even a piano. In the same vein, you can make a hiding place, disguised in the form of a book or the base of any figurine.
In addition, the box may have:
- concave or curved sides, cover;
- legs, handles, hinges, locks and other fittings;
- drawers.
Decorative boxes are designed to store:
- money;
- documents and photographs;
- jewelry and costume jewelry;
- business cards and stationery;
- hours and much more.
Boxes can be either very tiny - up to 5-7 cm, or large - up to 20 cm or more. Small ones can be placed on small surfaces - open shelves, bedside tables, tables. Volumetric ones take their place in the closet. In principle, their parameters are limited by the size of the cardboard sheets.
Types and characteristics
The term “siding” refers to ordinary panels intended for cladding the facades of buildings and auxiliary home structures. In addition to their decorative purpose, the panels are often part of a multi-layer wall covering, installed for the purpose of waterproofing, reducing noise entering the premises, and improving the operational characteristics of the building.
At first, siding was made of wood; nowadays, the variety of types of such external cladding is quite large.
Natural wood remains extremely popular to this day. Of course, modern wood panels are significantly different from the boards that were used before.
Despite the processing of wood, it remains the most environmentally friendly material for the exterior cladding of buildings. No other type of material can compare with it in terms of thermal insulation properties.
Almost all types of modern cladding have a locking part with grooves, allowing the installation of panels with almost no gaps that require sealing.
Metal cladding of houses is not very popular. It is more often used for finishing public buildings, commercial and social buildings, industrial enterprises, offices and other similar buildings.
Most often, galvanized steel is used to produce such panels. The most expensive types are made from aluminum and zinc. The advantages of metal cladding are its reliability (with high-quality anti-corrosion treatment), ease of installation, non-flammability, mechanical strength (however, if the material is inattentively transported or due to a pinpoint impact, it may well become deformed).
Plastic siding is the most popular. More than half of the sales volume of all facade panels comes from this group. Most often, the base substance in them is polyvinyl chloride (PVC), a polymer characterized by excellent performance properties.
Siding installation is so simple and intuitive that anyone, even an inexperienced builder, can handle it.
The best insulation materials
Those home owners who ignore the issue of insulating the external walls of a building are deeply wrong.
No matter how you try, there will certainly remain voids between the wall and the cladding. They will not add heat to the house, but they will collect dampness and create conditions for the appearance of mold, moss, fungi, and insect nests, the proximity of which can be not only unpleasant, but also dangerous.
Any home should be insulated, even country houses where you live only in the summer. This will ensure the safety of the building and freshness in the house in the heat. After all, thermal insulation protects against heat no worse than against frost.
Review of leading manufacturers
As already written above, in the construction market of our country, both domestic and foreign companies are represented in the segment of materials intended for insulating a house under siding. Among them, the most popular brands are:
- mineral wool - “Rockwool” (Denmark) and “Paroc” (Finland), “Isover” (France) and “Knauf” (Germany), as well as “URSA” (Spain), “IZOVOL” and “Beltep” (Russia) ;
- polystyrene foam – “RosPenoplast”, “PARAPLEX”, “Penoplast PSK” (Russia);
- glass wool - “Isover” (France) and “Knauf” (Germany), “URSA” (Spain) and “IZOVOL” (Russia);
- penoplex - “URSA” (Spain) and “TechnoNIKOL” (Russia).
For your information! All foreign companies operating in the domestic market have their production facilities and representative offices in our country.
Using polystyrene foam to insulate a frame house
Technology examples
Laying insulation in an aluminum frame
The choice of method for laying the material is made based on the composition of the base, thickness and configuration of the insulation.
In private construction, the following options are possible:
- Single-layer laying in a frame cell. It is used for finishing buildings made of foam concrete, brick and wood, the walls of which themselves have good thermal insulation.
- Two-layer styling. Used in cold climates and for insulating buildings with thin walls. To accommodate the material, a cross lattice is made into which slabs and mats are laid in a checkerboard pattern.
- Frameless option. It is used when insulating a building with polystyrene foam or polyurethane foam. Only the siding frame is attached to the walls and the insulation is already attached between them.
Before deciding on insulation methods, it is recommended to consult with specialists.
Choosing insulation for a wooden house
Thermal insulation of timber walls can be carried out using facing bricks, concrete or ceramic stones, and small blocks. The only thing is that between the cladding and the surface of the wooden wall there must remain a designed air gap, which is provided in order to remove excess moisture from the wood.
The following can also be used as heat-insulating materials:
Stone wool is a heat-insulating and sound-insulating material that is made mainly from igneous rock melts. It is a type of mineral wool. Gabbro-basalt rock is the raw material for making material fibers;
Expanded polystyrene is an inexpensive, hygienically and sanitarily safe, lightweight but rigid material. Its insulating properties fully satisfy common requirements, but the possibility of cracks forming due to thermal expansion to which the walls are exposed does not allow us to call it the best solution for insulation;
Ecowool is an absolutely natural, environmentally friendly, ideally soundproofing material made up of cellulose and antiseptics based on borax and boric acid. The material is moisture-resistant, hypoallergenic, and can be installed without creating seams or voids. Does not require the use of a vapor barrier layer when insulating timber walls;
Basalt wool is characterized by excellent vapor permeability. Basalt is a non-flammable material, which provides fire protection for a wooden log house. The material has good noise insulation characteristics;
Foam glass is foamed glass made up of thousands of cells of glass. The material is elastic, moisture-resistant, environmentally friendly, fireproof, very durable and can withstand any temperature fluctuations. It does not attract insects and prevents the formation of mold and mildew. Disadvantages include the lack of steam conductivity, high fragility and high cost of the material;
In the case of wooden walls, mineral wool is ideal as a thermal insulator. It meets almost all the requirements for insulation, namely, it has a high thermal insulation coefficient, a minimum thermal conductivity coefficient and low hygroscopicity. She is not afraid of high temperatures, fungus, mold, insects and rodents
It perfectly copes with the removal of vapors to the outside, is non-toxic, non-flammable, breathable and, importantly, durable and can last from 30 to 60 years, based on the declared characteristics of the material.
The following materials are also suitable for insulation:
- Styrofoam;
- extruded polystyrene foam;
- penoplex;
- penofol;
- penoizol;
- polyurethane foam.
Types of insulation
The range of modern insulation materials is very rich and varied, so the issue of choosing a heat-insulating material according to the technical features of the room, the requirements and budget of the buyer will not be particularly difficult.
Stage two. Preparatory work
We will need the most common tools:
- Screwdriver
- Screwdrivers
- Pliers
- Core or awl
- Level and roulette
- Power saw or small hacksaw
- Knife
- Nail puller with hammer
- Metal scissors
- Ladder
It should be borne in mind that the level must be of high quality, preferably a laser or a well-tested bubble level with a magnetic stripe and at least a meter long. To have freedom of action, a cordless screwdriver is preferable, but in the absence of one, a low-speed drill with a set of bits for self-tapping screws will do. If the choice falls on wooden sheathing, it is better to use galvanized or aluminum nails. For metal sheathing, self-tapping screws with a large pitch and a length of 40 mm are perfect.
Important! High-quality installation of siding panels depends on the preparation of the surfaces on which the cladding will be applied. Do not think that surface defects can be easily hidden behind the facing material. Sooner or later they will manifest themselves, but then it will be difficult to change anything.
The first step is to remove all protruding elements from the outer surface of the house, that is, we remove drainpipes, shutters and window frames, lanterns, doors, etc. that may interfere with installation. If the building is new, then think carefully about whether it is worth working on the façade right now, since it may shrink well and all your work will be useless. The wooden surface must be cleaned of dirt and dust, the primer coating, if any, must be removed, and also thoroughly cleaned of mold, fungi and all kinds of plants, mosses and lichens. It is also necessary to properly seal all cracks. If the lathing is metal, it is recommended to use a cement-sand mortar, and if it is wooden, then you can get by with ordinary tow.
If possible, it is necessary to eliminate rotten areas of the surface, and also to minimize strong deviations from the plane. This can be quite difficult to do, and it is very advisable to eradicate these defects at the construction stage. We seal all cracks and treat the wooden surface with antifungal and fire-resistant compounds. Afterwards, do not forget to remove twigs and roots. They may sprout inside the sheathing. And this can lead to deformation of the insulation under the siding in the future. When choosing metal siding, it should be taken into account that it does not retain heat well and when adjacent to wood, condensation may accumulate under the cladding due to temperature changes. Therefore, it is not advisable to use it for wooden buildings, and in the future we will consider installation using the example of vinyl panels.
No matter how well the builders work, no one has ever succeeded in building a perfectly level house, and in order to level out small and large flaws in the surface, it is necessary to build a sheathing. In the event that you also decide to insulate the building, it will be simply necessary. The sheathing cells will serve as a container for thermal insulation material, but we will talk about this in detail a little later. The construction of this subsystem cannot be called complex and inaccessible to non-professional builders, but requires great care, clear and responsible execution of all actions in a certain sequence.
Advantages and disadvantages
Polyurethane foam is sprayed in a continuous layer and does not leave cold bridges.
You should familiarize yourself with the technical characteristics of the materials, their positive and negative properties. A mistake in planning can lead to big troubles in the near future after construction is completed.
Advantages of mineral wool:
- low thermal conductivity;
- elasticity;
- excellent sound insulation;
- environmental cleanliness;
- durability;
- ease of installation.
Flaws:
- hygroscopicity, insulation needs additional finishing;
- shrinkage under its own weight;
- release of volatile fibers during installation.
Advantages of expanded polystyrene:
- ease;
- waterproof;
- strength and hardness;
- long service life.
Flaws:
- use without protection is impossible;
- decomposition under the influence of ultraviolet light;
- fragility;
- flammability;
- lack of soundproofing properties;
- the material does not allow steam to pass through.
Blown cellulose insulation
Advantages of sprayed materials:
- speed of application;
- filling all cracks and cavities, including hard-to-reach ones;
- low thermal conductivity;
- biological stability.
Flaws:
- flammability;
- high cost of equipment or professional services.
When choosing external insulation, you should analyze all its characteristics and only then make a decision.
Making a box
At the first stage, prepare everything you need: a small cardboard box, always with a lid, fabric of different colors, scissors, glue and lace.
It is best to do the craft on a comfortable desk. Then you can carefully lay out everything and not damage the workpieces.
When making a box, follow the sequence of instructions.
- Clear the box of any labels, stickers, glue or tape residue.
- Strengthen the bottom by additionally gluing the base.
- From any fabric, cut a rectangle in the shape of a bottom. Then glue the fabric to the cardboard.
- The most interesting creative stage is decorating the box with fabric. It is advisable to choose colors two shades brighter than the source material. Here you can safely conduct creative experiments.
- Next we glue the outer side and the lid with lace. To do this as carefully as possible, you should find a video on how to make a box with your own hands. You need to apply the glue delicately, because... As a result, traces of glue may remain on the box.
- You can add appliqués or designs inside for an organic combination. For example, in the shape of a heart in a bright scarlet shade.
Leave your craft to dry for a while and that’s it, your box is ready.
Choice of thermal insulation
The need to insulate a building intended for permanent residence is obvious, otherwise a brick or foam block house will not allow you to feel comfortable in the cold season and its use as a living space will be reduced to zero.
The situation with wooden structures is no better, because, despite the fact that natural material retains heat well, it is clearly not enough in frosty weather, and the use of additional heating devices will negatively affect your family budget. Insulation installed externally between the cladding and the wall minimizes heat loss, and this is exactly what we expect from this material. What do thermal insulation manufacturers offer us, and what characteristics should it have? Professional builders advise choosing the following materials for wall insulation:
- mineral wool;
- cotton wool based on basalt fibers;
- glass wool;
- ecowool;
- polyethylene foam;
- expanded polystyrene (extruded).
Comparison of the characteristics of foam plastic and mineral wool
If we talk about the requirements for thermal insulation, they come down to several positions:
- Low thermal conductivity coefficient.
- Resistant to sudden temperature changes.
- Low level of hygroscopicity.
- High fire safety.
- Resistance to chemical agents and biological organisms.
- High density coefficient.
If you carefully study the instructions supplied with the insulation for external walls, you can conclude that the optimal choice of thermal insulation would be polystyrene foam, mineral, basalt and glass wool, which in practice have proven to meet the necessary requirements. We invite you to take a closer look at each of these insulations.
Fiber insulation
Installing insulation for house walls under siding
The form of release of fibrous thermal insulation is rolls or mats. Such construction products have a number of positive qualities:
- low thermal conductivity;
- resistance to biological organisms;
- no combustion;
- ease of installation;
- affordable price.
Methods for attaching mineral wool to wooden walls
Mineral wool copes well with its main task on buildings made of any materials, be it wood, brick or concrete. To insulate the walls of a house from the outside, it is better to give preference to cotton wool produced in slabs, which, due to their rigidity, hold their shape and do not slide down, as can happen with their rolled counterparts. Do not forget that such insulation under siding has a high degree of vapor permeability, which means we will need a vapor barrier that prevents the formation of condensation, which negatively affects the performance characteristics of mineral wool. If we talk about ecowool, its composition has been improved by the addition of borax and boric acid, which significantly improves the heat and sound insulation properties of the material.
Polyurethane foam (PPU)
Insulation of house walls with polyurethane foam
This modern product is very effective, because it allows you to insulate the walls of a house in a short time, while we get a uniform, hermetic coating, although for a lot of money. The hardened foam has a high coefficient of wind protection, it also repels water perfectly and lasts for more than half a century. To apply it to the surface of the walls, you do not need to install lathing, and this is also a significant advantage, but this does not apply to those cases when you decide to use siding as exterior cladding. Properly executed technology for applying polyurethane foam guarantees the absence of cold bridges, and the low weight of the insulation does not create additional load on the supporting structure of the house and its foundation.
Styrofoam
Insulation of house walls with foam plastic
The main advantages of polystyrene foam are:
- light weight;
- low cost;
- ease of installation.
This insulation is attached to the flat surface of the walls of the house using an adhesive base or using dowels.
The same applies to the coefficient of vapor permeability, which here is far from being at the best level, and it is precisely these shortcomings that do not allow us to consider polystyrene foam the best solution for insulation under siding.
Methods for laying thermal insulation before facing with siding
There are several options for how to insulate a facade under siding. The result of choosing a method for laying insulation is influenced by the following criteria:
- requirements for the building in terms of operation;
- wall material;
- type and linear parameters of insulation;
- availability and accessibility of necessary building materials.
After assessing these factors, you can determine the required thickness of the insulation, what method and in how many layers it should be laid.
Option #1. Use of roll insulation with a thickness of 5 to 20 mm. The material is glued to the walls, and a wooden sheathing is installed on top of it for mounting the siding panels. This provides acceptable wind protection, but does not prevent heat loss sufficiently. This method is suitable for country houses where the owners do not live permanently.
Option #2. Installation of insulation boards in the spaces between the vertical wooden sheathing elements under the siding. In this case, you need to take into account the thickness of the frame beams, which should exceed the thickness of the heat-insulating material by 2-5 centimeters. The difference between these values allows the formation of a good air gap (ventilation duct). The insulation boards are glued to the wall and secured with dowels with large heads. The disadvantage of this method is the appearance of cracks (unprotected joints between slabs, insulation joints and wooden sheathing bars), which become cold bridges.
Option #3. Cross frame and two-layer insulation help to avoid a decrease in the thermal insulation properties of the siding structure. First, the sheathing bars are attached to the wall in a horizontal position at a distance from each other equal to the width of the insulation boards, which are also laid horizontally in the gaps formed between the bars. In the first layer, the bars should be 5-8 millimeters thinner than the slabs. The second layer of the frame is placed vertically on top of the horizontal layer of sheathing with installed insulation. Thermal insulation slabs are laid vertically between the vertical bars, and the siding is attached to the sheathing elements. The disadvantage of this method is the high material and labor costs; the reliability of thermal insulation in the long term pays for all costs.
Option number 4. To save lumber, the sheathing for the siding is carried away from the wall on wooden posts at a distance equal to twice the thickness of the insulation plus a ventilation gap. Then two layers of thermal insulation are attached to the wall perpendicular to each other. Only after this are vertical siding guides mounted on the racks.
Option #5. To familiarize yourself, you should consider the most modern method of applying an insulating layer under siding. It is completely unsuitable for building a house with your own hands, because it involves injecting polyurethane foam into the gaps of the wall under high pressure. Foam applied to the right place quickly expands and fills all voids, hardens, forming a reliable insulating layer. Such insulation does not require wind protection. But as already mentioned, it is impossible to carry out such technically complex insulation on your own, since this requires special consumables and equipment.
Types of lathing
When deciding how to properly cover a house with siding and insulation, you cannot do without choosing a sheathing option. This element is needed not only for leveling the wall, the lathing serves to form the location of the heat-insulating material. The sheathing pitch is determined depending on the region and wind load - 30-40 centimeters, and its depth is selected taking into account the insulation material.
- Wooden sheathing for siding is the simplest and cheapest option. It is formed by attaching slats or bars of dry wood (this is a prerequisite to avoid deformation of the lattice as a result of drying of the material). In addition, all components of the wooden structure must be treated with an antiseptic.
- Metal sheathing for siding is more often used on brick houses and buildings made of aerated blocks. The metal frame has great strength and rigidity, it is durable. It is easy to set distances from the wall using hangers. If you use anodized or galvanized fasteners, there will ultimately be no rust marks on the siding.
In conclusion, it is worth noting that covering a house with siding and insulation with your own hands is a completely doable task. And when choosing a brand of insulation, it is better to consider well-known brands and make the purchase in a trusted place.
Similar articles
- Exterior siding is deservedly common...
If you want to install walls
with siding
with
insulation
, you need to make sure that the height of the sheathing exceeds the thickness of the layer that
the insulation
.
Polystyrene foam
are used as insulation … Read more - Calculation of siding for cladding a house (calculator)
Insulation
of walls outside
with mineral wool
or penoplex
under the siding ... Insulation
of the facade
with polystyrene foam
- we carry out the installation correctly (5.00 out of 5). Read more - Types of facade insulation
Insulation
with penoplex or
polystyrene foam
.
...
If you decide to use
facade
insulation foam plastic
, then special attention should be paid to the modern type of thermal panels, which have clinker-type tiles applied to it.
...
As for
mineral wool
, it is safer.
...
When the walls are sheathed
with siding
, then the best option would be dry... Read more - Which is better: siding or plaster?
Every owner strives to make his home look attractive. So that people passing by can look at and admire the structure. Of course, first of all, the appearance of any home depends on... Read more
- Facade plaster on foam plastic: profitable, aesthetically pleasing...
When intending to plaster a facade where
polystyrene foam
is used as insulation, it is necessary to take into account that the resulting result is by no means eternal.
... Insulation
of external walls
with mineral wool
or penoplex
under siding
. Read more - Insulation for plaster: mineral wool, polystyrene foam...
Insulation
of walls from the outside
with mineral wool
or penoplex
for siding
.
DIY siding installation: instructions for dummies. Insulation
of the facade with polystyrene foam - we carry out the installation correctly. Read more
Facade cladding
Decorative finishing of a wooden, frame or brick house begins with the installation of a membrane vapor barrier layer. This layer does not allow condensation to pass from the walls to the insulation, which may lose its protective functions due to getting wet. An expensive membrane can be replaced with a more affordable roofing felt or film. For mineral wool, unlike polystyrene foam, vapor barrier is not necessary, because such material allows air to circulate, so condensation will not collect.
Stage one. Deciding on the type of siding
Siding panels differ in the material from which they are made and the size of the elements. Choosing a material for your façade is not easy and must take into account a number of factors. In most cases, vinyl or metal siding is used. They are the cheapest and working with them does not require high qualifications. Vinyl or, as it is also called, plastic siding has the lowest cost and the greatest prevalence. It is easy to process, unpretentious in maintenance and comes in a wide range of different colors and textures. In addition, it has good thermal insulation properties. It is not without its shortcomings. In regions with a hot and windy climate, after several years, microcracks appear on the panels, which does not have the best effect on the appearance of the structure.
Metal siding is more durable and has approximately the same cost as vinyl, but for the non-professional it is more difficult to install and has much more weight. There are also wooden and plinth panels. The first ones, although made of natural material, require care because they are susceptible to external influences. In addition, they are considered fire hazardous materials. Basement siding panels imitate natural stone. They are durable, not afraid of fire, look modern and elegant. They do not require special attention and last a very long time. For all their advantages, in my opinion, they have an obvious disadvantage - high cost. It seems to me that you will decide for yourself which material to choose, and we will move directly to the installation process itself.
Table. Main types of siding.
| Siding type | pros | Minuses |
| Wood | Easy to install, natural, pleasant appearance. | Rotten, requires maintenance, not fireproof. |
| Metal | Relatively cheap, non-flammable, durable, does not require maintenance. | Less durable than vinyl. You need a perfectly even sheathing. No finely textured panels. High processing complexity. |
| Vinyl | Strength, lightness, ductility, long service life, not subject to corrosion, easy processing, suitable for any surface. | Subject to small cracks. Installation in winter is not recommended. |
| Tsokolny | Modern look, durability, maintenance-free. | Expensive, difficult to install and process. |
Stage four. Laying a thermal insulation layer
Solid insulation is carefully inserted into the cells of the sheathing between the vertical guides, cutting them if necessary with a sharp knife or a fine-toothed hacksaw. The slab should be 2-3 cm smaller than the thickness of the timber. The slab is first coated with special glue so that they sit tightly in their niches and the risk of them falling out and breaking is reduced to zero. To finally attach the insulation, you need to drill several holes in the slab, including the walls, and insert a plastic spacer into the holes formed, into which a screw or self-tapping screw is screwed.
When using rolled mineral wool insulation, the roll is “rolled out” between the vertical guides of the sheathing and fixed with nails (preferably stainless) through small slats directly to the wall. If the size of the insulation is not enough for the entire length, then a small overlap is made. It is also important that the width of the heat insulator is several centimeters greater than the distance between the beams, that is, a small force is generated when laying it.
