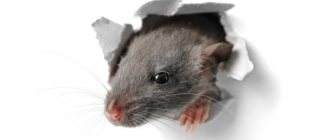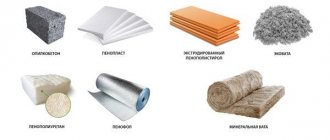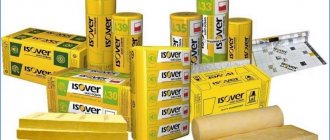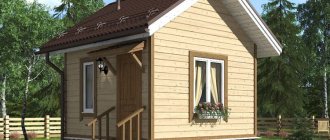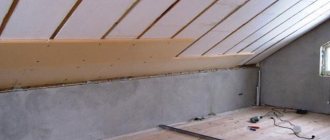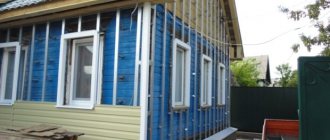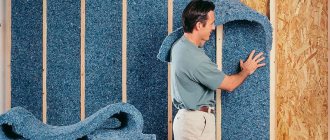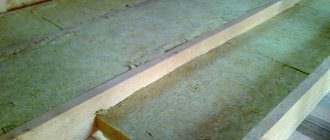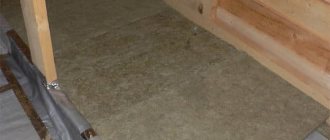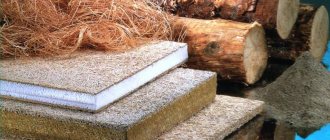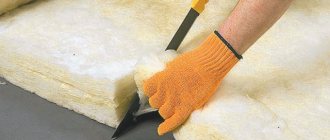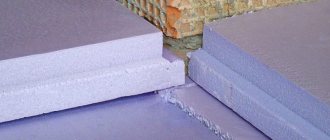Over the past half century, frame house construction has spread and become common technology in Western Europe and America. The technology achieved such rapid (on a historical scale) success thanks to the properties of buildings - economy in construction and practicality in operation.
The worldwide frame construction has not gone unnoticed in Russian spaces. An increasing number of owners of suburban areas are choosing a frame option for construction. The choice of thermal insulation material is critical for such a building. Expertly selected insulation for the walls of a frame house will allow you to get comfortable and warm housing without going beyond your budget. In our article we will tell you which insulation is better for a frame house, and which one should not be used.
Work on external insulation of the wall of a frame house Source iobogrev.ru
Types of frame houses and the principle of their insulation
Houses that fall under the definition of frame houses are built using several similar technologies that have no fundamental differences. In addition to traditional half-timbering and high-tech frame-panel technology (which includes buildings using German and SIP panels), other methods are actively used. The most popular options for frames include the following varieties:
- Frame-panel houses . They are often called panel houses, Canadian or Finnish houses. Panels (boards) of a given size are manufactured in the factory. This preparation saves time on the construction site. The panels are quickly fixed to the frame and then insulated.
- Post-frame houses . Insulation for the walls of a frame house is distributed between the racks, and sheathing is placed on top. Then wind and waterproofing is installed, the walls are sewn up, and interior and exterior decorative finishing is carried out.
One of the technologies for insulating the roof of a frame house Source iobogrev.ru
Which insulation is better for the walls of a frame house in each individual case is thought out at the planning stage, and the issue must be approached competently; A house in which not only the walls, but also the roof and foundation are insulated will be truly warm. It should be taken into account that different surfaces will require thermal insulation materials with different properties.
The optimal way to insulate a frame is to use cross technology, when the wall is formed by two frames - the main one (power frame, acting as a load-bearing structure) with vertical posts, and the cross (external) frame with horizontal ones. With such an organization of the walls, the probability of the formation of cold bridges (in case of shrinkage) becomes vanishingly small, and the energy efficiency of the building increases significantly. Work on insulating a frame house is carried out in the following order:
- External insulation . Only carried out under favorable weather conditions. Work will have to be delayed if it rains or snows.
- Internal insulation . It is carried out using the crossover method. Its disadvantages are considered to be a shift in the dew point into the room (in case of errors in the construction of the wall) and a reduction in precious living space.
- Thermal insulation of floors, ceilings, windows and doors.
Double cross frame; the main circuit is not insulated Source seattlehelpers.org
Thermal insulation with mineral wool: step-by-step instructions
In most cases, mineral wool in the form of mats . Therefore, subsequent instructions will be based on working with this material.
Preparatory activities
The first thing you need to do is understand the structure of the insulation cake, calculate the material and prepare the surface for installation. It doesn’t matter which side to start the work from - outside or inside. Some people believe that it is more convenient to perform thermal insulation from the street side. However, weather factors must be taken into account.
The standard structure of a thermal insulation cake with the order of layers from the internal cladding to the facade of the house:
- Decorative finishing indoors.
- OSB board.
- Vapor barrier.
- Insulation layer.
- Windproof membrane.
- Lathing made of bars for arranging a ventilation gap.
- OSB board.
- External cladding.
The recommended pitch of frame beams is 580-590 mm. This range is optimal when using standard mineral wool mats 60 cm wide. According to the standards, the thickness of the insulation for temperate climates is 150 mm. To fill the space between the beams of 15 cm, it is advisable to use mineral wool of two sizes: 50 and 100 mm.
Surface preparation comes down to cleaning off dust, removing protruding nails and blowing in the cracks with foam between the frame elements. Before attaching the insulation, it is necessary to check the wooden structures for dampness, and dry the problem areas with a hair dryer.
Interior finishing: sequence of layers
First you need to prepare the base for laying the insulation. On the inside of the house, this role will be performed by a vapor barrier film and OSB boards .
Procedure:
- Roll out a roll of insulating material and cut it to the size of the walls of the house.
- Secure the vapor barrier sheets one by one to the vertical posts of the frame using a stapler. Installation rules: the insulating strips are directed perpendicular to the wooden beams, the minimum overlap is 10 cm.
- Check the tightness of the protective layer.
- Cut OSB boards with a jigsaw.
- Secure the panels to the frame, covering the vapor barrier film.
In the future, OSB boards will serve as the basis for applying the final finishing to the walls.
Rules for installing insulation
An important advantage of using mineral wool or wood fiber insulation is the ease of installation with your own hands. Both heat insulators are quite elastic, so they do not require additional fixation. The slabs are inserted between the frame posts and are held in place due to the slight difference in size.
To ensure that the thermal insulation layer does not lose its effectiveness over time, it is necessary to follow certain rules for its installation:
- Laying is done in two layers, the slabs are placed in a checkerboard pattern. The second row of mineral wool should overlap the joining seams of the first in the middle. This technique prevents the appearance of “cold bridges” that contribute to the accumulation of condensation and dampness.
- Insulation boards need protection from strong winds and precipitation. By analogy with the internal wall, the heat insulator is sheathed with a special hydro-windproof membrane.
Useful: DIY SIP panels: manufacturing technology
The film insulation is fixed with a stapler. For more reliable fastening, you can use a counter-latching system.
External wall cladding
The beams attached on top of the wind barrier create the necessary air gap between the thermal insulation material and the exterior finish. Further insulation of the facade depends on the material of the finishing cladding.
Under the block house and siding of various types, moisture-resistant OSB boards are nailed onto the sheathing, to which guide bars are attached. Artificial, natural stone or facade tiles are laid directly on oriented strand boards.
Thermal insulation of a house roof
High-quality roof insulation is of great importance in preserving heat. Thoughtful and well-executed thermal insulation of the roof of a frame house saves 25-30% of thermal energy. A popular insulation option is placing mineral wool between the rafters. The roofing pie must be supplemented with a vapor barrier film and a diffusion membrane.
We will describe sequentially how to properly insulate a roof :
- Stretch a water-repellent diffusion film along the outer end of the rafters. Secure the membrane with a counter-batten.
- Lay insulation on the inside of the rafter system. Thermal insulation is placed in two layers 100 mm thick, the installation pattern is a checkerboard layout.
- Cover the mineral wool with a vapor barrier film, observing the horizontal laying of the vapor barrier in the direction from bottom to top. The overlap of film insulation is 5-10 cm.
- Cover the ceiling with OSB, plasterboard, plywood or clapboard. The external finishing of the roof is done using counter lathing. Sheathing bars are nailed onto the slats, creating a ventilation gap. OSB boards or directly roofing material (slate, corrugated sheeting, metal or flexible tiles) are attached to the top.
Insulation of the first floor floor
A lot of heat also escapes through the foundation of the house - about 15-20% of heat costs fall on the floor. As an option, you can organize water underfloor heating. However, it is easier and cheaper to insulate the base with mineral wool.
Work progress:
- Cover the subfloor with roll waterproofing, maintaining an overlap of 5 cm.
- Fasten the canvases together with reinforcing tape, running it along the joining lines.
- Install a log system made of boards on top of the waterproofing.
- Cut out the insulation for the cells in the joists. The size of the heat insulator should exceed the distance between the boards by 1-2 cm - this gap is necessary for tight joining and eliminating gaps. The thickness of the insulation is at least 200 mm.
- Cover with a vapor barrier film, and lay plywood or a finished plank floor on top.
The described technology is suitable for insulating interfloor or attic floors.
Insulation for a frame house: selection criteria
Having set the goal of choosing the best option for insulation, you should decide on the selection criteria, as well as familiarize yourself with the offers available on the market. After comparing these two categories, you can determine which insulation is better for a frame house. Thermal insulation of frame walls is selected according to the following parameters:
- Life time . The operating time of the structure and insulation must coincide.
- Thermal conductivity . The lower this indicator (expressed through the thermal conductivity coefficient), the more reliably the building saves heat. The thermal conductivity coefficient is used to calculate the necessary and sufficient thickness of thermal insulation; The value of the coefficient is indicated by the manufacturer.
- Water absorption . The lower, the better, since wet (moisture-absorbed) insulation can significantly increase the thermal conductivity of walls. You can say goodbye to the thermal efficiency of a home with wet insulation in its walls.
Classic frame pie Source palacestroy.ru
- Shrinkage . A common problem with frame dwellings assembled by hand. Some types of insulation are subject to compaction, which is sometimes forgotten to be taken into account when choosing and installing. As a result of material subsidence, cold bridges appear and heating costs increase.
- Fire safety . Building materials are divided into groups according to flammability (ability to resist fire). For insulation of frame houses, materials of the NG group (non-flammable) are often chosen.
- Environmental friendliness . Since insulation occupies the bulk of the walls and surrounds the inhabitants of the house on all sides, the question of its harmlessness is of concern to any adequate owner. The main problem is that not all materials can boast of naturalness, and the best technical indicators belong to synthetics. But even here everything is not so bad: certified products do not have a dangerous effect on the health of the inhabitants of the house.
- Bioneutrality . Insulation for a frame house should not become a haven for rodents, insects, molds and microorganisms.
Insulation of the internal surface with rolled material Source obustroeno.com
Knowing the strengths and weaknesses of each insulation, when choosing, they take into account not only the price, but also additional criteria:
- Climate of the region . Weather conditions (winter temperatures, duration of autumn rains) at the site of construction of a country house affect the choice of not only the thermal conductivity coefficient, but also the size of the insulation for a frame house.
- Placement of insulation . Materials with different densities are used for different surfaces. To insulate the floor, choose a denser (and, accordingly, more durable) insulation. This parameter can be ignored when insulating walls and roofs, where the use of denser (and more expensive) material will only lead to higher construction costs.
See also: Catalog of companies that specialize in home insulation.
Styrofoam is eaten by rodents
Indeed, rodents really love this material, but they don’t like to feast on it, but to gnaw tunnels out of it. Moreover, this material is not the only insulation they liked. For example, mineral wool is very suitable for mice to make nests. Rodents strive to find a warm shelter, and a frame wooden house is an excellent place for them: they gnaw through the wood and find foam plastic, where they settle.
In Canada, where the frame construction technique originates, they adapted to ward off mice by laying tin plates after the first layer of wood in the frame, which they cannot pass through. If you already have “guests,” you should do this: first, drive them away with an ultrasonic emitter. Secondly, carefully insert a pipe made of vinyl chloride into the passages they made, and on the back side of it begin to release foam from the cylinder.
This way the foam will close the hole.
Insulation materials: types and characteristics
Before choosing insulation for a frame house, you should familiarize yourself with its varieties. Materials used in construction are usually classified according to method of application:
- Backfill . Backfill method - insulation using ecowool, expanded clay, foam glass or sawdust.
- Sprayable . “Wet” technology is suitable for ecowool and polyurethane foam.
- Slab (roll) . The thermal insulation layer is fixed between the posts or in the ceilings of the frame structure.
Proper floor insulation in a frame house is the key to comfort Source strojdvor.ru
Insulation materials are also divided into two large groups based on their origin:
- Natural . This includes materials of natural origin that have long been used in construction: moss, sawdust, peat, straw. They are available, cheap and environmentally friendly. The main disadvantages of natural insulators are flammability and high hygroscopicity, leading to the appearance of mold fungi. Do not discount insects and rodents, who also highly value naturalness and environmental friendliness.
- Synthetic . Materials that have emerged through progress and human ingenuity. They are often non-flammable, easy to transport and use, and biologically stable. And, although synthetics are not without their drawbacks (they are more expensive, and when burned they release dangerous toxic compounds), they are valued in construction for their convenience and valuable properties.
Synthetic insulation for frame walls is conventionally divided into soft and hard. The soft insulation is covered with sheathing on both sides; then you can install vapor and waterproofing, then decorative cladding.
Floor insulation scheme with synthetic material Source patter.ru
Common mistakes
To ensure that in a year or two, due to freezing of the walls, you do not have to remove the finishing and replace the insulation with protective films, you must strictly follow the construction technology.
The most common mistakes leading to costly repairs:
- Using mineral wool of unsuitable thickness or density. The insulation shrinks very quickly and cracks form. Laying rolled materials in vertical structures is not allowed.
- Installation of insulator with strong force. Compression leads to a decrease in heat-shielding properties; an allowance of 10-20 in width is sufficient.
- Laying slabs without overlapping seams. The formation of through gaps at the joints is inevitable, leading to heat leaks.
- Incorrect installation of steam and waterproofing materials. On the packaging or in the instructions, the manufacturer indicates which side of the membrane should face the room. If the packaging is damaged, you should check with the seller.
- Leaky vapor barrier circuit. Due to non-compliance with technology, punctures or breaks during installation, gaps may arise through which steam will enter the insulation. Subsequently, these areas turn into cold bridges or sources of mold.
- The lack of connection between the vapor barrier and the floor leads to dampening of the insulation in the lower part of the walls. The film should be folded over and pressed down from above with a tie.
- No ventilation gap. Water is the scourge of building structures, especially wooden ones. The clearance between the sheathing and the insulation must be at least 40 mm.
Video description
Galileo. Stone wool:
Glass wool requires careful handling Source pinterest.fr
- Slag wool . The raw material is molten blast furnace slag. This type of filler is similar in properties to glass wool; It is recommended to use it only for dry rooms. The main advantage of slag wool is its low cost.
Walls, ceilings and roofs are insulated with cotton wool; The thickness of the layer in a country house for year-round use should be 200-250 mm. The peculiarity of cotton wool is that its hygroscopicity is neutralized by the use of vapor and waterproofing membranes. The density and thickness of the material affects not only the cost, weight and load resistance, but also the way it is used:
- Rolled fabric (often laminated, with foil coating). Effective heat retaining material. Used for thermal insulation of horizontal surfaces, has a density of 35 kg/m3.
- Plates . Material with a density of 75 kg/m3 is used to insulate the floor, ceiling and interior partitions, and a density of 125 kg/m3 is used to insulate the facade. More rigid slabs (200 kg/m3) are used for interfloor ceilings, roofing and screed floors.
Element of the roofing pie - mineral wool with foil coating Source pinterest.cl
Ecowool
Cellulose wool (known to the general public as ecowool) is an example of an environmentally friendly product. It consists of 80% of newspaper waste paper and waste from the cardboard and paper industry, and 20% of additives that perform a flame-extinguishing function (boric acid and sodium tetraborate). In appearance it is a loose material of various shades of gray.
Ecowool has proven itself well as sound and heat insulation; it insulates all parts of the frame structure. The disadvantages of ecowool are its high cost and the use of special equipment during installation. Insulation of a frame structure with ecowool is carried out in one of four ways:
- Dry backfill . Manual labor-intensive method, limited in application. Suitable for insulation and soundproofing of small-area interfloor ceilings, ground floor floors, and attic floors.
- Dry blowing . The most preferred (fast and high-quality) method, suitable for insulating any cavities. It is carried out using blow molding equipment.
Video description
About ecowool insulation of the second floor of a frame house in the following video:
- Wet-glue method . It is used if it is necessary to insulate a large surface area or the project does not provide for cladding. In this case, water is added to ecowool if untreated wood is to be protected; or PVA glue, which increases the adhesive (adhesive) properties of the mixture. Can also be applied using a blow molding machine.
- Liquid plaster (liquid wallpaper) . A type of wet method, applied using the trowel method. If the layer will serve not only as insulation, but also as a cladding, it is possible to add dyes.
What you need to know
The insulation material should be chosen before construction begins. Selection errors, like savings, can be very costly. For a frame house, this is, in fact, the only barrier from the cold.
It is worth noting that more than half of such houses in our country are insulated with mineral wool or other materials based on it. Therefore, in our review we will mainly consider such insulation materials.
Mineral wool, first of all, is a convenient material, it is easy to transport, convenient to supply to a construction site and store, not to mention installation. It bends and cuts with any knife. In addition, it is a fairly environmentally friendly, lightweight and resistant to rotting and pests material.
Video description
We will dwell in more detail on insulating a house with polystyrene foam. Find out how safe polystyrene foam is in our video:
Expanded polystyrene (penoplex)
Expanded polystyrene is a popular thermal insulation material due to its long service life, low cost and excellent sound and heat-saving properties. The material demonstrates high hydrophobicity (absorption volume is no more than 3% of weight), compressive and bending strength, fire resistance and non-toxicity.
Penoplex boards are attached to the frame posts with glue. Experts advise protecting the material from solar ultraviolet radiation.
Expanded clay
The material is the most common and proven fill-type insulation; It is used in thermal insulation of floors, floors and walls. Expanded clay is based on refractory clays, which are subjected to heat treatment during the production process. The result is granules, crushed stone or sand with a characteristic porous structure and attractive parameters, which include good thermal insulation and low weight, environmental friendliness, chemical inertness and vapor permeability.
Various fractions of expanded clay Source stroyfora.ru
Expanded clay is not flammable and does not lose its thermal insulation properties when temperature fluctuates. The only drawback of expanded clay is that its heat-protective properties are inferior to synthetic materials.
Foam glass
Not only expanded clay is produced in the form of granules, but also foam glass - a material with a higher level of thermal protection. Sand and broken glass are used to make it, which automatically turns the material into the safest and cleanest product. Granulated foam glass is indifferent to bio- and chemical agents, moisture-resistant, and its only (and tangible) disadvantage can be considered its high cost.
The importance of high-quality vapor barrier and wind protection of insulation
In order for mineral wool insulation to cope with its duties perfectly, they need well-designed steam, water and wind insulation:
- Vapor barrier . Serves as a barrier to moisture coming from the room. In the absence of such a protective layer, mineral wool absorbs moisture, and its ability to retain heat drops sharply.
- Hydrowind protection . Both a windbreaker worn over a sweater and a protective membrane on the outside of the wall help retain heat. This protective material has a complex multi-layer structure - it not only retains heat, but also allows water vapor to pass out, while at the same time preventing atmospheric moisture from penetrating inside.
Modern protective membranes are capable of maximally insulating the insulation (and, therefore, the wall structure), which cannot be said about polyethylene film, which thrifty (or not familiar with physics) builders strive to use. Polyethylene will inevitably create the effect of a thermos inside the wall without the possibility of ventilation, which leads to damage to the insulating layer throughout the entire volume of the walls.
Wind protection of a frame house is an essential component of construction Source seattlehelpers.org
Requirements for thermal insulation material
The frames of houses built using “Canadian” technology are assembled from OSB boards or wood. To prevent the insulation from causing damage to structures, it must have sufficient vapor permeability - at least 0.32 Mg .
Fiber heat insulators – mineral wool materials – absolutely meet this requirement. Popular synthetic insulation materials, such as polystyrene foam and polymer-based analogues, cannot be used in wooden structures for two reasons:
- Firstly, due to the lack of elasticity, the heat insulator will not be able to adapt to temporary deformations of the wood (shrinkage, increase in volume). The result is the formation of cracks and cold bridges.
- Secondly, polystyrene foam and its analogues do not allow wood to “breathe”. This leads to moisture accumulation, mold and rotting of structural elements.
When choosing how to insulate a frame house, in addition to vapor permeability, you should also take into account the additional properties of the heat insulator. The following indicators are welcome:
- fire safety;
- environmental friendliness;
- low thermal conductivity;
- resistance to shrinkage;
- minimal water absorption.
