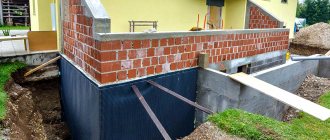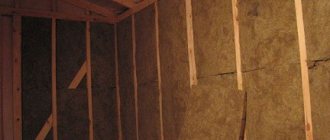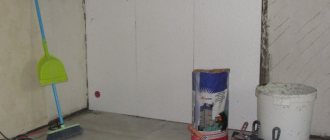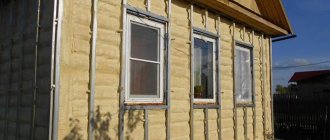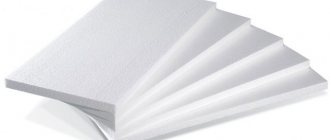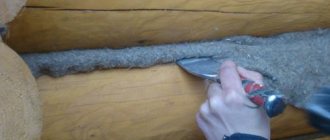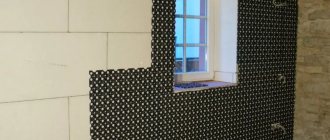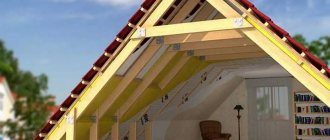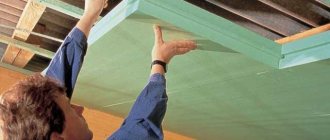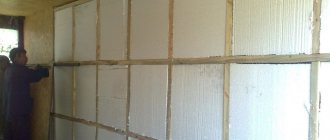Under most old houses and under every new one, as well as under cottages built with the latest construction technologies, there is an underground floor - a basement, which the owners usually use to store vegetables, preparations, and seasonal items.
In modern buildings (brick or wooden house), the basement can be equipped as a functional living room, for example, an office, workshop, gym, home theater, billiard room, etc.
Regardless of its purpose, the basement can only be used if the temperature in it is comfortable. Even if the height of the basement does not allow you to arrange a full-fledged room in it, it still needs insulation, since thermal insulation of the basement is one of the effective ways to reduce heat loss in the house.
Is it necessary to insulate the basement?
From the description above, it becomes obvious that yes, it is better to insulate the basement. Let's give a few more arguments for those who doubt:
- effective use of usable area;
- the appearance of fungi and mold in the basement, which are a source of unpleasant odors and deterioration of the microclimate on the lower floor of the house, is excluded;
- the temperature in the insulated basement does not drop to below zero;
- insulating the basement in a house makes it possible to protect the foundation from dampness and deformation due to soil heaving;
- the rate of destruction of the building foundation is reduced;
- the consumption of electricity or gas for heating the house is reduced.
Note. If the basement is not insulated, according to GOST 9561-91 “Reinforced concrete floor slabs” it is necessary to insulate the floor that separates the floor of the first floor from the non-insulated area. The same requirement is specified in SNiP 2.08.01-85
For your information, the technology for insulating a cellar is similar, but has some differences.
Microclimate of the underground room
Room thermometer
In order for the operation of a constructed building (residential building, barn, barn, etc.) to be successful for a long time, it is necessary to ensure a certain microclimate inside the basement (subfloor) located under such a building.
The microclimate inside any room depends on the combination of a number of parameters of the air environment in this room, such as temperature and humidity, as well as the frequency of air exchange carried out by the ventilation system.
Temperature
The subfloor in a wooden house can be cold or warm, which is determined by the nature of the use of the house.
If this is a country house that is used periodically, then the subfloor is made small and cold, without laying utility networks and installing equipment in it. Insulation in this case is done only on the floor covering, so that cold air from the underground does not enter the premises of the first floor.
In houses of permanent residence, the underground floor is made warm, for which the foundation, basement, underground floor and floor of the first floor are insulated.
Humidity and air exchange
Humidity in the underground and air exchange are two interrelated parameters.
In the cold version, there is no connection between the air inside residential premises and the underground air. Ventilation of the underground space is carried out through ventilation holes provided in the foundation (basement) of the building.
When the underground is warm, air circulates between the premises of the residential building and the basement. Ventilation is carried out through openings provided in the floor of the first floor.
To reduce heat losses, the foundation and other underground elements are insulated.
Pros and cons of internal insulation
Most often, answers to the question of how to insulate a basement are sought by owners of private houses, who in this way want to reduce heat loss in the house and change the purpose of the room. The main disadvantage of this solution is cold bridges in the area where the basement wall meets the floor slab, which are very difficult to get rid of.
An advantage can be considered the absence of the risk of damage to the insulation by groundwater. Nevertheless, it is extremely difficult to achieve a protective layer that does not allow moisture to pass through foundation walls. To prevent the risk of damage to the insulation material under the influence of moisture, it is additionally waterproofed, including with bitumen, and groundwater drainage is practiced using special methods.
Another significant advantage of internal insulation is the ability to carry out work at any time of the day, regardless of the outside temperature and time of year.
What surfaces are insulated in the basement?
To understand how to insulate a basement, including in a private home, you need to know about all the ways to establish and maintain the indoor microclimate. If everything is done correctly, then in the end you will be able to create a warm, comfortable and cozy room, suitable also for arranging a living room.
Current methods of internal basement insulation are insulation:
- walls;
- ceiling;
- floor.
And it doesn’t matter, you need to find out how to insulate a cellar or basement for equipping a workshop in a private house. The main thing is to adhere to the work algorithm and select the necessary set of tools. For insulation you will need:
- Insulation.
- Bitumen mastic.
- Plastic mesh.
- Glue.
- Cement mortar for screed.
- Brushes and rollers.
Correctly carried out thermal insulation will eliminate the formation of dampness in the basement, significantly increase the temperature, and reduce heat loss.
Foam insulation
Insulation of the basement in a private house is often carried out with ordinary polystyrene foam. A more modern alternative is polystyrene foam. It has all the characteristics of foam, but is more durable. This material is often used in outdoor work. It is also used to insulate non-residential premises from the inside.
The popularity of foam thermal protection is due to the following advantages of the material:
- excellent thermal insulation properties;
- relatively light weight, due to which there is no additional load on the foundation and walls;
- affordable price;
- resistance to mold and rot;
- low hygroscopicity.
But this insulation also has certain disadvantages:
- when heated, it may emit an unpleasant odor, so it should not be used for interior decoration of residential premises;
- upon contact with fire, combustion occurs quite quickly;
- insufficient environmental friendliness.
To insulate a cellar with polystyrene foam, experts recommend using PSB-25 sheets 5 centimeters thick. Their installation does not involve the construction of sheathing, but is done by gluing insulation to brick or concrete walls using frost-resistant glue. Dowels with a wide head can be used to additionally secure the sheets at the joints.
To prevent the appearance of condensation when insulating the basement from the inside, a vapor barrier film is attached on top of the insulation. Its joints should be taped with reinforced masking tape.
DIY basement insulation technology
Let's look at how complex basement insulation is carried out using penoplex (the technology will be similar for polystyrene foam and expanded polystyrene). Note that comprehensive thermal insulation includes external and internal insulation (in particular walls, floors, ceilings).
In addition to insulation for work you will need:
- material for interior decoration;
- polyurethane foam;
- reinforced polymer mesh;
- waterproofing material (bitumen mastic);
- adhesive solution;
- concrete or external plaster;
- tool.
In order for the insulation of the basement from the inside to be sufficient for the minimum level of heat loss, the thickness of the insulation should be:
- 10 centimeters for polystyrene foam;
- 8 centimeters for polyurethane foam.
But it is recommended to increase this value by 40 - 50% if the basement is supposed to be heated and maintain a temperature of 20 - 25 degrees in order to reach the recommended level of thermal insulation.
If water penetrates, then it is unacceptable to insulate from the inside.
Insulating the basement from the inside is a necessary measure when external insulation is impossible or not cost-effective. Internal insulation of the basement can only be carried out on dry foundation walls. But this poses a risk of increasing the rate of destruction of the foundation due to its freezing.
If water penetrates into the basement from the ground through the foundation walls, then laying insulation on the inner side surface of the foundation is strictly prohibited.
Internal insulation will cause even greater moisture in the foundation, and will also lower its temperature in winter, since there is no external insulation.
The freezing area inside the foundation will increase significantly, which, coupled with increased humidity, will very quickly damage the foundation.
How to drain and drain water
Eliminating water penetration into the basement from the ground is either difficult or impossible. More often it is necessary to install a drainage system around the house or repair the existing one.
In this case, it is necessary to tear off the foundation from the outside. In this case, talking about internal insulation loses all meaning, since the foundation walls become free for external insulation and for additional waterproofing.
There may be other drying options. Sometimes the issue is resolved comprehensively for a group of houses or an entire village, by opening a drainage ditch.
Sometimes the basement can only be drained by installing a well with a pump. Although pumping out a spring under a house is an extremely thankless task, what should you do? This source of water can serve the purpose of water supply to the house, so not all the work of the pump will be “wasted”.
Reasons not to do this
Before making a decision about insulating the base from the inside, you should take into account the fact that this option is acceptable only for buried types, in which the underground part creates the basement of the household.
In construction practice , there are several good reasons why carrying out such types of work is inappropriate :
- According to calculations of the thermal insulation “pie”, it has been proven that reinforced concrete structures will still freeze, even with an insulating layer laid.
- The foundation will not be protected from temperature changes, which will lead to its destruction.
- In accordance with calculations, the “dew point” will be established at the “insulation-foundation” boundary, which will require additional means to create a vapor-tight and ventilation layer in the heat-protective “pie”.
Thermal protection of the foundation from the inside is a necessary measure, used only when an external thermal protection device is installed ineffectively or is impossible for good reasons and when calculations have proven that its use will lead to the thermal efficiency of the house.
How to insulate a basement ceiling
Expanded polystyrene or EPS
It has low hygroscopicity, low thermal conductivity and no vapor permeability. There are many modifications of this material, with different densities and methods of implementation. When insulating basements, PPS with a density of 35 kg/m3 and a panel thickness of at least 10 cm is used.
In this video you will learn more about wall insulation:
Important! The material is flammable, so for construction work it is recommended to purchase polystyrene impregnated with fire retardant, which significantly increases its fire resistance.
Penoplex
An improved version of PPS insulation. It is characterized by higher density, lower thermal conductivity and increased wear resistance. With a relatively small panel thickness (maximum 10 cm), it provides good thermal protection. It costs more than PPP, but less than PPU. For insulating basement walls with penoplex, the “Foundation” brand is recommended.
Polyurethane foam, or PPU
Liquid insulation, which has a number of obvious advantages over panel materials:
- quickly applied;
- saves space due to the thickness of the coating;
- does not require vapor and waterproofing, as well as additional mechanical devices and chemical compounds for fastening;
- the material is applied without gaps, which improves the quality of insulation.
The disadvantages include the need to use specialized equipment designed for applying insulation to the surface.
The procedure for installing panel or roll materials does not depend on the choice of insulation.
Algorithm for performing the work:
- Prepare the surface.
- Secure the vapor barrier material (the joints should overlap by less than 10 cm to ensure sealing).
- Lay insulation.
- Treat the joints of the thermal insulation panels with sealant to avoid the appearance of “cold bridges”; if necessary, secure the moisture-proofing membrane.
- Install exterior trim.
You can insulate the floor in the basement from the inside using the same materials as the ceiling and walls, but for this you must first install logs made of wooden beams or metal profiles. Place the outer joists along the walls, and make the distance between them identical to the width of the insulation so that there are no large gaps. After processing, the procedure is carried out according to the algorithm indicated above, with the difference that the waterproofing and vapor barrier materials are swapped.
After installing the insulation, you can make a concrete screed or flooring from floorboards, which must be installed perpendicular to the joists.
We follow the instructions for insulating walls
A private house
Insulating the basement from the inside in a private residential building begins from the ceiling. You need to think about thermal insulation of the floor outside at the construction stage. If the basement has self-leveling concrete floors, they can only be insulated from the inside. Wooden flooring can be opened and external insulation can be made using expanded clay or other thermal insulation materials. The insulation algorithm for all surfaces of the basement is the same.
Since the basement floor line is below the dangerous depth of soil freezing, there is no point in using expensive insulation with low thermal conductivity. Any budget material will cope with this task.
Garage
Features of insulating a basement in a garage depend on the functionality assigned to the room. If the basement will be used for storing workpieces, then thermal insulation should be approached with full responsibility. The garage is not a living space, and therefore is not heated in winter, so to maintain a positive temperature in the basement, you need to organize high-quality insulation.
Apartment house
Insulation methods applicable to private cottages may not be suitable for multi-apartment municipal buildings. In this case, to carry out any work you will need permission from the administration, to obtain which you will have to collect a package of documents. The list of required papers can be obtained from the housing and communal services department, which controls the improvement of the house. It is possible that permission from a fire inspector will be required, who will definitely not approve the use of flammable PPS and PPU.
When insulating the floor of an apartment building, it is recommended to pay attention to materials such as mineral wool or foam glass. Both materials have a number of advantages:
- environmental cleanliness;
- high levels of noise and heat insulation;
- waterproof;
- resistance to chemicals;
- free air exchange;
- fire resistance;
- long service life.
Against the background of the listed advantages, the disadvantages of cotton wool are not so significant:
- high vapor permeability;
- with humidification of only 2%, the thermal insulation qualities drop by 10%;
- very dusty.
Foam glass has its disadvantages:
- high price;
- fragility;
- impossibility of resuscitation in case of damage.
However, if there is a need to insulate the basement of an apartment building, and you do not know how best to insulate the pipes in the basement, you should not do it yourself, but submit an application to the housing and communal services service.
Little subtleties when installing ventilation
You need to think about basement ventilation at the home design stage.
Ventilation holes, or vents, are made in the part of the foundation that rises above the ground. In a wooden house they are tightly closed for the winter.
Those owners who build their house themselves can equip the house with an additional ventilation hood leading to the roof. It is equipped with a damper. This hood will help ventilate the basement in the winter.
It should be noted that now there are devices that monitor the humidity in the basement and independently open the damper when the humidity levels reach a critical value. However, such devices are quite expensive. Therefore, in winter, you can simply manually open the damper for half an hour on those days when the temperature outside the house is above -15˚C. This will ensure preventative ventilation of the basement.
When installing ventilation, you need to consider the following points:
- the number of vents must be at least four;
- they should be located on opposite sides of the house, preferably on the south and north.
Usually the number of ventilation holes is even. This is due to the specifics of ventilation: one hole serves as a blower, and the other as an exhaust hood. That is, it blows into one and flies out of the other.
The main thing with ventilation is the temperature difference, which forces the air to circulate. It is for this reason that it is advisable to place vents on the southern and northern walls. For better air circulation, south-facing vents can be equipped with exhaust pipes with rain caps. Insulating the soil in the underground: it all depends on the wishes of the owners
Schemes for insulating the floor of the first floor on the ground and on the floor slab.
To properly insulate a basement, it is necessary to carry out thermal insulation and waterproofing of the soil. This is done in two ways:
- complex insulation, with the creation of a floor on the ground;
- The insulation is simple, with bulk insulation.
The first option allows you to then use the basement to store various items. If the plinth is of sufficient height, it can also serve as a utility room. It should be noted that the foundation must go deep from the floor line to a distance of at least 70-80 cm.
However, creating floors on the ground will require much more money and time than the second option. Therefore, if there is no urgent need, owners prefer to do only simple insulation of the subfloor in a wooden house.
Material selection criteria
In order for the basements of the house to be properly insulated, you need to choose the right material.
Criteria for choosing insulation:
- high heat retention capacity;
- moisture insulation;
- not susceptible to rotting and fungal attack;
- fire resistance;
- environmental friendliness;
- tightness.
It is advisable to take into account the thermal requirements given in the tables. The main parameters and requirements for thermal insulation are specified in SNiP 02/23/2003 Thermal protection of buildings. If it is impossible to select the material yourself, it is better to involve a specialist.
Dependence of the thermal conductivity coefficient of insulation and its thickness for internal basement insulation
Dependence of the thermal conductivity coefficient of insulation and its thickness for external basement insulation
If self-assembly is preferred, the possibility of its implementation is added to the selection criteria. The cost of materials is also important, which will depend on the requirements for quality and insulated area.
How to properly insulate a basement
Having understood the variety of materials, we move on to installation. Of course, its type will depend on the material, but we will try to combine the information, placing emphasis along the way.
Surface preparation
We start by inspecting the basement walls - you need to understand what protection they already have, and what needs to be added.
Treatment of walls against mold is carried out first.
- If the walls are covered with mold, this is a signal of a high level of humidity, which means that the walls do not have external waterproofing, or it is faulty. You can also talk about freezing, but this practically never happens underground.
- The mold needs to be removed. The most effective method is to coat them with chlorine-containing substances, the same “Whiteness”.
- Next, the walls are cleaned of dirt and dust. Priming is carried out - the type of composition is selected depending on the material that will be mounted on top.
Penetrating coating waterproofing
- Since we don’t have access to the concrete walls from the outside, all that remains is to make the concrete itself waterproof. For this purpose, penetrating compounds are used, which penetrate deep into the structure of the material and endow it with the appropriate properties. By the way, such coating will be an excellent primer for plaster.
To enhance the effect, it is recommended to cover the walls with roll waterproofing with a mandatory overlap of 10 cm at the seams.
Wall insulation
Further actions will depend on the type of heat insulator, future finishing and the surfaces to be insulated. Let's start with the walls.
Insulation of a basement in a private house
- We can use rigid board insulation and sprayed materials on the walls. The former can be placed inside the frame (this applies to soft wool) and mounted using adhesive or mechanical methods.
- The frame is set according to the type of material. For example, drywall is used. We make a grid under it with cells 60*50 cm. We cut the insulation as needed and insert it inside.
- It is better to do insulation in two layers in order to cover the seams between the slabs, which will become cold bridges.
- For adhesive and mechanical installation, we attach the slabs directly to the wall using the chosen method. In the first case, we use polyurethane foam, and in the second, special umbrella dowels.
Other types of insulation
Today on the construction market you can find a very large number of different insulation materials. Many of which will cope very well with the task of insulating the basement. Let's consider the most suitable materials for basement insulation.
Glass wool
The material of such insulation consists of very small fibers, which are waste from the glass industry.
Glass wool has a fairly low thermal conductivity.
This insulation is considered one of the inexpensive materials, but has several disadvantages.
Example of glass wool. Click on photo to enlarge.
It is very flammable.
When working with glass wool, be sure to protect your eyes and throat from small particles.
It is not advisable to insulate the basement from the outside with such material.
Mineral wool
This insulation is similar in appearance to glass wool, but it is made from different raw materials. It is produced during the melting of basalt rocks. In the process of a large number of operations, fibers of such cotton wool are formed.
Mineral wool has very low thermal conductivity and a relatively short service life. Like glass wool, mineral wool also needs protection from moisture. And this is the only drawback of such insulation.
Polymer insulation
This is what polystyrene looks like. Click on photo to enlarge.
Such insulation will not need to be insulated from moisture, since it is waterproof. Has low thermal conductivity.
The material is made in the form of plates, which are very simply and easily attached to any surface. It is possible to attach such material using special glue, foam or dowels.
The material is very easy to cut with a knife and you can make any desired shape out of it.
Expanded polystyrene and polystyrene are indifferent to mold and fungi.
The cost of such insulation is relatively low.
Among the materials of this type there are those that do not burn.
Polyurethane foam
This insulation is applied by spraying in the desired location. It can cover both walls and ceiling and floor. Polyurethane foam forms a fairly smooth surface without voids or seams, and hardens very quickly. The insulation does not require additional protection from moisture.
https://youtube.com/watch?v=m0KpHh4zGGs
It has a consistency that can penetrate hard-to-reach places and fill them completely. Polyurethane foam has a very long service life and does not damage the structure it covers. The disadvantage is its high cost compared to other insulation materials.
The main purpose of the cellar is to maintain a constant temperature in your room at absolutely any time of the year. Therefore, for this purpose, it is worth insulating it in a timely and correct manner. This will ensure that the temperature inside the room does not change.
A good method of action when insulating basement walls
We will exclude from this description a detailed study of preparatory work, but we will note those that need to be done first:
Firstly, treatment of wall sections covered with thermal insulation. It should be done using modern deep impregnations with the addition of antiseptics that prevent the formation of mold and fungi.
Secondly, perfect leveling of the walls when working with extruded polystyrene foam is not required. However, cracks should be repaired, significant protrusions and depressions should be smoothed out, and other major imperfections should be removed.
Thirdly, it is necessary to prepare channels for ventilation of the basement in advance in the structure. To make it easier to regulate the flow of clean air, you can choose devices with bimetallic drives. They automatically open/close holes when the temperature changes, and perform all their functions without power supply or additional settings.
Fourthly, at this stage it is necessary to install a soil water drainage system. To create drainage, pipes made of specialized membrane fabric are used.
