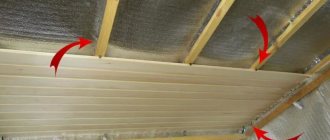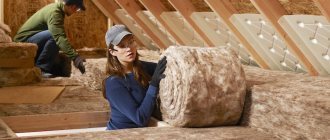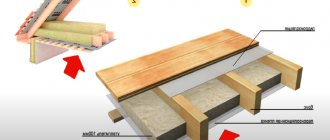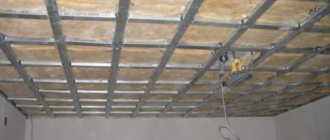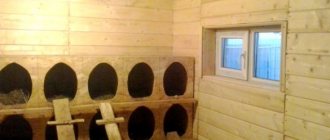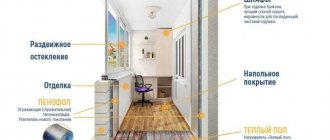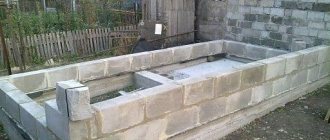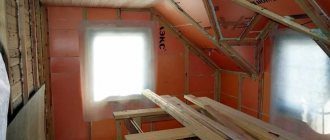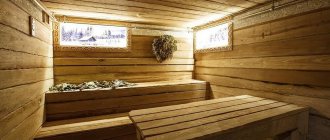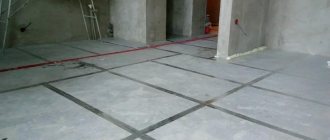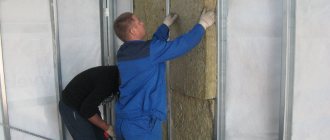There are two ways to avoid heat loss through the ceiling: insulate either the roof or the ceiling. A lot of attention is paid to roof insulation, which is understandable: in this way attic spaces are insulated, which, with due diligence, become residential. They are usually called an attic, although this does not always accurately reflect the essence of things.
The ceiling insulation is located in the shadow of the roof. The editors of the StroyGuru website decided to rectify the situation at least a little and prepared a number of materials on insulating the ceiling with different types of insulation. In the work below we will talk about how ceiling insulation with expanded clay is carried out, how effective it is in terms of heat conservation and justified from an economic point of view.
Material characteristics
Expanded clay is light brown granules of various sizes. It is made by firing red clay at 1300°C. At this temperature it foams and forms separate fractions that have excellent insulating properties. They are explained by the presence of a porous structure that prevents heat loss.
[author_iframe width=740 height=500 url=https://www.youtube.com/embed/ApAHD5h34Qc]
Types of material
There are three varieties:
- Gravel is oval grains with dimensions of 5-40 mm. Suitable for laying layers with a thickness of five centimeters or more. More often than others it is used to insulate buildings.
- Crushed stone is cubic in shape, with fractions up to 4 cm in volume. It is obtained by crushing large pieces.
- Sand - has a smaller size and is suitable for arranging thin layers of embankment, up to 5 centimeters high. Can be used in conjunction with other varieties.
The nuances of roof insulation with expanded clay
Since the material comes in different sizes, it is advisable to use several types of it at once when backfilling. This will allow you to create a denser layer and not be afraid that it will not withstand the planned load.
During repairs, expanded clay backfill can be hidden either by wood panels, sand concrete, or cement, forming a smooth surface suitable for further finishing.
Useful tips
If there is a residential attic above the insulated floor, then there should be a ventilation air gap between the expanded clay layer and the floor covering. It will protect you from squeaking when walking on the floor, because grains of expanded clay will rub against the floor covering.
Important! Provided that the installation technology of expanded clay insulation is followed, it simultaneously performs sound insulation functions.
Self-leveling mixtures are not used to pour screed over expanded clay insulation. This is due to the fact that the liquid mass will easily flow between the granules and saturate the entire insulation. With a significant thickness of the insulator, the consumption of the mixture will be very high, which will entail high costs. If it is necessary to install poured floors, first make a concrete screed, and then apply a thin layer of self-leveling compounds.
Advantages and disadvantages of expanded clay
Among the main advantages of the material it is worth noting:
- Its installation does not require any special skills or abilities.
- There is no need to level the surface or carry out complex preparatory work.
- Expanded clay gravel and sand are leveled using simple improvised means.
- Expanded clay is completely safe for humans and does not contain harmful impurities.
- Rodents will not bite it and will not damage it; for them it is not inedible.
- The material perfectly resists fire, does not ignite or smolder.
- Perfectly absorbs extraneous sounds, thereby reliably insulating the space.
- Resistant to frost. Calmly withstands repeated freezing.
- Not afraid of chemical reagents, except strong acids.
- It is light in weight, so it will not put much pressure on the ceilings.
- When using this type of insulation for the ceiling in a bathhouse or house, heat loss is reduced by 80%, which will allow you to save on heating rooms and premises.
Among the disadvantages of expanded clay, several nuances are noted:
- For high-quality thermal insulation of a space, especially an attic, a layer of 10 to 50 centimeters is required. This will already affect the interfloor ceilings, so it is worth checking their condition initially, and only then proceeding with backfilling.
- It is imperative to install a vapor barrier, since expanded clay does not like moisture and absorbs it well.
- This is a fragile material that cannot withstand heavy loads. Walking on it is not recommended, as is placing heavy objects before finishing with concrete or lining.
Types of construction slag
Is it necessary to insulate floors? Thermal insulation plays the role of a buffer that prevents heat exchange between the room and the cold foundation or basement. Structures with good thermal insulators significantly increase the thermal resistance of the floor covering. This, in turn, allows you to retain heat inside the room and save on heating costs.
Is it possible to insulate the floor in a private house with slag? Slag is one of the most popular types of heat-insulating materials, which is used to insulate coatings in private homes and on the first floors of high-rise buildings. Bulk filler has very good consumer qualities, which is why it is still in demand.
What kind of slag is used for thermal insulation? There are several main types of thermal insulation filler that is used for floor insulation, namely:
- domain;
- metallurgical;
- fuel;
- coal.
Each of the heat insulators has its own disadvantages and advantages, so we will consider the technical features of slag fillers in more detail.
Blast Filler
Blast furnace slag is a bulk material that is obtained after smelting cast iron products. For a long time it has been used to create Portland cement, which can significantly improve the performance of the solution. The blast furnace filler includes the following components:
- sulfur;
- magnesium oxides;
- manganese;
- iron.
The composition of the material is very similar to a cement mixture. In addition, with rapid cooling it acquires hydraulic activity.
There are several types of domain fillers:
- Steelmaking. After cooling, the material acquires a crystalline structure, so it practically does not granulate;
- Martenovsky. The density of such slag can reach 140-150 MPa, which affects the frost resistance of the bulk heat insulator;
- Cast iron. It is obtained from cast iron, after which it is granulated using rapid cooling.
Metallurgical filler
Metallurgical slag is made from nickel and copper smelting compounds. This type of filler is used for floor insulation, although indirectly. Fibers are drawn from the durable material at high temperatures to produce mineral wool. Thermal insulators of the first grade have a quality coefficient of 1.65, the second - 1.45, and the third - 1.2.
Coal filler
Coal slag mixed with a binder forms a very strong and reliable block of slag concrete. It has better thermal insulation properties than brick, but at the same time costs several times less. In the process of manufacturing building blocks, fuel melts are used, which form a high-strength agglomerate during the combustion of anthracite.
The composition of slag concrete does not include various impurities such as clay, ash, sand and other materials. This provides slag concrete with excellent thermal insulation qualities. Coarse-grained blocks are used to insulate wall panels outside the building, and fine-grained blocks are used to insulate floors and walls inside the house.
Fuel filler
Bulk fuel material is actively used for insulating wooden floors in private houses and apartments.
In the process of selecting fuel slag, special attention is paid to quality, which depends on the percentage of impurities. The fewer impurities in the filler, the better it retains heat.
Why? Any impurities, such as unburned coal or ash, have high thermal conductivity, which negatively affects the thermal insulation characteristics of the slag filler.
The fuel heat insulator not only reduces heat loss in the room, but also significantly reduces the noise level. Using this material you can:
- provide thermal and sound insulation;
- level the floor base;
- slag concrete can replace brick in the construction of buildings.
It is worth noting that many developers use fresh slag to improve the thermal insulation of floors and wall panels. This material contains many impurities, so it practically does not prevent heat loss in the room, which is worth considering. First, fresh filler must be placed in grooves and kept in this condition for at least 3 months. Thanks to rain watering and long-term exposure, the heat insulator is freed from limestone impurities and sulfur.
The cost of such insulation
Expanded clay itself is relatively inexpensive and will cost less than basalt or environmental slabs. But to find out how much the repair will cost, you need to calculate how much material is required. It is taken into account that depending on the climatic zone, the thickness of the layer will be different. The colder the climate, the more such insulation will be required. So, for the middle zone, an approximate expanded clay pillow, this value is 20-25 centimeters. In the northern regions of our country - up to 40 cm.
Material consumption is calculated by multiplying the height of the fill by the area of the room. So, if you fill expanded clay at a level of 25 in a space of 25 m2, you will get 6.25 m3. On average, one cubic meter of insulation costs from 1,200 rubles. Thus, filling the attic will cost 7,500 rubles without taking into account additional materials.
Laying features
Beginners are often lost in the question of what layer of expanded clay gravel is required to reliably insulate walls and ceilings, and what additional elements are needed to create a heat-insulating “cushion.”
It is recommended to pour a thick layer of large expanded clay for complete insulation, but taking into account the total load on the ceiling. In cold regions, the height of the buried gravel reaches half a meter, and, despite the insignificant mass of the granules, the insulation makes the structure heavier.
Gravel sand is poured under the main layer, and in addition, two types of insulation are laid under the bulk material and on top of it: steam and hydro. To reduce the cost of the project, polyethylene or roofing felt is used, but the vapor barrier is broken, since the film creates a greenhouse effect, and condensation accumulates if the room is poorly ventilated.
When planning to pour only one fraction, spread the membrane fabric, choose which optimal layer is needed, and scatter the expanded clay to the height required for insulation, evenly distributing it over the surface of the ceiling.
To enhance the insulation and sound insulation of a wooden or concrete ceiling, the material is compacted by mixing sand with expanded clay.
The same effect is achieved by combining gravel with smaller granules. You can increase the heat saving rate by filling the granular insulation with concrete. In this case, there is no need to place a vapor barrier under the screed.
Professionals do not recommend insulating the top floor if it is the ceiling of a flat roof without an attic. This applies to both bathhouses and residential buildings. Expanded clay is highly hygroscopic, which negatively affects the thermal insulation properties of granules.
Whatever fraction of clay expanded clay you take, during work and use as insulation the material emits dust, and therefore for a plank ceiling an additional layer to contain dust is required.
The optimal thickness is 10 cm, a thinner layer of expanded clay is ineffective for insulation, and in regions with low temperatures, the height of the embankment starts from 20-40 cm, subject to the appropriate ceiling height or the possibility of its reconstruction.
The different size fraction and lightness of expanded clay allows you to create an effective heat-saving “cushion”. All insulation work is simple and it is possible to install the ceiling yourself, without special construction experience. Consumers are also attracted by the low cost of the material, the lack of special equipment for installation, and the effectiveness.
What is needed to insulate the roof of a house with expanded clay?
- Vapor barrier - polyethylene, roofing felt, special film. One of the options is selected.
- Antiseptic for protecting wooden coverings and floors from insects, mold and other pests.
- Double-sided adhesive tape for gluing some areas of insulation.
- Assembly knife, construction stapler, paint brushes, tape measure.
- A thin rod of reinforcement for measuring the depth of a layer with the required height marked - it can be marked with electrical tape.
- Expanded clay itself in the required quantity and volume.
- Leveler - a relatively wide board for leveling.
- Beams and beams for making guides, but you can do without them.
- In rare cases, mineral wool is required to seal cracks.
- Wood boards, concrete or sand concrete as a finishing coating.
Preparatory work
Before laying the insulation, the following preparatory work should be done:
- check the condition of the roof and, if necessary, repair it;
- bend or trim the protruding edges of nails and screws;
- remove the remnants of old insulation and roofing felt (if any);
- check the quality of the overlap;
- eliminate the gaps between the wall and the ceiling using mounting foam, and if necessary, strengthen this structure by installing additional timber;
- clean the base of the ceiling from dirt using a broom and vacuum cleaner;
- treat the wood with antiseptics and fire retardants, apply a primer to the concrete twice;
- install a vapor or waterproofing system using roofing felt, polyethylene film or special membranes.
Roof insulation with expanded clay in a wooden house
Subtleties and features of the process
Unlike work in a stone building, here you need to install a high-quality vapor barrier that protects all structural elements from moisture and pests. Also, before starting all actions, it is precisely checked whether such floors can withstand the weight of the expanded clay layer. If necessary, worn parts are replaced.
Stages of attic insulation with expanded clay
- The room is cleared of debris and dust, and its reliability is checked.
- The sheathing of beams is installed. It can be done with a step width of 50-70 centimeters. It should be as high as a layer of backfill.
- A vapor barrier is laid on top, covering all parts of the structure. It rises just above the walls and fences. Attached with construction staples. The joints are sealed with adhesive tape.
- Expanded clay is poured into the free space and leveled with a special beam.
- A layer of insulating material is laid on top.
- Then the lining is laid (cement or concrete is not recommended). It is laid with a margin of a couple of millimeters, since with increasing humidity such slabs will expand in size.
- After this, you can move on to other finishing stages.
How to properly insulate the ceiling of a house with expanded clay
Features of work in a stone structure
In brick buildings with tiled floors, the process of installing thermal insulation is much easier and faster. It does not require such large expenses, unless, of course, the concrete base is completely worn out. Then you will need to first restore and strengthen it, and only then proceed with the installation of the insulating layer.
Stages of work
- The attic space is cleared of debris, dust is removed with a construction or ordinary vacuum cleaner.
- Possible large cracks, floor defects and other problems that may complicate the process of installing thermal insulation are identified.
- The sheathing of beams is installed. You can do without it if there are already fences of the required or greater height along the edges of the room, and lining will not be installed on top of the floor.
- A vapor barrier is laid on the finished structure - the corners are fastened with tape, and it is attached to the frame using a construction stapler in increments of 10-15 cm.
- Expanded clay is poured out and carefully distributed among the compartments.
- A layer of thick sand concrete, 3 centimeters thick, is poured on top. If the wooden sheathing was not installed, then a reinforcing mesh is laid before pouring.
- After hardening - 2-3 days - you can move on to the next stage of finishing the room.
How to cover a climbing rose for the winter
Sheltering climbing roses for the winter requires careful and careful handling, since the long vines of the plant can be damaged while preparing the bush for wintering. First, you need to take care of climbing roses:
- carefully pinch the shoots;
- remove all leaves and petioles, and remove the lashes themselves from the supports;
- Sprinkle wounds and damage on bushes with charcoal.
Climbing roses must be securely twisted into one mass and tied so that the lashes do not fall apart
Is it possible to cover roses without bending them to the ground? In the case of climbing roses, both shelter options are allowed - with and without sprinkling with earth.
The first method is to fill the base of the bush with soil, lay down spruce needles, add sand and cover it with spruce branches.
Carefully remove the lashes from the supports and place them on spruce branches. Also place spruce branches on top and wrap the entire green mass with film
In spring, such cover is removed gradually, first by opening the branches and then releasing the entire plant.
The second method is more labor-intensive. Wait for a nice day and twist the stems into a rope, and bend the thickest and heaviest shoots to the ground and place them on a wire frame so that they do not touch the ground. Mount a wooden canopy over the laid shoots. Cover the entire structure with film so that it covers both ends and edges. Until the air temperature drops below –3°C, keep the side walls of the structure slightly open, in this case the plant can harden off before the oncoming cold weather. With the onset of persistent cold weather, completely isolate the protective canopy from the external environment.
Checking the quality of the coating
After the insulation of the ceiling with expanded clay in a bathhouse or house has been completed, you need to wait a few days and find out whether all the work was done correctly. To do this, the heating on the floor below is turned on at full power for a couple of hours, after which the temperature in the attic is measured. If it is strikingly different from the one without heating, then you need to carefully examine the thermal insulation layer. If necessary, the lining is opened and installed where the heat passes. This cannot be ignored, otherwise there is no point in installing insulation.
Thus, doing all the work yourself is not as difficult as it might seem. Before insulating the ceiling with expanded clay, it is enough to calculate how many materials are needed and purchase everything you need. If you follow simple instructions, the repair will take a few days and will not cause any difficulties.
Calculation of the required layer thickness
What layer of expanded clay is needed to insulate the ceiling can be easily determined using calculator sites. The required thickness of the heat insulator is calculated in accordance with the average temperature of the coldest five-day period in the area of residence, the type of insulation and its characteristics, and the orientation of the house to the cardinal points. For example, for the Moscow region, when covering with 100 mm timber, vapor barrier with foil and waterproofing with rolled material 5 mm thick, expanded clay as a ceiling insulation will require a layer of 508 mm.
If the attic floor is made of a prefabricated cellular concrete hollow slab, then the expanded clay insulation layer thickness will be 515 mm.
