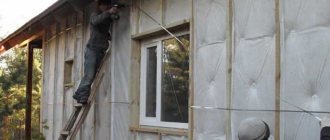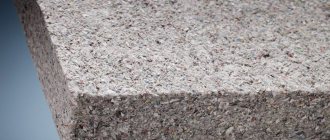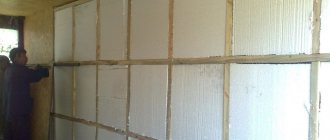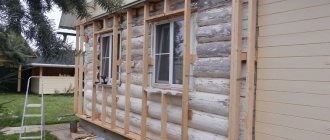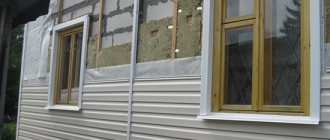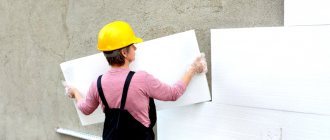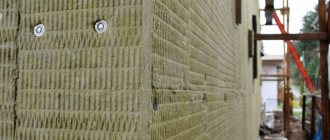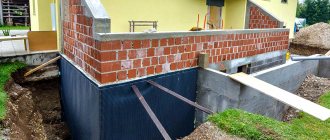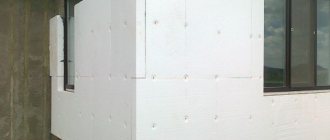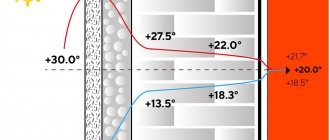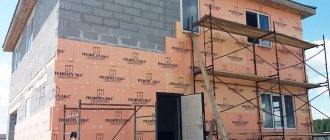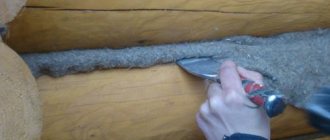Foam block is a building block. Has a white color. Consists of gas silicate and foam concrete. An ideal option for the construction of both low-rise and high-rise buildings. The structure is porous, making the foam block an excellent heat and sound insulator. It has excellent adhesion. Is it necessary to insulate a house made of foam blocks from the outside? After all, additional thermal insulation characteristics and noise protection will not hurt. If yes, what material is better to use?
How to insulate a house made of foam blocks - technology and important nuances of modern thermal insulation
Foam block walls, due to their ability to absorb and accumulate moisture, require insulation. But how to perform thermal insulation as efficiently as possible and without harm to the structure? I suggest you familiarize yourself with thermal insulation materials and the technology of their installation, which will allow you to independently make a house from foam blocks warm and durable.
Is it necessary and possible to insulate the walls of a foam block house?
One can agree with those who believe that thermal insulation of foam concrete is not necessary, just as with those who advocate installing thermal protection on top of foam blocks.
The correct option will depend on the specific thickness of the wall of the house. If it reaches 400 mm and above, then such walls do not need thermal insulation.
The thermal conductivity of foam blocks reaches 0.036 W/m2, with a similar indicator for red brick - 0.05 W/mk.
However, in some cases, even thick walls made of this building material may need thermal protection if:
- there was a violation of the technology for laying wall structures;
- blocks of low-grade material were used;
- To lay the blocks, they used concrete mortar rather than special glue, which in fact resulted in thick laying seams, which act as cold bridges.
Taking into account the operational parameters of foam blocks, designers do not recommend installing ventilated or wet facades on such houses.
Consequences of absence
Incorrect or completely missing insulation primarily leads to heat loss and, as a consequence, to increased heating bills. Low temperatures in the house contribute to the formation of dampness , which, in turn, is an environment for the development of mold and mildew on the walls and furniture.
They are not only an aesthetic problem, but also have a negative impact on human health, cause rheumatic and respiratory diseases, mycoses, or contribute to the occurrence and exacerbation of allergies. Mold in the home is especially dangerous for people with reduced immunity, young children, pregnant women and the elderly.
Cold bridges can also lead to serious damage to structural components of the house . Stress in the building structure occurs at the uninsulated connection between the external wall and the ceiling slab.
The temperature of the wall slab will change depending on the current weather conditions, and the ceiling of the building is constantly at the temperature of the room air.
The temperature difference that occurs at the boundary between these two elements will lead to deformation breaks in structures.
Calculation of insulation thickness. Insulation of the house.
Everyone who builds their own home wants it to be warm.
This can be achieved in several ways: build thick walls, make good insulation, or heat the house well. In practice, all these methods are used together, but from an economic point of view, insulating the house, or rather increasing the thickness of the insulation, has a higher priority. How to calculate the required thickness of walls and insulation so that the house is not only strong, but warm.
Our calculation will consist of two main stages:
- Finding the heat transfer resistance of the walls, which is necessary for further calculations.
- Selection of the required insulation thickness depending on the design and material of the walls.
Resistance to heat transfer of walls.
To find this parameter we use SP 50.13330.2012 “Thermal protection of buildings”. In paragraph 5 “Thermal protection of buildings” several formulas are presented that will help us calculate the thickness of the insulation and walls. In order to do this, there is a parameter called heat transfer resistance and denoted by the letter R
. It depends on the required indoor temperature and the climatic conditions of a given city or region.
In general, it is calculated using the formula:
R tr = a x GSOP + b
According to tab. 3, coefficient values a
and
b
for the walls of residential buildings is equal to 0.00035 and 1.4, respectively.
All that remains is to find the value of GSOP
. It stands for degree-day of the heating period. You'll have to tinker a little with this value.
Formula for calculation:
In this formula, tв is the temperature that should be inside the room. According to standards, it is equal to 20-22 o C. The value of the parameters tfrom
and
zot
mean the average outside air temperature and the number of days of the heating period in a year. You can find them out in SNiP 23-01-99 “Building climatology”.
If you look at this SNiP, you will see a large table at the very beginning, where climatic parameters are given for each city or region. We will be interested in the column that says “Duration and average air temperature of the period with an average daily air temperature ≤ 8 o C.”
In order to make everything more clear, let's calculate the heat transfer resistance of the walls ( Rtr
) for a house built in Kazan. For this we have two formulas:
Rtr = a x GSOP + b
First let's calculate GSOP
. To do this, we are looking for the city of Kazan in the right column of SNiP 01/23/99.
We find from the table that the average temperature tot
= -5.2 o C, and duration
zot
= 215 days/year.
Now you need to decide what indoor air temperature is comfortable for you. As written above, tв
= 20-22 o C. If you like cooler or warmer temperatures, then when calculating
GSOP
for the value of
tв
may be different.
So, let's calculate the GSOP
for temperatures tв = 18 о С and tв = 22 о С.
GSOP18 = (180С-(-5.20С) x 215 days/year = 4988.
GSOP22 = (220С-(-5.20С) x 215 days/year = 5848
Now let's find the resistance to heat transfer. As we already know the coefficients a
and
b
for the walls of residential buildings, according to Table 3 from SP 50.13330.2012 are equal to 0.00035 and 1.4.
Rtr(18 o C)
= 0.00035 x 4988 + 1.4 = 3.15 m 2 * 0 C/W, for 18 o C indoors.
Rtr(22 o C)
= 0.00035 x 5848 + 1.4 = 3.45 m 2 * 0 C/W, for 22 o C.
The wall together with the insulation must have such resistance in order for there to be minimal heat loss in the house. So, we have received the necessary initial data. Now let's move on to the second stage, to determining the thickness of the insulation.
Calculation of insulation thickness.
We hope you have enough desire to read the previous section of our article. Now let's try to calculate the thickness of the insulation depending on the material and thickness of the walls.
Each material included in a multilayer wall pie has its own thermal resistance R. So, our task is to ensure that the sum of all the resistances of the materials included in the wall structure is equal to the thermal resistance RTR, which we calculated in the previous chapter, i.e. e.:
RTR = R1 + R2 + R3… Rn , where n is the number of layers.
The thermal resistance of an individual material, R, is equal to the ratio of layer thickness (δs) to thermal conductivity (λS).
In order not to confuse you further with formulas, let's look at three examples.
Examples of calculating the thickness of insulation for walls made of brick and aerated concrete.
Example 1. A wall made of aerated concrete blocks D600 30 cm thick, insulated on the outside with stone wool with a density of 80-125 kg/m 3 , and lined on the outside with ceramic hollow bricks with a density of 1000 kg/m 3 . Construction was carried out in Kazan.
To further determine the thickness of the insulation, we will need the values of the thermal conductivity of the materials λ s
. This data must be present in the certificate for the materials. If for some reason they are not there, then you can look at them in Appendix C to SP 50.13330.2012, which we used earlier.
- λSG
= 0.14 W/m* 0 C - thermal conductivity of aerated concrete; - λSU
= 0.045 W/m* 0 C – thermal conductivity of insulation; - λSК
= 0.52 W/m* 0 C – thermal conductivity of brick.
Next we calculate the value of R
for each material, knowing that the thickness of the aerated concrete layer
δSГ
= 30 cm, and the outer half-brick masonry is
δSК
= 12 cm.
- RГ = δSG/λSG
= 0.3/0.14 = 2.14 m 2 * 0 C/W - thermal resistance of aerated concrete; - RК = δSК/λ SК
= 0.12/0.52 = 0.23 m2 * 0 С/В - thermal resistance of the brick.
Because our wall consists of three layers, then the equation will be correct:
In the previous chapter we found the value of R TP
(22 0 C) for Kazan. We use it for our calculations.
RУ
= 3.45 - 2.14 - 0.23 = 1.08 m 2 * 0 C/W.
Thus, we found what thermal resistance the insulation should have. To find the thickness of the insulation, we use the formula:
We found that for the given conditions, insulation with a thickness of 5 cm is sufficient.
If we take the value of R TP
(18 0 C) = 3.15 m 2 * 0 C/W, then we get:
- RU
= 3.15 - 2.14 - 0.23 = 0.78 m 2 * 0 C/W. - δS = RУ x λ SУ
= 0.78 x 0.045 = 0.035 m.
As you can see, the thickness of the insulation has changed by only one and a half centimeters.
Example 2. Let's consider an example when, instead of aerated concrete blocks, sand-lime brick with a density of 1800 kg/m 3 is laid. The thickness of the masonry is 38 cm. By analogy with previous calculations, we find the thermal conductivity values from the table:
- λSК1
= 0.87 W/m* 0 C - thermal conductivity of sand-lime brick with a density of 1800 kg/m 3; - λSU
= 0.045 W/m* 0 C – thermal conductivity of insulation; - λSК2
= 0.52 W/m* 0 C – thermal conductivity of brick with a density of 1000 kg/m3.
Next we find the values of R
:
- RК1 = δSК1/λSК1
= 0.38/0.87 = 0.44 m2 * 0 C/W - thermal resistance of brick 1800 kg/m3; - RК2 = δSК2/λSК2
= 0.12/0.52 = 0.23 m2 * 0 С/В - thermal resistance of brick 1000 kg/m3.
Find the thermal resistance of the insulation: RУ
= 3.45 – 0.44 – 0.23 = 2.78 m2 * 0 C/W.
Now we calculate the thickness of the insulation: δS = RУ x λSУ
= 2.78 x 0.045 = 0.12 m. That is. For these conditions, an insulation thickness of 12 cm is sufficient.
Example 3. As a clear example of the importance of insulation, let’s consider a wall consisting only of D600 aerated concrete. Knowing the thermal conductivity of aerated concrete blocks, λSG
= 0.14 W/m* 0 C, we can immediately calculate the required wall thickness because the wall is uniform.
δS = RTR x λSG
= 3.45 x 0.14 = 0.5 m
We get that in order to comply with all SNiP standards, we must lay out a wall 0.5 m thick. In this case, we can go in two ways, make the wall immediately the required thickness or build a thinner wall and additionally insulate it. The first option seems to us more reliable and less expensive, because there is no work on installing insulation. The second option is more suitable for already built houses.
All these examples show how the thickness of insulation depends on the material of the walls. By analogy with them, you can make calculations for any type of material.
Choosing a suitable insulator for external insulation
When thinking about how to insulate a house made of foam blocks from the outside, they usually give preference to lightweight and affordable materials - polystyrene foam, mineral wool, penoplex. Each material provides a certain level of thermal insulation, protecting the structure and extending the life of the entire building.
Application of foam plastic
The most popular option for external insulation of foam block buildings. The material does not allow moisture to pass through at all, is resistant to frost, and has a low cost. On top of the foam plastic, it is imperative to perform a finishing decorative finish, which will make the building aesthetically pleasing and protect the foam plastic from the effects of ultraviolet rays, which destroy the material.
The most popular types of foam:
- TechnoNIKOL Carbon Eco - sheets measuring 118x58 and 3 centimeters thick can be used at temperatures ranging from -70 to +75 degrees. Low cost and excellent characteristics make the material popular.
- Knauf Therm - good vapor permeability, ability to withstand temperatures from -140 to +80 degrees, low price. Supplied in sheet format measuring 100x100 centimeters with a thickness of 5 centimeters.
- Ursa XPS - suitable for insulating foam block facades, produced in sheets measuring 125x60 centimeters and 5 centimeters thick, costs about the same as analogues.
How external insulation with foam plastic is performed:
- Thorough cleaning of the surface of the foam block from dirt, sand, debris, build-up mixture.
- Applying a layer of primer that will ensure adhesion of foam concrete and assembly adhesive.
- Installing the base profile from below on the wall - it will become a support for the insulation.
- Knead the glue using a special attachment for a drill (reminiscent of a mixer).
- Preparing foam plastic - the sheets are treated with a needle roller to make them rough.
- Applying a layer of glue with a spatula to the surface of the foam.
- Installation of foam plastic sheets on foam concrete in the direction from bottom to top, umbrella dowels are attached in the corners and edges.
Use of mineral wool
This insulation is inorganic and is a substance created by a large number of intertwined fibers made from sedimentary and rocks, and metallurgical slag. A popular option, the main advantages of which are: high sound/heat insulation, resistance to moisture, heat resistance, service life of about 35-40 years.
The most common type of mineral wool for external insulation is produced by the Technonikol company, which supplies Technolight Extra basalt insulation material in packs of 8 slabs measuring 120x60 centimeters and 5 centimeters thick. The assortment also includes sheets of greater thickness; the price of one pack starts from 555 rubles.
Penoplex: analogue of polystyrene foam
This thermal insulation material is similar to foam plastic, but is produced using a different technology. It is created using high temperatures and pressure, which makes it possible to obtain a durable and lightweight material. Its other name is extruded polystyrene foam. It is resistant to compression, completely environmentally friendly, not afraid of moisture and mold, demonstrates excellent performance characteristics and a long service life.
The most popular penoplex options:
- Penoplex Facade - created specifically for thermal insulation of facades, the thickness can be different (3-10 centimeters), as well as the dimensions. The cost of one sheet is from 100 rubles.
- Penoplex Comfort - slabs measuring 118.5x58.5 centimeters and 3 centimeters thick (but maybe more), there can be 4/7/10/13 pieces in a package. A package of 13 sheets costs from 1,400 rubles.
How to attach foam boards to a foam block:
- Leveling the wall surface, carefully sealing all cracks.
- Treatment of the facade with a primer.
- Mix the glue according to the instructions on the package.
- Gluing foam sheets, then securing them with dowels.
- Installation of reinforced mesh for finishing.
Can a house be made of 300 mm aerated concrete without insulation?
Aerated concrete is one of the warmest building structural materials offered on the market today. The thermal conductivity coefficient of aerated concrete blocks, depending on humidity and air temperature, ranges from 0.24 to 0.28, which is 5 times higher than that of ceramic bricks, 2.5 times higher than that of expanded clay concrete and 8.5 times higher than that of silicate blocks. Having chosen it as a building material for constructing the walls of a house, the future owner is faced with the question: is it necessary to insulate 300 mm gas block You can answer the question by looking at all the nuances.
Is it necessary to insulate a house made of aerated concrete 300 mm thick?
The simplest and fastest answer can be obtained by watching the thematic video at the bottom of the page, where I tell you how to quickly and easily independently perform a thermal engineering calculation of an external wall using a free online calculator. For those who like to read, let's move on.
For the laying of external and internal walls, a gas block with a thickness of 300 mm with a density of D400-D500 is used. In a temperate climate, the most acceptable method of masonry is 1 block 30 cm thick. In this case, the thermal conductivity coefficient for a wall made of aerated concrete without insulation and cladding will be 1.65. The standard thermal conductivity coefficient for residential buildings in central Russia is 3.06 in accordance with SNIP-II-3-79. For non-residential buildings the value is 1.26. Consequently, 300 mm aerated concrete without insulation will not provide the required heat.
This does not mean that the walls of the house will freeze and it will be impossible to live in the house, just that the owner will have to spend significantly more money on heating. In this case, costs largely depend on heat loss and the rate of heat blowing. In turn, these parameters are directly dependent on the quality of the masonry, the characteristics of the installation mortar, the glazing area, the type of foundation and roof, the presence of cold bridges as a result of poorly thought-out components or their poor quality execution by craftsmen.
It is also worth considering that often houses made of aerated concrete are faced with brick. In this case, the thermal conductivity coefficient of the wall will be 1.86, and when using clinker bricks - 1.97. For cities located south of Moscow, where the required coefficient is 2.6 and below, such a design is quite sufficient and the question of whether it is necessary to insulate a house from 300 mm aerated concrete is irrelevant for homeowners. For residents of northern latitudes, it is still recommended to consider options for insulating their homes using aerated blocks .
Options for insulating aerated concrete with mineral wool
Aerated concrete blocks, regardless of density, have high vapor permeability and inertia. These properties make the walls of the house “breathable” and the microclimate inside comfortable. When choosing a material for insulation, you need to take this feature into account. For example, cheap and popular thermal insulation based on foam or polystyrene is not suitable for cellular concrete due to extremely low vapor permeability . If a gas block is insulated with such material, then condensation will accumulate between the insulation and the wall, the rooms will be damp and cold, and the thermal insulation will quickly become damp and become unusable.
Thermal insulation materials that are not recommended for insulation of aerated concrete blocks:
- Styrofoam;
- penoizol;
- polyurethane foam;
- ecowool;
- perlite
Mineral wool is rightfully considered the best choice for thermal insulation of aerated concrete. The material for installation on walls is produced in the form of slabs and is attached to the walls using an adhesive solution and mechanical fasteners. Mineral wool has a vapor permeability 5-10 times higher than synthetic heat insulators .
The thermal conductivity of mineral wool depends on its density and ranges from 0.43 to 0.63 W/m*s, which is 5-7% higher than that of foam plastic. For thermal insulation of aerated concrete buildings, as a rule, a thickness of 50 or 100 mm is used, which provides the required wall insulation.
What density should you choose for mineral wool to effectively insulate a 300 mm aerated concrete house? Depends on what thermal conductivity coefficient you need to obtain. For example, let’s evaluate the effectiveness of insulating a house made of aerated concrete with a wall thickness of 30 cm, lined with 120 mm brick, using mineral wool of different densities. We present the calculation results according to SNIP-II-3-79 in the form of a table:
| Brand of mineral wool | Thermal conductivity coefficient with insulation thickness | ||
| 50 mm | 80 mm | 100 mm | |
| 50 kg/m³ | 2.77 | 3.20 | 3.50 |
| 75 kg/m³ | 2.72 | 3.16 | 3.46 |
| 100 kg/m³ | 2.65 | 3.06 | 3.30 |
As can be seen from the table, for a building made of aerated blocks , located in the Moscow region, there are several insulation options:
- mineral wool 50 kg/m³, thickness 80 mm;
- mineral wool of average density 100 kg/m³, thickness 100 mm.
Important! When choosing mineral wool for insulation, please note that the higher the density, the greater sound insulation it has. For a country house, the best option would be a material with a density of 50 kg/m³; for buildings in the city, near railways or highways, it is better to choose a denser insulation of 100 kg/m³.
Service life and other advantages of insulation
The service life of mineral wool thermal insulation ranges from 25 to 40 years. Other advantages of this insulation include:
- environmental friendliness is not relevant in this case, because the insulation is located outside and inside the “pie” of the wall;
- non-flammable , the material does not support combustion;
- no smoke formation under the influence of open fire;
- low hydrophobicity, does not absorb moisture, but lets it out;
- low deformation, the insulation does not lose its shape over time;
- biological and chemical stability, inertness.
The characteristics and quality of mineral wool largely depend on the manufacturer. Mineral wool " TechnoNIKOL ", "Rockwool", "Parok", "Ursa" is considered good
Features of aerated concrete insulation
The technology for insulating aerated concrete blocks is not much different from the thermal insulation of other stone buildings. The sequence of work is described in detail in SP 12-101-98 and other regulatory documents. Mineral wool slabs are attached to aerated block walls using glue and are additionally secured with dowel nails for aerated concrete. When is it necessary to insulate a 300 mm aerated concrete house? Thermal insulation work can be carried out immediately after completion of construction at any time of the year at temperatures down to -15 °C. When insulating in winter, you should choose an adhesive labeled “frost-resistant,” and before applying it, clean the aerated concrete from ice and moisture.
Before attaching thermal insulation, you need to inspect all seams. It is recommended to reseal the seams. For sealing, you can use an aerated concrete adhesive solution or special polyurethane foam.
Which aerated concrete does not need to be insulated?
Buildings made of 300 mm aerated concrete can be operated without insulation. At the same time, heating costs will increase many times over, so most homeowners opt for thermal insulation.
However, insulation of a gas block is not always required, and sometimes it is even strictly contraindicated. The answer to the question whether it is necessary to insulate 300 mm aerated concrete will be negative in the following cases:
- The building is not residential, it is classified as industrial or warehouse.
- The house is located in the south, where the required thermal conductivity coefficient is below 1.25.
In other cases, residential buildings made of aerated concrete blocks require insulation.
How to insulate
Since the foam block does not have very high strength, it is necessary to use lightweight materials for its finishing.
Outside
The most commonly used insulation materials for external walls of a house:
- Mineral wool. This is an inexpensive material with high thermal insulation characteristics. It is vapor permeable, so moisture does not linger inside the blocks, has a long service life, and is not flammable. The material must be well protected from moisture, otherwise its characteristics are reduced, and you must work in a respirator.
- Expanded polystyrene (foam plastic). This material is not afraid of high humidity, it is frost-resistant, and has an affordable price. Please note that polystyrene foam deteriorates when exposed to sunlight, so it requires additional coating.
Inside
If you decide to carry out the above work inside the house, then first decide whether it needs to be done.
Foam concrete has high heat and sound insulation characteristics, and if you additionally insulate it from the outside, then there is no need to do this inside.
Materials
Indoors, it is best to use fiberglass or basalt wool as insulation, and so that you can lay it yourself, it is recommended to take it not in rolls, but in slabs.
Cork
This material not only acts as insulation, but can also be used as a finishing coating.
Before using it, the walls must be properly leveled using plaster; they must be clean and dry. The only drawback of cork is its high cost.
Penofol
If you insulate walls made of foam concrete with it, then about 95% of the heat will remain indoors. Thanks to the presence of foil, heat returns to the room.
The slabs are laid tightly, and all joints are taped, after which you can begin installing the finishing material.
Polyurethane foam
This is a foam material, with the help of which all cracks and voids are sealed, so cold bridges do not form.
This material hardens within 20-30 seconds after application and will serve for at least 50 years.
The disadvantage of polyurethane foam is its low vapor permeability and the fact that additional equipment is required for its application.
Insulation thickness for an aerated concrete house
Although aerated concrete is one of the warmest materials, insulation of aerated concrete walls is still carried out quite often. Insulation solves several problems at once, including saving on heating, shifting the dew point towards the insulation and extending the service life of aerated concrete walls.
In this article we have collected many useful tables and addressed the following questions:
- How to calculate the thickness of insulation for aerated concrete.
- Correct insulation of aerated concrete and dew point.
- Which insulation to choose, mineral wool or polystyrene foam.
- When can you start insulating aerated concrete?
When choosing the thickness of insulation for aerated concrete, the following must be taken into account:
- Type of insulation (mineral wool or polystyrene foam).
- Thickness and density of aerated concrete walls.
- The region in which the house is located.
- The required value of the total thermal resistance of the wall.
- Economic feasibility of insulation (materials + work)
Let us immediately note that the thickness of the insulation, first of all, depends on the thickness of the aerated concrete wall and the density of the aerated concrete itself. After all, a thin wall 20 cm thick has half the thermal resistance of a 40 cm wall of the same density.
The lower the density of aerated concrete, the higher the thermal resistance - R.
- The thermal resistance of a 300 mm wall made of D500 is 2.1 m2 °C/W
- The thermal resistance of a 300 mm wall made of D300 is 3.5 m2 °C/W
To understand what thickness of insulation is required for your region, take a look at this table, which shows the required standards for the overall thermal resistance of walls.
That is, for Krasnodar a value of 2.44 is sufficient, and for Yakutsk 5.28 is necessary. For the Krasnodar Territory, 375 mm thick walls made of D500 will be enough, and insulation will not be required at all.
For the Yakutsk region, in order to achieve a thermal resistance of 5.28, we need to add another thick layer of insulation to our 375 mm thick wall made of D500, and now we will calculate its required thickness.
How to calculate the thickness of insulation
- The required total thermal resistance (R) is 5.28.
- R of aerated concrete wall 400 mm from D500 – 2.6.
- R of the insulation should be: 5.28-2.6 = 2.68
Now you need to use a table that shows the thermal conductivity of insulation materials, in our case mineral wool.
AGB – autoclaved aerated concrete
The thermal conductivity of mineral wool at equilibrium humidity is 0.05.
The thickness of the insulation is determined quite simply: the required thermal resistance of the insulation is multiplied by its thermal conductivity, that is
2.68 x 0.05 = 0.134 meters.
Conclusion: we need mineral wool with a thickness of 134 mm. But mineral wool slabs are sold in multiples of 50 mm, which means the insulation layer will be 150 mm.
Important! The economically justified thickness of mineral wool for wet facades is from 100 mm.
Since when installing insulation (wet facade) it is necessary to use several layers of plaster, mesh, facade umbrellas, and other fasteners, there will not be much savings between insulation thicknesses of 50 and 100 mm. And the cost of work and consumables when installing insulation of different thicknesses is almost the same.
We also note that 100 mm of insulation, in 90% of cases, shifts the dew point from the wall to the insulation. That is, moisture will never freeze in the wall, therefore, the service life of such a wall will be almost endless.
Thermal resistance of aerated concrete without insulation
Options for insulating aerated concrete
How to insulate aerated concrete, mineral wool or polystyrene foam
Mineral (stone) wool and polystyrene foam are the main insulation materials for aerated concrete houses. Low-density aerated concrete (D200) and sprayed polyurethane foam are used much less frequently.
Insulation should be carried out only from the outside of the building so that the dew point is closer to the outer layer of the wall.
Dew point is a place in the wall with zero temperature. In this zone, a zone of increased condensation (moisture) is formed; the wall in this place constantly freezes and thaws.
If we compare polystyrene foam and mineral wool, then wool is a more expensive and correct solution for aerated concrete walls; it’s all about vapor permeability. Cotton wool has excellent vapor permeability, which ensures that moisture is removed from the wall to the outside of the house. Thus, the interior will be drier and more comfortable. The thickness of mineral wool insulation can be made to any thickness, but it is more economically feasible - from 100 mm.
Polystyrene foam does not allow steam to pass through well, trapping it in the wall and creating increased humidity in the house. Moreover, aerated concrete walls need to be insulated with foam plastic with a thickness of 100 mm or more in order to guarantee that the dew point will shift from the wall to the insulation. Otherwise, at the boundary between the foam plastic and the wall, moisture will constantly freeze and thaw, reducing the service life of the wall.
In general, we recommend using mineral wool or foam plastic with a thickness of 100 mm or more, but it is better to give preference to mineral wool.
When to start insulating an aerated concrete house
Autoclaved aerated concrete leaves the factory very wet; in order to dry sufficiently, it takes time, which depends on the thickness of the blocks, precipitation, temperature and winds. If fresh aerated concrete is covered with insulation, this will significantly increase its drying time, and wet aerated concrete retains heat less well. Moreover, a lot of moisture from aerated concrete will penetrate into the insulation, worsening the properties of the insulation itself.
If you insulate a house with mineral wool, then you should wait 3-6 months; in the case of polystyrene foam, it is better to wait 6 to 12 months.
Using mineral wool boards for siding
Another insulation option is a “ventilated facade”. It consists of fixing mineral wool and covering the walls with siding or facade panels with a gap for ventilation.
All work can be divided into several stages.
The work does not require special qualifications; everything can be done with your own hands.
Surface preparation
The wall made of foam blocks is cleaned of dust and other contaminants. If there are significant irregularities, they should be eliminated. This should not be difficult, because foam blocks are easy to process.
All interfering elements are dismantled. For example, wall mounts. The surface must be clean.
By stretching the line diagonally from the upper corners to the lower, the differences in the wall are determined. This will allow you to find out at what height the sheathing will be mounted.
Installation of sheathing and mineral wool slabs
To do this, you can purchase either a metal profile or a wooden beam . Both options will do.
Important! The wooden beam should be treated with antiseptics before fastening, so it will last much longer.
- The beam is attached along the perimeter of the wall. The distance between the bars (or profiles) must be less than the width of the insulation boards in order for the insulation to fit tightly, without gaps.
- The lower transverse beam is fixed. It is needed to support the first row of slabs, and will also protect the insulation from penetration by rodents from below. Window and door openings are sheathed with timber around the perimeter.
- After installing the sheathing, the vapor barrier material is attached with a stapler. For example, polypropylene or polyethylene film, foil vapor barrier, etc.
- The insulation is installed and secured with umbrella-type dowels. It is advisable to make more than one layer so that the next layer overlaps the joints of the previous layer. The installation of the slabs begins from the bottom with gradual movement to the top in a checkerboard pattern.
- A waterproof film is stretched over the insulation. Serves to protect mineral wool from getting wet. It is also attached with a stapler.
Important! You cannot make holes for dowels with an impact hammer. Switch to the drill. Drilling should occur without impact, because foam concrete is very fragile.
