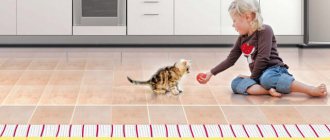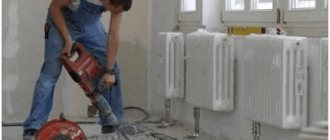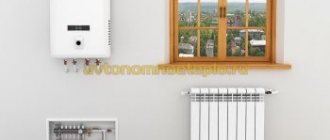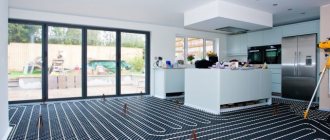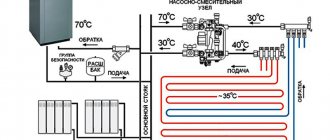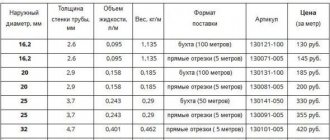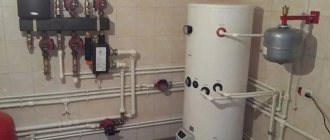Warm floors create coziness and comfort in a living space. But it is not always possible to install such structures in multi-storey buildings. In addition, it is unclear whether pipes inside the floor can completely replace conventional radiators. The presented instructions will help you correctly install underfloor heating (HF) in an apartment using central heating.
Types of central heating systems
There are three main types of central heating schemes in multi-apartment residential buildings:
- Single-pipe scheme;
- Two-pipe scheme;
- Scheme with centralized risers and apartment-by-apartment connections.
Permission to connect to a single-pipe and two-pipe system can only be achieved by using a heated floor unit with a heat exchanger. Moreover, the unit is equipped with a heat metering device. Even in this case, management companies often refuse to connect, justifying the refusal on the small diameter and low throughput of the risers.
It is impossible to obtain permission to connect to the Leningradka and two-pipe system by other technical means. In houses equipped with central risers for apartment-by-apartment connections of large diameter, it is possible to obtain such permission.
Difficulties that may arise during installation
When installing a hydrofloor in an apartment, you may encounter a number of problems:
- The water in the batteries has a high heating degree (90), which is not suitable for the sex pipeline. For heated floors, the permissible maximum temperature is 50 degrees. Exceeding will result in damage to the system and the finish.
- It is prohibited to install water floors without a special permit in apartment buildings. Otherwise, you will be subject to a fine.
- The heating system is connected through an elevator, and the heated floor is connected only using copper pipes, the price of which is high. In addition, working with them requires special equipment and the help of professional craftsmen; this is also quite expensive.
- In old houses, installing warm floors is problematic, since previously a single-pipe heating system was installed in apartments. When connecting a TP to such a structure, the neighbors' batteries will be cold, so you will not be able to obtain permission to install hydrofloors.
Therefore, having decided to install water-heated floors in an apartment, you need to carefully calculate everything, prepare design documentation and obtain permission.
Heated floor mixing unit diagram
Proper connection of a heated floor system requires the presence of a thermostatic mixer in the circuit. This device is designed to create the operating temperature of the coolant in underfloor heating circuits.
The coolant temperature in apartment buildings ranges from 650C to 900C. This temperature is unacceptable for heated floors. Their surface will be hot, sometimes even in shoes people feel uncomfortable in such conditions. In addition, a temperature of 900C is the limit for the integrity of polymer pipelines - the main material for installing heating of this type.
The temperature of the coolant in the circuit should be in the range of 40 – 500C. The floor surface under these conditions has a surface temperature value from 23 to 330C. This value is most comfortable for humans and thermal conditions.
Achieving this temperature is ensured by mixing hot water from the supply pipeline with a certain amount of cooled coolant from the return pipeline. Thermostatic mixers are divided into 3 types according to the control method:
- Manual;
- With thermal head;
- With servo drive and remote sensor of surface-mounted or submersible type.
Manual devices have a graduated temperature scale mounted on the drive (flywheel) of the product. The flywheel can be replaced by a thermal head of various modifications, also equipped with a regulation scale. In this case, the operation of the mixer is controlled automatically.
The most accurate are thermal mixers with a remote sensor. The sensor can sample the water temperature in the circuits, and can control the air temperature in the heated room.
According to the hydraulic direction, mixers are divided into 2 types:
Connecting a water heated floor to a heating radiator
Water heated floors are most often connected to heating radiators. With this connection, the floors can duplicate the operation of the heating device or perform the function of independent heating. With all connection methods, a decrease in the efficiency of the radiator is observed. This is caused by the return of cold coolant to the device from the return of heated floors. In general, the temperature background of the room does not suffer from this; the decrease is compensated by the floors.
The main direction for attaching the floors in this case is the plugs on the back side of the radiator, opposite the connection side. They are replaced with pass-through plugs, to which units and pipes of the heated floor are connected through shut-off and control valves.
In all floor connection options, a low-power circulation pump must be used. This is caused by the high resistance of the floor complex - water from the heating system simply will not circulate through the pipes.
The pump is best used with stepwise control of the impeller rotation speed. This provides additional opportunity for regulation. Three-speed pumps have an average electrical power in the range of 50 - 70 W.
The simplest is a direct connection scheme, when the pipelines of one circuit are connected to one radiator. In this case, taps are installed at the inlet and outlet of the circuit, and it is advisable to use at least one valve. It is needed to regulate the flow rate.
This scheme is the most unsuccessful in hydraulic terms. The appearance of such an element will negatively affect the operation of the riser as a whole, and will most likely be noticed by residents of neighboring apartments. Complete closure of the valves at the inlet to the circuit may result in the pump operating in “dry running” mode and failure.
An improved version of the previous circuit is a circuit with the installation of a bypass circuit and installation of a thermostatic valve on it. In this case, the quality of coolant temperature regulation will improve. The valve on the bypass will dilute the supply with coolant from the return.
At the same time, the hydraulic operating mode will improve somewhat - less water will be drawn into the underfloor heating, which will have a positive effect on the operation of the riser. The quality of adjustment, although it will improve, will still leave much to be desired.
The best configuration for direct connection is a circuit with a thermostatic mixer.
The hydraulic mode of operation is similar to the nature of the operation of the second scheme (with bypass). Temperature regulation is qualitatively improved. Organizing a bypass with such a hydraulic scheme loses its meaning, although the network is replete with schemes with similar ridiculous “art” of copywriters.
The optimal connection option is to use a special unit with a heat exchanger.
The circuit water is heated by the coolant of the central network in the heat exchanger, and complete hydraulic separation of the systems is carried out. The units are equipped with a circulation pump, a thermostatic mixer and two distribution manifolds. Such units are optimal for apartment-by-apartment connection to the central heating network - they do not introduce hydraulic and temperature imbalances, and there is the possibility of integration with a heat meter.
In factory control units, a four-way mixer is most often used instead of a three-way mixer. This system is the best version in terms of hydraulic and temperature control.
Thermal reflective substrate
When it comes to how to make a heated floor from heating, do not forget about additional measures to protect against losses of thermal energy generated by the system. The floors must be covered with heat-reflecting materials. It is best to use foil materials with a thickness of at least 2 millimeters. This underfloor heating will increase the heating efficiency.
Laying is carried out overlapping with the fixing of the spades using construction tape. It can also be glued along the contour of the room to create a buffer if the surface screed overheats excessively. Additional waterproofing can be laid under the layer of reflective material to minimize the risk of moisture from the ground getting into the floors.
Heating circuit pipes can be laid on pre-prepared polyethylene mats with fasteners, but this option requires significant financial costs. It will be cheaper to use simple plastic brackets. The counter can be mounted using a snake or a spiral.
The step between the strips is 20-22 centimeters (with a surface screed thickness of 8-10 centimeters). It is recommended to install the brackets according to a pre-marked installation pattern.
The distance between the fasteners can be up to half a meter, and in bending areas it should be reduced to 10-15 centimeters in order to fix the pipe as firmly as possible.
Experts recommend choosing ordinary metal-plastic over polyethylene pipes, since it is stronger. The cross-section of the pipe along the outer part should be 16 millimeters.
There are also two main reasons for using metal-plastic:
- The polyethylene pipe must be filled in order to withstand the created load when pouring the screed. The strength of metal-plastic is enough not to do this.
- The cost of metal-plastic is significantly less, which allows you to save money without losing heating power.
You can avoid bending the plastic on especially sharp turns if you put a steel spring with a length of 20-25 centimeters and an internal diameter of 1.8 centimeters on the pipe. This will ensure smoothness at the bend points and keep the pipe intact.
If the heated floor consists of several laying lines, then each is connected to a coolant supply pipe through a comb (unnecessary outlets are simply closed with plugs). It is also very important to supplement the comb with a Mayevsky valve in order to bleed air from the pipes.
After installing the heated floor from the heating, it is necessary to pour the screed along the beacons installed directly on the heating circuit pipes. The filling solution must be supplemented with a certain amount of plasticizer (instructions and proportions on the package) so that the screed does not crack when heated and expanded.
Connecting a heated floor to a riser
Another technical solution in choosing the connection point is to tap directly into the heating risers (one-pipe and two-pipe schemes). Connection is carried out in 4 ways:
- Parallel;
- Consistently;
- With and without bypass organization;
- With and without installing a valve on the bypass.
It is recommended to always install a bypass line, regardless of the connection type. The bypass will allow you to easily turn off the floors during depressurization, without disrupting the operating mode of the heating riser.
Taps and valves on bypasses are prohibited by management companies. In case of illegal installation, it still makes sense to install the faucet - this will allow for a small adjustment in the amount of coolant passing through the riser pipeline and through the contours of the floors.
First start
Upon completion of the installation of the heated floor, we carry out the first start-up; for this, the pipeline should be thoroughly rinsed with water, and the pressure in the system should be at maximum. After which, this water must be drained and the system must be purged with a compressor.
Then the circuit is filled with working coolant; if there are several loops, they are filled in turn. In this case, the air from the pipeline must be completely squeezed out through the air vent.
To create pressure in the system, the pump is turned on for a short time, this promotes the movement of the coolant, which displaces the remaining air pockets. The process should be repeated (add water and turn on the pump) until the system is completely filled.
You need to start a heated floor starting from a minimum temperature of 20 degrees. Every day add 5 degrees until you reach the working level - +40. After which, the thermostat should be set in design mode.
Features of connecting heated floors
Connecting underfloor heating to centralized heating has a number of features. The coolant of the system is of low quality and is contaminated with solid particles, dissolved hardness salts, rust particles, and so on.
Therefore, after the shut-off valves of the connection point, a coarse filter must be installed. This will partially protect pipes installed in the floor from blockages and will extend the life of thermostatic valves and mixers.
A constant phenomenon in central heating is airing of the system, the formation of air “bags” in dead zones. Floors made of polymer (plastic) pipes are subject to oxygen diffusion - the penetration of air through the material of the pipe walls. To neutralize this effect, install a manual or automatic air vent.
When legally connecting and constructing heated floors using the “dry” floor principle, the apartment owner needs to prepare for an increase in heating payments. Underfloor heating according to the “dry” principle is not installed in a concrete screed, but in metal or wooden guides, then covered with finishing materials with high thermal resistance.
This design contains air - a powerful heat insulator. Therefore, to reach a floor surface temperature of 300C, more heat will be required to overcome the insulating properties of the materials.
Underfloor heating
The “warm floor” heating system is installed quickly. If plastic pipes are used, installation takes place in a few hours. During operation, a lot of dirt does not form. The system has its advantages.
- Efficient room heating. Warm air rises from the floor covering and from interior items. The temperature on the floor is higher than near the ceiling. There is no need to lay carpets or wear warm house shoes.
- There are no air turbulences, dust does not rise, and for people who suffer from bronchial diseases, a “warm floor” is a more favorable heating system.
- The floor temperature does not exceed 25 0C. Air humidity remains normal.
- No radiators in the room.
Among the disadvantages of an underfloor heating system is the prolonged heating of the room. The liquid line is hidden in the screed. If there are leaks, it will be difficult to carry out repair work.
However, underfloor heating is used both as a main and additional means of heating. The owner of the cottage independently decides which system to choose, warm floors or radiators.
Selection of materials for heated floors
The main elements of a water heated floor are pipelines and thermal insulation. For the installation of heated floors, pipeline systems made of the following materials are used:
- Cross-linked polyethylene;
- Metal-plastic;
- Polypropylene;
- Copper;
- Stainless steel.
When choosing a pipe material, you should be guided by the diagram that will be used when connecting floors to central heating. When connecting directly, polymer systems should not be used - their service life at high temperatures is significantly reduced. In this case, you need to use copper or corrugated stainless steel pipes with a polymer coating.
Annealed copper pipes have excellent qualities - flexibility, high heat transfer. If the polymer pipe used has a nominal diameter of 20 mm, it can be replaced with a copper pipe with an outer diameter of 15 mm. This can reduce the thickness of the overall floor structure. Copper pipes are not sensitive to high temperatures. You can read more about the types of pipes for water heated floors here.
When choosing thermal insulation, you need to be guided by the thickness of the future “pie” of heated floors. The greater the thickness of the insulation, the greater the value of the overall thickness of the structure. In addition, if the floor levels in the rooms differ, the leveling screed can reach its maximum thickness. This takes away volume from the room and increases the weight load on the floor.
Therefore, there is no need to use thick mats or polystyrene foam boards with a thickness of more than 20 - 30 mm. It is better to use rolled penofol 5 - 10 mm thick with a reflective foil layer. To eliminate the negative effect of concrete mortar on aluminum foil, cover the penofol with plastic film.
The principle of constructing a water heated floor is the same for all the described schemes; the construction method can be easily found in articles on the World Wide Web.
Do you need heated floors in your apartment?
It is impossible to answer this question unequivocally. There are advantages and disadvantages to building a heated floor system.
The main advantage is heating comfort. An illegal connection allows you to use heat to increase the temperature in rooms without paying for it.
But there are also significant disadvantages:
- If an illegal connection is discovered, the apartment owner faces a large fine and the floors will have to be dismantled.
- When a pipe is depressurized, it is often necessary to open large sections of the floor, remove baseboards, laminate, and tiles. To repair open radiator heating risers, this is not required; repairs are often carried out by employees of management companies.
- If a pipe is clogged, it is impossible to determine the location of the blockage - you will have to completely open all the floors.
- The expiration of the service life of the pipes also requires complete dismantling of the existing underfloor heating structure.
- When carrying out constant stripping operations, serious disagreements will arise with neighbors due to violation of the silence regime.
- Due to the low quality of the coolant, you will have to clean the filter frequently, sometimes daily.
- The cost of materials and labor for the construction of heated floors significantly exceeds the cost of radiator heating.
- It is necessary to place circulation and mixing units, but they do not always fit harmoniously into the interior.
Water heated floors are a heating configuration designed primarily for autonomous individual systems. In centralized heating of an apartment, a good analogue for heating “comfort zones” - bathroom, kitchen, toilet - is an electric heating cable, mat and other types of electric floor heating products.
The decision to build a heated floor and connect it to centralized heating is a personal matter for each apartment owner. It is accepted after analyzing all the factors described in our article.
(702, 2 today)
Advantages and disadvantages.
To my bulging naval eye, there are four pluses: 1. It is relatively easy to organize a heated floor in the right place. 2. We do not need to pull a separate branch of the heated floor. 3. We don't need a pumping and mixing unit. 4. For six months our feet are warm and comfortable. But there are also obvious disadvantages: 1. For the other six months, our feet are not warm or comfortable. 2. The hydraulic resistance of a heated floor branch, which is made from a long thin pipe, is much higher than that of a radiator with inch passages. Therefore, I have doubts that there will be sufficient flow in the heated floor branch. 3. And if we also use a climate control system that controls the radiator pump using a room thermostat, then this heated floor has even less chance of being warm enough in these remaining six months.
It was precisely these obvious disadvantages that stopped me from implementing such a scheme in practice. Question for the audience, dear professionals! Who made such a system? Share your experience right here at the bottom of the page.
