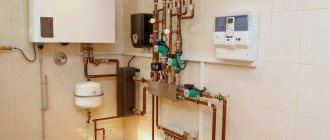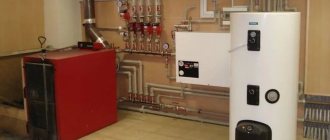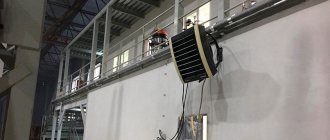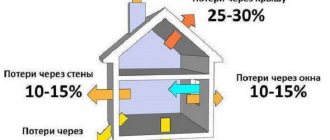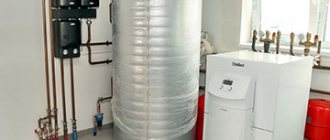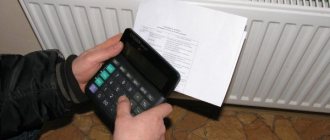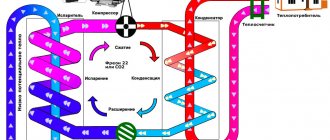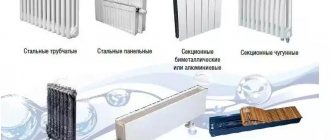Weak boiler power will ruin everything, including the standard of living. Due to excess power, the system will operate in impulses: fuel consumption will increase, and the service life of the equipment will be shortened. The boiler may boil. Or brains. How to calculate correctly, what parameters to take into account, what heat loss is and other customer questions about boiler power can be read here.
How to easily calculate the power of a heating boiler?
You can calculate the approximate power of a boiler for a home by area and volume .
1) A simplified version of calculations by area : 10 kW per 100 m² of a house (or heated area). And this figure will only show the minimum power, below which you cannot fall.
| Graph of boiler versus area |
To take into account climatic zones, coefficients have been developed that correct this formula:
- Central Russia is 1-1.5;
- Northern regions are 1.5-2;
- Southern territories – 0.7-0.9;
- Moscow and Moscow region – 1.2-1.5.
To get closer to a realistic figure, you also need to take into account possible heat loss. To do this, add 10-15% to the minimum value. If the ceilings are higher than 2.7 meters, then we divide the actual ceiling height by the standard height. We get another correction factor.
| Vacation home |
Example:
Let's calculate the power of a boiler for a house in the Moscow region. Ceilings – 3 meters, area – 150 m². A double-circuit boiler is needed - for heat and hot water supply.
The formula gives 15 kW - the minimum power value for the future boiler. Next, to the number 15 we add 10% of heat loss, multiply by the climate coefficient 1.2. The ceilings are higher than 2.7m, so we multiply the resulting figure by a factor of 1.1.
Boiler power = 15 kW (minimum) + 10% (heat loss) * 1.2 * 1.1 = 21.7, rounded to 22 kW.
2) Second formula based on volume : 1 m3 – 40 W. Plus the markups that were included in the first formula, except for the ceiling coefficient. Let's calculate the same house in the Moscow region using this formula.
Boiler power =((150 m²*3m)* 40 W + 10%) * 1.2 * 1.1 =23522 W ≈ 24 kW. The difference between the first and second calculations is 2 kW. The option of calculating boiler power by air volume is the most correct.
You could stop reading this article here. But the difference between an approximate and an exact calculation is in several nuances. What are the nuances, you ask. The answer to this question is contained in the following paragraphs.
Approximate selection of boiler
For example, for heating a home with a total area of 350 m2, located in the Moscow region, the calculation will be as follows: W = S * Wud/10 = 350 * 1.35/10 = 47.25 kW. In the example, the resulting figure should be rounded, it turns out that you need to select a device with a power of about 50 kW.
Another example. Determination of power for a house with an area of 230 m2 located in the north of Russia: W = S * W beats/10 = 230 * 1.7/10 = 39.1 kW. In this case, you need to select a device based on the value of 39.1 kW, which when rounded will be equal to 40, but you need to take a power reserve, so you can use 43.
The calculation is simple and does not require professional knowledge. You just need to take into account the initial parameters of the room, take the correct value of the specific force W beat relative to the climate zone.
What boiler are you planning to buy for a private home?
Gas
Electric
What parameters, besides volume and area, influence the choice of boiler? And why is this important?
A simplified calculation formula often leads to the purchase of an unsuitable boiler. Each house is individual, and heat loss percentage cannot be equal for all houses. Before calculating power, consider the data of a specific house:
1) Measure the area of walls, windows, doors;
2) Specify the thickness of the walls, indicate the type of finishing and material, the height of the ceilings;
3) Observe the minimum temperature of the house in cold weather;
4) Determine the desired temperature as a result of installing the boiler;
5) Write down the thermal conductivity values for the materials from which the house was built.
| Wall material | Wall thickness and material thermal resistance | Required thickness for home |
| Brick (1600 kg/m³ - density) | 510 mm (if laying two bricks), R=0.73 °C m²/W | 1380 mm 2190 mm |
| Wooden beam | 150 mm, R=0.83 °С m²/W | 355 mm 565 mm |
| Expanded clay concrete (1200 kg/m³ - density.) | 300 mm, R=0.58 °С m²/W | 1025 mm 1630 mm |
| Wooden panel (inside filled with mineral wool + 25 mm layer of inner and outer cladding) | 150 mm, R=1.84 °С m²/W | 160 mm 235 mm |
| Arbolit | 0.80-0.17W/m² | — |
| Foam concrete | 0.14-0.38 W/m² | — |
| Aerated concrete | 0.18-0.28 W/m² | — |
Thermal resistance of materials
Why is this necessary? The key parameter influencing the choice of boiler is the heat loss of the house. Houses with the same area and volume, but different degrees of insulation, will require equipment of different power.
Where does the heat go:
| Surface | Heat loss in% |
| Roof and ventilation | 20-25% |
| Foundation, if it is adjacent to the ground | up to 15% |
| Walls, windows and doors | 10-15% |
| Ground floor and unheated rooms, basement, for example | up to 15% |
It also matters: how different the outside temperature is from the inside, the climatic region, the strength and direction of the wind, how the house stands relative to parts of the world.
| Heat loss |
Boiler heat transfer - why calculations are needed
The heating system must completely compensate for all heat loss in the house, which is why the boiler power is calculated. The building constantly releases heat to the outside. Heat loss in a house varies and depends on the material of the structural parts and their insulation. This affects the calculated performance of the heat generator. If you take the calculations as seriously as possible, you should order them from specialists; based on the results, a boiler is selected and all parameters are calculated.
It is not very difficult to calculate heat loss yourself, but you need to take into account a lot of data about the house and its components, and their condition. An easier way is to use a special device for detecting heat leaks - a thermal imager. The screen of a small device displays not calculated, but actual losses. It clearly shows the location of leaks, and measures can be taken to eliminate them.
Or maybe no calculations are needed, just take a powerful boiler and the house will be provided with heat. Not so simple. The house will really be warm and comfortable until it’s time to think about something. The neighbor has the same house, the house is warm, and he pays much less for gas. Why? He calculated the required boiler output, which is one third less. The understanding comes that a mistake has been made: you should not buy a boiler without calculating the power. Extra money is spent, some of the fuel is wasted and, what seems strange, an underloaded unit wears out faster.
A boiler that is too powerful can be reloaded for normal operation, for example, by using it to heat water or by connecting a previously unheated room.
Heating system
A boiler with insufficient power will not heat the house and will constantly work with overload, which will lead to premature failure. And it will not only consume fuel, but eat it, and still there will not be good heat in the house. There is only one way out - install another boiler. Money went down the drain - buying a new boiler, dismantling the old one, installing another - everything is not free. And if we also take into account the moral suffering due to a mistake made, perhaps the heating season experienced in a cold house? The conclusion is clear - you cannot buy a boiler without preliminary calculations.
How to calculate power taking into account heat loss?
What is heat loss? Let’s say it’s -20 degrees outside, but the average temperature at home is +20 degrees. These quantities are balanced through the exchange of energy. Heat losses occur. The amount of heat loss under severe weather conditions helps to calculate the boiler power with high accuracy.
Step 1
Heat loss is determined by the formula: Q = Q roof + Q walls + Q floor + Q doors + Q windows .
Where the extreme value of Q is the heat loss of each surface of the house.
Each Q value is calculated using the formula: Q = S * T / R
Where Q is heat loss in W, S is the area of a specific surface in m², T is the difference between street and room temperatures in degrees, R is reference data on thermal resistance by type of material.
Step 2
This formula additionally includes involuntary heat loss through cracks, ventilation, exhaust hoods, opening doors and ventilation through windows. For independent calculations without a program, an additional 5% of the total leakage figure is added.
Step 3
Next we move on to determining the boiler power. There are only two formulas to choose from:
Rkot. = ( S room * P beat ) / 10 , where Rkot. — boiler power, Sroom. - the total area of rooms in the house where heating is planned, Pud. — specific power according to climate conditions.
Rkot. = ( Q losses * S from area ) / 100, where Rkot. - boiler power, Qloss - heat loss, Sot. area – total area of heated rooms.
Step 4
For an electric and gas boiler, you can use the table to check:
| Option | House area, m² | Heating, kW | Recommended number of devices | How many people live | DHW boiler, l/kW | Warm floor, m² | Warm floor, kW | Total power | Boiler power | Standard range of boilers, Cat, Ns/A/Nd |
| 1 | 2 | 3 | 4 | 5 | 6 | 7 | 8 | 9 | 10 | 11 |
| 2 | 150 | 19 | 10 | 4 | 100/28 | 16 | 0,75 | 48 | 28 | 28/27/28 |
| 3 | 200 | 22 | 11 | 4 | 100/28 | 20 | 1 | 51 | 28 | 28/27/28 |
| 4 | 250 | 25,5 | 17 | 4 | 160/33 | 20 | 1 | 60 | 33 | 32/35/36 |
| 5 | 300 | 27 | 20 | 6 | 160/33 | 30 | 1,5 | 62 | 34 | -/35/36 |
| 6 | 350 | 31 | 26 | 6 | 200/33 | 40 | 2 | 66 | 39 | -/44/44 |
| 7 | 400 | 4 | 30 | 6 | 200/36 | 50 | 2,5 | 70 | 43 | -/44/44 |
| 8 | 450 | 36 | 44 | 8 | 300/36 | 60 | 3 | 75 | 45 | -/53/52 |
Heat loss accounting
Without taking into account heat loss, it is difficult to correctly calculate the boiler power
. When starting to develop an autonomous heating system, you must first find out how much heat is lost to the street during the most severe frosts through the so-called enclosing structures. These include walls, windows, floors and roofs. Only after determining the amount of heat loss will it be possible to worry about selecting a heat source of appropriate power. It should be taken into account that the loss of heat from a building in the winter season occurs not only through the enclosing structures. A significant part of the generated heat (up to 30%) is spent on heating cold air coming from the street due to natural ventilation.
The total amount of heat required to heat the room is determined by the formula:
Q = Qdesign + Qair, where:
- Qconstruct – the amount of heat lost through a similar structure, W;
- Qair – the amount of heat consumed to heat the air coming from the street, W.
By summing up the values obtained as a result of calculations, the total heat load on the heating system of the entire building is determined.
All measurements are carried out on the outside of the building, necessarily taking into account its corners. Otherwise, the calculation of heat loss will be inaccurate.
There are other ways of heat leakage in rooms, for example, through a kitchen hood, open doors and windows, cracks in structures, etc. However, the amount of heat lost for these reasons practically does not exceed 5% of the total heat loss and is therefore not taken into account in calculations .
Calculation of heat loss through building envelopes
The complexity of the calculation lies in the fact that it must be carried out for each room separately, carefully inspecting, measuring and assessing the condition of each of its elements adjacent to the environment. Only in this case can you take into account all the heat leaving the house.
Based on the results of the measurements, the area S of each element of the enclosing structure is determined, which is then inserted into the basic formula for calculating the amount of lost thermal energy:
Qconstruct = 1/R*(Tv-Tn)*S*(1+Σβ), R = δ/λ; Where:
- R – thermal resistance of the construction material, m sq.°C/W;
- δ – thermal conductivity of the construction material, W/m°C);
- λ – thickness of the construction material, m;
- S – area of the external fence, sq. m.;
- Tb – indoor air temperature, °C;
- Tn – lowest air temperature in winter, °C;
- β – heat loss, which depends on the orientation of the building.
If the structure consists of several materials, for example, a brick wall with insulation, the value of thermal resistance R is calculated separately for each of these materials and then summed up.
Heat losses, depending on the orientation of the building, are selected based on where the enclosing element is oriented:
- to the north side – β = 0.1;
- to the west or southeast – β = 0.05;
- to the south or southwest – β = 0.
The calculation of heat losses through the elements of the building envelope is carried out for each room in the building, and then summing them up, the predicted value of the total heat losses in it is obtained. After this, they proceed to the calculation in the next room. As a result of the work carried out, the home owner will be able to identify ways of maximum heat leakage and eliminate the causes of their occurrence.
Calculation of heat consumed to heat ventilation air
The amount of heat that is spent on heating ventilation air reaches, in some cases, 30% of the total thermal energy losses. This is a fairly large value that is inappropriate to ignore. To calculate the amount of heat that will be forced to be spent on heating the supply air, the formula is used:
Qair = c*m* (Tv-Tn), where:
- c is the heat capacity of the air mixture, the value of which is 0.28 W/kg°C;
- m – mass flow of air entering the room from the street, kg.
The mass flow of air entering the room from the outside is determined by assuming that the air is renewed throughout the entire house once every hour. In this case, by adding up the volumes of all rooms, the volumetric air flow rate is obtained. Then, using the air density value, its volume is converted to mass. Here you need to take into account the fact that the density of air depends on its temperature.
| Supply air temperature ºС | — 25 | — 20 | — 15 | — 10 | -5 | 0 | + 5 | + 10 |
| Density, kg/m3 | 1,422 | 1,394 | 1,367 | 1,341 | 1,316 | 1,290 | 1,269 | 1,247 |
Substituting all known quantities into the above formula, the amount of heat required to heat the supply air is determined.
Common mistakes
Calculation of an autonomous heating system is a complex process consisting of several interrelated, step-by-step procedures:
- Calculation of heat losses of an object.
- Determination of the temperature regime of individual rooms and the building as a whole.
- Calculation of the power of heating radiator batteries.
- Hydraulic calculation of the heating system.
- Calculation of heating boiler power.
- Determination of the total volume of the autonomous heating system.
Thermal calculation of a heating system is not theoretical research, but an accurate and well-founded result, the practical implementation of which will allow you to correctly select all the necessary components and set up an effective heating system that functions without problems for many years.
The main mistake that many owners of private houses make is ignoring some stages of the calculation. They believe that to solve the problem it is enough to choose a more powerful boiler, focusing only on the data of the approximate calculation of its power based on the area of the room. This approach threatens with unnecessary operating costs and often leads to the fact that the boiler will work constantly, the radiator batteries will be hot, and the room will be cold. In this case, it is necessary to return to the original state and perform a full calculation of the heating system. Only after this can we begin to eliminate the shortcomings caused by critical errors in calculations.
Why count if you can buy a boiler with a power reserve?
Sometimes boilers have a capacity reserve. This is good when the reserve is no more than 25%. Especially when the family plans to develop the area: complete a swimming pool, sauna, or other heated area. When the required power is exceeded significantly, the owner spends extra money, and the equipment operates in abnormal mode:
| Boiler repair |
- Breaks or malfunctions;
- The efficiency of the system decreases;
- A higher power boiler costs more;
- More fuel is consumed than is required to heat the house;
- A more powerful and expensive pump will be needed;
- The house will be very hot;
- Automatic regulation becomes difficult, the boiler may boil;
- The boiler begins to cycle - it turns on and off in a short period of time, equipment components wear out;
- Condensation appears in the chimney. When burned, the condensate reacts with the emissions and produces acid. It destroys the chimney and sometimes the boiler.
Conclusion: frequent switching on and off wastes more fuel than continuous operation. Buying a boiler with excess power not only makes no sense, but is also harmful to the budget and equipment.
Application of modern technologies
In conclusion, let's talk about innovative methods for calculating boiler power, which take into account not only the heating area, but also other important data. We are talking about using a thermal imager. It will show in which places in the apartment the most intense heat loss occurs. This method has the added benefit of improving the insulation of your home.
It is no less effective and convenient to make calculations using a specialized calculator program. It will calculate the indicator for you - the user only needs to enter the numbers for the apartment or house. True, it is not entirely clear how accurate the algorithm underlying the program is. In any case, experts recommend recalculating the indicators manually using the formulas discussed in this material.
All the best and see you again!
How to solve the problem of high power and weak demand?
In an ideal situation, the boiler operates at a constant, rated output. At the same time, the outside temperature is constantly changing, and there are even abnormal jumps. What to do? Four-way mixing valves in the hydraulic system will help. Or an option with thermo-hydraulic distribution. These devices solve the problem not by adjusting the boiler power, but by adjusting the control valve. Or the speed of the circulation pump changes. The temperature of the coolant in the batteries becomes comfortable without disturbing the optimal conditions of the boiler. This solution has a minus - a high price.
| Four way mixing valve |
For gas and liquid fuel boilers, multi-stage burners solve this situation. A lower stage reduces the boiler power if necessary. Advanced models have a smooth adjustment of burner power - modulation. It is cheaper and not as troublesome as the first option.
| Multi-stage gas burner |
Solid fuel boilers also have built-in power settings and automatic fuel supply. This helps solve the issue of excess power when the external temperature changes.
| Automatic fuel supply device for liquid-heat boiler |
Accurate calculation of thermal power
The degree of thermal insulation and its effectiveness depend on how well it is made and on the design features of the buildings. The main part of the heat loss occurs on the external walls (about 40%), followed by window structures (about 20%), and the roof and floor – 10%. The rest of the heat leaves the house through ventilation and doors. Therefore, the calculation of the thermal power of the heating system must take these nuances into account. For this, correction factors are used:
- K1 depends on the type of windows. Double-glazed windows correspond to 1, conventional glazing - 1.27, three-chamber windows - 0.85;
- K2 shows the degree of thermal insulation of the walls. It ranges from 1 (foam concrete) to 1.5 for concrete blocks and 1.5 brick masonry;
- K3 reflects the ratio between the area of windows and floors. The more window frames, the greater the heat loss. At 20% glazing the coefficient is 1, and at 50% it increases to 1.5;
- K4 depends on the minimum temperature outside the building during the heating season. Take a temperature of -20 °C as a unit, and then add or subtract 0.1 for every 5 degrees;
- K5 takes into account the number of external walls. The coefficient for one wall is 1, if there are two or three, then it is 1.2, when there are four - 1.33;
- K6 reflects the type of room that is located above a certain room. If there is a residential floor on top, the correction value is 0.82, a warm attic - 0.91, a cold attic - 1.0;
- K7 - depends on the height of the ceilings. For a height of 2.5 meters it is 1.0, and for 3 meters it is 1.05.
When all correction factors are known, the power of the heating system is calculated for each room using the formula:
- Qi = qxSixK1xK2xK3xK4xK5xK6xK7, where q = 100 W/m², and Si is the area of the room.
The calculated value increases if the coefficient is greater than 1 or decreases if it is less than one. Having found out this parameter for each room, they find out the power of the entire heating system according to the formula: Q = Σ Qi, i = 1...N, where N is the total number of rooms in the building (about
What happens if you buy a boiler of lower power?
When the owner made a mistake with the power on the smaller side, this is just as bad as an oversupply. The system is working at its limit. Service life is reduced. The house is not heated sufficiently; the system may freeze during abnormal frosts.
| Freezing of the heating system |
Selection of heating pipes
Based on the radiator power, we select heating pipes according to the table:
| Pipe | Minimum radiator power, kW | Maximum power of radiators, kW |
| Metal-plastic pipe 16 mm | 2,8 | 4,5 |
| Metal-plastic pipe 20 mm | 5 | 8 |
| Metal-plastic pipe 26 mm | 8 | 13 |
| Metal-plastic pipe 32 mm | 13 | 21 |
| Polypropylene pipe 20 mm | 4 | 7 |
| Polypropylene pipe 25 mm | 6 | 11 |
| Polypropylene pipe 32 mm | 10 | 18 |
| Polypropylene pipe 40 mm | 16 | 28 |
As you can see, the calculated heating system requires a 25 mm polypropylene pipe.
In our house, roughly, there are 4 rooms of 20 square meters. meters. This means the total power of the radiators is 2500 W × 4 = 10 kW. Based on the total power, it would be possible to select a heating boiler with a capacity of 10 kW. But for peak loads we increase the power by 20%, and we find that we need a heating boiler of 12 kW. Such boilers are available for sale.
This is all a simplified calculation of the heating system.
©Obotoplenii.ru
Other articles in the section: Heating schemes
- Hydraulic arrow (hydraulic arrow) of heating: all the most important
- Two-pipe heating scheme: vertical, horizontal
- Pump heating circuit
- Single-pipe heating circuit: features, problems
- Features of the radiant (collector) heating scheme for a private house
- Schematic diagram of a furnace - an example of a working drawing of a furnace with a gas wall-mounted boiler
- Heating scheme with natural circulation
- Heating diagram, manifold pipe distribution
- Galan boiler installation diagrams from the manufacturer
- Simplified heating system calculation
Why contact a specialist?
We found out that buying a boiler from the square is wrong. It is important to consider the heat loss of the building. For example, a house of 300 m² can be heated by a 15 kW boiler if all surfaces are thoroughly insulated. And a house of 150 m² may require 30 kW equipment with thin walls and uninsulated roof and ventilation.
There are hundreds of standards and regulations on this topic, there are dozens of formulas. Sometimes one thing contradicts the other, or standards change and it is difficult for a non-professional to understand whether these requirements are relevant. You can calculate all this armed with a stack of reference books. Or contact specialists who will make accurate calculations in the program and explain all the details. They will help you save money, time, and model an efficient home heating system.
Adjustment of calculations
Most of the residential premises with average indicators are quite rare, so it is necessary to adjust the calculations.
The characteristic when determining the “W” indicator is the level of heat loss. This phenomenon is inherent in any house, regardless of what it is built from or how much it is insulated. If the walls of the house are insulated with conventional material, then heat loss can reach 35 percent, another 10 percent will go to the windows. A floor without insulation can lose up to 15 percent, and a roof up to 25.
When performing calculations, the following values are used and multiplied by the calculated power:
- A modern house with good insulation: K=0.6;
- With non-insulated walls and roof: K=1.8;
- There is no wall insulation: K=1.5;
- A house made of wood, brick or foam block, which is over 15 years old, with good insulation: K=1.
Returning to the calculations carried out above, where the boiler power is defined as 50 kilowatts, assuming that the house is of a modern type and well insulated, we get: 50 * 0.6 = 30 kW.
In the second example, the value obtained is 43 kilowatts, for which we get: 43 * 1.5 = 64.5 kW (rounded to 65). The initial data was considered to be the location of the house in the north of the country; accordingly, up to 20 percent should be added to the obtained value, since there are severe frosts in the north in winter, the figure will be 78.
What is a thermal engineering calculation?
Calculation of heat losses is a fundamental document designed to solve such a problem as organizing the heat supply of a structure. It determines daily and annual heat consumption, the minimum heat energy requirement of a residential or industrial facility and heat losses for each room. When solving a problem such as thermal engineering calculations, one should take into account a set of characteristics of the object:
- Type of object (private house, one-story or multi-story building, administrative, industrial or warehouse).
- The number of people living in the building or working in one shift, the number of hot water supply points.
- Architectural part (dimensions of the roof, walls, floors, dimensions of door and window openings).
- Special data, for example, the number of working days per year (for production), the duration of the heating season (for objects of any type).
- Temperature conditions in each of the premises of the facility (they are determined by CHiP 2.04.05-91).
- Functional purpose (warehouse production, residential, administrative or household).
- Structures of the roof, external walls, floors (type of insulating layers and materials used, thickness of floors).


