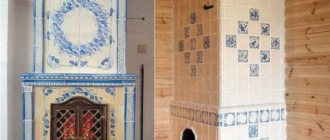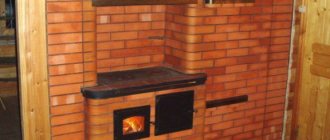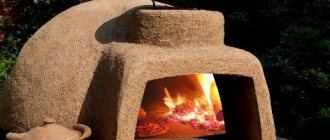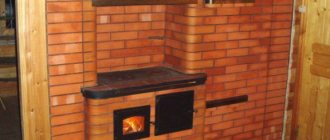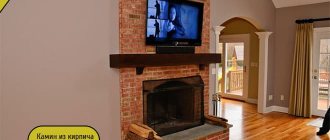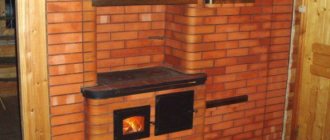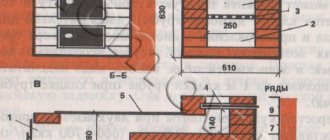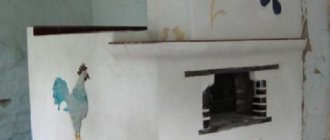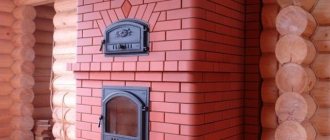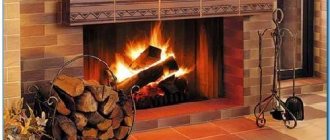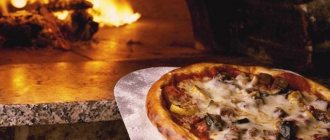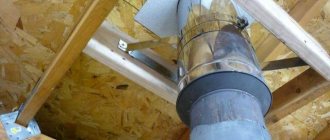A Dutch oven with a stove is one of the most popular types of heating structures all over the world. Compact, highly efficient and economical - it not only allows you to heat the house well in harsh winters, but also helps the housewife prepare dinner for the whole family.
Dutch oven
In this article, let's look in detail at how to make a Dutch oven with a stove with your own hands. Order and basic rules will help you cope with this difficult task.
The history of the Dutch oven dates back to the 15th century and since then it has undergone many modifications and improvements. Over these six centuries, the shape of the Dutchwoman and its size have changed slightly. But what really remains unchanged is its efficiency and compactness.
Type of Dutch oven
The small size of the Dutch oven is partly explained by the cramped houses in the Netherlands and the need to fit the heating and cooking structure into a room, the dimensions of which sometimes did not exceed 10 square meters.
Tiled stove
Cities in northern Holland have always been densely populated, and local residents needed to somehow adapt to urban conditions. And given the rather harsh climate and cold winters, it was impossible to do without high-quality heating of the home.
Round oven
In addition, in the Netherlands in the Middle Ages there was a very high tax on area, so local residents had to contrive to build the house high. Agree that not every stove is suitable for a multi-story structure.
The Dutch oven is easy to recognize among other heating device designs precisely by its shape: they are elongated and have a large height. In this case, one stove can be enough to heat two or three floors of a house at once.
The first Dutch models were not equipped with a grate and a blower, and the housewives knew nothing about the hob. However, over time, stove makers and engineers added these minor elements to the layout of the Dutch stove, which made it possible to significantly increase its efficiency.
The movement of hot gas in a Dutch oven traditionally occurs through 6 channels: 3 rising channels and 3 descending channels. And the bell system allows you to accumulate hot gas and increase the efficiency of heat transfer.
Also, another difference between the first models is the presence of an arched vault, which over time, for technical reasons, was replaced by a rectangular firebox.
Today on the Internet you can find many different designs of Dutch women equipped with an oven for baking bread, beds, a water heating tank, etc. We will dwell in detail on the layout of a Dutch oven with a stove.
Little Dutchwoman
The structure and elements of a Dutch oven
The main elements of a Dutch oven are the firebox, the duct chimney system and the chimney.
Let's look at each part of the oven in more detail. Figure 4 shows the main elements of the furnace. Whatever the size of the stove being laid out, the fuel chamber should always be spacious and rectangular in shape. This simple design increases the heat transfer of the furnace. A water heating system can also be installed in the firebox.
Duct chimney
Typically, a Dutch oven has a six-channel chimney system, that is, 3 ascending and 3 descending ducts. Hot smoke generated as a result of fuel combustion moves along the ascending channel, heating the walls of the furnace. Cooling down, it falls down to the firebox, heats up again and rises. Through the last channel, the smoke goes into the chimney (Figure 5).
This chimney system allows the stove to heat up evenly and protects it from sudden temperature changes. The appearance of cracks resulting from temperature fluctuations can allow carbon dioxide to enter the living space.
Smoke circulation systems for Dutch ovens
Chimney
An essential element of a Dutch oven is the chimney. Usually has a side connection to the chimney. The connecting link is often a metal tube. The chimney is designed to discharge exhaust gases to the street. When the damper is open, it helps to quickly cool the stove if the stove is heated irregularly.
The standard layout of a Dutch oven is shown in Figure 6.
Standard Dutch oven design
First furnace fire
For test kindling, only a fifth of the usual volume of wood is used. It is recommended to use wood chips and shavings for easy burning.
During a test run, all dampers and doors open. In this mode, the stove must be heated all week.
Design features of the Dutch
The Dutch oven is extremely simple. Armed with the tools and necessary materials, even a novice stove maker can assemble it. A traditional Dutch oven does not have a vent, which ensures a slow, long burning. That is, we put firewood in a large firebox, light it, then close the door and enjoy the warmth for many hours.
A modern Dutch oven is made with a blower and a grate. These two elements were not present in the original; they appeared later. The presence of a blower provides convenient adjustment of the combustion intensity. For example, at the very beginning of ignition, it is desirable to get a powerful flame to warm up the stove and the room. After this, we close the ash door - the combustion intensity decreases, saving firewood. As for the grate, it is necessary for more convenient cleaning.
A large firebox is a key feature of a brick Dutch oven for the home. Some stoves, like many modern heating boilers, have small combustion chambers. A lot of firewood will not fit here, and there are also restrictions on the maximum length of logs. By installing a full-size Dutch oven in their home, consumers have heating units with large fireboxes at their disposal.
The Dutch oven has a vertical design. It takes up a minimum of free space, and greater heat transfer is ensured due to its area formed by the vertical walls.
Advantages of a large firebox:
- Long-lasting combustion - solves the main problem of wood heating associated with frequent addition of fuel.
- Convenient fuel storage – including convenient work with large-sized firewood.
- Ease of cleaning up ash and unburned firebrands - the extra space will make it easier to clean the Dutch oven.
If we talk about heat transfer, the Dutch oven is amazingly efficient. It gives off maximum heat. There are no strange tricks here that contradict the laws of physics. It's all about the multi-channel removal of combustion products. They are actually discharged through many vertical smoke channels. Passing through them, hot gases give off the vast majority of the heat to the brick. This ensures maximum efficiency of Dutch ovens.
Advantages and disadvantages
The stove is built very quickly, even a beginner can handle it.
The main advantage of this stove is its small size. It doesn't take up much space, but gives a lot of heat. A Dutch oven for a brick cottage will be an excellent solution to the heating problem. There is usually no gas in summer cottages; heating with electricity is insanely expensive, so firewood will be the optimal source of thermal energy.
A DIY Dutch oven will give you comfort and coziness. And its construction will not take much time. By strictly following the assembly instructions and not deviating one step from it, you will have at your disposal a full-fledged heating unit that runs on cheap wood.
The next advantage is long cooling time. Complete combustion of wood in the firebox will not lead to rapid cooling of the Dutch oven. And the larger the oven, the longer it will remain warm. At the same time, she almost never gets capricious - the main thing is that there is good draft in the chimney.
There are also some disadvantages that are typical for any wood stoves:
- For long-term work, the Dutch needs good firewood, not rotten stumps.
- When using damp firewood, a large amount of soot can be released - it forgets the smoke channels. And since the channels in large stoves run like a snake (up and down, in turn), problems will arise with cleaning the stove (installation of additional cleaning doors is required).
- Good draft often leads to excessively rapid burning of logs - you need to learn how to regulate the intensity of combustion using the ash door.
However, Dutch ovens are still in use.
Required materials and tools
The oven is lined with two types of bricks.
Firebox walls - fireclay bricks
It is yellow in color and can withstand temperatures up to 1600 degrees.
Fireclay brick
The dimensions of fireclay bricks may vary depending on the brand. Thus, ShB-8 brand brick has the same dimensions as ordinary building bricks - 250x124x65 mm. Fireclay brick grade Sh-5 is slightly reduced: 230x114x40 (65) mm.
Signs of high-quality fireclay bricks are:
- fine-grained structure;
- absence of visible pores and inclusions;
- clear ringing sound when tapped with a hammer;
- when dropped, it breaks into large pieces (low-quality ones crumble into small crumbs).
When it comes to the appearance of the brick, darker color does not always mean higher quality. It all depends on the clay deposit: it also happens that lighter fireclay bricks have better characteristics.
It should be noted that since the thermal regime of a Dutch oven is not stressful, its combustion chamber can be lined with M150 ceramic oven bricks, capable of withstanding temperatures up to 800 degrees (not to be confused with ordinary building bricks).
The walls of the firebox can be laid out of clinker bricks, which have high strength and heat resistance. It is much more affordable in cost than fireclay.
Furnace body
The remaining parts of the stove, except the firebox, can be lined with ceramic stove bricks, or with medium-quality bricks with slight cracking.
Ceramic stove brick
Use of used material is allowed.
Materials for clay mortar
Sand
You can use river sand with grains 1 mm in size, preferably angular. But if you want to get a durable stove that can last more than 10 years, you should use sand without organic impurities. Previously, only very expensive mountain sand had this quality, but today, more affordable brick sand can be used instead. It is ground fireclay or ceramic brick.
87e4199ded4b8661b2dd1e0235b55992.jpe
The first option is used in mortars for fireclay masonry, the second - for ceramic masonry.
Clay
Mortars for laying fireclay bricks are best prepared using white kaolin or fireclay marl. Ceramic bricks can be laid on a mortar of any ground clay with fire-resistant properties; Cambrian clay (blue or gray) and gray kaolin are considered the most suitable.
Clay varieties with medium fat content are preferred.
Tools
Among the tools, it is worth noting the order - a flat strip with a cross-section of 50x50 mm, on which marks are applied corresponding to the rows of bricks. Four rows are fixed in the corners in a strictly vertical position (nails are driven into them, which need to be inserted into the seams), after which it will be very easy to make the masonry even.
Tools
Other tools are the usual builder's kit: a hammer-pick, a trowel, a level and a plumb line.
Tips and tricks
For a room with an area of 40 sq. meters, you can calculate the required dimensions of the furnace. With a furnace height of 210 mm, the optimal size is 780 x 580 mm.
To improve the quality of the masonry, before using the bricks, experts advise immersing each of them in water for several minutes, which helps remove air bubbles from them.
Thanks to this procedure, the brick will not absorb the mortar, which will improve the quality of the masonry.
Since the door frames installed during the masonry process are subject to temperature effects, before installing them in a Dutch oven, they must be wrapped with asbestos cord or coated with varnish that has fire-resistant properties.
The most common problem that requires repairs to a previously used furnace is chipping of bricks at the ends and corners of the furnace. To prevent this, during the masonry process they finish with specialized plates of various shapes.
Another important indicator of the quality and long-term operation of a Dutch oven, according to experienced stove makers, is the distance between the chimney pipe and the roof slabs. Ideally, it should be at least 15 cm.
Experts recommend building walls one brick thick for small structures, and two bricks thick for more massive structures. Only this thickness can ensure maximum heat transfer with minimal fuel consumption, characteristic of a Dutch oven.
Preparatory work
Furnaces with a volume of up to 500 bricks can be laid without a foundation, as long as the floors in the room are strong enough (capable of bearing a load of up to 250 kg/m2). A small country Dutch oven with a hob, the construction of which we will further consider in detail, satisfies this condition.
But if the floor in the room clearly does not have the required strength, then it must be installed on a reinforced concrete foundation.
Scheme of the foundation for a heavy furnace
Its depth is usually 400–600 mm, and the edges should extend beyond the outline of the stove by at least 100 mm on each side. It is impossible to connect the structure to the foundation of the building - due to different shrinkage, distortion may occur.
After pouring the foundation, it must be ironed - sprinkled with cement.
Concrete foundation
When the concrete has matured - this takes about 1 month - it needs to be covered with two layers of waterproofing (roofing felt or roofing felt), after which it will be possible to begin building the furnace.
Foundation waterproofing
Before proceeding directly to installing the bricks in place, you need to prepare a clay-sand mortar. The correct ratio of sand and clay depends on the fat content of the latter. To determine it, proceed as follows:
- After soaking the clay for a day, stir it until it forms a dough, after which 5 portions of a solution are prepared with different sand contents: 10, 25, 50, 75 and 100% of the clay volume.
- After twisting each portion into a 30-centimeter sausage with a diameter of 10–15 mm, it is wrapped around a blank with a diameter of 40–50 mm and left to dry at room temperature for 2 weeks.
One way to determine the quality of clay
In the presence of:
- a fine network of cracks or their complete absence, the solution is considered suitable for any part of the furnace;
- large cracks, but not exceeding 2 mm in depth: the solution is suitable for furnace elements with a temperature not exceeding 300 degrees;
- For deeper cracks and breaks, the solution is considered unsuitable.
Having determined the optimal ratio of sand and clay, prepare a solution in the required volume. The clay is also soaked for a day, only after that it is further ground through a sieve. The sand is sifted and washed. The finished solution should have the consistency of sour cream.
Formation process
You can make such a design yourself using prepared drawings. The material used is fire-resistant ceramic brick of high standard. All drawings and diagrams are completed in advance. Having completed the order. you can determine the required number of bricks. We suggest watching how to develop a plan for building a stove in the video presented.
Foundation and foundation
The mixture for the mortar can be bought ready-made in bags or you can mix the mortar with your own hands from cement, sand and clay. In accordance with the design, a cast-iron cooking plate, doors for the firebox, valves, and a grate are purchased in advance.
Like all furnaces, the unit requires a separate foundation. after all, the total weight reaches 10 tons. You can do it yourself by calculating the depth of the pit, provided that every 5 cm corresponds to 1 ton of weight, and the area of the foundation should be 15 percent larger than the base of the furnace. A layer of sand is poured into the bottom of the pit, compacted, a layer of crushed stone is installed, reinforcement is installed and concrete is poured below floor level. The foundation takes at least two weeks to harden, after which waterproofing is done to prevent moisture from entering the oven. A clear example of creating a foundation in the video instructions.
Based on the developed order, the base of the stove is laid out first. It should be made of several rows of bricks, horizontally aligned, with right angles. The distance from the masonry to the wall must be at least 15 cm. In the next row, a vent and air ducts are laid.
Main design elements
Due to the serpentine winding duct, the air heated in the firebox rises, passes through the entire body of the stove and heats the stove bench. On the eighth - ninth row, an overlap is made on the bed and firebox. Then the rows for the oven and hob are laid out, as well as the row separating the hob from the wall. Afterwards, the jumpers are laid out. Above the oven, simple or figured masonry is used (arch, wedge), and metal corners are used above the stove casing, and a decorative shelf is made.
The following rows combine all chimneys into one. and windows are made on the walls, next to the oven there is a “letnik” to maintain combustion in the warm season, and those located above are for stronger heating of the room in the cold season. The pipe is laid higher, has a square cross-section, the best masonry size is 2.5 bricks. The ceilings through which the chimney passes are insulated with basalt slabs in several layers.
Shutdown
It is better to lay out the outer part of the chimney from sand-lime brick. it is more resistant to temperature fluctuations and precipitation. After the chimney is built, all cast iron and other fittings are installed. For accuracy of work, each layer of brick is checked against the drawings of the order, which can be hung near the construction site. An example of creating a simple stove with a stove bench with your own hands is presented in the video.
If you are planning simple brickwork, then it will be enough to simply clean the surface of the stove with a stiff brush and level the seams. The brick oven can be painted with heat-resistant paint in the desired color and you can add Russian traditional ornaments and designs made by yourself.
A stove with a stove bench decorated with tiles has a very rich appearance and will become the main decoration of the house. The cost of such finishing depends on the quality of the tiles. In addition to their decorative function, tiles retain heat well and are easier to care for than other coatings.
The stove has a high level of efficiency (up to 60 percent), it evenly heats one or more rooms, is safe to use, has a long service life, and produces a healing effect.
When starting work, you need to assess your strengths. after all, building a stove with a stove bench is not cheap. A good home craftsman can complete many stages of construction with his own hands, but a professional stove maker will correct the work or, based on his experience, help correct mistakes.
Kuznetsov's sauna stoves: drawings and ordering Arrangement of a 3 by 3 brick stove and other options Ordering, diagrams and drawings of a Russian stove Heater stoves for a bath. Order
Stage 2. Construction of the foundation
First, it is worth noting that from a structural point of view, the foundation being built should not be connected to the main foundation of the house. The further sequence of actions should be as follows.
Foundation for a brick oven
First you need to outline the outline of the future foundation
It is important that the width and depth of the base be 8-10 cm larger than the planned dimensions of the stove. At the same time, you need to check whether the foundation coincides with the location of the chimney pipe
A hole of appropriate dimensions is dug; its depth should be approximately 60 cm.
The bottom of the pit is covered with a 15-centimeter “cushion” of crushed stone. The crushed stone is carefully compacted, its surface is leveled using a mounting level.
8d842bcd869c90ef558187c4ba7d36bb.jpe
44803aff01781fa7a7abafcc9c8d1c74.jpe 183ab32f4531b623bc4a6915cb324607.jpe
Then you need to build the formwork for the furnace foundation. For this you can use wood, chipboard and even thick cardboard.
Attention! If the material chosen for the construction of formwork absorbs moisture, then the inside must be lined with roofing felt (although any other waterproofing material is suitable for this). Concrete solution is mixed
To do this, dry cement is mixed with sand in a ratio of 1:3 and filled with the required amount of water. The solution is thoroughly mixed
The concrete solution is mixed. To do this, dry cement is mixed with sand in a ratio of 1:3 and filled with the required amount of water. The solution is thoroughly mixed.
The formwork must be filled with mortar and wait until it dries completely. This often takes a maximum of a week.
Calculation of the main parameters of the Dutch woman
For any stove, it is necessary to determine the power (heat transfer) and the cross-sectional size of the chimney pipe. To calculate power, you need to know the specific calorific value of the fuel. The required numbers can be found in the tables, which are compiled based on experimental testing of various types of fuel.
Power determination
If during intense combustion one load of firewood is consumed in an hour, you can calculate the power of the stove using the formula: W = Vt x Esp x 0.8x 0.4 x 0.63, where W is the power expressed in kW, Vt is the working volume of the fuel chamber in m3, a coefficient of 0.8 shows the amount of fuel burned, a coefficient of 0.4 is an indicator of the efficiency of the stove and a coefficient of 0.63 is the level of loading of the firebox with combustible material.
For example, you can calculate the heat transfer power for a stove with a firebox size of 0.4x0.3x0.4 m. The fuel is birch firewood with a humidity of 25%. We substitute our data into the formula and get: W = 04x0.3x0.4x2352x0.8x0.4x0.63 = 22.76 kW.
After determining the power indicator, the size of the cross-sectional area of the pipe is selected.
Table: specific calorific value of some types of wood in kWh/m3
| Type of wood fuel | Humidity 12% | Humidity 25% | Humidity 50% |
| Poplar | 1856 | 1448 | 636 |
| Fir | 1902 | 1484 | 652 |
| Spruce | 2088 | 1629 | 715 |
| Birch | 3016 | 2352 | 1033 |
| Oak | 3758 | 2932 | 1287 |
| Aspen | 2181 | 1701 | 747 |
Table: ratio of power and chimney size
| Heat transfer power, kW | Linear dimensions of a rectangular chimney, mm |
| Less than 3.5 | 140x140 |
| 3,5 – 5,2 | 140x200 |
| 5,2 – 7,2 | 140x270 |
| 7,2 – 10,5 | 200x200 |
| 10,5 – 14 | 200x270 |
| More than 14 | 270x270 |
Determination of the area of a circular pipe
If a metal pipe of round cross-section is used, its area is calculated by the formula: S=pR2, where S is the required area, p is a coefficient equal to 3.14, and R is the radius of the pipe circumference. With slow oxidation of fuel (in smoldering mode), heat transfer is reduced to 10–30% of the level of the flame phase of combustion. However, the chimney still needs to be calculated at a higher power using the data obtained from the above formula.
Varieties and modifications
There are several common modifications of Dutch ovens:
- Heating (classic). Optimal for heating small residential premises.
- Bell bells. They are distinguished by the most compact dimensions; existing laying schemes allow the construction of miniature Dutch ovens with a triangular cross-section for corner placement.
- Caloriferous. The action is based on the principle of forced air circulation. Optimal for buildings with high ceilings.
- Heating rooms with water heating boilers. They are used when it is impossible to place the stove in the central part of the house. The installation of a Dutch oven with a built-in heating boiler is carried out in the kitchen or in the hallway, after which the heating circuit is installed.
Important! The operation of Dutch ovens with built-in boilers for heating large areas requires the use of coal as fuel. In addition to using the Dutch oven as a purely heating structure, there are possibilities for additionally equipping the stove with a hob, fireplace or stove bench
To do this, at the preparatory stage, it is important to make the required amendments to the selected installation scheme. It is possible to use ready-made schemes available in the public domain
In addition to using the Dutch oven as a purely heating structure, there are possibilities for additionally equipping the stove with a hob, fireplace or stove bench
To do this, at the preparatory stage, it is important to make the required amendments to the selected installation scheme. It is possible to use ready-made schemes available in the public domain
Heating Dutch oven
The principle of operation of the classic Dutch oven is to increase the circulation time of smoke inside the housing due to the construction of winding smoke circulation channels. Before exiting into the chimney, the smoke from the burned fuel transfers its own thermal energy to the body. The stove acts as a heat accumulator: heat accumulates in the housing and is systematically used to heat the premises.
Reference.
Classic Dutch ovens do not require constant heating and warm up quickly after long periods of inactivity.
In addition to the general design features, the differences between Dutch stoves and other types of stoves vary depending on the installation pattern and the presence of additional equipment. The difference lies both in efficiency and in the set of functions.
With water heating boiler
The operating principle of Dutch ovens with a built-in water heating boiler is similar to the classic version.
The presence of a heating circuit increases the efficiency of the furnace by ensuring uniform distribution of thermal energy within the heated premises.
The stove turns from a heat source that implements the principle of air heating into the central element of a liquid heating system.
Design and principle of operation
The Dutch has the following design features:
- A rectangular shape in which the combustion door is located on the short side, and the chimney channels are on the long, elongated side.
- A prerequisite for the combustion chamber is that it is made of high-quality refractory bricks.
- No ash compartment. As a result, the fuel, not boosted by air draft, burns out slowly, with maximum heat transfer to the room.
- The furnace heat exchanger consists of several (in the classic version - 6) vertical smoke channels. Hot gases rise up the chimney, releasing heat into the walls. Cooling down, they are lowered back down to the firebox, heated up and the process is repeated three times. The sixth channel is connected to a pipe through which the smoke comes out.
- Lack of grate.
This feature brings the design closer to a fireplace, but with greater (about 2 times) efficiency. If you open the combustion chamber door completely, the Dutch oven will turn into a fireplace. The presence of an ash chamber and a grate in a Dutch woman is a trend of new times - Thin walls. It is this feature that allows the oven to heat up quickly.
- The heating purpose is the main function, and benches, hobs and ovens are improvements to the unit.
The basis of the stove’s operation is the movement of hot gases through the vertical channels of the chimney
Foundation arrangement
Despite the relatively light weight for a brick oven, the Dutch oven still needs a high-quality and reliable foundation. An excellent option is a monolithic slab. An important nuance: the foundation must be reinforced both in area and in volume, i.e. deep down. The dimensions of such a foundation must be at least 1.2 x 1.2 m. The Dutch foundation cannot be connected to the base of the main building.
How to make a foundationFoundation for a brick oven
The procedure for arranging the foundation is as follows.
First step. We outline the boundaries of the foundation being developed.
Second step. We dig a pit about 60 cm deep.
Pit for casting the foundation
Third step. We fill the bottom of the pit with a 15-centimeter layer of crushed stone. Carefully level and compact the backfill.
Crushed stone
Fourth step. We lay a mesh of reinforcing bars. The recommended cell size of such a mesh is 100-120 mm.
4dcea99db3f3602135ea3504b9c812d5.jpe 7b0d81e1200f1b1fcb273b87a5c7c53b.jpe 2a7b8137d64e2e40f0cc3440dc3714d7.jpe
Foundation pit with formwork and reinforcement
Fifth step. We install vertical reinforcement at the intersection of the rods. We tie all the joints of the elements of the support system with wire.
Sixth step. We install the formwork for pouring the foundation. We cover each wall of the formwork with roofing felt or treat it with resin for waterproofing.
Seventh step. We pour concrete.
Poured concrete
Eighth step. We “iron” the surface of the base. To do this, sprinkle the fill with a small amount of dry cement.
Let the foundation gain strength. It is better to leave it for a month, but many craftsmen begin laying it within a week. At this point the decision is yours.
A few secrets for DIYers
Partly because the laying of a Dutch stove is quite simple, partly because stove makers price their services quite expensively, many owners of country real estate under construction take the stove laying into their own hands.
There is enough information on how to fold a Dutch oven, but we want to share with you a few secrets of mastery from people who, thanks to this heating device, turned from beginners to pros in a few days:
- create a drawing (despite the simplicity of the masonry, it is impossible to lay out the Dutch “by eye”);
- Practice in the literal sense of the word: outside the house, lay out a copy of it from bricks prepared for your future stove, without using cement mortar. Just lay out the rows and critically examine the “constructor” - perhaps during the work you will need to correct something, align somewhere. So adjust and straighten now;
- If the training version of the stove you created suits you, number the bricks in rows - you will save time and effort during the main work.
Order
Before the floor is finished, 2 rows of bricks are made with the seams bandaged, and only then the laying of the first row begins.
The first row is counted from the finished floor mark. The two middle bricks are beveled towards the ash pit. The space between the wall of the ash pan and the rear wall of the furnace is filled with dry sand from the first to the third row inclusive.
In the second row, a blower door is inserted with a gap of 3–5 mm, filled with asbestos cord. The steel legs or wire of the door are embedded in the masonry.
The third row repeats the laying of the second, taking into account the dressing of the seams in 1/2 brick. Bandaging of shortened bricks is allowed less.
The fourth row involves partial covering of the ash pan. A 35x4 mm steel strip is laid under the brick to cover the ash pit. At the back of the oven, the sand is covered with a brick.
Fifth row. A grate is placed on the open part of the ash pan with gaps along the firebox and a gap of 5 mm, which is compacted with sand or ash. The bricks here are beveled according to the order.
In the sixth row, a furnace door is installed with a gap sealed with asbestos cord. The bricks of the back wall are chamfered.
From the seventh to the twelfth row, the firebox is laid with the seams bandaged according to the order.
From the thirteenth to the fifteenth row, the firebox is blocked and the rear smoke channel is laid out.
The sixteenth row involves the installation of cleaning.
From the seventeenth to the twentieth row, the laying of channels is underway.
The twenty-first and twenty-second rows combine two channels: lifting and lowering.
The twenty-third and twenty-fourth rows involve overlap of the middle and posterior canals.
A cleaning system is installed in the twenty-fifth and twenty-sixth rows.
From the twenty-seventh to the thirtieth row, the laying of channels is underway. A valve is installed in the twenty-eighth row.
On the thirty-first row, bricks are laid with releases for future reroofing.
In the thirty-second row, a ceiling is made and a valve is installed.
The thirty-third and thirty-fourth rows continue the laying of the roof and smoke duct.
Rules for constructing a Dutch oven
Any modification of the Dutch woman requires compliance with certain rules:
- It is necessary to install a foundation separate from the house. Therefore, you need to think about the construction of a Dutch house at the stage of building a house. You need to find a specific place for the stove so that the chimney ducts do not fall under the beams or roofing. If you do not plan for the construction of the Dutch house in advance, you will need to dismantle the floors. The foundation must be done, since the stove has a lot of weight. If you connect the base to the foundation of the house, cracks will appear due to the difference in loads. The stove will shrink, become deformed, and the chimney will move. As a result of depressurization of the seams, the stove will become a fire hazard, and carbon monoxide smoke will penetrate into the house.
- The foundation must be covered with a waterproofing agent.
- At the stage of constructing the combustion chamber, high quality refractory bricks should be used. You can't tie it with a regular one. The mortar for masonry must be special - clay, fireproof. You can purchase a ready-made mixture or make it yourself.
- It is important to maintain the thickness of the seam - the combustion chamber, no more than 5 mm, the entire rest of the structure - from 5 to 8 mm.
On a note. To ensure that the seams are even, use a wooden strip between the masonry.
A little history
There are several versions of the appearance of the Dutch woman in Russia. But they all agree on one thing - the laying of such stoves began in the 18th century, when Peter I issued a decree on the construction of stoves like the Dutch ones. The decree did not prescribe specific instructions for construction, so ordinary Russian stoves were often only lined with tiles or tiles imported from Holland. This is where its other name arose - gallanca. Some scientists are of the opinion that a stove was called a gallanka if it had a chimney structure typical of a Dutch stove.
Interesting: The tall chimney is a Dutch heritage. In order to save space, buildings in Holland were built tall. In order to avoid paying high taxes on chimneys and to heat more rooms, the Dutch began to build stoves with a chimney of several floors.
In encyclopedias, the concept of a “Dutch stove” is defined as a rectangular-shaped heating device that has a channel system of vertical smoke circulation and a side exit to a chimney lined with tiles.
Conclusion
A Dutch oven with a metal casing will be an excellent heating system for two-story country houses, to which gas pipes cannot be connected and a classic boiler heating system cannot be installed. Also, round Dutch ovens are an excellent choice for any agricultural buildings - they do not have enormous power, but are able to heat the room for fairly comfortable living.
The design of round Dutch ovens with a metal casing is the main advantage of these heating systems - despite the complexity of installation, anyone can lay a stove if they use the required order and prepare the solution correctly.
Of course, if you are not sure that you can correctly lay the stove, then it is better to seek the help of specialist stove-makers who will be able to install the entire structure correctly, and the stove will function as it should.
Heating and cooking Dutch ovens
The operating principle of all Dutch stoves is elementary - heated air travels along an artificially elongated path to the chimney, but the design schemes differ:
- Shapes: rectangle, circle.
- Dimensions.
- The presence of additional equipment (stove, oven, stove bench).
- Gas distribution systems: multi-channel and bell-type. The latter is more efficient, as it has high efficiency - when fuel burns, heat remains in the chambers. Cold air entering the heated oven passes through, bypassing the chambers. A multi-channel system, in turn, is easier to construct; the number of channels can reach six.
With stove
This design differs from the standard one in that it is equipped with a hob on the 3rd-5th row from the firebox. The best material for such a part is a cast iron plate 5-8 mm thick.
The stove can be solid, only for heating food, or with burners installed in it for cooking. There may be several burners.
With hob and oven
This Dutch design is also equipped with an oven. The oven can be installed above the stove or on the side of the firebox.
The first position is preferable, since the hot air in this case evenly flows around the entire area of the oven. Being located on the side of the firebox, the structure heats up mainly on one side.
Finish stage
Finishing work is the creative stage in the construction of the Dutchman. If the stove is laid using new red ceramic bricks, then cladding is not required.
For Dutch cladding, clinker or tile tiles and decorative plaster are used. The Dutch woman looks great in the interior. In color it can either merge with the interior or contrast. A stove lined with mosaics or decorative stone looks very good.
In past centuries, the outer parts of the first Dutch ovens were decorated with tiles. The ordinary stove looked like a work of art.
The classic rectangular stove, lined with ceramic bricks, is widely used. Round-shaped Dutch women have a number of disadvantages during operation, so they are less common.
On a note. The stove can be whitewashed or painted using heat-resistant decorative coatings.
After veneering, take a break for two weeks. The structure must dry. The firebox door is left open during this time.
After the Dutch oven has dried, you can light the stove for the first time. There is no need to rush things. If the first firebox is made with a damp stove, the structure will crack and all the work will be lost.
For the first burning, take a fifth of the full portion of fuel. It is good to use wood chips or shavings for firing in test mode. You need to take the smallest logs.
Open all valves and dampers. In gentle mode, the oven is operated for approximately 7 days. The oven temperature should not exceed 600 degrees.
When burning low-quality, high-ash fuel, a large amount of soot quickly appears in the chimney of a Dutch oven. Therefore, it will have to be cleaned often, but it is better to select good fuel. The most suitable logs for heating a stove are made from wood from not very old oak, alder, linden, and fruit trees.
On a note. If you use aspen logs as fuel from time to time, the chimney will clean naturally.
Design features of the Dutch
The main elements of a DIY Dutch oven are:
- The chimney is a mandatory element
- Three outlet and three inlet channels (their number may vary) - thanks to them, the room is quickly heated
- Spacious firebox - niche for stowing fires
The stove is built in a variety of shapes: from round to rectangular. The smoke, passing through the first smoke channel, gives off its heat to the walls of the furnace. Then it cools down and, through passes through the second channel, descends to the combustion chamber. Near it, it is heated again and already flows upward through the next channel. Having reached the last one, the smoke goes into the chimney.
Let's get started
To start building a Dutch oven with your own hands, like any other similar structure, you need to prepare everything you need. You will need a standard oven set of tools (trowel, hammers, mallets, bucket, etc.), as well as a grinder with a special diamond-coated concrete circle, a tape measure, levels and a plumb line.
You will also need construction and consumable materials for the work:
- Clay and sand, cement
- Fireproof bricks
- Set of doors (blowing, combustion, for cleaning channels)
- Grate
Advantages of a brick stove in a metal case
- First of all, the round stove has gained popularity due to its simplicity. It is quite possible to quickly assemble it with your own hands.
- The round stove in a steel case is not fire hazardous. Even if the brick from which the furnace walls are assembled begins to collapse, the casing will prevent sparks from flying beyond the steel sheet.
- This heat-intensive stove. Thanks to several vertical chimneys and design features, the heat from the firebox will be used as efficiently as possible to heat the stove area, and, accordingly, the area of the room.
- The oven has very small dimensions. It will not interfere, even if it is placed in the center of the room. Children will not touch protruding corners. If you install it between rooms, the space will practically not be occupied at all.
- Low cost. Due to the simplicity of the design and modest dimensions, relatively few materials are required.
- Appearance. The outside of the stove in a case can be decorated to your liking: for example, plastered or covered with beautiful ceramic tiles.
Brickwork
To prevent the heating structure from absorbing large amounts of moisture, each brick must be moistened before laying. To do this, you need to lower it into water for a couple of seconds. If you keep it in liquid for a long time, there will be poor adhesion. and the seams will be too thick. In addition, stains will appear on the stove and it will have a dirty color.
da91dcda8337a49af6f734ab62d7d122.jpe 44e036f049319ecb34e1d5ae284724f0.jpg:large
- It is assumed that the foundation has already been prepared. To prevent moisture from entering, you need to fold the roofing felt in two layers and lay it on the foundation.
- A layer of sand is poured on top, the thickness of which should be no more than 50 millimeters. To do this, it is recommended to use a building level.
- After this, you can lay out the first row of bricks without using the prepared mixture. The total number of rows should be eleven. The order will allow you to make the layout correctly. The solution must be applied in a small layer to the first row.
- For laying the next two rows, prepared mortar and red brick are used.
- Then the brick must be laid edgewise. The seam should not exceed 5 millimeters. In the remaining rows, the thickness should not be more than 8 millimeters; ordering will help to check. Excess mixture can be removed with a regular trowel.
- To make a Dutch oven easy, the back wall must be collapsible. Therefore there is no need to use a solution. Another way is to install a small door, but in this case, heat loss will increase.
- The door is secured with steel wire. It also needs to be finished with fire-resistant material. Asbestos may be suitable for this purpose.
- Until the door is completely lined, you need to continue laying bricks edgewise. From about the eighth row, the brick is laid flat again; the order and building level will help you avoid mistakes in size.
- Subsequent rows are laid out flat, only the brick is also laid edgewise at the back.
- The eighth row completely covers the firebox. This level needs to be laid out askew, order will help with this.
- The ninth row needs to be moved back a little, and asbestos for the hob should be laid on top.
- At the next level, the base for the chimney is prepared.
- On the last row you need to make a flap and exit.
- The Dutch oven is finished with tiles. it can also be whitewashed or painted.
- The gap between the floor surface and the structure is closed with skirting boards.
Before using the oven, it must be completely dry. This will take two weeks. In this case, you need to open the doors of the structure. At home, you need to open all the windows to speed up drying. You can use a stove for heating a room only if there are no damp places on it. If the brick structure was built in the winter season, then it can be dried by lighting a small fire.
A self-built stove will heat a country house or country cottage for a long time
It is important to note that a Dutch oven can be combined with any interior style and can become the highlight of the room’s design. If these instructions are not enough, then you can watch a video on building a structure for a private house
Malyutka stove How to cover a metal stove with bricks in a house Garden stove: selection and installation Swedish stove: features and manufacture
Safety precautions
Compliance with safety regulations will make the operation of the Dutchwoman safer. Here are the recommendations and requirements:
- Do not use unsuitable solutions and mixtures for laying the stove.
- Remember that the finished Dutch oven should turn out not only smooth, but also airtight (otherwise the whole house will smoke).
- Place a sheet of iron in front of the firebox - it will prevent a fire if coals accidentally fall out of the firebox.
- Pay attention to the passage of the chimney through the wooden ceiling structures - here it is necessary to make insulation that will not allow the wood to overheat.
It is also necessary to pay attention to the location of the stove - it should be located at a distance of at least 50 cm from furniture and other structures in the room.
Preparatory work
The weight of the stove is considerable, so they make a full-fledged concrete foundation using formwork:
- Mark the location of the furnace. It is necessary to ensure that the door and window are not on the same line and provide a chimney outlet. The size of the foundation will be 15-20 cm larger than the dimensions of the stove. Using a grinder, dismantle the wooden floor covering.
- Formwork is arranged and the foundation is poured with concrete (the upper level should not reach the floor surface by 2 bricks). Concrete is reinforced not only around the perimeter, but also in depth. To save on materials when constructing a foundation, it is sometimes made of rubble (broken stone, brick or any large construction waste is used).
- Next, they take a break from work for 20 to 25 days to allow the concrete to set.
- Lay a layer of roofing felt folded several times for waterproofing. The layers of roofing felt are connected with a stapler. This is a very important stage, since the Dutch oven is capable of transferring some of the heat to the floor. On a note. If climatic conditions are such that the soil freezes up to one and a half meters, it is recommended to use a layer of basalt cardboard for thermal insulation.
- Plumb lines are arranged to ensure that the oven is strictly vertical. To do this, strings or ropes are pulled, which will act as beacons. If this is not done, each row will need to be monitored not only horizontally, but also with a protractor with a vertical plumb line. If the design “goes to the side,” the performance characteristics of the stove will deteriorate.
- Bricks are selected for masonry and dry masonry is carried out. Mix the clay-based solution in an amount sufficient to use it at a time. On the second day, this solution will lose its quality. Clay is placed in a trough, filled with water and allowed to soak for about 2 days. The solution is stirred, breaking up lumps. The required plasticity is achieved using sand. To improve the quality, the mixture is kneaded with a construction mixer.
How to lay out a high-quality Dutch oven if you have no experience as a mason? There is one trick: before laying out the stove on the mortar, you should practice “dry”.
Do-it-yourself Dutch oven with stove, order and masonry diagram
Diagram of a Dutch oven with a hob
Step 1. Preparatory work.
Preparatory work includes pouring the foundation and insulating the walls.
Considering the large weight of the stone oven, it is recommended to use the classic option of constructing a concrete foundation with the construction of formwork.
Foundation diagram for a brick kiln
Completing the foundation.
- Mark the floor where the stove will be located. It is preferable that the door and window are not in a straight line. Also consider the construction of a chimney, which can be done through the roof or through the wall. Also keep in mind that the size of the foundation should exceed the dimensions of the stove by 15-20 cm on each side.
- Using a grinder, we cut out the boards in the wooden floor and put them aside.
- We build the foundation, fill it with mortar and cover it with roofing felt. We take a technological break of 20-25 days until the base completely hardens.
The base for the stove and waterproofing.
- The foundation is made to the floor, not reaching two rows of bricks. The upper part of the base should be made of brick, which is laid in a continuous row, with a dressing.
Furnace base
- We make the base of the furnace. Before this, you need to perform waterproofing using roofing felt. Measure the required size on a sheet of roofing felt and cut it with a knife. Take 2-3 layers of roofing felt and connect them together using a construction stapler. We attach it to the base.
The technical feature of the Dutch oven is that it gives off most of the heat to the floor, so the waterproofing stage is very important if you do not want the heat to go to the floor.
Waterproofing the base under the stove
If the house is located in northern latitudes and soil freezing reaches 1-1.5 meters, experts recommend using, in addition to roofing felt, an additional layer of basalt cardboard. This is an inexpensive and reliable material that will create good insulation.
- In order to be sure that the stove is laid correctly, experienced stove makers advise pulling vertical plumbs.
Plumb lines for oven verticality
Stretch a rope or thread from each corner, which will serve as a beacon, preventing it from moving to the side during laying. If you are not going to do this, then after each row you need to check not only the masonry with a horizontal level, but also use a protractor with a vertical plumb line. Otherwise, your furnace may be tilted to the side, resulting in reduced efficiency and poor draft.
Preparing bricks for laying and mortar.
- We select the bricks that we will need for laying the stove and do the dry laying.
- Mix the clay solution. Make exactly as much solution as you can handle at one time. The next day, this clay-sand solution will no longer be suitable.
Place clay in a trough, add a little water and let it sit for 2 days. Do not forget to stir the material during this time so that no hard lumps form. Bring to the desired consistency with sand and mix well again with a construction mixer.
Important! If you started building a stove in cold weather, prepare the brick in a securely sheltered place. For each row, immediately prepare the required number of bricks, adjust according to the diagram.
Step 2. Laying the stove.
Ordering an oven with a hob
We present a standard diagram for laying a Dutch oven with a stove. To practice folding it, stove makers recommend laying out the bricks on a dry surface, according to the diagram. This way you will see whether you have enough material and those points that you should pay special attention to.
It is recommended to immediately lay it out to dry.
Before you begin laying, immerse the bricks you need for this stage of laying in water so that they do not draw moisture from the mortar.
- Now we proceed to laying the stove, with the first row being the one that starts from the level of the finished floor.
Detailed masonry of a Dutch oven
We make the 1st row continuous. We put it with a bandage. This row will serve as a guide for the entire structure, so it is very important to make it level. You can use a protractor for this.
Rows 2-3 are also made continuous, maintaining horizontality.
2 rows of bricks up to the finished floor level
4th row - in this row we install a blower with a gap of 5 mm. We fill the gap with asbestos cord. When heated, the metal will expand. To prevent it from deforming the brick, we will lay an asbestos cord where metal-to-brick contact is expected.
4 row
Please note how the figure shows a diagram of laying metal wire into the mortar between the bricks.
Correctly attaching the metal door and vent
Row 5 is performed similarly to the fourth. Carry out laying from right to left. Consider here the dressing of the seam in 1/2 brick.
5 row
Row 6 - here it is necessary to partially block the ashpit and ash pan. To do this, we cut the brick lengthwise and lay a steel strip measuring 35 mm * 4 mm under the brickwork.
Row 7 – we begin to form the combustion chamber from fireclay bricks. Here, in this row, we install the combustion door.
7 row
We lay the grate, while making a seam gap of 3-5 mm. We bevel the bricks for the back wall according to the order. The gap can be filled with sand or ash.
Installation of the combustion door
Row 8 - Also in this row, the blower door is closed, which finally forms the ash chamber.
Rows 9-14 – the firebox is laid out in a similar pattern, laid out with fireclay bricks.
The combustion chamber is formed
10 row. Cover the firebox with bricks. In the same row it is necessary to place prepared bricks for installing a metal plate.
Fuel chamber
This row should be given special attention, since it is on it that the metal hob will lie.
In the same way as the bricks were prepared for the installation of the grate, we make grooves on the bricks for the slab. The notch should be 5 mm. This will allow the metal to expand freely when heated.
We lay an asbestos cord into the resulting gap, which we protect with paper cardboard. During operation, this cardboard will gradually burn out, and the cord will constantly compensate for the sharp temperature change.
Plate
We carefully lay the metal plate. For reliable fixation, we secure its edges with metal corners.
Rows 11-13, we begin to form a zone above the slab, laying out bricks according to the diagram.
The 14th row is laid out similarly to the previous one, but here we already place bricks in which we make small grooves. We insert metal corners into them, on which the bricks of the 15th row will rest.
15 row. We cover the space above the surface of the slab.
Cleaning installation
16, 17 row. We lay out a row similar to the 15th, but here we install a door for a cleaning hole. In the same way as in the row with the blower, we make a gap for expansion and lay an asbestos cord.
Rows 18-22. We lay out the rear smoke return channel.
Blocking the smoke channel
23 row. Here you need to install a valve under the smoke duct. For this, the bricks need to be adjusted, and an asbestos cord must be laid between the metal element and the brick.
Gate valve installation
24.25 row. They are laid out in order. Here we combine 2 channels: lowering and lifting.
26 row. We begin to form the chimney. Here you need to ensure that no solution remains on the inner surface of the chimney. To do this, it must be cleaned off immediately, otherwise during operation, the dried solution will interfere with normal traction.
27,28 row. We continue to form the chimney, moving all the bricks by 4 cm, thus narrowing the chimney.
Smoke channels are under construction
29-30 – We are laying smoke channels and installing a valve here to regulate draft. We take into account a gap of 5 mm for the expansion of the metal into which we lay the asbestos cord.
31 row. We reduce the size to the original form.
Step 3. Laying the chimney
From the 32nd row, the laying of the chimney begins.
Chimney laying
Here the masonry comes with a continuous bandage in several rows.
3 rows before the roofing, we “fluff” the pipe. This will protect the wooden structure from fire. Stick to one pipe thickness of 1.5 bricks.
Chimney exit through the roof
Ideally, the design of the stove and, accordingly, the chimney, should be laid out at the stage of building a house or during a major renovation. Then you will not have any special difficulties with the construction of a smoke well.
Chimney laying
If the Dutch oven is being built in an already finished house, then you will have to cut a hole in the roof for the passage of the chimney.
- It is necessary to remove the roof covering in the place where the pipe will be installed (slate, tiles, corrugated sheets, etc.).
- We install jumpers at a distance from the ventilation pipes.
- If the coating is a continuous coating that cannot be partially dismantled, then we measure the hole of the required size and cut it out using a grinder or jigsaw.
- We lay a thermal insulation layer between the chimney and the wooden floors with asbestos sheets, which we fasten to the rafters with self-tapping screws or a construction stapler.
- We lay the chimney through this hole.
It is very important to carry out all fire safety measures when constructing a chimney. Namely, maintain a distance of 38 cm between the chimney and the nearest ceilings.
In order to maximize traction, we round the corners of the brick. If you don't cut corners, the eddies will weaken that pull.
In addition, the fluff prevents the wind from penetrating the chimney, which will also protect the draft.
We extend the chimney above the roof to a distance of 60 cm.
Removing the chimney
The penultimate 2-3 rows come with expansion. This is called "otter" and protects the roof from water penetration. On the last row we narrow the chimney to its original appearance.
We install a metal cap on top that prevents precipitation from getting inside the pipe.
To correctly calculate the height of the pipe outlet above the roof, focus on the location of the ridge.
If you are making a hole in the attic, which is well insulated, it is enough to use an electric jigsaw or grinder to carefully cut out the opening in the sheathing and the insulation.
After you have brought the chimney duct through the roof, you need to carefully close the opening between the pipe and the ceiling. To do this, you can fill the entire space with thermal insulation material. Pack the insulation tightly. It is best to use stone wool or foam glass for this.
Step 4. Finishing work and lining the furnace.
Finishing work includes lining the stove and the first kindling.
The facing material can be clinker tiles, tiles, decorative plaster, etc.
If you have chosen high-quality red ceramic bricks for construction, then you don’t have to line the top with anything.
Dutch facing
After completely lining the furnace, you need to take a technological break for 10-14 days until the structure is completely dried. To do this, leave the combustion chamber door open. If the stove was laid in cold weather and the house is damp, you can put a lamp inside the stove, which will help speed up the drying process.
Step 5. First test firing of the furnace.
Only after the masonry mortar and cladding have completely dried can you begin the first heating of the furnace. Take your time and do not ignore this point, as premature lighting of a damp stove can lead to its cracking and disruption of technical properties.
For a test fire, use 1/5 of the usual amount of firewood. There is no need to immediately lay large logs. Use wood chips and shavings. This kindling will help dry the stove efficiently. Open all latches and dampers.
Dutch woman burning
Fire the stove in this mode for the first week, and the maximum temperature should not exceed 600C.
As you can see, building an efficient and compact Dutch oven with a stove with your own hands is not at all difficult. The main thing is to be patient and follow our advice exactly.
But after finishing the work, you will experience the incomparable pleasure of a warm stove of your own production and the cozy atmosphere in the house that it gives.
Video description
About a small round Dutch woman for a summer residence in the following video:
The quality of the mixture must be checked. A trowel is passed over its surface, moving the top layer to the side. If the shape of the recess is smooth, the side retains its shape, and the proportion of the mixture is correct. If a torn mark remains, then the solution is too thick, you need to add water. If the mixture spreads (the side floats) behind the trowel, add a little clay to the solution.
Regardless of the chosen size, shape and design of the Dutch oven, the ordering is carried out in compliance with the following order:
- The 1st row is laid out on the foundation using a dry method, the horizontalness is checked with a level. Each brick (in this and other rows) is dipped in water for 2-3 seconds, then it will not absorb water from the masonry mortar.
- The solution is applied to the surface of the 1st row, and the 2nd and 3rd rows are placed on top. They, like all subsequent rows, are placed on the solution. From approximately rows 3 to 8, refractory material is used to form the combustion chamber.
- The grate is mounted in the 4th row, then the combustion door is installed and wrapped with asbestos cord. The winding will allow the cast iron to expand when heated without deforming the structure.
Completed structure with brick cladding Source ytimg.com
- On the back wall, bricks from rows 4 to 7 are laid out dry. The bricks can be removed for easy cleaning of the stove.
- On the 10th row, install a hob (if provided). It is also laid with asbestos cord to compensate for the expansion of the metal.
- From the 9th-10th row, the molding of the chimney begins, the masonry is carried out according to the order, cleaning holes are laid, and the doors are mounted.
- Approximately from rows 17-18 to 23-24, return channels are installed. It is important that their internal walls do not have brick protrusions.
- In the final rows, channel overlaps are formed, and a hole for the chimney is left on top.
- The chimney is laid out, a steel sheet is laid on the floor in front of the firebox (fire safety rules).
The finished oven is left to dry for two weeks with the doors open. Before the first kindling, check the draft: burn a sheet of paper and monitor whether the smoke comes out correctly.
Dutch oven with hob and bed Source shko.ca
Pros, cons and care features
The positive qualities of a brick Dutch oven include the following features:
- Simplicity and light weight of the design.
- Relatively low material consumption. A large model will require 650-700 bricks, while laying a small Russian stove requires 1200-1300 bricks.
- Compactness. The design does not require much space
- Large heating area. A Dutch stove heats 50-60 square meters, a Russian stove heats 40-45 square meters of housing.
- The room heats up quickly, and the efficiency of the structure does not decrease with height.
- Multifunctionality. Classic models do not have a stove, but if you wish, you can add a hob, oven or other functions that improve your life, or equip the stove with a water heating tank.
- Design possibilities. The tiled structure decorates any interior and can act as a fireplace.
Dutch models with a hob Source strojdvor.ru
The following qualities are considered weaknesses:
- Passing through a long chimney, the gases cool and heat up several times. Due to uneven heating of the walls, cracks may form in the masonry.
- If you accidentally leave the damper (view) open after the wood has burned, the heat will go outside and the Dutch oven will quickly cool down.
- The system has weak draft, which is associated with fluctuations in the temperature of combustion products and the resistance of the winding chimney.
Also, the Dutch heating stove has a low efficiency, not exceeding 40-55%. This is due to the fact that the optimal combustion mode for it is smoldering. Therefore, quickly burning dry brushwood is not suitable for the firebox. But, even with the right fuel, to maintain a comfortable temperature, you need to heat it twice a day.
It is also important to monitor the correct operating mode and fuel selection. An overheated furnace begins to release carbon monoxide in dangerous concentrations. To prevent this from happening, check the temperature; no higher than 60°C is considered optimal. Control can be exercised by hand: in the middle part of the structure, the palm can withstand touch, but the back does not.
The Dutch woman needs systematic care Source shko.ca
Over time, soot accumulates in the chimney (this happens especially quickly if you use inexpensive fuel that leaves a lot of ash). To prevent soot from catching fire, it must be cleaned out on time.
See also: Catalog of companies that specialize in the design and installation of fireplaces and stoves
Zoning
Designers do not advise giving in to fashion trends and copying design ideas without taking into account dimensions, location and other nuances. Before planning and arranging furniture, every detail is thought through. There are several simple rules that experts advise you to follow:
- Let the room have natural light. To do this, remove excess walls (except for load-bearing ones).
- If the rooms in the apartment are small (12 sq. m or 16 sq. m), the layout of the kitchen combined with the dining room will be the right solution.
- If the ventilation system is not designed correctly, the smell of food will spread throughout the apartment.
When is a Dutchwoman suitable for the home?
The following considerations may serve as criteria for choosing a design for a country house or cottage:
- The area of the premises is limited, and a Russian stove (or other large structures) will not fit.
- The house has two or more floors, and you want to heat them all.
- The cost-effectiveness of the project is important to you; you don’t have enough budget to use expensive materials. You can use any type of brick (even used one), and it will be required in half as much as for a Russian stove. The only exception is the firebox, which requires good quality refractory bricks.
- If the stove is needed for a summer residence, when the kindling will be rare and irregular.
- As a summer cottage option, a model with a hob is usually chosen. In a house with year-round living, a stove-oven model will be convenient.
You should refuse the Dutch in the following cases:
- The main fuel is planned to be branches, reeds, straw; everything that does not smolder, but burns quickly.
Modeling a small stove for a private home Source teploclass.ru
- High efficiency (heat capacity) is important. In cold weather, the oven must be heated every 4-5 hours.
Briefly about the main thing
A laconic Dutch oven is a heating device with a historical past. It has proven its effectiveness in many countries, and remains a popular option for country houses and cottages.
Its distinctive design feature is a multi-channel chimney system and a reduced amount of material for construction. Dutch women are quite diverse. There are rectangular, square and round models; many have an addition in the form of a hob. The undoubted advantage is that it can be assembled with your own hands, and this can be done by a person with minimal construction skills.
Results
It is quite possible to build a compact and effective Dutch oven with your own hands. You need to strictly follow the order, take your time, and take the necessary technical breaks. Comfort and warmth in a house with such a stove are guaranteed.
Dutch ovens are almost the only heating devices that can be used by home craftsmen who do not have the skill to build ovens.
Large material costs for the construction of a Dutch house are not required. It can be built from a small number of bricks, and this will not affect its heating function.
When constructing a furnace, you can use hollow bricks or its halves. Fireclay brick is needed only for the firebox.
The main thing in this work is to make a clay solution of good quality and not make mistakes in the order. Such a stove will immediately begin to release thermal energy and will not create problems in the future.
In order not to doubt the quality of the solution, you can use ready-made oven mixtures. The cost of such building material is small and will hardly increase the cost of constructing a furnace.
