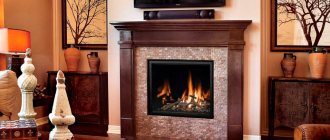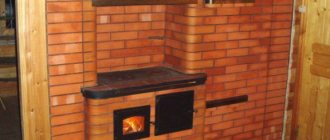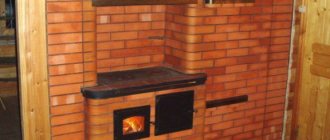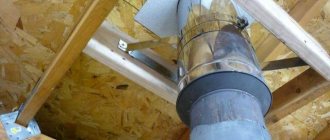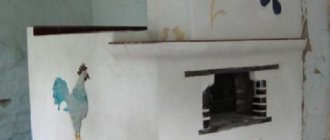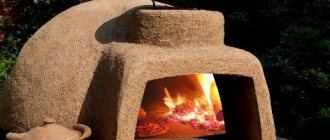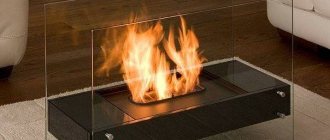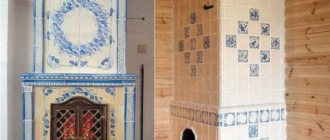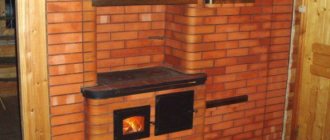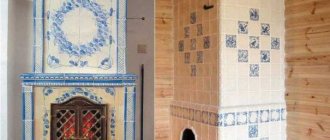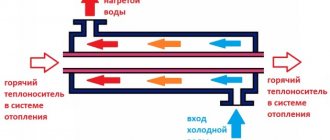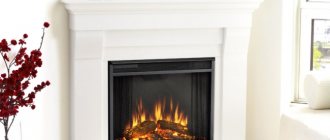Most homeowners have thought more than once about how to make a small fireplace with their own hands. This is the most original way to change the situation, but it is not so easy to fit a large structure into a small room. It is for this reason that it is better to make a home fire yourself.
The wall-mounted fireplace in the interior is made of red brick
Imagine how pleasant it will be to sit in the evenings and enjoy the beautiful view of a burning fire, listen to the crackling of wood in the stove and discuss funny stories! A brick fireplace in a country house is not only a decorative item, it becomes a good source of heat and can also be used as a stove.
Making a small fireplace in your home with your own hands is not as difficult as it seems at first glance. Before you start creating a fireplace at home, you need to have a basic understanding of what a fireplace consists of and what it might require.
Marking the fireplace and installing a chimney system on the roof of the house
The fireplace is constructed in a simple way; it has a chimney and a firebox. The pipe must be curved to prevent sparks, smoke and precipitation from entering the room. We will also need a cast iron or steel firebox, a grate, a valve and, if possible, fireproof ceramic glass. You can learn separately about the advantages of cast iron and steel from another article.
Preparatory work
In order to obtain greater heat transfer, it is better to build a wide and shallow fireplace. The most common material for construction is ordinary red brick. The decoration of the finished structure also plays a significant role. Fortunately, the construction markets are replete with a wide range of finishing materials - there is always something to choose from.
Home hearths are placed opposite the entrance, in the corner or made free-standing (island fireplaces). There is no need to place the structure opposite the window: this contributes to the appearance of constant drafts. What the fireplace will look like depends on the wishes of the owner and the dimensions of the room, but you should not forget about the safety of the room.
Before you start building a small fireplace, you need to calculate the cross-section of the chimney. It is necessary that fresh air regularly enters the room and a strong foundation is made.
To carry out a competent installation, you will need a plan for each row of bricks for subsequent ordering.
Where can the stove be installed?
By and large, this question should have been formulated differently, since you can install the stove wherever you want. However, to more effectively perform its functions, some nuances should be taken into account.
Every home has a ventilation system that removes air from the room and delivers a portion of fresh, oxygen-rich air. Such ventilation is carried out through the doors and windows of the room. Air circulation practically never stops; even closed windows cannot perfectly hermetically seal a home. If it were not for these flows, the furnace would not be able to operate for a long time. Therefore, its position should not interfere with natural circulation.
The installation of the stove must be carried out according to a certain algorithm: drawing up the layout of the room, determining ventilation flows - choosing places (usually several) for installation - choosing a device model. These stages are standard for any construction, so the available options can be considered using the diagram.
Diagram of accessible fireplace locations
We see that in any room it is possible to install different types of stoves. The choice will be dictated by personal conditions and preferences.
An island fireplace does the best job of heating a room, as it has the largest heat transfer area. It is also distinguished by ease of use, because the fireplace can be installed on one side, and the furnace firebox on the other.
Island location option
Corner models are used for brick houses, as they have a common area of contact with two walls. Their peculiarity is the visual effect in which the space of the room seems enlarged. Corner stoves are used in small country houses.
Convenient corner location
Wall-mounted fireplace stoves have one common edge with the load-bearing wall. If the stove is being built at the same time as the house, then its edge is part of the wall and it is possible to heat the adjacent room. Otherwise, ductwork can be installed for more efficient heating.
Wall-mounted fireplace option
Calculation of dimensions and preparation of materials
To install a fireplace, use a ready-made brick laying diagram - this will avoid mistakes. If you are not well versed in the intricacies of the fireplace business, you should use the services of a professional engineer. One more measurement will never be superfluous.
After a paid visit, in most cases, the owner of the property is sent an estimate, which lists all the necessary materials for the construction of a fireplace hearth, as well as a preliminary installation plan. With the help of such delegation, you will significantly save time and your nerves.
How to make a masonry drawing yourself?
First you need to select and measure the room in which the fireplace will be located and draw a diagram taking into account the scale. After sketching, the size of the firebox is calculated; it should not be less than 1/50 of the room.
For better heat transfer and to prevent smoke from entering the room, you need to correlate the depth and height. The correct proportions would be 1:2 or 2:3.
The hole at the chimney should be approximately 7-8 times smaller than the area of the firebox. A round pipe is much more complex than a rectangular one. Its length should be about 5 m (average size), and its diameter should be at least 10 cm.
If you will be decorating the pallet with decorative slabs, use a level.
After completing the calculations and drawing up the drawing, you can begin to prepare tools and materials.
Digital technologies have made great strides forward, especially in construction. Therefore, it would be a sin not to use miracle programs like AutoCad, Compass and others.
Before purchasing, you will need to calculate the number of bricks that will be needed to build a fireplace. In addition, you need to purchase additional clay, sand, crushed stone, cement, reinforcement 0.7 m long, and a damper. The materials that will be useful are a tape measure, a spatula, a trowel, a grinder, a plumb line and a corner.
You can easily find such a list of materials at the construction market and hypermarket.
Types of fireplace stoves
The design discussed above is the simplest implementation of the idea of a fireplace-stove. In fact, there are much more efficient and functional structures that combine a separate fireplace and stove, install a hob, oven or heat exchange niches, etc.
Fireplace stove with bench
Fireplace stove with bench
A massive structure with a heated lounger or stove is not suitable for every home. For example, for a summer house it will be too big, since it will occupy a significant area of the room. If you install such a unit in a country house, you can achieve amazing comfort: such a design just begs to be installed in a living room combined with a kitchen.
Wall fireplace stove
A wall-mounted fireplace stove will save space in a small room
This design can be built in a small house to heat two adjacent rooms. As in the design discussed above, heating units can be heated separately. In this case, the fireplace can be used to quickly and comfortably heat a large room, while the heating of the back wall during operation of the stove will work to heat the bedroom. The disadvantage of this design can be considered the absence of a hob, which, however, is compensated by the compactness of the structure.
Square fireplace stove with stove and oven
Multifunctional fireplace stove with stove and oven
A multifunctional heating device installed in a large room can divide it into several zones. On the side of the fireplace, you can create a cozy homely atmosphere for relaxing and gathering with friends, while the area adjacent to the stove can be used for cooking and other household needs. Fortunately, for this purpose the fireplace stove has a large hob and a spacious oven. The shelf above the fireplace can also be used to the maximum - it is convenient to dry fruits, mushrooms or medicinal plants on it.
Arrangement of the foundation of the future fireplace
- The initial stage in construction is the process of preparing the foundation. Its width should be 6 cm higher than the base row.
- We will need to dig a hole about 0.5 m deep and 0.1 m wide than the foundation.
- Crushed stone is poured into an even layer at the bottom of the pit; it must be leveled and compacted well. After this, you will need to put together formwork of the required size from the boards. It is installed directly on crushed stone and filled with cement mortar.
- The concrete mixture is carefully leveled and checked using a level. Before you start laying bricks, you will need to wait at least a week for the concrete base to dry.
Equipment installation
How to calculate the dimensions of the fireplace
After finishing the construction work, you need to install the main components of the fireplace with your own hands. The following are installed in the heating system:
- Fireplace insert.
It can be purchased on the market or created with your own hands. Practice has shown that it is still better to insert a branded firebox into a homemade fireplace, since it is a key element in the functioning of the entire heating system. Installation and operation of a fireplace insert - The pipe for connecting the chimney is a metal base that allows you to hermetically connect the pipe and the fireplace insert. For maximum protection of the interior of the dacha, the pipe must be lined with fire-resistant materials.
- A chimney vent is mounted on top of the fireplace insert. It is better to choose a metal pipe as a chimney for two reasons: firstly, it is easier to install, and secondly, it does not require additional sealing. The metal pipe must be covered with a thick layer of heat-insulating materials - glass wool, foam glass or aluminum tape. This is done so that the walls of the chimney do not become heated from the hot pipe and do not lead to the destruction of the masonry.
- Pressure equalization grid. You don’t have to buy this small device on the market; you can make it yourself from scrap materials. Take a piece of ordinary stainless steel and cut a small door out of it, measuring 5x5 cm. The blank is inserted into the side of the fireplace at a distance of 10 cm from the ceiling. With its help you will control the pressure in the fireplace. For example, when the pressure is weak, the window must be closed, and when the pressure is strong, on the contrary, it must be opened.
At this stage, the manufacture of a country fireplace can be considered completed. All that remains is to add decorative elements for the dacha and build a small shed where firewood for the fire will be stored.
Examples of small woodsheds
As for the decorative design of the fireplace, almost any style is suitable for a country house. The main requirement for a fireplace design is its simplicity. Heating equipment can be decorated with ceramic silhouettes and other items made from fire-resistant materials.
Preparing bricks for ordering
The construction of the fireplace takes place using standard size bricks. The material used is only smooth, without cracks, chips, and of a single color.
- It is necessary to make a 0.5 cm wide seam between the bricks.
- Before starting the laying procedure, the bricks will need to be rubbed with sandpaper, placed in a container of water and left there for a few minutes.
- Air will escape from the material and its strength will increase.
- After preparing the bricks, it is necessary to soak the clay for several days, adding water to it from time to time and stirring thoroughly until smooth.
Fireplace insert installation
Structurally, the firebox consists of the following elements:
- Base
- Walls
- Smoke collector
- Grate
- Door
- Gate valve
- Ash pan
Base
The base of the firebox is usually made of stone or brick, but for metal models it is usually cast iron. Unlike steel, these materials do not deform under the influence of gravity and high temperature.
Walls
The walls can be made of steel, cast iron, fireclay bricks or absent altogether (for example, in open models). Each of the materials has its own pros and cons; a decision must be made based on preferences or after the advice of a specialist.
In a brick firebox, the back wall must be tilted and the sides must be expanded. Sometimes surfaces are given a more complex rounded shape to increase heat transfer.
We have already described many aspects of masonry in the article on how to build a brick stove, go ahead and find out more
Smoke collector
Designed to remove carbon monoxide and fumes outside. It can be a separate element or be a direct part of the firebox. The material is similar to hers. In this case, the vault must be located above the combustion window.
Grate
Through it, the room enters the ash pit, and oxygen for combustion is supplied to the coal or firewood. In gas or liquid fuel fireplaces, the grate separates the firebox and burner. It is made from fireproof ceramic or cast iron and must withstand temperatures reaching 1000 degrees.
Door
The door can be one of two types: open or closed. The greatest preference is given to glass models, which allow visual observation of the combustion process.
Gate valve
The damper shuts off the chimney. By reducing the draft, the firewood slowly smolders inside the firebox, continuing to release heat.
Ash pan
The ash pan is designed to collect combustion products and in traditional models serves as a ash pan. Sometimes it is made in the form of a drawer, which can be easily pulled out and shaken off. The hole under the blower must be equipped with a damper to regulate draft.
Laying a fireplace from brick blocks
Upon completion of the preparatory procedures, you will need to begin bricklaying the fireplace.
- The blocks begin to be placed on a substrate consisting of several layers of roofing material. Each row must be built above the previous one. At the laying stage, you must be extremely careful and not smear the bricks in the mortar. The order must be level; you can use a building level to check.
- The bottom row is placed at an angle of 90° and checked using squares and levels. To lay vertical rows you need to use a trowel and trowel.
- The solution is examined by hand for the presence of small stones and debris; it should be homogeneous. Each laid row is checked against the drawing and noted in your plan.
- As soon as the 3rd row of bricks is laid, two pins for the fireplace grate will need to be laid. The side projections are laid out carefully in half a brick.
- Upon completion of the masonry, the seams are rubbed with colored decorative mixtures. Upon completion of the construction of the stove, all structures will need to be cleaned from the inside of excess mortar.
- The surfaces of the chimney and vault are laid out with an overlap of 5 cm, the holes are covered with arch-shaped lintels using formwork.
- When laying out the firebox, the pipe must be in a vertical position. A clay mixture is not suitable for this; you must use sand and cement.
- A smoke chamber should be placed above the firebox, and a protruding cornice should be placed between them. It will protect the room from smoke and prevent soot and sparks from flying out of the oven.
A fireplace made of brick will be small in size; it is considered a more economical option. The most durable fireplace stove is made of stone, but it is quite difficult to build it without practical knowledge.
Those who do not want to waste time and effort on a homemade fireplace can purchase a ready-made metal home fireplace to bake a potbelly stove.
Design Features
There are differences between large and small brick fireplaces not only in size, but also in design features. The compactness of the device makes its appearance slightly primitive and similar to a potbelly stove. By the way, heat transfer also corresponds to a small stove.
As a rule, the design is not equipped with additional frills, such as smoke flow filters, blind chambers and other elements. This does not mean that the mini-hearth cannot cope with its intended purpose - heating the room.
Stores offer various options - made of cast iron or steel. All of them deserve attention, but it is not always possible to purchase finished products. In such cases, craftsmen create fireplaces from brick. Decoration is carried out with natural stone or facing bricks. Both purchased and self-made structures will decorate the interior. At the same time, increasing comfort and helping to maintain coziness indoors.
Selecting materials for decorative finishing
Nowadays, a huge number of different decorations for decoration are available in construction stores. The greatest demand is for materials that imitate valuable wood or expensive stone.
Facing stone for finishing fireplaces
First, the bottom row of the structure must be finished. The selected decorations are attached using regular tile adhesive. If you purchased very expensive material, it must be wrapped in polyethylene before work to prevent damage.
Do not use materials or products made of wood for decoration, as this may cause a fire. The exception is special wooden cladding for fireplaces with a safe distance.
It’s not difficult to build a fireplace yourself; the main thing is to study the theoretical part of this procedure, correctly draw up a drawing of the product and strictly follow the plan. Fireplaces made of stone are the most expensive and complex in design. Brick is the best option for those who are not going to spend a lot on materials and want to save their time.
Classic living room with fireplace - how to decorate it?
Do you dream of a cozy interior that will allow you to relax on autumn and winter evenings? The focus on classic style is characterized by warm tones and the use of wood. If you complement the moody interior with a real fireplace with real flames, the effect will be even better!
When furnishing a cozy living room with a fireplace, don't forget to design a charming sitting area. Choose a soft sofa with beige upholstery and place a few pillows on it that will stand out with an original motif or an intense color such as navy blue. Throw a warm blanket casually over the back - on cool evenings you will cover yourself with it, and during the day it will serve as a decoration for the space.
Don't forget about a coffee table, which will allow you to put aside a hot drink or read a book. If you're decorating a classic living room with a fireplace, choose a wood model. A table with extra space under the tabletop will be great - you can store your favorite magazines or photo albums there.
In a classic living room, you cannot miss a beautiful armchair that will stand out from the rest of the equipment. Bet on a bottle green model - it will go perfectly with the warm colors used in the design. You can also use a rocking chair on skids for an even more relaxing experience.
Where should a fireplace be located in a living room decorated in a classic style? The wall on which the TV is hung usually works best - in this case, you should abandon the device. The seating area will look fantastic if you place it symmetrically. Place two sofas facing each other, place a coffee table between them, and the wall between the seats will be the perfect place for a fireplace.
When creating a cozy living room with a fireplace, be sure to choose the right fireplace finish. Thanks to it, the fireplace will look impressive. A stone, such as marble, which is resistant to damage and easy to clean, will look good in a classic interior. The ideal solution would also be to use sandstone - this material is most often found in light colors, so you can easily adapt it to a warm composition.
Classic living room interior with fireplace - how to create it?
- Use bright, warm colors
- Use wooden furniture
- Create a comfortable relaxation area with soft sofas,
- Choose a rocking chair for your interior,
- Consider marble or sandstone finishes.
Living room in a classic style with a fireplace as the central element of the design.
Creation Rules
There should be no irregularities on its bottom. The laying should be carried out in layers: for these purposes, small crushed stone or stone is used. The solution is poured to a depth of 20-25 cm. The distance between large stones should be 3-5 cm.
Please note: the technology provides for the foundation to have strictly vertical walls with an upper horizontal platform.
The upper part of the base can be made:
- level with the floor;
- near the floor;
- lower by 15 cm with the goal of subsequently leveling it and making the first layer of brickwork.
The laying is done in two rows along with two layers of waterproofing. If everything was done correctly, the level of the finished foundation and the subfloor should coincide and be at the same height.
Installed in the center of the room
This option is most often used in large and medium-sized rooms. Naturally, in a small room it will be a hindrance.
Models for large rooms are made of brick, using step-by-step instructions for laying a fireplace with your own hands. They are distinguished by a fairly massive design.
In medium-sized rooms, you can install a metal fireplace, which is equipped with a through firebox and walls made of heat-resistant glass. This option allows you to look at burning wood or smoldering coals from different angles
A fireplace located in the center of the room involuntarily becomes the central element of the interior and distracts attention from the rest of the room.
