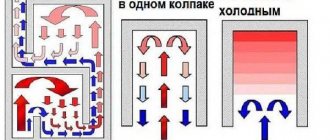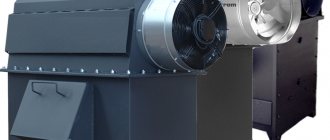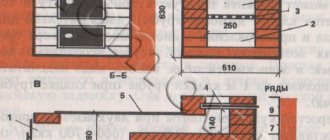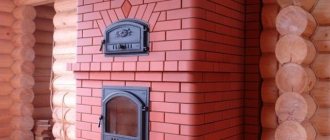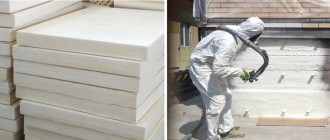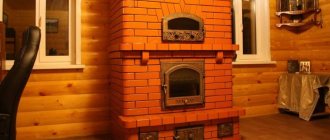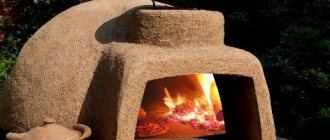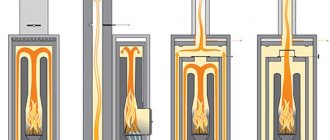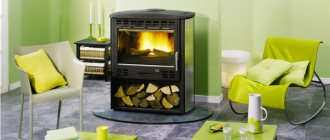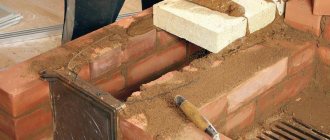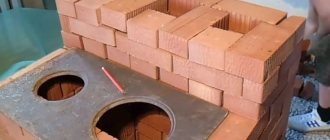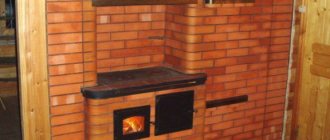Today we will find out what influences the choice of location of the stove in the house.
Where to place the stove in your home
- 1 Things to know before choosing a location. General provisions
- 2 Where to place a brick oven. Basic recommendations
- 3 How to place the stove for maximum heat transfer?
- 4 Methods for installing brick kilns according to the layout 4.1 Option one. How to choose a place to heat several rooms at the same time
- 4.2 Option two. How to choose a place for the stove if only one room will be heated
- 4.3 Video - Laying a brick oven
- 4.4 Option three. How to choose a place for a metal wood-burning stove
- 4.5 Video – Secrets of the furnace business
Stove heating design
Before direct construction work, a special design must be made.
Its formation is considered a rather complex job, which requires the ability to make certain calculations. It includes a detailed diagram of the future stove, as well as the order and some other documents. The project should include many nuances, so it is important to take into account the following features of the house itself and the future stove when creating it:
What material is the house made of, since it can be formed from timber or SIP panels, and you often have to install a fireplace or stove in a frame structure. Will the design be a cooking-heating one or will it be intended exclusively for heating premises; Will the fireplace or stove heat two or more rooms? What will be the configuration of the structure, as well as its shape, for which a separate diagram is made. Since the stove is usually made of brick, order is important, and the choice should fall on high-quality and reliable brick. It is important to consider the size of the building itself, since the power of the resulting heating structure must be appropriate. The project must contain calculations of the thickness of the walls of the future structure, its height, features of the material from which the chimney will be made, as well as other nuances and elements of the work that will be implemented with your own hands.
Built-in fireplaces with double-sided firebox
Fireplaces with double-sided fireboxes are usually rectangular in shape. Externally, they look like part of a wall, the surface of which is made of glass. There's a fire burning inside her. Such a hearth often plays a decorative role. If you install it in a wall connecting adjacent rooms, it will heat both rooms, but the amount of heat generated will be small.
Built-in hearth with double-sided firebox
Double-sided fireboxes must be closed with glass doors, otherwise the fireplace may start to smoke. The good thing about these doors is that you can add wood to the fire from any room.
The built-in hearth takes up little space and fits perfectly into any interior. This is a great choice for any home.
[ads-pc-2][ads-mob-2]
Consider air circulation.
To effectively heat a room, consider air circulation: warm air rises and cold air descends.
Therefore, when choosing a stove or fireplace, think about their placement. You may need to purchase a ceiling fan or other appliances. If the fireplace is located on the first floor, and the second floor is also planned to be heated, you need to look at how warm air will be supplied there. The first option is free circulation. But then the heating will be uneven: distant rooms are colder and take longer to warm up. And if the rooms are isolated (the door is closed), they will not warm up at all, or the heating will take a very long time. The second option is to separate the hoses with warm air, when warm air from the heating device goes through the air duct and enters the room through the ventilation grille. Here you need to take into account how long the sleeves need to be pulled - if the length is long, you may need a special fan.
Review of “Universal heating sauna stove-fireplace Siesta from Teplodar company”
In today’s review I would like to talk about one pressing problem that people very often face when building a bathhouse: how to heat both the steam room and adjacent rooms with a sauna stove. Many buyers who choose a stove for a bathhouse ask: “How to heat a large recreation room and a residential second floor with a stove for a bathhouse.”
The answer is simple: “You can partially heat adjacent rooms on the ground floor with a sauna stove. You fire up the stove, open the doors to the steam room and the sink - within an hour the warm air disperses into the adjacent rooms. There won’t be full heating, but it’s still better than nothing. Then you close the door to the steam room and within 15-20 minutes your steam room heats up to the optimal temperature for steaming. Another option is to install another oven. If desired, place two stoves into one chimney. Or hang electric convectors in living rooms. You decide!"
For a long time we asked the manufacturers for a stove that could heat the steam room and heat adjacent rooms. How to make such a stove is clear even to an ordinary stove maker: take a more powerful unit, take away part of the volume of heated convection air from it and redirect it anywhere using ventilation ducts and regulators. Using special dampers, redistribute/direct flows, if necessary, all the heat into the steam room (in summer) and part of the heat into the rooms (in winter).
And now it’s finally happened! launched a unique/universal/multifunctional fireplace stove “Siesta”. The multi-turn fireplace “Siesta” is an ideal offer for anyone who wants to become the owner of a universal heat source for a bath. This super modern device, made using the latest technology, can be used in the same way as a regular fireplace. It all depends on your needs and desires.
The heating sauna stove-fireplace “Siesta” is a unique multifunctional stove that will allow its owners to avoid unnecessary financial costs for purchasing additional heat sources or creating several chimneys in the sauna!
Now you can buy an inexpensive universal heating sauna stove-fireplace “Siesta” in our online store.
The furnace firebox is made of combined steels: heat-resistant stainless steel with a thickness of 2.5 mm and a structural thickness of 4 mm. The furnace is designed for a steam room up to 20 m3. The total volume of heated adjacent rooms is up to 40 cubic meters. Power – 15 kW. Height – 1,014 mm. Width – 662 mm. Depth – 552 mm. Stove mass – 100 kg. Mass of stones in the heater – 50 kg. Chimney diameter – 150 mm .
Types of foundations for a stove in a wooden house
When choosing a suitable foundation, consider the following:
- Installation cost – the price of building materials, installation and preparatory work is taken into account.
- Characteristics of the foundation and soil characteristics - the choice is based on the total weight of the structure, the type of soil (clayey, sandy, black soil, stone).
- Dimensions of the foundation for the stove in the house - depending on the area occupied by the stove equipment, the total weight of the structure, the required type of foundation is calculated.
All existing foundations are usually classified into several groups:
- On stilts and pillars.
- Concrete bases.
Foundations on piles and pillars
The base is made in three ways:
If you want to make a foundation for a stove in a wooden house with your own hands, without involving outside help, it is better to choose a pile structure, which is easy to install and does not require (with the exception of a screw device) serious material investments.
During installation, the foundation is insulated, thereby preventing the appearance of condensation on the walls of the furnace or cladding. Pillars without insulation will be “cold bridges,” which will negatively affect the operation of furnace equipment.
Concrete bases
Advantages of the device: ability to withstand heavy loads of strength, possibility of self-production, relatively low financial costs.
Cons: time required for installation and excavation work.
Concrete foundations are made in two ways:
The foundation gains strength gradually. Installation of a metal furnace and lining it with stone begins no earlier than 28-30 days after pouring the concrete.
Floor placement (floor installation)
Existing building codes for installing a home heating stove in a wooden house allow the installation of equipment that does not have cladding directly on a wooden floor. When installing on the second floor, you will need to strengthen the logs with metal corners and channels.
To prevent fire, the tree is protected with a metal sheet or a clay-brick layer. Otherwise, installing a wood-burning stove in a wooden house yourself is not difficult.
Manufacturers of heating equipment must provide detailed installation instructions. By following the recommendations and the step-by-step installation plan specified in the technical documentation, you can independently install the stove and connect it to the chimney.
Main characteristics of home heating stoves
The main characteristics of home heating stoves that need to be taken into account when choosing a design are heat capacity and cooling time.
Active volume
- a quantity characterizing the volume of the furnace mass, which is heated during the combustion process (including the voids of the structure). Its value is determined by the product of the calculated (active) height of the furnace and the area of the lower level of the firebox. The active height in the calculations is taken to be from the bottom of the firebox (or the bottom of the flood channel located below) to the upper (if the thickness of the ceiling is less than 14 cm) or lower (14 cm) plane of the ceiling. If the active volume is 0.2 m3 or more, then such furnaces are classified as heat-intensive; if less than the specified value, they are classified as non-heat-intensive.
Based on the temperature of the heat-releasing surface of the furnace, they are divided into:
- moderate heating (those with a wall thickness of 12 cm or more are heated to 90 °C);
- increased heating (those with a flue wall thickness of up to 7 cm are heated to 110-120 °C);
- high heating (surface heating temperature is not limited).
Depending on the movement of flue gases, furnaces can have the following schemes:
- flue gases move through channels connected in series: single-turn - with one lifting channel, double-turn - with two lifting channels;
- flue gases move through channels connected in parallel: single-turn, double-turn;
- flue gases move freely: ductless (bell-type);
- flue gases move through a combined system of channels with bottom heating: with a channelless overhead part, parallel, sequential;
- flue gases move through channels connected in series around the hot-air chambers.
Classification of stoves by type of finish and solid material in descending order of heat capacity: brick tile; brick and metal in cases; brick plastered; steel with an internal lining of refractory bricks; concrete made of heat-resistant blocks; cast iron without lining.
Flue gases in furnaces can be discharged:
- through root and mounted chimneys;
- through internal channels.
In-wall smoke ducts are laid in the brickwork of the building. The furnaces are connected to them with metal pipes placed horizontally. The length of these pipes should not exceed 40 cm. Mounted pipes are located above the stoves. Sometimes the main pipes are laid on independent foundations.
According to their functional purpose, furnaces are divided into the following types:
- heating;
- household;
- special;
- heating and cooking;
- heating stoves;
- combined.
It is desirable that the selected design has a high coefficient of efficiency (COP), warms up well over the entire surface and releases heat evenly throughout the day. The stove must be simple, technologically advanced, reliable in operation and safe.
The heat generated by the stove must correspond to the heat loss of the room. In this case, the air temperature in the room will always remain at the desired level.
Application of protective screens
Screens are shields made of brick or metal that protect walls from intense thermal radiation. Similar protection is used when installing metal stoves.
- Metal screens are made from steel or cast iron sheets, these
casings surround the heat source with a distance of 3-5cm.
Advice! When purchasing a metal sauna stove, you should give preference to a model equipped with a metal casing. Its cost is not much higher, but the issues of wall insulation are eliminated.
Additional frontal or front shielding, which is located on the walls depending on the location of the stove, will not hurt. The protection guarantees the wood from overheating, reducing the temperature by 100 degrees or more, and provides the opportunity to save space in the steam room. A stove protected by a casing can be installed at a distance of 50-55cm from the wall.
Installation of screens is simple. The casing, equipped with legs, is secured to the floor by side or front screens - with galvanized nails or self-tapping screws.
- Brick screens are masonry used to cover the stove with
on all sides, the same casing, only made of brick. Another method is to lay half a brick between the firebox and a wall made of solid fireclay bricks laid on a solution of clay and cement. The width of the wall should be 120mm, although there is an opinion that it is permissible to put 60mm in a quarter of a brick, but it should be remembered that in this case the thermal insulation value is reduced by exactly half. It is recommended to raise the height of the masonry 20-30 cm above the surface of the firebox, but if you raise it to the ceiling, it will not be worse.
The screen should be placed at a distance of 10-15cm from the wall, 5-15cm from the stove, that is, the space saving is 30-40cm
Important! Functional openings for heat exchange should be made at the bottom of the masonry. Protective screens are effective, they reduce the temperature to a level acceptable when using high-temperature fuel units
The same function is performed by wall cladding made of non-combustible materials.
Protective screens are effective; they reduce the temperature to a level acceptable when using high-temperature fuel units. The same function is performed by wall cladding made of non-combustible materials.
Correct laying of the stove
Where do you start laying a stove in a brick wall with your own hands? As mentioned above - from the formation of a recess for the chimney, the stove itself and the vent. If the chimney has not yet been formed, it is done first. The best option is to form it from heat-resistant brick at the maximum height, that is, without transitions. It is also desirable that the upper part of the chimney is located at a height of approximately 4.5 m or higher. If it is lower, it will often blow into the oven when there is a strong wind outside. Because of this, the smoke will go back into the ash pit and into the house, and not out.
If the stove is mounted in an opening between a wooden wall, then part of the building structure will simply have to be removed. The wall is supported by a spacer. By the way, if the installation of the stove trim will be carried out in one go, then it is allowed not to make thick inter-pitched seams. You can do without them by simply increasing the density of the solution (adding more concrete) and reducing the distance of the masonry along the seam (instead of the usual 10 mm, make 5 or less).
Scheme of laying furnace rows.
If you look at the shape of the oven from above in cross-section, it turns out that it consists of 4 compartments. This is the best option. You can reduce it to 3:
- blower;
- the combustion chamber;
- chimney (coil).
The fourth chamber in question is where soot accumulates. This part can be completely abandoned only if the stove is installed in a bathhouse. There, anyway, cleaning the chimney must be done 1-2 times a year, since due to the accumulation of moisture, the outflow of smoke is reduced, and sometimes the air duct becomes clogged. In this case, the stove accumulates all the soot in the chimney. It is recommended to make a removable door in the elbow (transition at a right angle) - this is where all the debris and other remnants of solid fuel combustion products will accumulate.
When laying the stove, it is advisable to make the distance from the blower to the combustion chamber as large as possible. In this case, it is better to make the transition between these chambers as narrow as possible - this increases the speed of movement of air masses.
It is impossible to build such a structure only from brick, so experts recommend installing special nozzles made of metal.
Fortunately, they are relatively cheap. There are several advantages to this design. Firstly, the air flow speed increases, and secondly, the consumption of solid fuel and the efficiency of the heating structure decreases. Roughly speaking, this increases efficiency.
Types and features of two-story stoves
Two-level hearths come in two types: with one and with two fireboxes. For a country home, the most interesting are two-story “Swedes”, complemented by a hob. There are modifications with beds, but heavy extensions are always on the ground floor. On the second level, a false or functional fireplace is sometimes built; the first increases heat transfer, and a full-fledged fireplace insert helps to quickly warm up the room.
In models with one firebox, the combustion chamber is located on the ground floor, while vertical channels must be provided on the upper level. For separate heating of floors, dampers are used to block the movement of flue gases.
Stove for a two-story building with one firebox, stove and fireplace
Some stove makers do not recommend choosing models with one firebox for your home, since cooling flue gases form condensation in the second-level heating panel, which destroys the masonry. Designs with two fireboxes heat the room faster and are more convenient if there is often a need to heat one floor. Schemes of stoves with two fireboxes necessarily include two-channel chimneys.
Modern brick two-story fireplace with two fireboxes
Brick stoves for a two-story house weigh almost twice as much as standard modifications, so a reliable foundation is necessary. The interfloor ceiling must be no less durable - a reinforced concrete slab capable of supporting the weight of a brick building. The installation location is chosen along the main internal walls.
Installation of a chimney in a wooden house
The floor and ceiling of the attic are covered with metal plates.
The chimney for an iron stove is chosen from special steel that can withstand high heat and the action of chemically aggressive substances. The chimney can go either horizontally or vertically, and even with turns, but it is more profitable to place it vertically: better draft and less hassle with cleaning.
- Holes for the pipe in the ceiling are made right before installation.
- Adapters - glasses - are inserted into the hole in the ceiling.
- The ceiling and floor in the attic, if the chimney goes through the attic space, are sealed with a metal plate at the transition point.
- Pass the chimney pipe through the sleeve and in the same way lead it to the roof - through a glass. The space around the channel on the roof is also sealed with metal.
You can also bring the chimney outside through the wall. The technology is the same.
Heating a one-room house
There are three ways to place a stove in a house where there is only one room and there is not a single wall, even separating the kitchen or hallway.
- If the room is not very large, the fact that free space comes to the fore. A stove, even the smallest one, if placed in the middle, will steal a lot of it. In this case, the heat output will be maximum, there is nothing to say here, but constantly cruising around it is not entirely convenient. This option is suitable only with a spacious room.
- If you place the stove against the wall, there will be more free space. But, you say, in this case one working surface of the wall will work idle, directly heating the wall near which it is located. This is true, and in this case the wall must be protected from overheating using thermal insulation materials. Or place the stove so that there is a small gap between it and the wall, at least 15 centimeters wide. And the wall will be safe, and the warm air circulating in this opening will also work to heat the entire room.
- In very small houses, a stove of a special design is placed in the corner, observing all safety measures. Usually two work surfaces are enough to heat the entire room.
However, we must not forget that real skilled stove makers can even make a small stove in such a way that it can accommodate a stove, an oven and other auxiliary devices. Well, if used correctly, it will heat no worse than a real Russian village stove.
Let's sum it up
So, there are not so many options for the correct location of a brick or iron wood-burning stove. They depend on the layout of the house and the design of the stove itself. It is necessary to choose a location at the design stage and it is better to have a real specialist do this, who can calculate both the heat loss of the house and the heat transfer of the furnace located in one place or another.
But no matter what option you choose, wall-mounted, corner, in an interior partition, with a hob or fireplace, fire safety measures should not be neglected under any circumstances.
And then your home will be warm, cozy, fun and festive, no matter what bad weather is raging outside the window.
Protective screens near or around the oven
Such a system will need to be implemented when installing a potbelly stove in the corner of the room. You can mount or lay out several screens from brick, installed at a short distance from each other. In this case:
- The first screen protects a person from touching the iron stove and getting burned. It is usually made of refractory or fireclay bricks;
- To protect walls made of flammable material, a second layer of protection is provided. It can be made of brick or covered with a barrier made of sheet steel with a mirror-like front surface. In this case, heat waves will be reflected from the mirror and spread faster throughout the room;
- if the foundation is insufficient in size or it is impossible to manufacture it, it will be necessary to lay a protective screen made of durable fire-resistant material on the wooden floor. This can be a sheet of steel or a decorative layer of heat-resistant clinker tiles or porcelain stoneware. The surface will first have to be covered with a layer of thermal insulation.
Installation of metal screens
This is the easiest way to make surface protection. It is better to use sheets with a polished front surface. Before fastening, the wall surface at the required level along the height of the screen is covered with a layer of thermal insulation. In this way, we protect the surface of the walls from the effects of heat.
You can lay a layer of thermal insulation or fasten the metal with self-tapping screws with inserted ceramic spacers. But it is better to attach the screen to strips or a metal profile treated with a layer of protection. In this option, the air gap will not allow heat to pass freely to the walls, and reliable insulation of the stove from the wooden wall is ensured.
A special gap is made at the bottom of the wall for the passage of cold air, ventilation of the wall and screen. When arranging a wall with a layer of thermal insulation, a number of longitudinal guides are installed on the surface. The space between them is filled with a layer of mineral wool or other material. Then sheets of metal are installed and screwed to the sheathing with self-tapping screws.
In this design, there is no need to leave a gap at the bottom. The air will not be able to pass through calmly, but the wall will be reliably protected from high temperatures. To protect the floor of the house, a slab made of non-flammable durable material can be used.
Brick screens
This protection option is usually installed near the stove. Thus, you can protect not only the wall, but also the person from burns. By installing a brick wall, you can reduce the distance from the stove to the wall. For laying, it is better to use ceramic or fire-resistant bricks.
The work is carried out in several stages:
- you will need to make a small foundation or remove boards from the floor along the marking lines for laying the screen and, by drilling holes in the concrete of the base of the building, insert metal rods to fasten the bottom of the wall and the foundation;
- Having leveled the floor surface, lay out a layer of mortar and lay the first row of bricks; you need to place the bricks in the same plane without distortions. This determines how level your entire wall will be. Do not forget to make small grooves for ventilation; for this you can move several bricks of the bottom row.
- checking the level and pulling the twine for laying each subsequent row, all bricks are laid on a mortar of clay and sand. Having raised the wall to the required height, the top is sealed with a layer of mortar or covered with a board. This way you can make a shelf for decorative ornaments and all sorts of little things.
The brick is laid no higher than the top of the furnace at a distance of at least 40-100 mm from it.
Using both types of protective screens, you can reduce the distance from the oven to 500 mm.
Examples of installation of protective brick screens in the photo:
Design of built-in hearths
The fireplace consists of several parts.
Built-in convection firebox
Firebox. Usually it is recessed and resembles a rectangular box consisting of 3 walls and a vault. The front is open or equipped with heat-resistant glass, providing full visibility and protecting against sparks and soot. Sometimes, to provide a better view, the firebox is not completely built into the wall, but protrudes slightly beyond it.
Most often, this trick is used in corner models, thereby increasing the size of the combustion window. The only drawback of this method is the fact that the smoke collector also begins to protrude. Sometimes, to make the flames look beautiful, the inside of the fireplace is finished with copper or brass, which reflects the glare. To create a panoramic view, you must maintain a tilt of 30 degrees.
Recess for installing a portal and organizing the fireplace space
Portal base. This phrase means a platform resting on a foundation or ceiling. It can be made of stone or brick, or it can simply be a concrete screed.
This site plays an important role because it is not just the basis for the portal, but also a special security zone.
Ready portal for the fireplace
Portal. It is considered an independent product because it is manufactured and sold separately from fireplaces. They can be on the floor, or they can be mounted into the wall.
Typically, fireplace portals look like the letter P, which allows you to fit both a rectangular and a rounded firebox window into them. There is no clear standard for their shape; it can be anything from a circle to a polygon.
Considering that the fireplace itself is usually hidden in the wall, all facing work consists of the design of the portal.
[ads-mob-1][ads-pc-1]
Fireplace decor
Smoke collector. It is necessary to form a stable flow during the transition of gases into the chimney. Often has a pyramidal shape. In cases where it protrudes from the wall, a special decorative casing in the shape of a trapezoid or rectangle is used to decorate it.
It is worth noting that built-in fireplaces rarely have a niche for storing logs. Usually they are kept in a separate firewood box or a special basket. The only model where an exception is possible is a fireplace with a double-sided firebox.
What criteria should a stove for a summer cottage have?
Many consider the best option for heating a dacha to be a traditional brick stove (Russian, Swedish or Dutch). However, such devices are intended for constant use and are not very suitable for irregular heating, because... take too long to heat up. Sometimes, depending on the weather, they sometimes need more than a day to raise the temperature in the house.
To quickly warm up a room that has not been heated for weeks, not traditional, but modern metal stoves - Buleryan, Breneran, Butakova - are better suited. They provide a comfortable temperature much faster – within a few hours
What else is important when choosing a means of heating a summer house?
- Easy to install. Not everyone is ready to spend a lot of effort and money on building a reliable and massive brick stove in a small country house.
- Fast heating of the room. A summer resident, having decided to visit his dacha on the weekend, does not agree to sit in a cold house for a long time - he wants to quickly find himself in the warmth.
- Furnace burning time. Getting up at night, in the cold, to add wood to the firebox is not a job for the faint of heart. And during daylight hours, you don’t want to spend the whole day working on the stove. What kind of vacation is this?
- Fire safety. Many country houses are made of wood, so the issue of reliability and safety of heating equipment comes first.
Brick oven
So, as mentioned above, for a small building it is enough to build one stove, which will be heated with wood or coal.
The stove model must be chosen in such a way that it can not only heat the premises, but also be an assistant in cooking.
To ensure that this heating structure does not cause any inconvenience and is as efficient as possible, you need to choose a suitable location for it. A well-placed stove can easily warm two rooms and a kitchen.
Such a stove will successfully heat several adjacent rooms.
For example, this model shown in the figure would be a good option for heating three rooms. You need to know that the heat transfer from the stove depends on the surface area of the structure, i.e. if one side of the stove opens into the room, it will be fully heated. In addition, the massive structure takes much longer to cool down. By heating the building in the evening, you can be sure that it will radiate heat into the room until the morning.
The stove must be laid during the construction of a house, but its foundation must be separated from the general foundation of the building. It is possible to install a brick stove in an already built house, but this will be more difficult, since you will have to raise part of the floor and make a hole in the ceiling and roof to install a chimney.
General diagram of a home stove heating system
This diagram clearly shows the structure of the building, the structure of the foundation, the chimney channels and the passage of the pipe through the floors with all the necessary parameters that must be adhered to.
Thermally efficient stove with one firebox
This two-story model has a high heat capacity - one firebox per day for 2-2.5 hours is enough to heat a house. Fuel consumption is about 60 kg of dry firewood. Average heat transfer is 5500 kcal/hour.
Description of design and materials
The channel single-turn furnace has one firebox on the ground floor. Dimensions of the building: 89*115 cm. Height – 715 cm. Dimensions of the heating panel on the lower floor are 77*102 cm, on the second floor – 77*95 cm. Heat exchange outlets are provided in the lowering channels of the smoke circulation panels, increasing the heating rate and heat transfer.
For masonry you will need the following materials and stove equipment:
- 1900 pieces of red ceramic bricks;
- 170 pieces of fireclay bricks;
- 2.1 m3 of red oven clay;
- 0.2 m3 of refractory clay;
- 2.3 m3 of mountain sand;
- grate (40*40 cm);
- steel sheet (50*70 cm);
- firebox door (35*35 cm);
- blower door (13*12 cm);
- 5 cleaning doors (13.5*12 cm);
- 2 valves (13*26 cm).
Sections of the building and masonry diagram
A detailed arrangement of the stove on 2 floors clearly shows the structure of the smoke circulation channels and the principle of gas movement. Red and fireclay bricks in the scheme are easy to distinguish by color.
Important! Ceramic and refractory bricks cannot be bound in one dressing. The scheme is completed by a shell-type pipe erected directly above the furnace
The scheme is completed by a shell-type pipe, erected directly above the furnace.
Sections of a two-tier oven
Masonry from 1 to 64 rows
Top rows diagram
The presented model is designed for a ceiling height of 3.4 m, but if necessary, the structure can be easily reduced or enlarged by making amendments to rows 26 to 46 and 60 to 82.
Note! Modernization will entail changes in the heat transfer characteristics specified in the description
How to help the stove burn more efficiently
How can you “make” a metal stove heat up longer and perform the function of heating a house more efficiently? Let's look at some options:
Some summer residents recommend covering a metal stove with bricks. In their opinion, the building will first heat the bricks, and they, in turn, giving off heat, will warm the house. This is the operating principle of a conventional stone stove. Theoretically, this is true, but there are a few caveats. Firstly, the brick will still not heat up as much as in a traditional oven, which means you will not achieve the desired effect. Secondly, you will also reduce the service life of your stove. Due to the lack of free space, the metal case will not cool well. For this reason, the metal will burn out faster. And finally, due to the strong heating of the case, the risk of fire increases. By the way, some people line a metal stove with bricks (about 2/3) for safety reasons. in the lower part, such devices get quite hot. Another option used by summer residents is a water tank. Suitable for ovens with a horizontal top surface. Place a container filled with water on top. During strong combustion, the water will heat up, and then it will gradually give off its heat to the room
This method cannot be called very effective, but the heat of the heated water will be enough for some time. It is also important what kind of firewood you use for heating. Here, pay attention to 2 criteria: combustion temperature and the amount of tar, tar, oils, etc. released during combustion. – substances that contribute to the formation of soot. Soot is formed when burning any wood.
However, most of the substances that clog the chimney are present in coniferous firewood (resin), in birch logs with bark (it contains tar) and in fuel briquettes, which consist of seed husks (oil). Therefore, they should be avoided whenever possible. We recommend using hardwood firewood for heating: they produce a lot of heat and few soot-forming products. The quality of the fuel you “feed” your stove is also of great importance. Under no circumstances should you burn waste left over from repairs in a stove: remnants of fiberboard, chipboard, laminated chipboard, etc. This will harm not only the heating device, but also your health. We also do not recommend burning branches, tree trimmings and similar debris without first drying them, because firewood (or the material that replaces it) must be as dry as possible (according to the instructions for such stoves, their humidity level should not exceed 20%). When undried wood burns, moisture evaporates. Water vapor rises. There they encounter small particles of ash, which are formed during combustion, and glue them together. The resulting pieces settle on the walls in the form of soot and soot. Thus, wet wood clogs your stove. Thirdly, when using such firewood it is not possible to reach the same temperature as when burning dry firewood. Metal stoves are not designed to hold heat at all. They only heat while they are burning. Therefore, in order for the device to warm the air for as long as possible, it is necessary to properly organize the combustion mode. Such stoves have a long burning mode. It is quite economical, because... does not require the use of large amounts of fuel.
Summer residents who have been using similar heating devices for many years recommend the following algorithm of actions:
- Light the stove and heat it well.
- When the wood burns with a bright flame, add an armful of dry firewood to the firebox - about 2/3 of its volume. Some add firewood in combination with fuel briquettes, some add only briquettes (not made from seeds).
- Close the valve and the vent. Due to the lack of oxygen, the firewood will not burn with a strong flame, but will only smolder. Thanks to this, one bookmark can last for 7-8 – or even more – hours. This method saves fuel and your energy, and also provides a constant comfortable temperature in the room.
Each heating device requires special treatment. If you study all its whims and fulfill all its wishes, it will thank you with its warmth.
Cast iron stove
Cast iron stoves, although small in size, are capable of heating a fairly large room with a volume of up to 80 - 90 cubic meters. meters. This option will be ideal for a country house, since the device has a hob function. Thanks to their elegant design, today they are also happily installed in expensive mansions, as they are an interior decoration.
Cast iron heating stove
The best option of all cast iron models is a long-burning stove. It is capable of transferring heat into the room for a long time, despite the fact that firewood is placed in it once during the entire heating period. This effect is achieved due to the internal design of the furnace, which allows the active flame to be reduced to slow smoldering.
A long-burning boiler-stove can also have a water circuit.
How to protect a country house from fire when installing a stove
- Use of thermal insulation materials with a high degree of fire resistance to protect walls and ceilings at the installation site.
- Application of fire protection: impregnations and mastics.
Fire retardant treatment of wooden structures
Mastics and impregnations have been developed for protection. The former provide better fire protection, the latter are almost colorless.
The order of installation regarding fire safety measures specified by the manufacturer is specified in the technical documentation. Fire protection work is carried out by representatives of the Ministry of Emergency Situations. You can take measures to prevent fire yourself, but before putting the stove into operation, you will need to obtain a certificate from the inspector of the Ministry of Emergency Situations about the fulfillment of all requirements of the safety regulations.
Detailed parameters for installing a solid fuel heating country stove are described in the technical documentation attached to the heaters of leading European and Russian factories. Compliance with the described rules is mandatory.
Since ancient times, it was believed that the stove in the house was the main property. It doesn’t just heat and makes it possible to cook tasty and healthy food. She is a symbol of comfort, a home that should be preserved and protected. Therefore, skilled stove makers have always been considered a privileged caste. After all, the home nurse had to be built in such a way that it could be quickly and hotly heated, so that in the most severe frost the whole house would be warm and cozy, and the sizzling of the cooking food and the aroma of pies would spread from room to room. But before you start building, you need to calculate the location of the stove in the house. So that not a single molecule of heat is wasted.
The first and immutable requirement when choosing a furnace location is the complete design of the house. That is, the location of the stove in the house should be planned simultaneously with the walls. In this case, it will not happen that one room will be unbearably hot, and the other will be bitterly cold. And it’s much easier to pour the foundation under it before the floors are laid.
But there are other rules that should be followed.
Under no circumstances should the foundation for the stove be connected to a common foundation. Over time, the house will definitely shrink and the least that will happen is that the stove will become covered with cracks, from which wisps of smoke will constantly curl, making it impossible and even dangerous to stay in the room. Well, at most it will simply warp and require a lot of repairs. The location must be selected in such a way that the chimney is in close proximity to the internal main wall
It will be possible to support the pipe on the ceiling beam. Be sure to take into account the layout of the house. Number of rooms and windows
The need to heat the second floor, if there is one. And the material from which the house is built. Next, the approximate heat loss of the entire structure is calculated. From here the heat transfer of all surfaces of the stove is calculated. The design of the furnace itself must also be thought out in advance. Well, one last thing. If the house is too large and one heating device is not enough, you should calculate how many stoves will need to be installed and in what places.
Many years and even centuries of experience show that building too many chimneys means consuming an increased amount of firewood. There is no need to make a separate stove for each room. This is why it is called an ideal location, because with a minimum of space, the largest possible area is heated.
And one more important fact
A stove, no matter what type of fuel it is heated with, is a device around which some amount of garbage, dirt, ash, soot and other dirty substances always accumulate. Therefore, it is better to make the firebox hole in the room that is closest to the front door
Then you won’t have to carry firewood, buckets and bags of ash across the whole house. Believe me, after these voyages the rooms will definitely have to be cleaned.
Fire protection
Another most important question that you should think carefully about at the same time as how to determine the correct location of the stove in a wooden house is how to protect it from fire. Proper and careful handling of heating appliances is not always enough.
Fire is an unpredictable and difficult to control element. And if by some chance he broke free, then it is very difficult to stop him. That is why you should initially consider security measures.
- Firstly, this issue should also be addressed at the design stage. Different types of wood used in the construction of residential buildings have different flammability classes. Naturally, you need to choose the safest one.
- In addition, walls, especially in the immediate vicinity of the stove, can be treated with special substances. So-called fire retardants are not expensive, but they can bring a lot of benefits. It must be said right away that they will not make the wall completely impervious to fire. But they will significantly reduce the flammability threshold and slow down the combustion process itself.
- It would be a good idea to cover the walls and floor near the stove with special fire-resistant finishing materials. Asbestos, cement or gypsum plaster, facing brick are great for this purpose, turning the stove area not only into a safe, but also a beautiful space.
- But the use of vinyl and polymer finishing materials in these places is not only not recommended, but is also considered dangerous. They have the very unpleasant property of releasing very toxic chemicals when burned, which leads to severe poisoning and even death.
