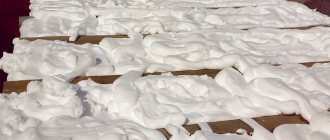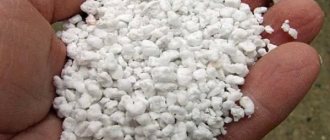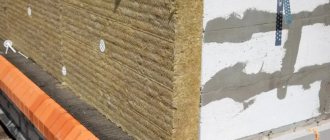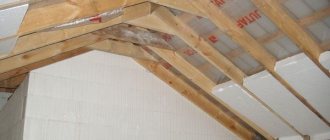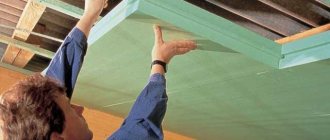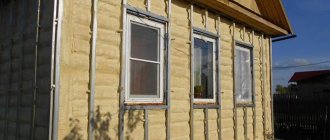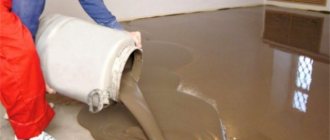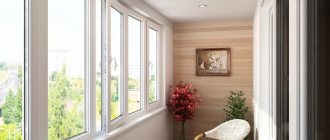Modern materials for insulating arched hangars
Ecowool
Ecowool is a fire-resistant, environmentally friendly insulation material. Unfortunately, over time, it quickly loses its thermal insulation qualities.
There are companies on the construction market that offer a modern method of insulating arched hangars with ecowool. This is a fire-resistant, environmentally friendly insulation with good performance characteristics. Installation is carried out in several ways:
- dry blowing. Ecowool is blown into the space between two steel sheets. In this way, an even, seamless coating is obtained without any trimming or lengthy cutting operations;
- wet application. The initial dry mixture is diluted with water and sprayed onto the surface. This method of thermal insulation allows you to fill all the cracks and defects in the hangar walls
The picture is overshadowed by the actual installation process of this insulation. Firstly, the material consumption is very high, especially when working on vertical surfaces. Dry ecowool must be compacted and fixed so that it does not move out over time. In addition to the cost of the material, you will have to pay for:
- installation of the second layer of corrugated board. Such a suspended structure is necessary for the installation of dry material: it is simply placed in the gap between the metal sheets;
- installation of vapor barrier. Ecowool is sensitive to moisture;
- frame installation;
- installation of the insulation itself (spraying or blowing).
High-quality thermal insulation of an arched hangar is ensured by a layer with a thickness of at least 150 mm. Another alarming fact is that the company providing such a service only provides a two-year guarantee.
Polyurethane foam
Sprayed polyurethane foam today is rightfully considered one of the best materials used for thermal insulation of arched hangars.
Sprayed polyurethane foam today is considered one of the main materials used for thermal insulation not only of arched hangars, but also for insulation of frameless hangars. The installation technology comes down to applying liquid polymer directly to the profiled sheets. The material foams, forming a rigid porous structure. The closed cells inside the foam prevent sound, moisture, or warm air from penetrating through the insulating layer.
Advantages of this technology:
- tight fit of the insulation to the metal without air gaps;
- smooth and seamless coating;
- lack of a fixing frame;
- absence of cold bridges;
- light weight;
- giving additional strength to the entire structure;
- the ability to isolate the joints and connections of the metal frame.
Thermal insulation of an arched hangar is a complex and responsible undertaking. Savings in this case are not always justified. More and more entrepreneurs prefer to use the services of Ecotermix and insulate buildings with polyurethane foam.
Installation work
The technology of insulation with fibrous and slab materials can be described in the following steps.
Frame installation
The frame is assembled from wooden slats (usually for foam) or metal profiles.
The frame is fastened to the walls either with self-tapping screws or with dowels; metal profiles can be secured to steel structures using wire and welding. The thickness of the frame elements must correspond to the thickness of the insulation sheets.
To prevent the accumulation of moisture inside the mineral wool layers, it is advisable to place a vapor barrier on both sides, and if the installation is carried out outside the walls, a windproof, vapor-permeable membrane. The films should be secured with slack so that thermal fluctuations in the dimensions of the hangar structures do not damage them.
The frame is usually located inside the building. However, to preserve useful volumes, it is possible to insulate from the outside, followed by cladding.
Laying slabs
Plates, sheets or rolls are laid between slats or frame profiles and secured. Possible joints are carefully sealed with scraps of the same material or polyurethane foam.
Facing
This is carried out not only to make the appearance more presentable, but also to prevent damage to the insulation. Another technology is used to apply a layer of polyurethane to the walls. The liquid composition is applied by spraying from special sprayers. Work must be carried out in protective clothing, and ventilation must be provided in the room.
After application, the composition expands on its own for some time and fills all the unevenness and cracks in the walls. The hardening time is about 1 hour. The result is a textured surface that can subsequently be painted with water-based paints.
Hangar insulation technology
Let's start with the fact that currently there are only two technologies that are used in such a process as the construction of insulated hangars. This is a treatment for insulating hangars and houses with polyurethane foam and using slab materials (mineral wool, expanded polystyrene, basalt mats, polystyrene foam, etc.).
Thermal insulation with slab insulation
Due to the fact that the cost of board materials is quite low, many may decide that this particular method is the most optimal.
But here lies some technological secrets that ordinary people cannot know about.
- Firstly, slab insulation must be laid on a frame system, which must be prepared and installed. And these are additional financial expenses. Typically, the frame system is made of metal profiles.
- Secondly, the insulation itself must be protected from the effects of wet vapors, so before laying it, the entire internal surface of the hangar is covered with a windproof and moisture-proof barrier and a vapor barrier film. Again expenses.
- Thirdly, you will again have to stretch a vapor barrier over the insulation.
Insulation pie
A rough calculation suggests that the costs of additional materials and additional work cover the cost of insulation several times. So where are the savings?
The only plus is the ability to carry out the thermal insulation process yourself. Of course, given the size of the hangar, we are talking about several workers. This is not insulation of the loggia - there is room for a whole team to turn around here.
Insulation with mineral wool
And if the film laid on top of the insulation can still be easily replaced, then changing the inner one will be a big problem. As practice shows, these films cannot withstand even the first winter. Whether it is worth insulating hangars and warehouses in this way is up to you to decide.
Insulation of hangars with polyurethane foam
Polyurethane foam is a mixture that is applied under slight pressure to the surface of the structure, and which is immediately attached to it.
As you can see, spray insulation of hangars is very different from the first technology. But it seems that apparent simplicity should be reflected in demand.
So it is, the differences also lie in the cost of the work performed.
- Let’s immediately make a reservation that insulating hangars by spraying does not require the construction of a frame, which reduces the price. And this is already a plus.
- In addition, the material itself is applied to surfaces without seams, which means there are no cold bridges at all.
- To protect polyurethane foam insulation there is no need to use various films. The material itself copes well with loads.
- Such a heat insulator can be applied both inside the hangar and outside. In the second case, you just need to cover the thermal insulation layer with a polymer material that will protect the insulation from the ultraviolet rays of the sun (PPU is very afraid of the sun).
- This material is so light that it does not create any load on the hangar structure; on the contrary, it strengthens it.
- Plus, this heat insulator has an attractive appearance. It does not need additional finishing. The only thing you can do is paint it.
Spraying polyurethane foam
It should be noted that insulating PPU hangars entails some inconveniences in terms of work. Firstly, only specialists can do this.
Secondly, as with most construction and installation work, there are high safety requirements. For example, you need to use a respirator, safety glasses, a protective gown, insulated Angara gloves, and shoes.
And one more very serious point that concerns the thermal insulation of the hangar as a whole. That is, it is necessary to insulate the entrance doors and gates, insulate plastic windows, if available (see more in the article How to insulate plastic windows for the winter - a matter of warmth and comfort). That is, nothing should be left unattended.
Selection of materials
Mechanical loads, humidity and temperature changes, negative atmospheric influences are the main factors that need to be protected from in such a situation. The profitability of this investment will be determined by low price indicators and ease of installation work.
To insulate a frameless hangar, you can use the following materials:
- polyurethane foam;
- penoplex;
- mineral wool;
Penoplex is made from polystyrene foam using extrusion. Cells filled with air are formed in the raw material. When everything hardens, a homogeneous cellular structure appears, so the material is resistant to compressive loads.
Mineral wool is a thermal insulating fibrous insulation material based on a synthetic binder. Silicate rock melts are the main source of this compound.
Finally, polyurethane foam is another type of polymer material for insulation. It is resistant to mechanical damage and quite durable.
Advantages and disadvantages of polyurethane foam
This insulation has a number of advantages:
- resistance to all types of fungal formations;
- reliability;
- efficiency;
- ease of installation;
- low thermal conductivity;
- moisture resistance;
- resistance to temperature fluctuations;
- long service life.
But it does not come without some drawbacks. For example, it is quite expensive.
In addition, insulation with polyurethane foam can only be done by spraying. And without the use of special, expensive equipment, this will be very difficult to do.
Why are other materials not suitable?
When using mineral wool, you will need to think about additional methods of attachment to the frame. This can lead to a violation of integrity, since such elements contribute to the weight of the entire structure. You will also need to lay a vapor barrier layer, which also entails certain difficulties.
Layers with this function consist of special films, which also require additional strengthening. But they do not last long and are expensive. And there is still a high probability that cracks and gaps will remain in the structure, even if all the work was carried out according to the rules.
Insulating hangars in this way will take a lot of time, since all work is carried out at a considerable height. And all this leads to an increase in the final cost of the service. The use of polyurethane foam is considered the most optimal solution from this point of view.
Construction technology
The material used for the construction of frameless hangars is rolled galvanized sheet steel with a thickness of 0.8…2.0 mm. The construction process consists of three main stages.
Forming of rolled metal, first straight, and then curved with a certain radius of elements (panels) with stiffeners.
The connection of several panels (usually three) into arc-shaped segments, representing half a circle, the diameter of which is equal to the width of the building. That is, in fact, a short part of the hangar.
Installation of segments on a prepared foundation and connecting them to each other.
The sheet material is formed directly on the construction site using a special mobile roll forming machine. The continuous molding speed reaches 18 m/min.
All elements are connected to each other using a special electric beading machine. Assembly does not require any fasteners - bolts, screws, etc.
Accordingly, there is no need to make holes for them.
What are the benefits of frameless hangars? These buildings have many advantages.
First of all, low metal consumption due to the absence of a frame. This, in turn, leads to a low price. In some cases, the cost of a frameless hangar can be several times lower than that of a frame structure.
For the same reason, the structure has low metal consumption and is lightweight, which makes it possible to do without constructing a solid foundation. A frameless hangar can be installed on any ground.
Possibility of constructing large buildings - with a span of 10...45 m and an almost unlimited length.
Absolute waterproofness ensured by the assembly method itself without the use of fasteners.
Possibility to build both “cold” and insulated buildings.
Quite longevity - at least 50 years. This period is ensured by the use of galvanized metal and the absence of holes for fasteners, from which corrosion often begins.
What is polyurethane foam as insulation?
PUF consists of two components - polyol and polyisocyanate. They enter into a chemical reaction during the application process. As a result, a foamed material with a cellular structure is formed and carbon dioxide is released. The thermal conductivity properties of polyurethane foam directly depend on these two factors. Carbon dioxide is characterized by low thermal conductivity, and polyurethane foam cells retain heat and do not allow it to dissipate into the atmosphere.
Advantages of frameless arched hangars
Frameless technology allows you to build hangars in record time. It is possible to erect an arch for a grain warehouse with an area of 1 thousand square meters in 10-15 days. The head of the Engineering (UCSS) Artem Bilyk noted: this technology makes it possible to construct not only arched structures, but also temporary ring granaries in an incredibly fast time: literally in 3-4 days you can build storage facilities for 2-3 thousand tons of grain, which is successfully used by farmers in the USA and other countries.
Also among the advantages of frameless construction are:
- Combination of load-bearing and enclosing structures
- Span up to 30 m and the absence of internal columns or trusses, which allows full use of the entire internal area of the room
- Production directly on site, minimizing transport costs
- Single compact type of source material – sheet steel roll
- Possibility of quick and effective insulation by spraying up to 70 mm of polyurethane foam
- Tightness of seam joints and minimal operating costs
- Various shapes, adaptability for purpose, possibility of inserting windows and gates
In agriculture, frameless hangars are successfully used as floor-mounted granaries, which have a number of advantages over silo elevators. Firstly, a floor warehouse can be used for storing grain and for other purposes, while a silo can only be used for storing grain. In addition, corn, soybeans and other crops are better stored in a floor warehouse; the height of the grain falling during loading is lower, which prevents injury. Secondly, there is more condensation in silos, since they are metal. In floor warehouses there is no contact with metal. In this case, internal retaining structures are often used, which separate the interaction of the grain with the enclosing structure.
Advantages and disadvantages
Frameless hangars are insulated with lightweight materials.
Structures based on a metal frame are distinguished by their strength. The service life with proper use and prevention is twice as long as that of frameless models.
The technical advantage is explained by:
- the presence of a strong foundation;
- installation of durable load-bearing elements;
- high level of hangar stability.
The disadvantages of construction include the duration of construction of the foundation. Typically, if the weather is good, pouring the base can take up to two weeks. With constant rain it will take a month. The frame is assembled after the concrete has completely hardened.
The disadvantages include:
- reduction in the usable area of the hangar due to giving the building an arched shape;
- limiting the overall dimensions of the building;
- low height indicator.
Frameless models are installed once, as they cannot be disassembled. If damaged, the building cannot be repaired. It is possible to replace only part of the arches at the edge. The elements in the middle are not restored. The fasteners of the structure also have disadvantages.
Equipment for the manufacture of frameless models must be located on the construction site, although some companies offer a service for installing the finished structure.
The main advantages of thermal insulation with polyurethane foam
Despite the high cost, polyurethane foam thermal insulation has a number of important advantages. It allows you to protect the hangar room from heat loss, street noise and other negative factors.
Environmental friendliness
PU foam does not contain formaldehyde or phenolic resins, which are found in expanded polystyrene or mineral wool products. Therefore, it can be used to insulate buildings where food, vegetables and grains are stored.
Polyurethane foam does not contain phenolic resins.
Chemical resistance
Polyurethane foam is not afraid of exposure to solvents, chemicals, alkalis and acids. In addition, its composition and density do not change upon contact with steam or water.
Thermal properties
The material has increased thermal insulation properties. With identical thickness, it is 2 times more efficient than traditional solutions. Therefore, developers can reduce the thickness of the insulation layer while maintaining optimal thermal conductivity.
Polyurethane foam has good thermal insulation properties.
Physical and mechanical features
Polyurethane foam is distributed over the surface without installing additional fasteners. After the surface hardens, it becomes monolithic and rigid. This increases the safety margin of the hangar structure and allows it to withstand heavy loads.
Lifetime
Using polyurethane foam, you can form a monolithic coating with a long service life. The service life declared by the manufacturer is 30-50 years. Minor defects and mechanical damage can be eliminated by filling a new portion of the solution.
The service life of polyurethane foam is 30-50 years.
What requirements must insulation for a hangar meet?
How to insulate a hangar if its design features - material and shape dictate some requirements that the thermal insulation material must meet:
- plasticity - under the influence of temperature changes, the metal surface of the hangar “plays”, i.e. it contracts and expands, so the insulation must be sufficiently plastic so as not to crack from such changes;
- high adhesion – a hangar is a large metal structure, and to insulate it you need a material that has good adhesion and is able to “catch” onto the smooth surface of the corrugated sheet;
- good thermal insulation properties - since the walls and roof of the hangar are very thin, the task of thermal insulation falls entirely on the insulation;
- light weight - frameless and frame hangars are usually built with a vaulted roof, i.e. the walls and roof are a single whole, and it is strictly forbidden to overload such a structure in order to avoid collapse.
All these requirements are met by insulating hangars with polyurethane foam (PPU).
Video about how frameless hangars are built
How to choose a construction technology
A company that needs to build a facility does not always understand which technology to choose. This is understandable; there are many offers on the market from construction organizations. Moreover, they specialize in various design solutions.
The main “competitors” in terms of design solutions:
- Frameless arched structures.
- Frame hangar.
We have a separate article on our website about comparing frame and frameless hangars.
The main advantages of frameless hangars over other technologies
- Prefabricated structures allow you to implement an investment project in a very short time. Of course, this reduces the payback period for construction investments.
- The cost of building a frameless hangar is almost always lower and more profitable for the customer.
Price list for frameless non-insulated arched hangars
| Length, m | Width, m | |||||
| 12 | 15 | 18 | 20 | 22 | 24 | |
| Height, m | ||||||
| 5 | 6 | 8 | 9 | 9 | 10 | |
| 20 | 1 169 627 | 1 307 796 | 1 530 885 | — | — | — |
| 30 | 1 439 452 | 1 622 649 | 1 910 421 | 2 401 190 | 2 481 365 | 2 700 197 |
| 40 | 1 663 842 | 1 889 207 | 2 238 801 | 2 852 546 | 2 949 530 | 3 210 013 |
| 50 | 1 888 232 | 2 155 766 | 2 567 181 | 3 303 901 | 3 417 695 | 3 719 828 |
| 60 | — | — | — | 3 819 997 | 3 950 600 | 4 297 244 |
The price includes: an arched frameless shell installed on the customer’s foundation with a 3x3 m opening for the gate.
Price list for frameless insulated polyurethane foam 50mm arched hangars
| Length, m | Width, m | |||||
| 12 | 15 | 18 | 20 | 22 | 24 | |
| Height, m | ||||||
| 5 | 6 | 8 | 9 | 9 | 10 | |
| 20 | 1 722 677 | 2 012 652 | 2 487 635 | — | — | — |
| 30 | 2 207 548 | 2 589 787 | 3 200 305 | 3 878 054 | 4 034 230 | 4 447 210 |
| 40 | 2 646 984 | 3 118 627 | 3 861 820 | 4 701 079 | 4 890 226 | 5 382 150 |
| 50 | 3 086 420 | 3 647 466 | 4 523 335 | 5 524 103 | 5 746 220 | 6 317 085 |
| 60 | — | — | — | 6 411 868 | 6 666 953 | 7 319 621 |
The price includes an arched frameless shell with 50 mm thick polyurethane foam insulation, installed on the customer’s foundation with a 3x3 m opening for the gate.
In the “Prices” section you can download ready-made commercial offers for standard insulated and cold arched hangars.
Myths about frameless hangars
- It's unreliable - myth #1. This is what those who were not interested in the question of how frameless hangars are built say. To make sure this is not the case, we need to get more information. The SMK Group of Companies builds hangars using American MIC-Industries technology. The company's experienced designers calculate snow and wind loads, which differ by region. All this happens as part of the project design. Only after this does the construction of a reliable structure begin in stages.
- It's probably expensive, as most potential customers assume. Most often, they are not familiar with pricing for arched buildings. In fact, construction costs are much lower than most technologies. Prices for a frameless hangar start from 3,000 rubles per square meter. Of course, if there are wishes for specific expensive materials, this affects the pricing. In addition, the need for insulation and installation of additional equipment play a role.
- Limited functionality of use “pursues” arch-type technology. In fact, all the necessary structures and systems are installed in a frameless hangar. It can be warm, electrified and with modern ventilation systems. The range of uses for these buildings is very wide. They are ordered for sports complexes, warehouses, production facilities, and even as hospitals and barracks.
- Hangars can only be built in summer, this is also a myth. In fact, the construction of a hangar occurs quite quickly (less than two weeks) and is carried out all year round.
Our offer
The group provides professional services for insulating frameless hangars using polyurethane foam or mineral wool. The cost of our company’s services for insulating a hangar with mineral wool is from 1,800 rubles per square meter; when using polyurethane foam, the cost of the service will be from 1,100 rubles per square meter. If you need to get an approximate calculation taking into account the individual design parameters of the hangar, you can use our online calculator, which is posted on the official website. Each customer receives from us the highest quality services, certified materials, competitive prices and a long warranty on work. We are waiting for your calls at the numbers listed in the “Contacts” section or leave a request through a special form on the website. After which our specialists will get in touch as soon as possible.
A metal hangar has advantages over brick and concrete structures. Such buildings are easier and faster to erect; if necessary, they can be easily dismantled and moved to another location. However, the thermal insulation of metal structures leaves much to be desired, and in some cases a warm hangar is needed (for example, if the building is used as a warehouse or workshop). Several standard materials are used for insulation.
Hangar insulation is one of the main conditions for saving in business
Thermal insulation of the hangar will expand the functionality of the room. An insulated building can be used as a sports or shopping complex, as an administrative and even residential premises. Thanks to modern materials, it is possible to create a comfortable microclimate, while the building will comply with technical standards, remain fireproof, and the insulation will not harm health. Insulating a hangar will not be cheap, but as a “side effect” it will solve several other problems.
Noise insulation
Metal structures are poorly insulated from noise. At the same time, sound insulation, along with insulation, is a key point if the hangar is used for domestic or industrial purposes, such as:
- trade area;
- workshop;
- administrative or sports building;
- dormitory;
- vegetable store;
- facilities for keeping animals and poultry.
After insulation, the hangar not only makes less noise when it rains or hails. The interior space is also protected from “regular” background noise from the street.
Heat protection
Thermal insulation maintains a comfortable temperature level in the building. In winter it protects the space from heat loss, in summer - from overheating
This quality of thermal insulation is especially important when the building is used for storage, warehouses or for domestic purposes.
Strengthening
Thanks to several layers of thermal insulation, the building walls receive increased rigidity. After installing the insulation, the metal structure will be protected from another enemy of the base material - condensation, the appearance of which over time can lead to the formation of rust on the walls.
Construction of a frameless hangar
The construction of hangars, like any other buildings, begins with the construction of the foundation. First, all the necessary measurements are taken, the site is cleared, after which reinforced structures are laid for the subsequent installation of arches and cement mortar is poured to a shallow depth.
While the solution dries, spans of rolled steel with zinc coating are built right on the site. For this purpose, special sheet bending machines are used, which make it possible to obtain any required thickness and shape of the coating.
After this, the spans are installed on the finished foundation and attached to the existing structure using anchor brackets and bolts. After this, all spans are connected to each other along the length of the main profile.
Next, the installation of walls begins. First of all, install the back wall, which is secured to the profile using a weld, then the front wall with a frame for installing gates that correspond to the functional features of the warehouse. Fastening to the profile also occurs by welding.
After this, the walls must be properly sealed and insulated; The most optimal insulation for temperate climates is mineral wool. Upon completion of the work, the lower part of the spans is additionally filled with concrete mortar.
There are also collapsible frameless hangars, consisting of several sections, connected to each other using anchor bolts. If necessary, such structures can be easily disassembled and moved to another location.
PRICE LIST for thermal insulation services
| The cost of insulation with polyurethane foam (PPU) depending on the area with a thickness of 50 mm. | ||||
| Type of work | The cost of insulation when ordering an area | |||
| Up to 200 m2 | 200-400 m2 | 400 -1000 m2 | >1000m2 | |
| Spraying polyurethane foam with an average density of 25 kg/m3 | 700r/m2 | 650r/m2 | 600r/m2 | Negotiable |
| Spraying polyurethane foam with an average density of 35 kg/m3 | 800r/m2 | 750r/m2 | 650r/m2 | Negotiable |
| Spraying polyurethane foam with an average density of 45 kg/m3 | 1000r/m2 | 920r/m2 | 870r/m2 | Negotiable |
| Special conditions for construction companies and architectural bureaus! |
| The cost of insulation with polyurethane foam (PPU) depending on the volume in m3. | ||||
| Type of work | The cost of insulation when ordering an area | |||
| Up to 5 m3 | 5-10 m3 | 10-20 m3 | >20 m3 | |
| Spraying polyurethane foam with an average density of 8-12 kg/m3 | 6000r/m3 | 5500r/m3 | 5000r/m3 | Negotiable |
| Spraying polyurethane foam with an average density of 25 kg/m3 | 11000r/m3 | 10500r/m3 | 9500r/m3 | Negotiable |
| Spraying polyurethane foam with an average density of 35 kg/m3 | 14000r/m3 | 13500r/m3 | 13000r/m3 | Negotiable |
| Spraying polyurethane foam with an average density of 45 kg/m3 | 18000r/m3 | 17500r/m3 | 16000r/m3 | Negotiable |
| Special conditions for construction companies and architectural bureaus! |
The price may change depending on the difficulty of accessing the surface. Minimum order 30,000 rubles.
will perform seamless insulation of hangars of any geometric shape (arched, hipped, straight-walled) using sprayed polyurethane foam. We work at facilities in Moscow and the Moscow region, and are ready to consider applications from neighboring regions.
Insulation from the inside
Sometimes insulation is installed from the inside. In this case, the finishing material must be selected that meets fire and hygiene standards. The ventilation system also becomes more complicated. One of the options for interior finishing is galvanized metal profile.
To understand which method of insulation is better, you need to take into account the purpose of the hangar and its operating conditions. You should also listen to the opinion of specialists who have been building frameless structures for more than one year. Engineers will help you calculate material consumption, cost of work and the feasibility of using a specific insulation.
( 1 ratings, average: 5.00 out of 5)
Insulation technology
Thermal insulation of arched hangars is carried out using traditional materials: polystyrene foam, expanded polystyrene, basalt wool.
In relation to arched hangars, the concept of “insulating a hangar in 3 days with your own hands” can hardly be applied. Considering the total area of the structure, it will not be possible to cope with insulation on your own. In any case, the work will be carried out by a team of qualified specialists, but what materials will be used is the choice of the owner of the structure. Modern construction companies, even at the stage of erecting metal structures, offer a choice of three options:
- cold hangar. No insulation is provided; the premises are used for storing equipment and things that do not deteriorate due to temperature changes;
- insulated hangar. Thermal insulation is carried out using traditional materials: polystyrene foam, expanded polystyrene, basalt wool. This is an economical way to equip a room, but not the highest quality or durable;
- hangar insulated with polyurethane foam. Thermal insulation is performed using foamed polymer. The layer is thin, strong, sealed and durable.
The radius of curvature of a metal surface can vary depending on the area and height of the interior. But even wide and low hangars are considered problematic objects from the point of view of thermal insulation. It is almost impossible to ensure a tight fit of sheet insulation to the surface. And this is provided that the frame can still be attached smoothly and firmly. Read more about the insulation of metal hangars here - /osobennosti-utepleniya-metallicheskih-angarov/.
When choosing a heat-insulating material, special attention should be paid to its weight. The light metal frame of the hangar should not be overstressed, because in winter it still has to withstand the weight of the snow cover, and this is not small
Table of contents:
- Hangar insulation technologies
- Requirements for insulation of hangars
- Insulation of hangars with slab and roll materials
- Insulation of hangar by spraying method
- Advantages of using polyurethane foam for insulating hangars
A hangar is a technical structure used for storing goods, production needs, repairing equipment, livestock breeding and other purposes. All hangars are divided into two groups: frameless semicircular and frame rectangular.
What both types have in common is the widespread use of metal with good thermal conductivity. Therefore, in such a room it is cold in winter and hot in summer. Without insulation, all attempts to heat and cool the hangar will be futile.
Typical arched hangars
Arched hangars, despite the previously listed advantages, have a number of limitations. One of which is the number of floors of the building. Arched hangars are one-story buildings. And unlike straight-walled hangars, they have only one span.
Arched hangar width
Since no additional columns or supports are installed inside the arched hangar, their width is limited by the capacity of the supporting structures and can reach 40 meters. The minimum width of an arched hangar is considered to be 6 meters. The width of the hangar can be any in this range, since roll forming equipment allows the production of arches of any diameter. The most common arched hangars are hangars with a width of 10, 12, 15, 18 and 24 meters.
Arch hangar length
Unlike width, the length of an arched hangar is limited only by the boundaries of the site. There are certain technical requirements for strengthening the frame when building long hangars, but theoretically you can build a hangar of any length.
Arch hangar height
The height of the arched hangar is regulated by building codes and regulations. The most resistant to loads is a hangar where the height of the hangar is equal to half its width. In this case, the hangar will have the correct geometric shape, which allows the load to be evenly distributed throughout the entire frame of the structure.
Analyzing the applications received on our website, we found that the most popular arched hangars are 10x24, 12x24, 15x30, 18x30, 18x60, 20x50. This is why most contractors have developed standard designs for these hangar dimensions.
Why is a hangar insulated using polyurethane foam?
To equip a hangar, high-quality thermal insulation of the walls is necessary. Carrying out such work reduces space heating costs and creates the necessary climate for storing products or carrying out the production process. PPU material is used as a heat insulator for walls and openings of a structure; this solution is beneficial for a number of reasons:
- Heat loss from the hangar is reduced.
- Its waterproofing qualities increase.
- You can insulate basements.
- Suitable for buildings of any geometric shape.
- PPU is used outside and inside the building.
- The coating is seamless and has no joints.
- Polyurethane foam has a long service life, is fireproof and resistant to the external environment and chemical compounds.
- PPU insulation strengthens the hangar structure.
- Can be applied to beams and structural elements.
In addition, the surface of the insulation is not susceptible to infection by fungus, bacteria and mold. Due to the continuous coating, high-quality insulation is achieved without leaks or cracks. Polyurethane foam insulation work is carried out in a short time.
Frame and frameless hangars; pros and cons of using
Comparing these two design options, one can come to a clear conclusion about the clear economic and functional advantage of the latter - although, of course, there are always disadvantages. Let's consider this issue in more detail.
So, the use of frameless hangars implies the following advantages:
- high strength. Despite the light weight, the structure actually has a considerable margin of strength, which is especially useful when used in northern climates with long heavy snowfalls and stormy winds - this is facilitated by the feature of a rigid self-supporting structure that does not require a frame and a massive foundation.
Standard frameless hangars have the following characteristics:
- arch span width – up to 30 meters;
- length of the structure is not limited;
- maximum load on the structure – 450 kg/m2;
- meter gust resistance – up to 200 km/h;
- operating temperature range – from -50С to +50С.
- long service life. Since the installation of the structure does not require a large number of moving parts and through holes, its service life can reach up to several decades. This is further facilitated by the galvanization of metal surfaces and the tightness of the connections of the arch elements;
- Easy to install and dismantle. Any prefabricated hangar is lightweight, which allows it to be used on any type of soil using the lightest foundation slabs. When constructing a small-sized hangar, it is quite possible to do it with the help of several people, without the use of expensive special equipment; the same applies to dismantling a building. The individual components of the hangar can be easily transported to any place convenient for construction;
- Construction speed. Arched spans are manufactured and connected immediately on the construction site and delivered to you in a state ready for installation. This helps to significantly reduce the cost of construction equipment and additional materials. The construction of a hangar takes place several times faster than the construction of standard buildings of similar dimensions;
- Economical. In addition to the low costs of building materials, foundations and construction itself, the shape of the hangar itself is beneficial. In particular, if we compare arched and rectangular hangars, the former have a significantly smaller space with the same working area - and, accordingly, require lower heating and energy costs. Ventilation is also easier.
There are few disadvantages to this design, but they still exist. One of them is the presence of peculiar “dead zones” when compared, for example, with conventional brick or panel structures - when installing large-sized equipment, placing racks and containers along the edges, a certain amount of free space is formed that is unsuitable for any work.
It is also important to take into account that the wider the building, the greater the height of the arched span; for example, with a hangar width of 24 meters, the average height will be about 10-12 meters. As a rule, such a height is unnecessary and rarely finds functional use; but in winter, hot air masses will accumulate there, which will lead to a general loss of heat in the entire building
Features of applying polyurethane foam
This type of thermal insulation belongs to the group of gas-filled plastics, which are popularly called foam plastic. Polyurethane foam is similar to resole, polystyrene foam and urea types of plastic products.
Two types of liquid are transported to the hangar location:
- isocyanate;
- polyol
Connection diagram of the components of the installation for spraying polyurethane foam under pressure.
Using air atomization technology, both liquids are mixed inside the nozzle under the influence of air pressure. Thanks to this method, the smallest particles create a kind of aerosol, which is applied in an even layer to the surface of the metal structure, reaching even the most inaccessible areas. All kinds of cracks, holes and cracks are carefully sealed, forming an airtight layer.
During application to the hangar, a chemical reaction occurs in the polyurethane foam mixture - the spray foams and begins to harden. After 2 hours, the layer of applied mixture hardens by 90%, and after 24 hours this figure is 100%.
In the form in which polyurethane foam is applied to the surface, the mixture contains many pores, since its content is 80-90% air. It is thanks to air that the polymer properties of the material acquire thermal insulation characteristics of high strength.
Polyurethane foam exhibits good resistance to acid, alkali, oil, fuel and oil, which exists in any hangar. For this reason, it is ideal for rooms of this type. Due to the high level of adhesion, polyurethane foam can be applied to the following types of surfaces:
- metal;
- reinforced concrete;
- arched openings;
- ceiling covering;
- coverings with recesses and protrusions.
Considering that polyurethane foam is highly resistant to evaporation and moisture, there is no need for additional surface protection with vapor and waterproofing materials.
Also, PU foam does not need to be protected from rodents and mice, since animals do not touch the surface treated with such material. In addition, mold or mildew does not form on it. Polyurethane foam is not exposed to atmospheric and temperature effects; it can only be destroyed by mechanical damage.
