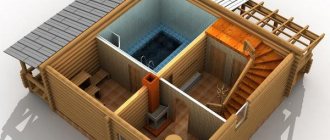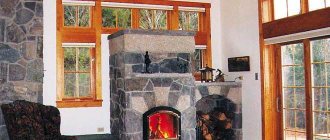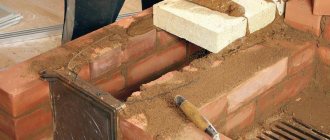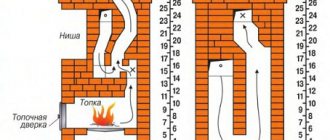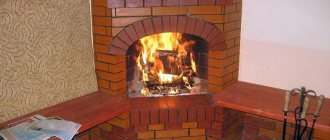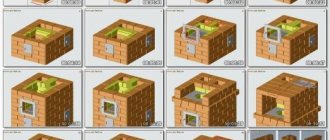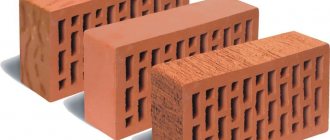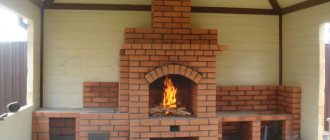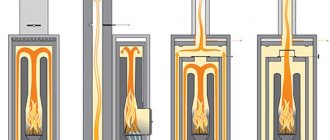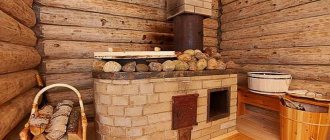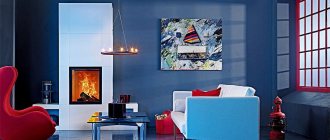In modern homes, fireplaces not only perform their main function, but are also a decorative element. The most widespread are various brick structures.
With proper placement, selection of the model, preparation of the solution and other important components, it can not only decorate the interior, but also heat the room.
During construction, property owners are primarily concerned with issues related to safety, ease of use and lack of smoke.
Advantages
Modern technologies keep pace with people's needs. It is for this reason that the long-known brick stoves have been replaced by new fireplace stoves. This design is a monoblock with a pipe channel and is installed on a single base. Moreover, each element has its own special meaning.
Conventional stoves have no decorative value, but you can cook with them. Fireplaces can please the eye and heat the room. But the fireplace-stove combines the functionality of both devices with an interesting design. It's like a fireplace with a stove - very convenient and functional. The main advantages of a brick stove-fireplace:
- The structure can warm up the air in the room quite quickly.
- The stove and fireplace can be used separately from each other. You can only cook or only heat the room - as you wish.
- Efficiency is about 80%.
- Ash pans with holes under each firebox make the cleaning process very simple and quick.
- When manufactured with high quality, a brick fireplace stove will serve for decades.
The structure can be installed in such a way that the stove will be localized in the kitchen space, and the fireplace in the living room. If a real master gets down to business, the fireplace stove turns into a real work of art and will decorate your home for many years. A brick fireplace stove would be a good choice for a country house. This will save on heating and electrical costs in general. This design can also be used as needed.
About brick fireplaces and their varieties
A brick fireplace, as home decor, a means of creating coziness and warmth, can have different shapes. A U-shaped fireplace structure is considered a classic, semicircular or elongated - embodies the modern style, D-shaped - country style or rustic, ornate - high-tech.
If we talk about the location of the fireplace in the room, we can distinguish the following types of fireplaces: corner, closed (located directly in the wall, designed during the construction of the building), island (not located near the wall or walls of the room) and open. The fireplace can also have a separate place (niche) for firewood and decorative elements.
Before you start working on a beautiful brick fireplace, you should consider its location. This is very important for future comfortable and useful operation. The following factors need to be taken into account. A brick fireplace heats up quickly, but also cools down quickly. When building it, you must take safety precautions into account and do not place such a heater near flammable objects or in a draft.
The area of the room in which you plan to install the fireplace should not be less than eleven to twelve square meters. The room must have an opening window.
One of the options for an English fireplace Source multiscreensite.com
The following proportions must be adhered to:
- width - from 0.5 m (calculated as the ratio of the volume of the firebox to the volume of the room, the minimum should be 1/70 - 1/50);
- height – from 0.42 m;
- firebox depth - from 0.28 m (it is calculated that the ratio of depth to height is approximately 2/3);
- rear wall thickness – 0.12 m, side wall – from 0.25 m;
- rear wall height – from 0.36 m, width – from 0.3 m;
- smoke collector height – from 0.57 m;
- the cross-sectional dimensions of the chimney are from 14 cm by 27 cm (it should be 8, or better yet 10-15 times smaller in diameter than the firebox).
Options
There are quite a few variations of brick units. They differ in complexity and functionality. The most common types are: Swedish, Finnish, Russian and Dutch. There are also modified versions of stoves that are named after their creators.
There are ovens that do not have a hob at all. They represent a rudimentary wall structure with smoke exhaust channels, fireboxes, cleaning and blower chambers located between them. Such units are used for heating. Another option is a fireplace-stove with a heating and hob surface. Such stoves attract people with their versatility. They are more complex to design and install. Let's consider several interesting types of brick fireplaces and stoves:
With open firebox
Fireplaces with an open firebox allow you to warm up the air in the room in a fairly short time. If this design includes a hob, cooking is very easy. Owners of such fireplace-stoves can install barbecues right in the house and barbecue at any time of the year.
With air heating
Air-heated fireplaces are considered the best for heating a home. In such designs, a cast iron firebox is used. The duct system extends throughout the house and the casing in combination gives the desired result - complete heating. The system works in such a way that cold air is directed directly into the firebox, heats up and rises up through the pipes.
With water heating
Fireplaces with water circuits are gaining popularity. This design may include a heating and hob panel. A stove connected to heating has a great advantage over its counterparts - it pleases the eye, warms the whole house, and makes it possible to cook. Such designs are often used for baths.
As already mentioned, there are modification options. But knowing the basic models, you can easily choose the format that is convenient for you.
Photo stages of fireplace construction
1-3 row Fireplace pedestal
4-10 row Fireplace portal
Fireplace insert
11-14 row Fireplace shelf
The fireplace is ready
Stylistics
A well-chosen fireplace should be combined with the overall style of your interior. Only then will such an addition look beautiful. Fireplace stoves are often made independently or to order. The Finnish model is quite popular. Let's look at the most popular styles in which this unit is made:
Minimalism
Minimalism is characterized by strict forms and lines. In houses of this style, small fireplaces are installed, which serve a decorative and heating role. A laconic design with a minimum number of decorative parts is the perfect set. Any room in your home will become even more cozy when it has a mini fireplace.
A small fireplace stove will fit well into a minimalist interior and will delight you and your guests. In addition, this option is well suited for houses with a small area. Here you can also install a structure in which the stove will face the kitchen, and the fireplace itself will face the living room.
Classic
Fireplaces of this style were the first. They were installed by noble people as an interesting piece of furniture and a sign of their superiority. Such fireplace stoves always have the correct shape and only expensive finishing or carving.
Such units usually go flush with the wall. This arrangement determines the main decorative accent on the firebox itself. All designs of such furnaces include a U-shaped portal. But you can also choose a non-embedded option. In this case, the fireplace stove is located against the wall, and the chimney is covered with a stylized casing.
Modern
This type of fireplace stove is often chosen by young people. You can buy a lot of interesting options. Such units are often used as architectural details. These fireplaces are often installed so that they blend into the wall and resemble a window with a fire. An interesting option is when a double-sided fireplace stove is installed in the interior wall. With this arrangement, you can use the structure as a piece of furniture on one side, and on the other as a stove.
Rustic
These are country style fireplaces. This design will look good in a wooden house. Natural wood ceilings, harmoniously selected wall finishes and dark floors. Moreover, using wallpaper in this case is completely impractical. They will quickly become unusable due to the stove. A Russian stove works well. Carved decorative elements will add originality and exclusivity.
Venetian
Fireplace stoves of this style are quite massive and clearly stand out against the background of the wall. They are designed to show everyone around their power and sophistication in one person. In an interior of the appropriate style, such fireplaces look like a charming integral attribute.
Principle of operation
Any stove has three main components: firebox, pipe, chimney. The main part is the firebox. This is where the wood burns. There is a hole at the bottom. Through it, air enters the firebox, which is necessary for combustion. This hole is covered with a special grill, so the firewood does not fall out. Air gets inside the firebox, and ash and other combustion products fall from the firebox into the hole.
There is a special door that allows you to put firewood into the firebox. And the firebox itself is closed on all sides. Just above the firebox is the hob. It is heated by fire and allows you to cook food. Oven ovens work the same way.
The ash pan chamber is located under the firebox. It also has a door to allow the chamber to be cleaned. The door is also able to regulate the amount of air that enters the firebox. In the arch of the firebox there is another hole - hailo. It is through it that hot air comes out, which heats the oven.
The pipes are designed to remove combustion products from the furnace. There are two types:
- Mounted. Installed on the stove.
- Indigenous. They may have their own foundation or be located inside a wall.
The most important feature that distinguishes a stove from a fireplace is that in the second option you can freely observe the fire. To prevent heat from escaping into the pipe, a heat shield is installed. In the combined version, the stove-fireplace has all the advantages of a stove and allows you to observe the flame.
Equipment classification
Before you build a Swedish stove or any other structure, you need to remember that any heating equipment consists of a portal, which serves as protection for the firebox and its decoration. Most often this element is assembled from brick. Can be lined with any heat-resistant materials. To place logs and burn them, the structure is equipped with a firebox or combustion compartment. To prevent smoke from immediately escaping into the street and creating heat, the stove is supplemented with a smoke collector. To remove smoke and combustion products, wood-burning stoves are equipped with a chimney.
An open firebox design means there is no door. In this case, special attention must be paid to the internal walls of the combustion chamber, making them as thick, durable and airtight as possible. For laying the walls, only fireclay bricks and an adhesive composition based on fireclay clay are used. Also, the fireplace insert can be of a closed type.
A closed firebox is safer to use. It prevents sparks and flames from entering the room. However, an open firebox looks more harmonious and allows you to contemplate the bright flame, enjoy its crackling and warmth to the fullest. In addition, by giving preference to an open design, you save your money, which could have been spent on purchasing a steel or cast iron chamber with a door.
In order to protect the room from fire, the space next to the firebox must be insulated with any fireproof material.
If you want to equip a stone portal with a purchased firebox, the walls of the stove can be assembled from simple brick, since additional protection will be provided by cast iron sidewalls.
A closed firebox is most often equipped with a door made of transparent tempered glass, which allows you to see the fire burning in the hearth in as much detail as possible. The method of opening such a door can be either the classic side or the top. Many modern fireboxes are equipped with a self-cleaning system - this prevents soot and soot from forming on the glass.
Wall- and corner-type fireplaces are equipped with steel pipes, which do not have a very presentable appearance. In order to hide and at the same time decorate such a chimney, it is enclosed in a box made of brick. The laying of the chimney is also carried out according to a previously drawn up order. Such a box not only improves the appearance of the structure, but also enhances, further insulates and accumulates accumulated heat.
Most often, stylish steel hoods that are hung directly above the hearth itself are purchased as a set for an island fireplace.
Materials
The variety of available materials for making brick fireplaces and stoves is quite limited, but it allows you to create unique products. The units can be constructed from both ordinary bricks and figured bricks. When choosing a brick, its strength grade plays a big role.
Fireclay bricks (less commonly, quartz bricks) are used quite often because they are not sensitive to high temperatures. They lay out the area near the firebox. Heat resistant material is a must. Figured brick is relevant if you do not plan to decorate the fireplace stove. If any decorative work is planned, the external data of the masonry itself does not matter.
Clinker brick is one of the varieties of quartz. But in its production, slightly modified technologies are used. It is not used so often for two reasons: the material is quite expensive and heavy. But if your stove is large, then such a brick is perfect for building a foundation.
In order for the appearance of the structure to please the eye, you need to be guided by certain requirements when laying out the facing layer. The brick should be fairly solid and have good heat transfer. Paint will help create a unique look for your fireplace stove.
Tools and accessories
Making a fireplace stove requires certain accessories. The most necessary:
- Kiln brick.
- Heat-resistant clay mixture.
- Door with heat-resistant glass.
- Cast iron firebox door.
- Iron door for chimney and ash pan.
- Furnace grates.
- Surface for cooking. A cast iron stove should have the number of burners you need.
- Corners and corner shelf. As a rule, they are made of steel.
- Steel sheet up to 3 mm. Asbestos or basalt sheets for thermal insulation.
- Pipe and parts for connecting the chimney opening.
- Rolls and boards of waterproofing.
- Mixtures of concrete and soil.
- Bags of crushed stone and sand.
- Ceramic granite or tiles.
You need to choose materials very carefully. The strength and durability of the fireplace stove depends on their quality.
Dimensions, diagrams and location of the hearth in the room
A brick fireplace will have dimensions that depend on the area of the room. The parameters of each node must be selected separately. For example, with a minimum area of 12 m², the width of the portal will be 50 cm and its height will be 42 cm. The firebox should be deepened by 30 cm, and the rear wall of the firebox should have a height of 36 cm. The width of the last part will be 30 cm, and the height of the smoke collector – 57 cm.
When choosing a brick fireplace design, you must also determine the cross-section of the chimney. If the walls are rough, then this parameter will be 14 x 27 cm. With smooth walls, the cross-section of the chimney will be 14 x 24 cm. The fireplace layout will be slightly different if the area of the room increases to 40 m². The width of the portal and its height will be 100 and 77 cm, respectively.
The depth of the firebox is 42 cm, and the height and width of the rear wall of the firebox will be 36 and 70 cm, respectively. The smoke collector will have a height of 80 cm. The cross-section of the chimney with rough and smooth walls will be 27 x 40 and 27 x 27 cm, respectively.
Dimensions and layout can be selected individually. The last point was discussed in more detail in the section types of heating devices. The main thing when choosing a location is to comply with all fire safety rules. For example, a smoke chamber must be built from refractory bricks, which are laid on the same mortar. You can use special blocks, laying a refractory lining on them. The walls of smoke chambers and fireboxes should be made smooth. Soot accumulates to a lesser extent on such surfaces.
The brick fireplace has a chimney, which is located in the outer wall made of fire-resistant materials. They are reinforced on the outside to prevent condensation of moisture from the smoke. If there are no suitable walls in the house, mounted or attached chimneys should be used. Main chimneys are also suitable.
Corner fireplace and its uniqueness
Corner heat sources in the house differ in their own way. For example, they are small in size, but distribute energy as evenly as possible throughout the room. If the masonry is done carefully and the deviation is minimal, a corner brick fireplace will be a piece of equipment that brings decorative beauty. This will certainly emphasize the status of the owner.
In order to get a beautiful fireplace, you must be patient; the clay solution has the property of floating. It is important to maintain a vertical surface and horizon level, as well as equal diagonal points. The quality of combustion products removal depends on this. Heat-insulating material should be laid between the fireplace and the wall. Sometimes quarter brick masonry is used for this purpose. It fits on the edge. Wire should be laid through 2 rows to strengthen the structure.
Rectangular fireplace diagram and drawing
By looking at the drawings of brick fireplaces, you can understand what dimensions they have. For example, a rectangular fireplace can have the following dimensions: 5 x 2.5. It provides for laying 33 rows. There is no door on the firebox. Good draft can be ensured by a smoke exhaust through channel. The heat capacity will decrease to increase efficiency. Empty channels should be laid along the chimney and firebox.
When you have chosen the dimensions of the fireplace, and if they correspond to the area of the room, you can calculate the amount of material. So, the inside of the firebox should be constructed of refractory bricks. It is capable of withstanding 1,100 ˚C. The massive part is laid from solid ceramic bricks. It must be grade 125 or higher. Then the material will withstand 750˚C.
It is prohibited to tie ceramic and refractory bricks, but the bond can be made with 3 mm wire, which is placed in the seams. It is important to maintain a joint thickness of 5 mm between bricks. If the material has flaws, for example, oblique corners, they must be trimmed to achieve the desired thickness of the seam. When laying out a wood-burning fireplace for your home, you should check the evenness of the rows with a plumb line or level, this will allow you to maintain the correct geometric shape of the structure.
Mini fireplace drawing
This design will fit perfectly into a room with an area of 16 m² or more. It can be built into a partition, then two rooms can be heated with one heating device at once. To increase heat transfer, the firebox should be folded without refractory bricks. Ceramics heats up faster because it retains less heat capacity.
To protect the firebox from temperatures, it is better to use a 3 mm metal sheet instead of a fireplace tooth. The order of such a design may include replacing the arch with a horizontal ceiling. To do this, use metal corners of the required length.
For construction, you need to purchase 235 ceramic bricks, 0.3 m³ of sand, a valve, a cleaning door, 2 air vents and a grate. Making a fireplace involves using roofing felt and cement, the latter must be purchased in a volume of 15 kg.
Elements and diagram of an English-type fireplace
This type of fireplace is also called classic and is one of the most ancient. Among the main distinctive features are:
- sloping back wall;
- open firebox;
- protruding tooth
Using refractory bricks and a mortar of clay and fireclay powder, it is necessary to fold the inner recess of the firebox. A little cement should be added to the solution. The outer contour is formed from solid ceramic material. The design of such a fireplace, although quite complex, has advantages in the form of high efficiency and stable draft.
For construction, you should prepare 350 ceramic bricks, 215 kg of mortar and 125 pieces of fireclay products. The first four rows must be made of ceramic bricks, now comes the turn of higher quality material grade 150. Such a fireplace can be installed in a room with a volume of 80 m³ or more. The design does not provide for a grate or a blower. If the room has a smaller volume, an oxygen supply should be installed for better combustion.
Three-level fireplace with grate
This structure is characterized by good draft in the chimney even with a height of 3 m and a large cross-section of the internal part of the chimney. The structure can be installed in a room with high humidity. To carry out the work you will need:
- ceramic brick;
- grate;
- steel corner;
- clay mortar;
- fireclay brick;
- smoke valve.
Ceramic material will be used in the amount of 620 pieces, refractory bricks should be purchased in the amount of 220 pieces. There should be 2 grates, as well as steel corners.
Masonry technology
Before you line the fireplace-stove with bricks, you need to draw up a diagram. It reflects all the necessary elements in the right places. Construction takes place in several stages:
- Base. We dig a pit and fill the bottom with crushed stone. The formwork is constructed using planed boards, and the pit itself is filled with cement.
- After 3-5 days the work continues. The brickwork is covered with roofing felt. Now the bottom row of bricks is laid out.
- Next, drawings play a big role. In agreement with them, the remaining bricks are laid out and the casting is installed. In order for the brick to have better contact with the mixture, it is soaked in water. The order is of great importance. Stick to it and you won’t have to redo the work. The inner sides of the furnace are smoothed during the process so that combustion products do not subsequently settle there.
- Now the chimney. It is important to remember fire safety measures here.
- The fireplace stove should dry naturally. This takes literally a few weeks.
- During the period of active drying, the oven is heated. Do this until all seams are the same color.
Starting to use the fireplace
Before using the fireplace, it must be dried, that is, all the mortar that was used during the laying must harden and ensure high-quality adhesion of the bricks. This takes about two weeks.
During the drying process, small cracks appear, which is quite natural and should not be alarmed. They are simply sealed with ordinary masonry mortar.
After the fireplace has dried, you need to make the first firebox. To do this, you should use a small armful of only brushwood or a handful of wood chips. The walls of the hearth should burn out efficiently, and the fire will finally dry the fireplace and harden it. After this, it is necessary to heat the structure every day for a week, checking it for new cracks:
- If cracks do not appear, increase the quantity and quality of fuel, gradually building up to an armful of firewood.
- If cracks appear, cover them up, dry the fireplace and use the same amount of fuel until the cracks stop appearing.
As a result, such a fireplace will serve its owners for a long time and return their efforts with warm comfort and romantic flame.
Types of chimneys
The chimney acts as a channel system and is located inside the brickwork. The dimensions of the chimney directly depend on the dimensions of the fireplace stove. There are several types of chimneys:
- The simplest chimneys consist of certain sections that combine direct and return air flow. This design ends with a pipe. Return current areas are constructed from parallel channels. This is done in order to increase efficiency and improve air heating.
- Multi-turn chimneys. They differ from the previous ones only in the number of alternations of sections. The walls are heated more evenly because of this.
- Chimney without ducts. In such designs, everything is focused on the camera. Gases from the heil tend to the roof of the chamber, where they cool and descend back. The vapors give off their heat to the walls of the hood chamber. Exhaust gases exit into the pipe through openings at the bottom and side.
Any type can be used. It all depends on your needs.
Advantages and disadvantages of combined heating devices
The advantages of fireplace stoves include:
- the ability to quickly heat the room;
- good heat storage capacity;
- high performance;
- heat transfer at the level of the best heating units;
- versatility;
- possibility of using for heating several rooms;
- increased emissivity;
- the presence of additional functional elements for cooking, drying clothes or relaxing.
As for the disadvantages, these include low efficiency and uneconomical design operating in fireplace mode, the need to clean additional smoke channels, the need for good ventilation and high-quality air flow. An obvious disadvantage is the complexity of the design, as well as the impressive dimensions of the structure.
Tips for use
Experienced stove makers can give useful advice on both the construction process and the operation of the fireplace stove. Do not use coniferous firewood, otherwise the chimney will become dirty and stop functioning. Firewood should always be well dried, this is important for long burning. Under no circumstances burn household waste and various types of waste paper - toxins will be released into the air.
A sauna stove must meet many criteria. Reviews show that it is better to pay attention to Finnish manufacturers. Every part of their product comes with a warranty, making repairs easy. A fireplace screen should be quite reliable.
When constructing with your own hands, always use the diagrams. They will help you understand exactly how the components should be placed in each line. Be sure to use a building level during this process. Corner and front structures are the most popular. But this depends on the overall layout of the house.
Similar articles
- Stove and fireplace: types, design, how to fold it with your own hands and make a pipe Preface The modern design of a heating stove allows, with minimal energy costs, to ensure a stable supply of thermal energy to…
- Do-it-yourself sauna stove - how to make it
Before starting work on building a sauna stove, you should decide on the type that is best suited for your specific conditions…. - Construction of a brick fence from stone, brick, polycarbonate, slate.
Photo, price A fence constructed from brick is rightfully considered elite. The design requires considerable investment. The complexity of the work is complemented by...
Some nuances regarding the choice
They are classified according to many parameters. The main thing to do is to decide on the material.
For home use, concrete, brick or natural stone are better suited. For individual buildings, brickwork is more appropriate.
The most common types of lesions are:
- Closed - mounted into the wall during construction work.
- Semi-open - attached to the wall.
- Corner - has the appropriate shape.
- Island - located separately.
Experienced stove makers pay attention to the fact that the area of the room should not be less than 20 m2 in the absence of fresh air.
It is not allowed to install the structure in a draft!
Be sure to first draw up a sketch on paper. If you do not have the necessary knowledge, it is better to use the services of a professional in this field.
The main points that even a qualified master cannot do without:
- size of the foundation to be poured;
- height of living space;
- strength of brick structure;
- requirements for fire safety standards;
- aesthetic side.
With a competent approach to developing a circuit, you can significantly save time, effort, and provide functionality that will not lead to breakdowns and various unforeseen situations.
