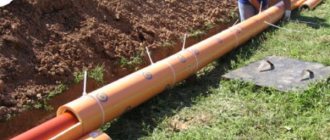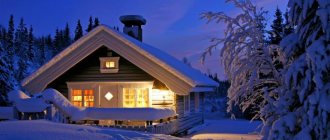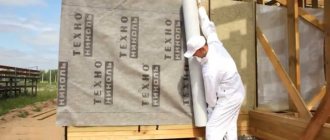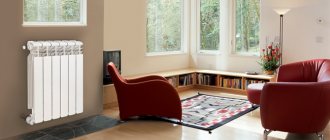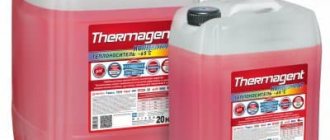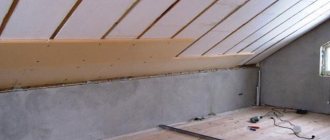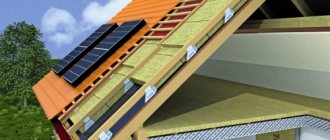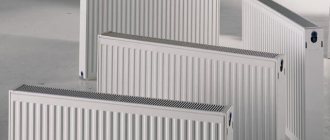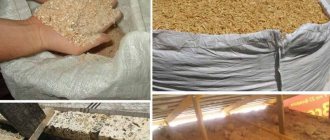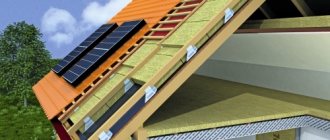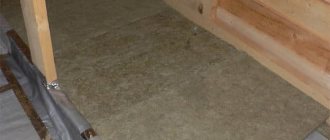In this article we will talk about how much insulation is required to insulate a roof. You will learn which insulation is best to choose, how to calculate the required amount of material, and how to insulate the roof depending on its type. The material will allow you to understand the differences between insulating a cold roof and an attic and feel confident when communicating with employees of a construction organization.
Roof insulation Source infochauffage.fr
How much material is needed for roof insulation?
To understand how much insulation is needed, you need to make preliminary calculations, focusing on the type of roof and its dimensions. It is important to remember that when installing thermal insulation from mineral wool, the material is laid out, that is, its width should be 1-2 centimeters larger than the gap between the rafters.
Roof insulation with mineral wool Source nkkrovlia.info
On a note! It is more logical to choose insulation at the stage of designing a house. Then you can immediately calculate the pitch of the rafter legs so that the insulation slabs fit perfectly between the boards, and you do not have to cut the slabs or connect several together.
The calculation allows you to determine how many slabs to place along and across the roof slope. To carry it out, the length of the slope and the distance between the rafters, as well as the number of rafter steps, are taken into account.
Benefits of mineral wool
The ability of mineral wool to accumulate useful thermal energy is 0.034 watts per cubic meter. A similar technical indicator for red brick with a ceramic base is 0.56 watts per cubic meter.
The average density of a mineral slab is from 30 to 200 kilograms per cubic meter. This characteristic determines the weight of the insulator. The higher the strength level from the factory, the greater the dry weight, price, and energy efficiency. To insulate the roof, slabs with a density of 50-60 kg/m3 are used.
A property that promotes air circulation through the main insulating layer. Thanks to the indicator 0.49-0.58 mg/m-h-PA, the insulating pillow absorbs and releases oxygen
In the living space, high-quality air exchange occurs, creating a comfortable microclimate.
Insulating the roof from the inside with mineral wool automatically increases the fire safety of the interior, which is, of course, important for every owner of a wooden house. Wanting to increase fire resistance, the vast majority of homeowners are inclined towards this insulation.
Low shrinkage Unlike competitive products, mineral-based boards practically do not shrink
Engineers predict from 0.5 to 3 percent shrinkage after thirty years of operation.
Calculation example
Let's calculate how much mineral wool is needed for a gable symmetrical roof with seven rafter intervals 60 cm wide and a slope length of 5 m. at the same time, the dimensions of the slab are 1.17x61x25cm.
First, we determine the number of slabs in one row: 5/1.17 = 4.27 pcs.
We multiply the result by the number of steps (7): 4.27x7 = 29.89 slabs will be needed for one slope and 59.78 for the entire roof. It is better to round the resulting result up, that is, 30 and 60 pieces, respectively.
Mineral wool Source haikudeck.com
Selecting a seal
Let's figure out which seal is suitable for insulation.
- Mineral wool is the most commonly used raw material. It has a number of significant advantages: it perfectly retains heat indoors and also has excellent sound insulation. It is also very easy to use, lightweight, and fire resistant. Release form: slabs and rolls. The advantages of this material also include its quite affordable price, thanks to which it is very popular. However, along with this, there are some disadvantages. Vata has an increased ability to transmit moisture, and it also sags after some time. It is believed that it is best used with horizontal fastening, otherwise it will sag under its own weight. For vertical insulation, it is preferable to use cotton wool in slabs.
- Penofol is the optimal combination of price and quality. However, it is not the main material and is used rather as an addition to the main insulation. It has excellent thermal insulation properties and also prevents the penetration of moisture. It is thin, but at the same time quite dense. Ventilation must be provided to avoid condensation.
- Expanded polystyrene (penoplex) also has good thermal insulation characteristics combined with an affordable price. It does not absorb moisture, that is, at any level of humidity its characteristics remain the same. Expanded polystyrene in granules, poured under the film, perfectly retains heat even in severe frosts.
- Polystyrene foam is easy to install and relatively inexpensive. But as you know, it does not have as high strength as other materials, and it retains heat rather poorly. In this case, it is better to give preference to more reliable raw materials.
- Polyurethane foam is one of the first-class insulation materials with high insulating properties: it fits tightly (does not leave gaps), does not deform over time, and repels moisture well. However, it is possible to insulate an attic in this way only with the help of a specialist who uses a special tool for this.
- Sawdust is an environmentally friendly raw material that has been trusted for many decades. It is very reliable, but after some time its disadvantages also appear: the moisture in them contributes to the development of fungus and rot. They swell from moisture and gain significant weight, while at the same time their heat transfer capacity increases. It is much more advisable to use this material when insulating the floor of an attic space, because it does not accumulate a large amount of moisture.
- Ecowool, on the contrary, is devoid of the disadvantages inherent in sawdust. It does not change its shape, does not rot and is not affected by fungi. Ecowool is considered an excellent material in all respects. The only caveat: you won’t be able to insulate an attic with it yourself. To do this, you need to contact a specialist who will “blow” it under the vapor barrier membrane.
Which insulation is better
When determining the most affordable material, you need to take into account the cost of installation and transportation. At a lower price, insulation can cost a pretty penny due to transport costs and additional installation costs.
Expanded polystyrene
Extruded polystyrene has excellent thermal conductivity, which makes it possible to apply a thin layer of insulation to the roof. Its light weight, ease of fixing to the surface and cost-effectiveness make the material highly popular. Despite the price.
Expanded polystyrene Source dmcp.ru
See also: Catalog of companies that specialize in roofing materials.
Mineral wool
Mineral wool, as this insulation is called for short, is a material made from mineral fibers. Mineral wool is laid in slabs, which need to be additionally secured. The main advantage is the ability to withstand high temperatures. This is an ideal material for insulating the roof of a bathhouse.
Polyurethane foam
Polyurethane foam is thermal insulation applied by spraying. It can be soft or hard. Soft is used for internal thermal insulation, and hard - only for external insulation. This type of insulation should only be applied by professionals. An ideal option for roofs of complex structures, it has economical consumption.
Varieties and forms
Styrofoam
In its shape, it consists of air-filled polystyrene bubbles, which are then pressed into slabs of standard sizes: 500x1000, 1000x1000 and 2000x1000 mm. Packaging of the material is in the form of plates of fixed sizes. Polystyrene foam is a white slab material with a rigid foam structure, containing 2% polystyrene and 98% air. The thickness of this material varies from 20 to 1000 mm.
The material has the following advantages:
The long-term use of polystyrene foam as insulation also revealed its disadvantages:
- Quite low quality material is found on sale;
- the material is subject to combustion;
- polystyrene foam serves as insulation for only 10-15 years (depending on its manufacturer and quality);
- the material does not “breathe”.
In order to start working with insulation, it is necessary to perform a number of actions that distinguish this type of material from products for other purposes. First of all, it is necessary to carefully prepare the surface that needs to be insulated. To do this, it needs to be cleaned, leveled and primed. After this, you need to make marks with a plumb line to ensure that the foam slabs are evenly spaced. Then the foam is thoroughly lubricated with an adhesive solution and carefully applied to the wall.
There is no need to put too much pressure on the foam when laying it - it is quite fragile, so damage may occur. Foam boards are laid close to each other. Gaps can be filled with foam. To securely fasten the slabs, it is best to secure them with dowels. A reinforcing mesh is glued on top of such insulation - the final finishing is carried out over it.
Penoplex
This material is better than foam plastic in all its properties, and its installation is simple and convenient for self-installation.
This insulation looks like a waterproof tile with a thickness of 20 mm. The basis of the material is styrofoam, its granules are processed under pressure at high temperatures. The walls inside the house for the installation of penoplex are prepared in the same way as for the installation of polystyrene foam (you need to remove dirt and clean, level and prime the surface).
Finishing work:
- primer for facade work;
- basic finishing (a variety of plasters can be used, both acrylic and silicone);
- choice of final texture;
- painting.
The easiest way: the surface is leveled, finishing putty is applied, primed, and painting is carried out. In construction, material with a thickness of 20-100 mm, a width of 600 mm and a length of 1200-2400 mm is used.
Mineral wool
All types of mineral wool are also suitable for thermal insulation.
Properties of mineral wool:
- not flammable;
- heat conductivity is very low;
- Rodents do not eat mineral wool, but they love to live in it;
- service life from 30 to 80 years.
Thermal insulators of this class come in three types:
The material is available in several varieties:
- in the form of slabs (mats);
- rolls;
- in a formless form.
Insulation is required in every building structure. Without insulating material, no building will exist. Insulation protects the building from the cold, it conserves heat and prevents it from disappearing. In addition, keeping the building warm allows you to save on heating costs. Today there are many different types of insulation. Moreover, different sizes of roof insulation are offered. Therefore, choosing the right insulation and the appropriate dimensions is not difficult.
Roof insulation scheme.
In accordance with this, the type of insulation, its size and shape are selected. The selected material must reliably protect the building from the penetration of cold air.
What determines the thickness of the insulation?
Since all insulation materials have their own characteristics, the choice of material is related not only to its qualities and price, but also to the characteristics of the roof.
A parameter such as roof thickness is determined already at the design stage. In this case, we focus on the following parameters:
- thermal conductivity of the material : the less thermally conductive the material, the thinner the coating can be, and vice versa;
- climatic conditions in the area where the house will be built.
The more humid and cold the climate, the thicker the insulation layer will be Source centro-stroi.ru
Natural fibers: features
This type includes:
- moss;
- tow;
- felt.
- jute.
The main advantage is compliance with environmental requirements. However, such material for roof insulation has a number of disadvantages. It allows oxygen to pass through, resulting in precious heat being lost. Jute is considered the best insulation. It never rots and does not require additional chemical treatment. One bag of such insulation is estimated at 300 rubles. Such a low price allowed this material to become quite popular among the population.
Table of characteristics of roof insulation.
This group also includes insulation made from:
- peat;
- reeds;
- sawdust;
- reed slabs.
Natural thermal insulation materials are:
- fiberboard;
- wood concrete;
- kostramit.
These heat insulators are necessarily treated with special fire-fighting compounds, but the possibility of fire does not disappear. The thickness of the insulation made from reed stone reaches 10 cm. A cube of wood concrete costs approximately 4,500 rubles.
How to calculate the thickness depending on the selected insulation
When calculating the thickness of the roof, they are based on the climatic characteristics of a particular region, as well as the thermal conductivity parameters of the insulating material. The correct choice of insulating material minimizes heating costs, helps create comfortable conditions in the house that meet sanitary standards, and also extends the service life of the structural elements of the building itself.
The requirements for thermal protection of houses are described in SNiP 02/23/2003 (“Thermal protection of buildings”) Source orchardo.ru
The calculation is made using the following formula:
α ut =(R 0 in -0.16) λ ut
- α ut is the thickness of the insulation in meters;
- R 0 prev . – reduced heat transfer resistance of the coating, m2 ° C/W, in other words, the ability of the material to resist the flow of heat rising with the air to the roof and going out;
- λ ut – thermal conductivity coefficient of insulation, W/(m °C).
Depending on the operating conditions, marked in the table below with the letters A and B, λ A or λ B .
Heat transfer resistance in different climatic zones of the Russian Federation Source keywordbasket.com
* depending on conditions, λ а =0.04 ; λ b =0.042
That is, the thickness of the insulation for a building located in Tver will be equal to:
α ut =(4.70-0.16)·0.042= 0.19m
The thickness of the insulation directly depends on the climate zone in which the house is located. The colder the winter and the longer the heating season, the thicker the insulation layer will be. If in the capital the resistance to heat transfer of the external walls of a building is normally 3.28, then in cold Yakutsk it is already required to be 5.28.
In addition to climate, the thermal resistance of a wall is also affected by the material from which it is made, as well as its thickness. Walls made of brick or concrete will require a thicker layer of insulation than wood or foam block, since the thermal conductivity of the latter is much lower.
The thickness of the insulation directly depends on the climate zone Source et.aviarydecor.com
Flat roof: how and how to insulate it
A roof with a slope of up to 12 degrees is considered flat.
Covering it is the easiest way - you don’t have to bother with additional elements and tricky things with the sheathing. It can be either unexploited or exploited. In the latter case, the roof is equipped with a rigid and durable base - after all, it takes on considerable loads.
When choosing insulation for a flat roof, you first need to decide whether it will be used.
If this is the case, then we take a heat insulator with high moisture resistance and a load limit of up to 250 kilograms per square meter. For a roof that is not in use, the load limit may be lower, but the requirement for moisture resistance must be observed. As a rule, a flat roof is insulated with polystyrene foam (ordinary or extruded type); less often, basalt fiber mats are used for these purposes.
Insulation of a flat roof with slabs of extruded polystyrene foam.
An example of insulating a flat roof with basalt wool mats.
Expanded polystyrene weighs little and is somewhat cheaper. It is also easy to process, and you don’t even need a special tool.
Expanded polystyrene retains heat simply remarkably, since almost all of it consists of air. Among the disadvantages of this insulation, flammability should be noted. Therefore, on a flat roof, on top of this heat insulator, non-combustible protection is applied in the form of a sand-cement screed.
- Read more: Expanded polystyrene - characteristics and selection criteria
How is the thickness for attic insulation determined?
Attics of houses can be residential or non-residential. If in cold attics only the ceiling itself is insulated, which separates the ceiling of the house from the attic room, then in residential attics the slopes and side walls, if any, are also sheathed with insulation. In total, mansard roofs have three types of enclosing structures:
- attic ceiling;
- stingrays;
- gable walls.
On a note! The main distinctive feature of attic insulation work is that different building envelopes require different thicknesses of insulation. If a more dense layer is required for the roof, then the walls have less thermal conductivity, which means the insulation will be thinner. Calculations for each type of fencing are made separately.
Expert recommendations.
Installation of mineral wool.
Useful advice from experts in this field will also certainly help you avoid mistakes. Let's learn a few important points:
If the roof is insulated from the outside, polystyrene foam is more suitable. The inside of the roof is often insulated with mineral wool - this is a good option. It is advisable to carry out installation in dry conditions. It is necessary to approach the choice of material as carefully as possible. It must be of high quality, proven, from a reliable manufacturer that has proven itself well in the market for a long time. The algorithm for installing layers for the so-called roofing cake must be followed. A good solution is to first check with SNiP to clarify the specific recommended insulation thickness
When installing mineral wool, it is important to protect the respiratory tract and avoid exposed areas of the body
Thank you for reading this article.
Please leave comments - because your opinion is important to us
Ceiling insulation with a cold roof
If the attic is not used during the cold season, then only the attic floor is insulated, leaving the roof without insulation.
If there is no living room in the attic, then thermal insulation of the ceiling will allow heating only those rooms that are used Source chudopol.ru
When insulating an attic floor, a layer of insulation is placed on top of the floor itself and covers, among other things, the ends of the walls. If you place the insulation layer inside, the ceiling walls will still radiate heat outside.
This method of insulation significantly simplifies installation work. After all, laying it on a flat surface under the roof is easier than securing the material to the slopes.
Preparation for installation
Before installing the insulation, you need to prepare the surface. First of all, you need to check the wooden rafters for mold, rot or mildew. If such defects were found in small quantities, you can use sandpaper and clean them. After this, the materials are treated with antiseptics and painted. In this way, the destructive effects on wood from the environment are blocked. When the rafters are severely damaged, they will have to be replaced.
Checking the electrical wiring for serviceability is considered the next stage of preparatory work before installing a roof insulation system in a private house. All damaged elements will have to be repaired, worn wires will have to be replaced, try to ring each switch, perform a detailed check of each connector, joints and fastening elements, and connection points. If the electrical wiring is unsuitable, it is better to re-equip it.
Before installing thermal insulation on the roof, electrical wiring must be installed with the support of professionals. This way you can avoid serious difficulties in the future.
In existing construction practice, several methods of installing insulating roofing are considered:
- Internal insulation.
- External insulation.
Internal roof insulation is considered the most common installation option for a thermal insulation system, used for flat or pitched roofs. They are manufactured using the following technology:
- First of all, the internal lining of the building is equipped;
- After this, a vapor barrier is provided;
- It is equipped with thermal insulation, as well as protection from moisture and wind.
The last layer of thermal insulation is the roofing material.
The insulation must be provided with a specific width that adapts to certain climate conditions. The main requirement for such material is considered to be minimal weighting of the roof. When installing, you need to leave special gaps through which moisture will escape from the structure.
External insulation is carried out using rigid slabs on flat roofs. The materials are pressed down with special concrete slabs or ordinary pebbles. It is imperative to determine the strength of the roofing when carrying out such installation work.
Construction calculator for calculating the amount of consumables
Many construction-related websites contain construction calculators, the main task of which is to help the future homeowner make approximate calculations related to the purchase of materials, understand the scale of the upcoming work and the cost of everything necessary.
Although building a house is a complex process with many nuances, the final cost largely depends on the materials used and their quantity. This means that even a simple online calculator will help you figure out the approximate cost of construction and figure out which material is more profitable to use.
Calculation of materials Source dcgate.pp.ua
In their calculations, calculators use several calculation options:
- Based on the total area of the building . The user specifies the linear dimensions of the house, the number of floors and the material used for the walls. The calculator determines the approximate cost. This type of calculation has a large error.
- Based on the type of project . The calculation is carried out in several steps based on architectural, as well as structural and engineering designs. The cost of building each “box”, the cost of finishing and communications are calculated separately. The more templates the calculator uses, the more accurate the calculation will be.
- Foundation calculators determine the amount of concrete, formwork material and reinforcement for constructing the foundation of a house with given parameters.
The accuracy of the result is also affected by the number of templates Source stroimdom.com.ua
- The universal calculator takes into account the type of floor, material of manufacture and other nuances in the calculation.
Some calculators give the total cost of the house, others - a specific part of the work. Depending on his needs, the site visitor himself chooses a convenient option.
Video description
Should you trust online calculators, watch the video:
The calculator helps estimate the cost of work Source www.strojmag.ua
Using the calculator, you can calculate the number of bricks for masonry, the cost of finishing, the dependence of insulation consumption on the width of the material, and many other parameters.
It is important to remember that the calculator does not provide exact numbers that can be used when designing or purchasing materials. It only helps to understand the principle of calculations and determine how much the same work will cost using different materials or projects. Full construction calculations can only be performed by qualified specialists.
AUTOCAD
Albums of AutoCAD nodes Go to the selection of the TechnoNIKOL construction system. Download junction nodes in DWG format. Dynamic AutoCAD blocks In addition to ready-made albums of nodes for different types of systems (roofs, facades, foundations, etc.), a library of dynamic blocks of node elements has been developed, which are used in the development of these albums. "Wedge 2.0". Application for forming slopes on a flat roof using wedge-shaped insulation The KLIN 2.0 program was developed to speed up the design of wedge-shaped thermal insulation systems using KV, XPS and PIR systems produced by TechnoNIKOL in the AutoCAD environment. Application for calculating materials for pitched roofs The main function of the application is to calculate the amount of materials when installing pitched roofs using TechnoNIKOL insulation systems with flexible tiles TechnoNIKOL SHINGLAS: TN-SHINGLAS Classic and TN-SHINGLAS Attic.
