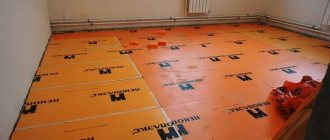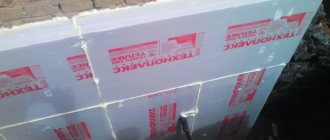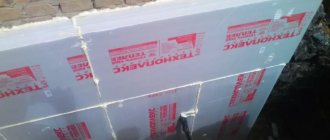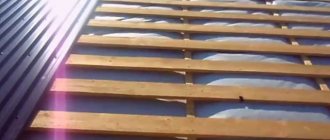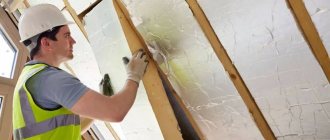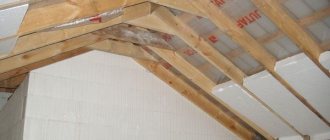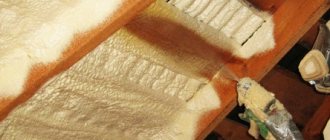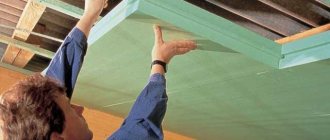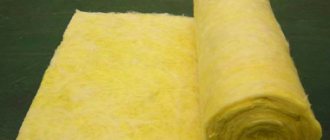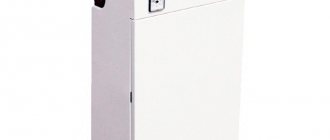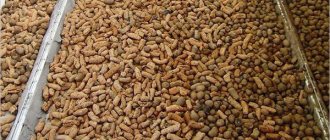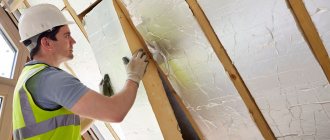Various materials are used to insulate roof structures. One of the most commonly used materials are polymer-based heat insulators. Insulating a roof with polystyrene foam is quite simple and quick; you can carry out this operation on your own, without the involvement of specialists. After reading this article, you will learn the technological process of roof insulation using polystyrene foam, as well as all the priority points that should be taken into account before carrying out work.
Features of the material
Polystyrene foam is foamed polystyrene - a lightweight material, 98% consisting of air bubbles glued together, which are enclosed in a polystyrene shell. The advantages of polystyrene foam include
:
- minimum weight (insulation does not add serious loads to the roof structure);
- low thermal conductivity coefficient due to the high air content, which is an excellent heat insulator;
- resistance to moisture (can be used in a humid environment without loss of thermal insulation properties);
- resistance to temperature changes;
- fire safety (the material does not ignite, but upon contact with an open fire it begins to melt);
- environmental safety and hypoallergenicity;
- resistance to biological damage (fungus does not develop, is not damaged by rodents);
- ease of processing with tools and installation;
- lack of tendency to deformation;
- long service life (25-80 years);
- affordable price.
Foam plastic is one of the materials sensitive to external influences
It must be transported with care. The material should be protected from mechanical damage and exposure to direct sunlight
When choosing polystyrene foam for insulating roofs and building structures, it is important to take into account the technical characteristics of the various grades of material. Manufacturers recommend using foam:
- PSB-15 (density 15 kg/m 3 ) 50-100 mm thick for thermal insulation of pitched roofs, including attic roofs, as well as ceilings;
- PSB-25 (density 25 kg/m3) 50-100 mm thick for wall insulation;
- PSB-35 (density 35 kg/m3), or extruded polystyrene foam - for thermal insulation of flat roofs, attic floors, floors. This material can withstand high mechanical loads.
Alternative option
Table with technical characteristics of extruded polystyrene foam boards
As a second option, you can use extruded polystyrene foam to protect the room from the cold from the inside. Insulation is also carried out from the inside, the technology is similar to foam plastic. Compared to conventional polystyrene foam (foam), extruded material is more expensive, but does not have some of its disadvantages, namely:
- thermal protection of the roof from the inside with extruded polystyrene foam ensures resistance to moisture;
- Compared to foam plastic, extruded material has greater strength.
Types of polystyrene foam insulation technical characteristics
- Styrofoam. The technology for manufacturing polystyrene foam is quite simple, and this cannot but affect its cost. Today this is perhaps the most inexpensive insulation. It consists of glued cells filled with air bubbles, which are enclosed in a polystyrene shell.
Thanks to this composition, the material acquires hydrophobic qualities. The fact that it is able to repel moisture means you don’t have to look for an answer to the question of whether a vapor barrier is needed when insulating with polystyrene foam. There is no special need to lay a hydro- and vapor barrier layer.
Among the advantages of polystyrene foam are:
- its lightness; very low thermal conductivity; easy installation; good sound insulation properties; fire safety.
Polystyrene foam that goes on sale has different density coefficients.
- cellular polystyrene foam with a low specific gravity has low strength, so it is mainly used for thermal insulation under cladding; medium-density material is mainly used for insulating facades with expanded polystyrene followed by plastering; with a specific gravity of 35 kg/cu.m. m. polystyrene foam can be used for thermal insulation of surfaces under fairly large loads, for example, for insulating the outside of a flat roof.
- Extruded polystyrene foam (EPS) is a melt of polyethylene saturated with gases. It is produced by the extrusion method: polystyrene foam is extruded by pressing a viscous melt of raw materials through molding holes of the same size no more than 100–200 microns.
Penoplex comes on sale in the form of sheets. They can also have different densities and differ in color. The thickness of polystyrene foam is 3–7 cm.
- Penoplex is stronger than regular foam; its thermal conductivity coefficient is even lower - we can say that it has the lowest rate of all available insulation materials; it does not crumble, but is easy to cut and process in other ways; the density and water-repellent ability of penoplex is higher than the same indicators of foam; not of interest to rodents, insects or microorganisms; the tongue-and-groove system along the edges makes installation extremely easy, and there is no need to fill the joints; EPS boards are more expensive, which is why it is more often used where polystyrene foam is not suitable for one reason or another.
How is insulation done from the inside and outside with polystyrene foam?
Pros, cons
Despite the fact that this insulation has some disadvantages, it also has a lot of advantages. The most significant and significant will be:
- Low cost – it’s difficult to find a cheaper option on the market
- Sufficient strength
- Ease of installation and ease of processing of slabs
- One of the lowest thermal conductivities
- Long service life while providing adequate UV protection
By all indicators, this is a very profitable type of insulation. However, in order to make an informed choice, you need to know about the disadvantages characteristic of it:
- Low bending strength
- Fire hazard
- Ability to release harmful substances when heated and burning
- Not very good soundproofing ability
- Styrene, which is the basis of the material, is toxic to the human body and can accumulate in the body
At the same time, the main danger of the substances released by this heat insulator is that they are not removed from the body by the liver. This means that after some time their concentration will reach a certain limit, after which there will be a danger to human life.
As for the attic, the insulation of the walls should not only prevent the penetration of precipitation, but also reliably protect the upper floor from the penetration of heat and cold from the outside. Cold air always sinks down, pushing out warm air, so the temperature in the ceiling area will always be several degrees higher. In any case, heat loss from the wall and roof will differ significantly, even if the thickness of the materials is approximately the same.
Moreover, due to changes in air temperature, condensation may form on the attic ceiling, which can negatively affect the operation of the entire structure. The attic ceiling is more vulnerable than other elements; for example, a certain temperature difference that caused condensation on the attic ceiling will not affect the surface of the walls in any way. Attic spaces are insulated according to more stringent requirements than other elements of the building.
Scheme of roof insulation with polystyrene foam.
Due to significant heat loss, proper insulation of the attic can significantly reduce the cost of material and related devices. In addition, modern insulation technologies can significantly increase the thermal insulation properties of expanded polystyrene, which will allow less use of the heating system. Insufficient insulation of various roof elements can lead to the formation of huge icicles, which, if they fall, can cause harm to human health. If you try to knock down icicles, the roof may be damaged. High-quality work on insulating attic walls will allow you to avoid unpleasant moments associated with icicles. The rafter system must also be insulated, otherwise the entire structure will not have sufficient qualities and characteristics.
Before installation, it should be taken into account that the moisture content in warm air is significantly different from cold air, so the moisture contained in the air is released outside. Waterproofing material, which is installed in almost all structures, does not allow moisture to escape, which can lead to the formation of mold and mildew on the surface of the walls. Drops of liquid that may appear on the ceiling are in no way related to a roof leak, but are simply caused by excessive condensation. In order to counter this unfavorable factor, the insulation is equipped with a layer of vapor barrier material. As a rule, it is located on top of the main structure. To remove moisture from the roof elements, an air cushion should be provided, which will serve as a kind of ventilation.
Converting an attic space into a residential attic while preserving the rafters and rafter system is one of the most common methods. To reduce the load on the load-bearing structural elements, extruded polystyrene foam, which has a low density coefficient, is installed on top . This method does not affect the rafter system and does not require any changes. Thus, wind can easily penetrate the structure of the insulation, but in order to maintain the thermal insulation qualities, windproof material must be laid on top of the base.
Thermal insulation made of polystyrene foam
The technology for installing polystyrene foam and extruded polystyrene foam is practically the same, because in both cases we are dealing with foamed polymer insulation in slabs. The only difference is that they have different performance characteristics.
Polystyrene foam is made by repeatedly exposing polystyrene to steam. As a result, the granules significantly increase in volume and interconnect. And yet, polystyrene foam has low fracture strength, and due to significant mechanical stress it crumbles into granules.
The extrusion method involves first melting the granules and then exposing them to freon and carbon dioxide. As a result, extruded polystyrene foam acquires strength and a solid structure in which the gas cells have a closed shape. Extruded polystyrene foam is the latest technological material with a long service life, and its functional properties are much better than those of polystyrene foam.
This is worth paying attention to when making roof insulation from polystyrene.
Today, penoplex is a common noun; it is often indicated when designating expanded polystyrene.
Safety precautions
When independently insulating the roof of a house from the inside with mineral wool, the following precautions must be observed:
- the room should be well ventilated;
- cutting tools are used as sharp as possible to reduce the crumbling of mineral fibers;
- workers must have gloves and a mask that will prevent particles of material from entering the skin and lungs;
- After completing the work, it is strongly recommended to immediately change clothes, wash your hands thoroughly, and then wash your face with cold water.
When fiber particles come into contact with the skin, redness and itching appear. To avoid unpleasant sensations, it is enough to follow safety precautions.
The use of mineral wool in construction is very wide. This material is most often used for roofs, since it fits best between the rafters and has many other positive characteristics.
In order for mineral wool to last a long time and not cause problems during operation, it is enough to follow the installation technology and purchase high-quality material. There are several well-known manufacturers on the market, such as Rockwool, Isover, Ursa, Paroc. These materials are used in many types of construction and have proven themselves.
Extruded polystyrene foam for roofing is suitable
Even a perfectly functioning heating system cannot cope with the load created by small living spaces if the roof of the house is not insulated. It has been established that at least 10% of heat loss occurs in the attic space and roofing of the building if the thermal insulation system is absent or poorly functioning. Modern techniques make it possible, using extruded polystyrene foam for roofing, to quickly create thermal protection for the roof shell during construction or during repairs carried out in a building and to correctly attach extruded polystyrene foam to wood.
Events in the attic
In modern private houses, roof structures are converted into functional attic floors. In this case, it is necessary and possible to insulate the roof with foam plastic, which is lightweight and easy to work with. In addition, weighted materials and roll insulators are not very convenient to attach to inclined surfaces.
As for the preparatory stage, the installation of thermal protection is preceded by the treatment of wooden roof elements with special antiseptics. If there is no waterproofing on the roof, it is subject to mandatory installation. During such manipulations, a small gap is maintained for ventilation.
Closed truss structure
Insulating a roof with foam plastic over closed rafters is not much different from insulating a roof over open rafters. The difference lies in the sheathing of the insulating layer. It is installed under the rafter system. The sheathing is made of wooden boards, lining, plastic or plasterboard.
Often, roof insulation is carried out for the purpose of arranging the attic floor. In this case, the choice of polystyrene foam as insulation is primarily due to its light weight and ease of installation. Installing rolled or heavy materials on inclined surfaces is problematic.
Surface preparation
Thermal protection of an attic roof from the inside begins with treating wooden surfaces with an antiseptic. Next, if there is no roof waterproofing, it must be installed between the roof and the insulation. In this case, it is imperative to leave a ventilation gap between the insulation material and the waterproofing.
Laying insulation
The next stage of insulating the attic floor is the installation of foam boards between the rafters. In this case, you need to remember about the required gap between the slabs and the waterproofing of 20-50 mm. The sheets are installed carefully, without empty spaces between them and the rafters. The resulting gaps are eliminated using polyurethane foam and small pieces of polystyrene foam.
Vapor barrier
Next, a vapor barrier layer is laid. This can be a foil material, which additionally has heat-reflecting properties, or special perforated films or membranes. The vapor barrier is secured using a furniture stapler. In this case, the material does not need to be stretched too much; it should sag slightly. The seams are sealed with special tape.
At the last stage, the attic floor is finished. Lining, plywood, plasterboard, plastic, fiberboard, and chipboard are used as finishing cladding. It is installed either directly on the vapor barrier or on a thin sheathing. At the end, the surface can be varnished or covered with wallpaper.
Additional tips and possible errors
When starting work, you must carefully check the entire roof rafter system and sheathing. A vigilant visual inspection is sufficient for this. When inspecting the structure, you need to make sure there are no rotting wooden elements or mold. If such defects are detected, it is necessary, if possible, to replace the damaged elements. If replacing them is problematic, then the surfaces need to be treated with antiseptic and anti-corrosion substances and wait until they are completely dry.
In conclusion, all that remains is to wish good luck to all those who decided to pick up a construction tool in order to modernize and improve the structure of the house with their own hands. Do not forget that additional information has not prevented any builder, and the experience gained may be useful in the future for performing similar work in order to make a profit. Watch the video below carefully again and remember that builders are not born, but become ones if they have the desire.
Technology
Pitched roof ↑
External polystyrene foam insulation
External thermal insulation is carried out parallel to the roof structure. Here, as a rule, insulation is used with extruded polystyrene foam or high-density polystyrene foam.
The process of insulation with polystyrene foam is performed in the following sequence:
- install a rafter system; Next, a counter-lattice is installed. To do this, wooden slats are placed on the rafter legs from below; penoplex is laid on them, placing the sheets between the rafters, flush with their upper edge; then comes the turn of the windproof vapor barrier film; install roofing material.
Insulation of the attic with extruded polystyrene foam ↑
- Penoplex sheets are laid in the space between the rafters and fixed with staples or corners. Additionally, the insulation can be supported with thin slats, placing them across the rafters. The laid and secured sheets of thermal insulation material together with the mounting rails must form a flat surface. It is necessary to provide a gap of approximately 200–500 mm between the waterproofing layer and the thermal insulation material. It is necessary for ventilation of the roofing pie. Penoplex sheets should be cut slightly wider than the pitch of the rafters so that there are no gaps between them. If there is still a gap between the rafter beams and the insulation, it is filled with either pieces of EPS or polyurethane foam, preferably polyurethane. Its excess can be cut off with a sharp knife immediately after hardening.
- Then a vapor barrier film is installed. It is fixed to the rafters with staplers. The canvases are laid with an overlap of 100-150 mm and taped with a special tape. The final stage is finishing. A counter-lattice is placed on top of the vapor barrier layer, which will become the frame for the attic cladding.
Work with a flat roof ↑
When choosing penoplex for thermal insulation of a flat roof, they are guided by its strength and absolute hydrophobicity. A multi-layer cake is formed, the bottom layer of which is penoplex.
For an exploited roof it has the following form:
- The reinforced concrete floor slab is filled with cement-sand screed and waterproofing material is laid; Penoplex sheets are laid on the base. Thanks to the slot locks, the surface is quite dense. For greater reliability, the joints are taped with special tape. When laying the second layer, the slabs are laid “in a staggered manner.” Eps boards are covered with filtering geotextiles. It allows water to pass freely, but retains solid particles; Pour gravel or pebbles without sand; As an option, paving slabs are laid as the last layer.
In the case of an unused roof, the roofing pie has a different look:
- a vapor barrier material is laid on the reinforced concrete slab and fixed with glue; lay EPS boards; a layer of expanded clay is poured with a slight slope; pour a cement-sand screed approximately 4 cm high and install a reinforcing mesh; lay a layer of waterproofing; they fuse a soft roof.
The roof of a high-rise building, if it is not insulated from the outside (especially for old buildings), freezes in winter and gets hot in summer. And the residents of the upper floors suffer from this.
You can cope with this situation by insulating the roof from the inside.
- The easiest way is to glue penoplex to a reinforced concrete slab. The insulation sheets are additionally secured with special dowels and covered with finishing layers. It is also recommended to use reinforcing mesh. For insulation, you can also use lightweight foam. In this option, it is preferable to install a sheathing and lay thermal insulation material between its elements. The sheathing is then sheathed with plasterboard or other finishing material, say, plastic panels.
We insulate the inside of a flat roof
There are situations when, during the operation of a finished roof, it is necessary to install additional insulation. Therefore, if you asked yourself the question whether it is possible to insulate the roof with foam plastic from the inside, so as not to disassemble the roofing pie, then in this case the answer will be positive. You just need to decide on the thickness of the insulation.
Insulating a roof with polystyrene foam from the inside involves fixing the sheets to the ceiling with glue or dowels. The main thing is to properly treat the base before this to ensure the best adhesion of the material.
Pay special attention to the tight fit of the sheets to each other. To eliminate voids formed at the joints during mating, use sealant
For subsequent finishing of the ceiling, you can install a tension or suspension system. If you plan to use plasterboard or other materials, then before this the ceiling is sheathed with a wooden frame, the slats of which must have a thickness exceeding the thickness of the insulation.
Sometimes the technology of roof insulation with polystyrene foam is violated.
Most often, experts make the following mistakes:
- Damaged sheets are laid or damaged after installation. As a result, depressions appear in which cold bridges form over time.
- The wrong width of the heat insulator is used, as a result of which the quality of the seal decreases.
- Instead of a vapor barrier membrane, a polyethylene film is laid, which is why condensation subsequently accumulates on it.
- Obviously low-quality material is purchased, and there is also a failure to comply with the general rules of roofing work.
To visualize how to properly insulate a roof with foam plastic, you can study the step-by-step video instructions.
Basic principles for installing foam insulation
The foam should be laid on a clean and dry surface. In principle, this material can only be installed in conjunction with waterproofing, but in order to ensure long-term operation of the roof, it is advisable to add a vapor barrier layer, otherwise condensation will begin to accumulate on the insulation from the inside. The foam itself will not suffer from it, but wooden structures may begin to rot and become moldy.
Roof insulation with polystyrene foam can be done in various ways, including
:
- gluing (on liquid nails, facade frost-resistant adhesives, mastics);
- mechanical fastening (anchors, wooden slats, umbrella nails);
- flooring;
- investment in the sheathing.
If necessary, fastening methods can be combined
. For example, sheet insulation is inserted into the sheathing and additionally secured with a dowel with a thermal head (umbrella nail). Or the material is glued to the surface and secured with screws.
Why do disputes arise?
There are 5 main questions that arise when it comes to roof insulation with foam plastic. Namely:
- The need for ventilation of wooden roof structures;
- Changing the geometry of rafter structures, depending on humidity;
- Question about vapor permeability of polystyrene foam;
- Fire safety;
- Harmful substances when heated under the roof.
Before considering whether these objections are really justified and whether it is possible to overcome them, let’s compare in general: are there any special reasons that encourage the use of this particular material for the roof from the inside?
Technology of insulation of roofs with an inclined surface with foamed polystyrene
Insulation of roofs with an inclined surface of EPS is carried out internally or externally. The first option is used for outdated covered and broken gable roofs.
Insulation of a covered roof with an inclined surface inside
The technology for insulating a roof with an inclined surface with foamed polystyrene from the inside of the roof takes into account the following actions:
- Covering the entire interior of the roof with sheathing and rafter systems with waterproofing material. To do this, roll sheets are used, which are laid with an overlap. All joints are sealed with sealing tape.
- EPS sheets are fixed. They are secured using glue or nails with large caps. Joints are sealed with specialized foam adhesive for foam plastic (without white spirit, kerosene, acetone, etc.). Thermal insulation can be laid in one or two layers (depending on climate conditions and the purpose of the roof). For any EPS layer, sealing is required.
- A layer of vapor barrier is placed on top of the insulation material, and the joints are sealed with tape for construction work.
- The penultimate layer is cladding using fiberboard, multi-layer plywood, green plasterboard and other materials.
- The roofs used are covered with cladding. To do this, wood lining and other materials with low thermal conductivity are used.
Important! During the process of thermal insulation, it is necessary to remove direct contact of the EPS with the chimney system. Insulation of the edges of the chimney (minimum 20 cm) is carried out using non-combustible materials for thermal insulation
External thermal insulation of the roof with an inclined surface using penoplex
External roof insulation technology with a sloped surface stands out somewhat. Before you begin to insulate, a support is placed. This is done using bars or slats to fix the initial row. In this case, the height of the J-profile should be equal to the thickness of the insulation material. The support is installed parallel to the roof eaves along the entire length of the slope and is located next to the thermal circuit. It prevents the slabs from moving.
If we are talking about thermal insulation of the roof of a wooden building, then grooves are cut out in the flooring at the junction of the walls and the roof, which are filled with a soft heat insulator (polyester fiber or other similar material can be used). This is done to eliminate cracks that appear due to seasonal deformations of the tree.
The second stage involves laying EPS slabs. You need to start from the supporting element in the direction from the overhangs to the ridge. At the places of structural connections for precise joining, the heat insulator is cut at the required angle. A specialized adhesive composition is applied at all joints between plates. For good reliability, fastening is carried out using disc-shaped dowels. When using 2 layers of artificial latex, the slabs are installed with the joints shifted.
EPS is a flammable material, strong heating is critical for it
Therefore, it is important to provide a ventilated circuit between the roof covering (especially when metal tiles are used) and the heat insulator. To do this, after laying the slabs, a frame frame is installed on top parallel to the rafter systems
Frame frame above the heat insulator to equip a ventilated circuit
This is done using planks with a thickness of at least 30 mm. As a result, there is a gap sufficient to ventilate the under-roof space and prevent overheating of the insulation. To avoid cracks during installation on the slats, holes are drilled in advance at 50 cm intervals.
Next comes protection from the negative effects of moisture; the material is selected taking into account the type of final roof covering. A counter-lattice is installed on the waterproofing layer, and a final covering is installed above it.
Insulating a flat roof from the inside
During operation, it may become clear that a flat roof needs additional insulation. In order not to dismantle the roofing pie, it is recommended to insulate the roof with foam plastic from the inside. You should select insulation of the required thickness.
Foamed polystyrene sheets can be attached to reinforced concrete ceilings using glue and dowels
It is important to prepare the base surface to ensure high adhesive adhesion. When laying slabs, the elements should fit tightly together
It is advisable to use a sealant during the process so that there are no voids at the joints between the sheets and at the points where they meet the walls.
To finish such a ceiling, you can use a tension or hanging system. If it is planned to cover it with plasterboard or other materials, a wooden sheathing is first attached to the ceiling, the thickness of which should be no less than the thickness of the insulation.
The most common mistakes when insulating with polystyrene foam
- Installation of sheets with defects or damage to mounted slabs - depressions and cavities contribute to the formation of cold bridges.
- An incorrectly selected width of the heat insulator also causes a leak.
- The use of polyethylene film instead of a vapor barrier membrane provokes the formation of condensation.
- Use of low-quality materials, violation of work technology.
You can learn in detail how to insulate a roof with foam plastic by watching a thematic video with step-by-step instructions.
The epitome of reliability
When it is intended to carry out independent work related to providing thermal protection to a living space, polystyrene foam is standardly used, which is essentially expanded polystyrene foam.
Polyfoam has excellent qualities and is suitable for insulating any surface.
The popularity of the material is due to a number of factors:
- affordable price;
- high thermal insulation rates;
- endurance of exposure to a humid environment;
- environmental friendliness;
- light weight, therefore, minimal loads are placed on the insulated area;
- absence of any allergens in the material;
- no danger of ignition, since the material described is self-extinguishing;
- durability;
- excellent sound insulation performance;
- easy to install on the surface.
In this video you will see how you can insulate a roof with foam plastic:
Nuances of performing work
1. The roof thermal insulation scheme using foam plastic involves a preliminary calculation of the number of blocks. To do this, you need to measure the roof area from the inside and outside, the pitch between the rafters, and the size of one slab. It is recommended to purchase material with a reserve of 8-10 pieces, since during the cutting process there is a risk of deformation and loss of polystyrene foam.
2. There are several mounting methods. This includes installation using an adhesive or mastic mixture, fixation using anchors with wooden slats, laying between sheathing elements and flooring technology. There is a manual for each scheme, and the method of working with foam plastic depends on the design features of the roof.
3. To prevent condensation from forming on wooden beams, it is recommended to use a vapor barrier and a waterproof membrane on top.
4. Expanded polystyrene slabs for roof insulation have a smooth surface, so it is necessary to create a slight roughness for better adhesion. To do this, use a knife, a needle roller or a stiff brush. If the products are embossed, such measures are not necessary.
Before starting work, you need to prepare the following consumables and tools:
- Calculated amount of foam.
- Vapor barrier film.
- Stapler.
- Knife and scissors.
- Wooden slats and bars.
- Fasteners.
- Moisture-proof membrane.
- Glue, foam.
Flat roof insulation
Expanded polystyrene boards are a popular option for external insulation of flat roofs. The roof base should be thoroughly cleaned and covered with waterproofing film. Expanded polystyrene slabs can simply be laid as a flooring, glued, or secured with dowels
It is very important to lay the slabs without gaps, as tightly as possible
The vapor barrier membrane can be laid under the heat insulator on a concrete base, then polystyrene foam slabs are mounted, covered with a layer of expanded clay, on top of which a cement-sand reinforced screed is laid. Expanded polystyrene as insulation can also be included in such a roofing pie
:
- reinforced concrete base;
- bitumen-polymer waterproofing;
- slab heat insulator;
- geotextiles;
- gravel backfill.
This allows you to create a serviceable roof designed for high loads.
There are also more complex versions of the roofing pie, the top layer of which is the soil for planting. Roof insulation with penoplex is widely used to create such inversion roofs.
Insulating the roof from the inside with foam plastic
When insulating the roof from the inside with polystyrene foam, the panels are laid between the rafters. The high density of the sheets allows them to be fastened to the frame using improvised means, which does not increase the load on the structure.
The building can be thermally insulated if the following conditions are met:
- The drainage system is installed taking into account the slope of the structure.
The height of the attic roof allows you to close the roof racks from the inside.
After installation, there remains a guaranteed ventilation gap between the waterproofing and the roof cladding.
Installation of the protective shell occurs as follows:
Apply antiseptic to all beams and slats. The work is easier if the outer roof cladding has not yet been installed.
Cover the rafters on the street side with waterproofing film and secure them to the beams in any way. The membrane is necessary so that water does not enter the room from outside, and moist air from the insulating “pie” freely escapes outside. Do not pull the panel, leave a slight sag. Lay the cuts with an overlap of 15-20 cm on adjacent pieces and on the walls. Connect the joints with reinforced adhesive tape.
If an existing house is being renovated, lay the film from the inside of the attic, while monitoring the gap of 50-60 mm between it and the roofing material.
When covering the roof with soft bitumen shingles, it is allowed not to lay waterproofing tape, because the cladding itself is waterproof. Only corners and cornices are covered. In the case of insulating a soft roof with foam plastic, the membrane is laid directly under the cladding. If the roof is made of metal tiles, the protective coating should include soundproofing elements to muffle the noise from the rain.
Attach the sheathing to the rafters and install the outer cladding. Make sure that there is a ventilation gap of 50-60 mm under it to the film, which is necessary to remove moisture. Through it, the moisture remaining in the roofing “pie” is evaporated. To organize air flow, special holes are made in the eaves and upper part of the roof. You can also forcefully ventilate the space using special devices.
Measure the distances between the rafters, add 0.5 cm and cut the blocks from the blanks. Increasing the size will allow the panels to self-adhere between the beams, making installation easier.
Place the panels in a position that leaves a gap of 10-15 mm between them and the outer film. It is necessary so that the insulation does not close the pores of the diaphragm.
To ensure the required thickness of the coating, the panels can be laid in two rows, with the lower one covering the joints of the upper one.
The method of fastening depends on the roof structure. You can fix the products in this position with thin slats or special corners, which are sold in the store. Manufacturers also allow gluing and mechanical fixation using wide-headed dowels, anchors, etc. Options can be combined.
Seal the gaps between the panels, as well as near the rafters, with scraps. It is allowed to eliminate defects with polyurethane foam.
Cover the beams from the attic side with waterproofing film and secure them to the battens with a construction stapler. The canvas should sag slightly. The membrane will prevent the rafters from getting wet from moist air rising from the lower rooms. Lay the pieces of canvas overlapping each other and on the walls. Seal the joints with reinforced adhesive tape. If desired, you can trim the rafters with boards.
For vapor barrier, it is advisable to use a special three-layer membrane reinforced with a polymer frame. Modifications with foil coating have also proven themselves well.
Application
It is allowed to use Polinor insulation both inside and outside the house. At the same time, make sure that it is not directly affected by sunlight and moisture. The installation process is very simple and quick, and even an inexperienced person can cope with the task. All that is required is to install the container on the spray foam gun.
But before this, it is important to properly prepare the surface. It must be cleaned of dust, dirt and moistened with water
The foam application process is performed with smooth movements, without jerking.
Thanks to this, you can obtain a uniform layer of insulation. Polymerization occurs through reaction with moisture. If you additionally moisten the surface, the composition will be more voluminous. Rubber door seals can provide additional insulation
The process of applying foam is performed with smooth movements, without jerking. Thanks to this, you can obtain a uniform layer of insulation. Polymerization occurs through reaction with moisture. If you additionally moisten the surface, the composition will be more voluminous. Rubber door seals can provide additional insulation.
Video showing the use of sprayed polyurethane insulation polynor:
In addition, the material becomes lush even at a temperature of 20 degrees. But at a temperature of 15 degrees, the composition becomes dense. The material can be applied both to the frame and to the wall. The choice of a particular method depends on the subsequent cladding.
The following options are provided:
- applying paint;
- applying a layer of plaster;
- use of drywall, OSB, lining, siding.
Polynor insulation is sprayed on in several layers. It can be used not only for thermal insulation of walls, but also floors and roofs. It is often used when insulating various metal tanks and communications.
The sprayed composition is able to pass through all cracks and hard-to-reach places, forming a monolithic seamless layer. It will not allow heat, steam and moisture to pass through. The material should only be applied with gloves and safety glasses, as it has a strong and pungent odor. It is very difficult to be in an unventilated room, but after installation the smell disappears very quickly.
You may also be interested in learning about which insulation for external walls under plaster is best to use.
But this information will help you understand what a wall pie of a frame house with basalt insulation is and in what cases it is used.
What are the characteristics of mineral wool insulation and where can it be used and how exactly. This video explains it in great detail.
And this information will help compare the thermal conductivity of insulation materials.
This article will help you understand what Energoflex water supply pipe insulation is and where it is most often used.
Thermal protection of pitched roofs over exposed rafters
Pitched roofing is the most common type of roof for residential buildings. When insulating it, one should take into account the impact of weather conditions and the weight of the roof structure on the insulating material. The heat-protective layer needs to be strong and it should not be interrupted so that cold bridges do not appear.
When laying the insulation system on top of the rafters, the wooden structure remains visible inside the room and additionally performs a decorative function. Plywood or boards are mounted on top of the rafter system. Then the surface is covered with a layer of waterproofing. For this, polymer-bitumen materials are usually used. The result will be both an underlying waterproofing layer and a vapor-tight layer. The waterproofing material should be placed under the thermal insulation layer on the warm side.
Sometimes diffusion waterproofing membranes are used. They are mounted on top of the insulation. For additional reliability and tightness, a vapor barrier can be laid under the insulating material.
Expanded polystyrene boards must be laid with a layer bandage like brickwork.
The process begins from the cornices. Here the slabs rest against a wooden strip of the same thickness as the insulation. All gaps that appear are filled with polyurethane foam.
We insulate the roof with polystyrene foam - a step-by-step method
The issue of roof insulation is very relevant today for owners of private houses and residents of high-rise buildings, because approximately a third of all heat escapes through this part of the room.
Accordingly, you need to think about how to reduce such a significant loss. This can be done, for example, using materials such as polystyrene foam, penoplex or expanded polystyrene. However, many have doubts as to whether these materials can be used for roof insulation. Indeed, in addition to such undeniable advantages as lightness, good ability to retain heat and hydrophobicity, they also have a number of disadvantages - poor heat resistance and fire hazard. In fact, these materials are here
For example, in the production of polystyrene foam, pre-foamed granules of raw materials are only sintered with each other during the cooling process. Because of this, its cell size is much larger than that of expanded polystyrene. The thing is that during the manufacture of the latter, the raw materials are foamed not with hot steam, but by extrusion. Thanks to this technology, expanded polystyrene is virtually a monolithic material. It has a large number of sealed cells, the inside of which is filled with carbon dioxide.
In addition, it should be borne in mind that polystyrene foam is a less dense material, and it can absorb moisture. Expanded polystyrene is completely devoid of this disadvantage.
Insulation of a pitched roof
It is recommended to select a thermal insulator at the roof design stage so that the pitch of the rafters matches the width of the sheet material. If we insulate the roof with foam plastic, then this approach can significantly reduce material consumption. The construction market offers sheet polystyrene foam insulation, which can be laid without gaps between rafters with a step width of up to 2 meters.
In addition, it is important to perform a thermal calculation taking into account the climatic characteristics of the area in order to determine the required thickness of the thermal insulation layer. The minimum recommended parameter is 100 mm
Foam boards are laid along the sheathing between the rafters. To secure the fastening, you can use glue and dowels. There are often small gaps between the slabs and rafters. They should be properly blown out with polyurethane foam or filled with sealant, otherwise cold bridges will form in these places, where condensation will accumulate and have a detrimental effect on the wood of the elements of the rafter system
. At the next stage, it is recommended to lay a vapor barrier, and then finish it with plasterboard, clapboard or wood board.
