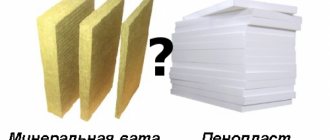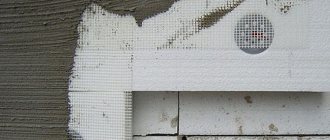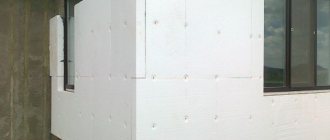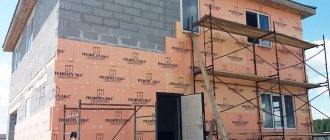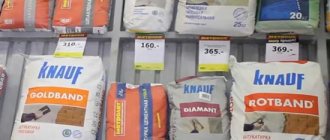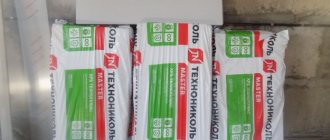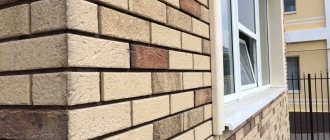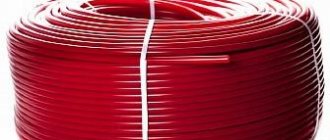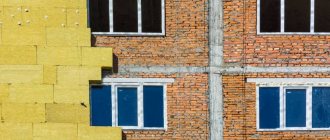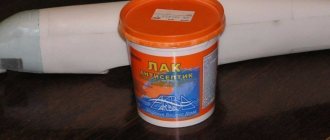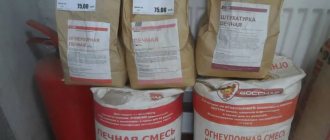When insulating the walls of a house, owners expect that the material used will last no less than the period specified by the manufacturer. Products made from polystyrene foam retain heat well, but are easily destroyed by constant exposure to sunlight or attacks from those who like to chew on something. To protect thermal insulation, different methods are used. Penoplex plaster is one of the most popular.
Expanded polystyrene and penoplex what is the difference
The invention of polystyrene marked the beginning of the creation of new building materials used for insulating building structures. One of the first to appear was polystyrene foam, in its abbreviated form called polystyrene foam. Then penoplex (or penoplex) was created.
These insulation materials are made from polystyrene, but the production technologies differ:
- foam is formed by treating polystyrene granules (with or without pressing) with steam, under the influence of which the granules swell (reaching sizes of several mm) and stick together;
- to create penoplex, a molten foam mass with gas-forming catalysts and modifying additives is pressed through a forming hole (extruded) and pressed; the material is a hardened foam with air pores usually up to 1 mm (0.1-0.2).
Penoplex is extruded polystyrene foam. Both materials differ in a number of criteria: density, thermal conductivity, strength, water absorption.
To make it clearer, the characteristics are shown in the table.
| Comparison criterion | Styrofoam | Penoplex |
| Substance – polystyrene polymer, formula (C8H8)n | ||
| Production | Steam processing, pressing | Foaming, extrusion, pressing |
| Density | Up to 25 kg – 1 m3 | m3 weighs up to 47 kg |
| Thermal conductivity (thermal conductivity coefficient) | Gaps between granules reduce thermal insulation properties - 0.037 to 0.043 | Thermal conductivity is almost a quarter lower - 0.03 W*m*C |
| Moisture permeability (water absorption) | 2% | 0.4-0.2% |
| Vapor permeability (vapor permeability value in mg/m×h×Pa) | small | Almost zero, 0.007 |
| Strength: 1 – compression, MPa, 2 – bending, MPa 3 – modulus of elasticity, MPa | Brittle, does not resist bending 1 – up to 0.16 2 – up to 0.25 | 1 – from 0.2 to 0.5, 2 – from 0.25 to 0.7, 3 – up to 18 |
| Durability (when protected from UV rays, birds, precipitation) | 10-40 years | At least 50 years |
| Operating temperature, degrees Celsius | -60 to +80 | -50 to +75 |
| Price | below | |
Both types of materials are produced in sheet form, which can be easily cut even with a knife.
Video description
In this video, watch the results of the experiment: how best to prepare the foam base for the solution:
Optimal operating conditions look like this:
- absence of strong gusts of wind;
- positive temperature from 5 to 25 degrees Celsius;
- relative humidity within 65-70%.
Penoplex plaster is spread over the base, usually with a façade spatula. For large areas, craftsmen use trowels and trowels with a metal blade.
During the setting stage, the rough leveling layer is rubbed with a trowel or after drying with coarse sandpaper (with a coarse abrasive fraction). Before finishing, the coating is impregnated with primer twice at intervals of 3-4 hours.
Features of finishing in different areas
The plinth plaster on penoplex is applied in a thicker layer than in other areas. Here it is better to choose a mineral composition with high strength characteristics. Drafts and the use of heat guns are not allowed indoors. This is resorted to to speed up the drying process of coatings, which violates the technology and reduces quality indicators. The reinforcing mesh must be fixed over the entire area of the insulated wall.
Is it possible to use penoplex for walls?
When visiting a construction market, you can find penoplex foam for foundations, walls, floors, ceilings, etc. on the shelves. Having succumbed to advertising, it is easy to go on unreasonable expenses. It is more rational to delve deeper into the issue.
The high cost of penoplex dictates rational areas of its use as insulation for building structures. If the price does not matter for the home owner, you can use penoplex indefinitely, however, without looking at the builders’ assurances that PP sheets 2-3 cm thick will block the cold well.
To insulate the facade of a house, it is more profitable to use polystyrene foam.
The effect of using thin-layer insulation is minimal and hardly noticeable, and the areas of facades covered with the wet facade method are significant. Unjustified overspending occurs. Often this is money thrown away. In many cases, it is more profitable to use polystyrene foam and then also protect it with plaster, because the same insulation should save the owner’s money.
Another reason to abandon penoplex is the operating conditions of the wall materials. Concrete walls can withstand conditions of complete vapor barrier quite undamaged. Brick and wooden walls, unable to remove the moisture that collects in the pores, begin to collapse faster. Consequently, for the sake of preserving the main load-bearing structures of the house, the use of foam plastic and mineral wool is more justified.
Penoplex is great for foundation insulation
Penoplex has its own areas of application. Thus, penoplex sheets are suitable for insulating loggias or foundations with shallow depths, as well as insulating the soil under the blind area around the house.
If you succumb to the assurances of the builders and decide to insulate the walls with penoplex, then you need to reliably protect the cladding from external influences. For this purpose, polystyrene foam plaster is used.
Selection of leveling mixture
Let's consider how to plaster penoplex indoors, on the facade or basement of a building. The determining criteria for choosing materials are operating conditions: temperature, humidity, changes in these indicators
Next, pay attention to the method of application, cost, consumption and recommendations from the manufacturer.
Acrylic
A solution based on a synthetic resinous binder is flexible and easy to work with. Compositions ready for application contain one or another pigment. That is, the material is used for decorative finishing. After drying, the coating does not shrink if the instructions are followed, and is resistant to mechanical stress and natural phenomena. The cost of the composition is relatively small. Disadvantages include dust attraction, fading, and flammability.
Decorative composition based on acrylic resin Source prorab-kraski.ru
Mineral
The plaster is a composite of rocks and functional additives. The dry residue is characterized by high strength, resistance to moisture, ultraviolet radiation, stress, biological activity and fire. Dry mixtures can be suitable for rough leveling for decorative finishing and for application as a topcoat. The universal composition serves for 20-25 years, but due to vibrations and impacts it cracks, shrinks and takes a long time to dry.
Insulated facade with mineral plaster decor Source kraski-net.ru
Silicate
Liquid glass provides excellent adhesion to plaster with penoplex, chemical and biological inertness. The coating is breathable, resistant to natural conditions, and can be washed. For beginners, the disadvantage is rapid hardening
Regarding paint, it is important to note that the choice is made only in favor of coatings based on an identical binder
Original coating with a silicate binder Source fasad-exp.ru
Why plaster
Opened penoplex is exposed to the following dangers:
- Birds love to peck, and rodents love to sharpen their teeth;
- exposure to UV rays (when insulating facades);
- mechanical shock or abrasion.
To protect sheet insulation from them, different methods are used:
- covering with siding, clapboard, other sheet material;
- finishing with mastics;
- coloring;
- plastering.
Penoplex easily withstands proximity to many chemicals, including any plaster.
Therefore, to answer such questions: is it possible to putty penoplex at all? And is it possible to plaster penoplex? – you can answer in the affirmative.
Thus, correctly executed façade plastering using penoplex will not only protect the insulation, but will also make the walls monolithic, smooth and decorate the building. By using decorative plastering, you can make your home unique.
Is it possible to plaster it?
Despite its moisture resistance, penoplex must be protected from precipitation. In addition, this is necessary to create an attractive appearance of the building. PVC and MDF panels are suitable for finishing this insulation indoors. Outside the house, you can create a ventilated façade made of siding or wall panels.
Penoplex can be plastered both indoors and outdoors. This will be a universal finishing option. We will look at how to do this and what is required for the work below.
Specifics of different types of finishes
Depending on the location of the insulated structure of the house, penoplex plaster has nuances. First of all, this concerns what can be used to finish penoplex.
Base finishing
Since the plinth is part of the building structure, installed directly on the foundation, it especially needs protection from moisture. Therefore, additional measures are taken to protect against water ingress, but only those that prevent the occurrence of cold bridges.
Plastering the base on polystyrene foam is usually done in a thicker layer, because:
- a) the likelihood of strong mechanical impacts on the base is higher;
- b) often for the base the finishing is done with cladding: stone-look tiles or pebble plaster (heavier).
When using heavy cladding, reinforcement is made with metal mesh, which also requires a thickened plaster coating. Only façade plaster over penoplex is used.
How to plaster penoplex indoors
If for a number of reasons it is impossible to perform penoplex insulation outside the house, it is performed indoors. Here polystyrene foam will “eat up” more area than polystyrene foam. To plaster penoplex indoors or on warm loggias, you can use gypsum plaster to protect penoplex.
The sequence of performing these works is similar to performing penoplex plaster on the outside, however, the installation of a base profile is not required. In addition, when plastering, putty is used over the reinforced layer.
There should be no drafts in the room. You should also not use heaters and fans to speed up the drying of the plaster coating. Depriving the solution of the moisture necessary to gain strength leads to a sharp decrease in moisture, as well as to the appearance of shrinkage cracks.
For plastering from the inside, not only compositions intended for interiors are suitable, but also plasters on polystyrene foam facades.
How to plaster penoplex outside
To apply plaster to penoplex from the outside, special façade plasters for penoplex or adhesive compositions (for reinforcement) are used, on top of which suitable façade or universal plaster compositions are applied.
At a height of more than 2 m from the ground surface, reinforcing mesh is practically no longer needed for reinforcement. However, it is necessary to ensure strong adhesion of the plaster coating to the PP. It is better to choose plaster that firmly “sticks” to polystyrene foam.
For example, for gluing penoplex boards to the wall, as well as for attaching reinforcing mesh, you can use the plaster-adhesive composition Ceresit CT 85. Ceresit also produces plaster compositions for decorative finishing, for example, polymer-cement “bark beetle” - ST-35, pebble - ST- 137.
Primary layer sketch
Plastering the walls using penoplex from the outside is applied using reinforcing mesh. In this case, the plaster and adhesive composition should be both under the mesh and on top. The application technology should be followed step by step:
- First, the surface is lined out and treated with a compound.
- Then the mesh is applied and strengthened.
- Smooth out with a spatula so that the solution appears through the cells. The plaster should be evenly distributed over the surface, and the mesh should be completely immersed in the composition.
- After finishing the work, the surface is dried.
After a day, the walls need to be leveled using a special grater.
Required tools and materials
The main tools of a plasterer are a spatula and a trowel (trowel). It is better to use stainless steel spatulas for work. You will need tools of different widths. For a beginner, it is better to take a wide spatula up to 35 cm. It is advisable to round the edges of the trowel and spatula blades, this will make the work easier and faster.
You will also need:
- grater with sandpaper (you can use a plastic one);
- masking tape;
- mixer;
- rule with level;
- knife for cutting penoplex, scissors for cutting mesh;
- primer roller;
- brushes;
- containers;
- roulette;
- rags.
From materials:
- sufficient volume of plaster mixture (with a 20% margin);
- primer;
- polyurethane foam;
- tap water is not higher than room temperature;
- reinforcing mesh;
- special plastic corners with mesh (for reinforcing corners);
- base profile (to cover the top of the penoplex cladding, if it is in the middle of the wall).
Installation of reinforcing mesh
Before applying a layer of plaster, penoplex needs to be reinforced with special nets. Polymer cellular fabrics with a density of at least 140 g/m2 and no more than 160 g/m2 are best suited for reinforcement. The general rule is that the smaller the cells, the better the reinforcing properties. A high-quality mesh with suitable characteristics helps to level and strengthen the surface of the penoplex.
Note! If you plan to use cement-based plaster, the mesh must be inert to an alkaline environment.
Reinforcement should start from the corners. To do this, cut strips from the mesh, the width of which should not be more than 35 cm, and the length is determined by the length of the corner. The strip is folded in half lengthwise, a fixing compound is applied to the penoplex and the mesh is pressed against it.
The entire wall is reinforced in a similar way. First, lay a layer of fixing mixture (plaster), then press the mesh against it, smooth it out and make sure it is fixed. The reinforcing fabric should be overlapped, because areas not covered with a polymer mesh will stand out noticeably against the general background. A thin layer of fixing mixture is applied on top of the cellular coating, which ensures a tight fit and strong fastening.
Preparing the penoplex plane
- Before plastering polystyrene foam, the surface of the penoplex cladding is inspected.
- The evenness of the entire surface is checked by the rule. The protrusions must be cut off, otherwise they will show through under the thin layer of plaster. And large differences will have to be leveled with a plaster compound, which will increase its consumption.
- All open seams (even narrow ones) must be filled with polyurethane foam, otherwise freezing spots will form in these places - cold bridges. Seams that are too wide are sealed with cut strips of penoplex of the required width and sealed with foam. Excess foam is carefully cut off flush with the surface.
- Remove dirt from the surface, sweep away dust or remove with a damp cloth.
- The heads of the dowels that attach the sheets are sunk below the surface. The solution is applied on top of them (level with the surface).
- It is advisable to make the surface of the thermal insulation rough. To do this, it is scratched with a brush, sandpaper or rolled with special needle rollers.
Which plaster to choose for application:
When starting work, you must determine what kind of plaster you will use for finishing work on penoplex. In construction practice, the following types of solutions are distinguished:
- Mineral plaster. It is made from cement and various polymer additives. It practically does not absorb moisture, is resistant to fungi and mold, it is easy to work with even for novice craftsmen, the cost is low, which makes it an ideal finishing material.
- Acrylic plaster - with a high level of elasticity, excellent resistance to adverse environmental factors and ultraviolet radiation. It is advisable to use this mixture in places with high humidity, because cement does not tolerate moisture. The price of acrylic composition is higher than cement.
- Silicate mixtures are effective, elastic, have good antistatic properties, vapor permeability, and resistance to precipitation. Can be used for both internal and external finishing works.
Please note when choosing plaster that acrylic compounds have the best performance characteristics. The second most resistant silicate mixtures are mineral ones.
You should know that this characteristic is also affected by texture - more textured plasters are resistant to environmental influences.
Plaster
Popular plaster manufacturers:
The construction market offers a wide range of mixtures suitable specifically for penoplex. Even one manufacturer can offer several items. Some serve to connect slabs, others perform protective functions. We bring to your attention the characteristics of the most famous manufacturers:
- Ceresit mixtures must be additionally colored. The acrylic mixture is UV resistant, and the silicone mixture has a long service life. All products are high quality and reliable.
- Ecomix mixtures are designed for use both indoors and outdoors. Resistant to high humidity, environmentally friendly. But finishing cannot be carried out during the cold period, when the temperature drops below 7 degrees. With their help you can eliminate cracks, chips and deformations.
- Stolit mixtures. During production, the highest quality cement is used with the addition of stabilizers and modifiers, which makes it possible to use the material at low temperatures.
How to plaster penoplex correctly - technology
Next, we’ll figure out how to plaster penoplex.
First of all, the following conditions must be met:
- choose calm, not hot (below +30°C), dry weather with an air temperature above +5°C;
- the workplace is shaded from the sun and protected from precipitation.
Plastering penoplex on the outside of a building is similar to plastering polystyrene foam.
Plastering polystyrene foam using the Wet Facade technology is carried out in stages:
- preparation of the surface of the mounted PP;
- padding;
- preparing the solution;
- applying adhesive solution;
- attaching reinforcing mesh;
- mashing;
- applying a leveling layer;
- padding;
- preparation of decorative mortar (preparing the finished mixture);
- performing finishing decorative plaster;
- painting.
Preparation of the solution
Plaster compositions intended for plastering polystyrene foam surfaces are diluted according to the instructions. The dry mixture is poured into a prepared container with water (the amount of liquid is initially taken less than what is needed for the entire solution). Mixing is done using a mixer. If necessary, add water. After achieving uniform mixing, the solution is left for 5 minutes, after which it is mixed and used.
Ready-made mixtures must be stirred before use to lift settled heavy filler particles.
Installation of reinforcing mesh
The technology is simple. Installation must begin from the corners. Apply the adhesive solution to the corner with a spatula (on both sides of the corner). Apply a corner, press it to the solution and, checking the verticality with a level, press it into the mixture. If the corner has a mesh, then glue is applied under it in advance. The mesh applied to the solution is leveled and pressed down, pressing into the solution with a smoothing motion of the spatula.
The mesh is attached to flat areas of the wall after the wall corners and slopes are reinforced.
- First, draw a horizontal line for the top of the reinforcement on the wall.
- Using a wide spatula, apply a layer of adhesive solution to the area adjacent to the corner of the wall.
- “Stroke out” the solution with a notched trowel.
- Apply a grid starting from the drawn line. Align it at the corner, press it in several places to the solution with your hand.
- Smooth it with a spatula, from top to bottom and from the center to the edge so that the solution comes out through the cells. Excess is removed or added to places where the solution is insufficient. As a result, the mesh should be completely immersed in the solution.
- Apply glue to the area nearby. Apply the mesh with a 10 cm edge overlap onto the previously laid mesh fabric. Smooth out with a spatula.
- When all the sheets are plastered, the surface is dried.
They try to smooth the mesh with a spatula evenly, so that fewer uneven spots ultimately have to be sanded off.
Plastering
The reinforcing mesh should be completely placed in the plaster layer. There should be a solution under and above it. Therefore, after installing and fixing it, a 2-3 mm plaster-adhesive solution is applied with a spatula. It is better to do this with a wide tool. When all the sheets are plastered, the surface is dried.
In order not to create cold bridges, dowels are used not metal, but plastic.
Grouting and leveling
After a day (which is necessary for drying), the surface is rubbed - using a grater with sandpaper, the sharp protrusions are sanded in a circular motion. The pressure is kept constant over the entire surface.
The grain size of the skin is selected according to the subsequent finishing:
- coarse grain for decorative structural plaster;
- fine grain - for painting and wallpapering, and if decorative plaster is done in a thin layer.
After grouting, remove dust.
Application of decorative plaster
After leveling, the penoplex can be painted without plaster with decorative solutions. However, plaster decoration looks more attractive. Finishing plaster on the walls will provide additional protection.
Do I need to prime? What primer is suitable for plaster? Before plastering penoplex with decorative compounds, the surface is primed. For these works, compositions suitable for leveling and decorative mortars are selected.
The primer composition is applied using a roller and brush (where it is inconvenient to use a roller).
Before applying the decorative layer, the “layer cake” is dried.
The decorative solution is applied in a manner consistent with the desired effect. Bark beetle, travertine, rain, and fur coat patterns are often used on the façade. For indoors, the choice of effects is richer.
Preparation of the solution
Recommendations for the preparation of commercially available mixtures are contained on the packaging and in accompanying documents. When purchasing, you can get additional advice about the features of the products and the specifics of their preparation.
When making plasters yourself, you should remember the main points. The components taken in accordance with a specific recipe must be sifted and mixed well. It is advisable to check the stickiness of the mass before starting work. If the plaster sticks too much to the spatula, it will be difficult to apply. In this case, you should increase the amount of filler. If the mixture does not stick at all, you need to increase the amount of binder additives. Using the sampling method, you should select the average fat content of the mixture, because if the viscosity is excessive, the layer of plaster may crack after drying. An insufficiently sticky mixture is not very convenient to work with and forms a layer with little strength.
How to paint penoplex
It’s time to resolve the questions: is it possible to paint plastered foam sheets? What composition can be applied outside the house?
For painting, varnishes and paints containing:
- benzene;
- kerosene or gasoline;
- toluene;
- acetone;
- oolif;
- coal tar;
- xylene;
- polyester resins.
All these substances, penetrating through a thin layer of reinforced plaster coating, destroy polystyrene foam. It is better to choose paints with mineral fillers, as well as water-based and silicate ones. All of them are suitable for interior and exterior decoration.
Briefly about the main thing
The plaster layer on penoplex is a universal coating. This can be a decorative finish and a rough base for most finishing materials.
Plaster is selected based on operating conditions. Acrylic resin, silicone, liquid glass and cement exhibit good adhesion to polystyrene foam
With the latter, it is important to check suitability for working with synthetic insulation
During installation work, it is necessary to follow the rules of penoplex plastering technology.
Source
Famous manufacturers
The main well-known brands for plastering polystyrene foam are produced by the following companies:
- the Sto AG concern (Germany) offers a line of Stolit plaster mixtures;
- Henkel concern (Germany) produces Ceresit plaster mixtures;
- Ecomix company produces mixtures of the same name for Wet facades.
Line of materials from the Russian subsidiary of the German concern Sto AG:
- Sto-Baukleber (for gluing polystyrene foam);
- StolevellDuoplus or Uni (for gluing and reinforcement);
- StoPutzgrund or StoPrep Miral (intermediate priming);
- Sto-Strukturputz or StoMarlit (finishing plaster mixtures).
Ecomix offers:
- adhesive for mounting polystyrene foam – BS-113;
- plaster and adhesive composition for making a reinforced layer on top of slabs - BS-106;
- quartz primer – BS-707;
- for finishing – decorative mixture “bark beetle” BS 208 or pebble BS
The German company Knauf offers the “Warm Wall” line, including the following compositions:
- Sevener (plaster and adhesive);
- Decorgrund (primer);
- Diamond (decorative).
Thermal panels with polymer cement plaster
It would seem that it couldn’t be simpler by strengthening penoplex - plastering on a mesh can be done at any free time. Unfortunately, the creation of a high-quality and reliable reinforced layer requires a certain temperature, since the adhesive mixture must dry completely. But do not stop work during the cold season, especially since the installation of penoplex can be carried out at any time of the year. It is for these purposes that the manufacturer created thermal panels with a polymer cement coating (penoplex with a reinforced mesh, which is already plastered with a special polymer cement composition).
Such building panels, having all the characteristics of high-quality insulation, allow you to quickly install penoplex with plaster mesh, regardless of the weather. This significantly reduces the work time, and applying the finishing layer of plaster is not difficult, since there is a prepared surface. In addition, these panels, prepared in the factory, are used to create decorative columns, arches and other finishing works. The thermal panels offered by PENOPLEX SPb LLC are high quality and reliable.
Is polystyrene foam suitable for insulating wooden, brick, foam concrete houses?
Expanded polystyrene is a universal insulation material suitable for performing its tasks in any conditions. However, for the insulation cake to work properly, the correct ratio of vapor permeability of all layers is required, which should be maximum inside and gradually decrease towards the outside.
This introduces some difficulties in the use of polystyrene foam, which has extremely low vapor permeability (EPS is considered completely impermeable to vapor).
According to the degree of suitability of PPS for insulation, materials can be arranged in the following sequence:
- Foam concrete. The most permeable material for steam.
- Wooden wall. Wood itself does not conduct steam, but joints, cracks and joints are replete with loopholes for steam.
- Brick wall. The closest (relatively) material in terms of vapor conductivity.
NOTE!
Some experts do not recommend PPS for outdoor use at all, considering it a “time bomb” that quietly accumulates moisture in the thickness of the walls.
However, polystyrene foam is often used to insulate walls outside, obtaining quite satisfactory results. The solution to the problem is to organize effective ventilation at home, removing steam from the air and relieving the problem.
Curtain facade
Now let’s look at how a façade is insulated with polystyrene foam using the “curtain façade” technology. This work also includes several stages:
Stages of installation of a curtain façade
Preparation of materials and tools
To install the curtain façade you will need the following materials:
- expanded polystyrene - you can use (even preferably) less dense than for a curtain wall, since the insulation in this case does not perform a load-bearing function;
- vapor barrier film;
- metal profiles and brackets for the frame;
- finishing facade material.
Tools you should prepare:
- tape measure and pencil;
- building level;
- wood hacksaw;
- screwdriver;
- metal scissors.
Diagram of the suspended facade
Insulation and installation of the frame
The process of preparing the walls looks the same as before installing the “wet facade”, so we will skip this stage and move on to insulating the walls and installing the frame. In general, there are quite a few options for doing this work.
Often the frame posts are installed first, and then foam is placed between them.
But, we will consider another method, which from the point of view of the efficiency of home insulation is much better:
- First of all, you need to apply markings to the walls, indicating the location of the racks. Keep in mind that they are installed from the corner.
- The step is usually 0.5 m. In some cases, the pitch depends on the location of the mounting holes of the finishing material; The markings are vertical lines. When applying them, you must use a level;
- then, on the resulting lines, brackets should be installed in increments of 0.5 m using dowel nails;
In the photo - installation of foam plastic on brackets
- Now the ears of the brackets need to be bent to the working position;
- Next, the foam slabs are strung onto brackets. In this case, the insulation should be located close to each other so that there are no gaps between the plates.
- Additionally, the foam plastic must be “grabbed” with umbrella dowels. One or two dowels will be enough;
- after this, the vapor barrier film is fixed in the same way;
Ready frame
- then the profiles are fixed in the brackets using self-tapping screws. During the installation process, it is necessary to use a building level. In addition, in order for all the racks to be located in the same plane, you first need to install the outer parts and stretch the threads between them, which will serve as beacons.
This completes the installation of the frame. Since there will be space between the vapor barrier film and the sheathing with this arrangement of the insulation, there is no need to attach additional slats to the frame, except in cases where the sheathing requires a horizontal sheathing.
If the installation of insulation is carried out in a different way, as a result of which it is located flush with the racks, a counter-lattice must be installed.
Installation diagram of the starting profile and corner
Frame covering
The final stage of work is covering the frame.
As an example, let's look at how to install vinyl siding:
- work should begin by installing a starting profile, which is mounted from below along the perimeter of the house, as shown in the diagram above;
- then the outer and inner corners are installed;
- Next, the first row of siding is mounted, which is inserted into the starting profile from below, and attached to the frame with self-tapping screws from above;
Installation diagram of the first row of panels
- the second row is installed according to the same principle, the only thing is that the “hook” of the panels from below is connected to the panels of the first row, which have the same hook as the starting profile;
- Before installing the last row, the finishing profile should be secured. In this case, the panels from below are connected to the siding of the penultimate row, and from above are inserted into the finishing profile;
- Finally, additional elements such as ebbs and slopes are installed.
Here, in fact, are all the nuances of thermal insulation of the facade with foam plastic that I wanted to tell you about.
Features of working with extruded polystyrene foam
Plastering extruded polystyrene foam has a number of differences due to its physical characteristics.
The most characteristic properties that show the nuances of working with this material are:
- moisture is not absorbed into the insulation boards, so all the water from the facade remains inside the finishing layer;
- the coefficient of expansion (temperature) of polystyrene foam does not correspond to this indicator for plaster mixtures, therefore, due to temperature changes, the coating applied to the slabs may crack and fall off;
- The surface of the insulation is smooth, dense, irregularities and micropores are virtually absent, which makes it difficult for the solution to adhere to it.
If the material is too smooth, it is roughened
Before starting work, you need to apply a small amount of plaster mortar to the slab and wait a day. If the coating was difficult to apply, cracked or fell off after drying, then additional treatment of the contact layer should be carried out.
It consists of increasing the roughness of the interacting part of the slab using a needle roller or small plastic brushes. Afterwards, a special primer and reinforcing mesh should be applied. The latter is fastened either with a special adhesive composition or with the residue left over from working with insulation.
Due to the low adhesion ability and weak adhesion, the thickness of the applied layers of the solution should not exceed 3 mm.
Reinforcement
- It is better to prepare a piece of reinforced mesh in advance. It should be applied to a fresh layer of plaster mixture applied to Penoplex. The size of the piece must coincide vertically with the height of the wall. The mesh itself needs to be pressed tightly, but not too tightly, against the wall, pressing it into the plaster, and then carefully smoothed out from the center to the sides.
Note: Some craftsmen neglect to apply reinforced mesh, wanting to save time. This is the wrong approach, because in this case the insulation will not last long.
- You also need to apply a layer of the mixture on top of the mesh. Feel free to paint over all gaps in the layer so that the plaster lays in a uniform layer. The excess can always be removed with a notched spatula.
- The next piece of reinforced mesh is overlapped with the previous one, overlapping it by about 10 cm. After which it is also pressed against the wall and smoothed out.
Note: If the reinforced mesh is not elastic enough and is difficult to bend, lubricate its edges with an adhesive solution. This will soften the mesh and make it easier to apply.
- Next, using a wide spatula, you need to reapply a layer of adhesive solution so that the mesh is not visible. This will serve as rough plaster.
The best adhesive models
In this paragraph, we will consider the main factors that will influence the choice of polyurethane foam for insulation - this is the price, respectively, the quality of the adhesive foam and the method of its application.
ANSERGLOB BCX 39
ANSERGLOB BCX 39 is one of the most universal options - a cement-polymer adhesive for penoplex based on a mixture of special cement and glue. Used for installation on concrete, brick, cinder block surfaces. Suitable for both internal and external work. The composition is as follows: Portland cement, plasticizer and some functional additives. When you apply this solution, be sure to deep prime the surface.
Aqualit SK-106P
Aqualit SK-106P has the same characteristics as the previous mixture, but is more reliable and is suitable only for external use.
Dry building mixture "Master Super". This mixture can be used to insulate load-bearing structures, both outside and inside the building. Before use, be sure to dilute with a small amount of water and apply a small layer onto the extruded polystyrene foam with a spatula.
TechnoNIKOL adhesive foams, Ceresit CT 84, TytanStyro 753. These foams are almost identical in their composition and properties. Approximately a small cylinder replaces 25 kilograms of dry cement mixture, which is enough to finish 8-10 square meters of almost any surface. The application method is the same as for mounting foam - using a mounting gun, with the balloon facing up, you need to apply a small amount of foam. The foam sets in about 10-15 minutes, after which there is no need for secondary expansion.
Separately, you should consider Styro 753 foam. This foam is poisonous, so you should protect exposed skin and it is advisable to work in a respirator, avoid getting the foam in your eyes. This foam is applied in the following way - approximately 2-4 centimeters are retreated from the edge of the polystyrene foam slab and then it should be applied diagonally to the slab. The plate should be pressed and not released for about 10 minutes until the foam sets. However, if the gap between the slab and the surface that needs to be insulated is more than 2 millimeters, then it is better to use the foams given above.
Plastering stages
The penoplex cladding process consists of the following steps:
- Preparatory work.
- Surface reinforcement.
- Applying a leveling layer.
Each stage is extremely important, so their implementation must be taken responsibly.
Preparatory work
The first thing you need to figure out is what kind of plaster will be used for penoplex. Experts recommend using universal mixtures of leading brands. However, there are also special compositions designed for polystyrene foam boards. One such product is Ceresit plaster-adhesive mixture.
The composition is prepared according to the instructions indicated on the packaging, but there is an extremely important point related to consistency. To install the reinforcing mesh, the consistency of the composition should be slightly lower than what the manufacturer recommends.
To plaster penoplex you will need to prepare the following tools and materials:
- glue for polystyrene foam and attaching reinforcing mesh;
- deep penetration primer;
- fiberglass reinforced mesh;
- two spatulas of different sizes and a sanding float;
- perforated corners.
The preparation stage also includes grouting the penoplex to eliminate possible unevenness and differences in the surface. You should not rush to complete the work, since the overall result directly depends on the preparatory work.
Reinforcement process
Installation of the plaster mesh is an extremely important step. Without it, plastered walls may crack, which will significantly affect their service life. To install the mesh, you will need to apply a layer of glue about 3 mm thick to the surface of the penoplex and glue the product onto it. Also, in the process of performing such work, it is necessary to take into account the following nuances:
- It is necessary to press the mesh into the plaster no more than halfway, but at the same time the entire surface of the product should be immersed in the adhesive composition. The plaster solution is applied in several stages. This is often done in strips of no more than 1 m, since this is exactly the width of the façade mesh.
- The reinforcing mesh should be glued only to fresh mortar; it should be immersed using a smooth spatula.
- The strips of the product are laid overlapping, with an allowance of at least 10 cm. You need to work especially carefully with the corners, where reinforcement usually begins. To properly glue a corner, you need to use a 30 cm wide strip, bend it in half, press it to the corner and press it into the adhesive solution.
After the reinforcing layer has dried, you will need to grout the entire surface. To do this, you can use a grinding machine or a grater with an emery cloth. Grouting is done in a counterclockwise circular motion, but without putting much pressure on the tool.
Applying a leveling layer
The next procedure is to level the surface with plaster. For this, the same universal solution is used as for reinforcement. The composition is applied using a spatula and distributed evenly over the entire wall. The layer thickness should not be more than 3 mm.
The final procedure is grouting the penoplex. It is performed in the same way as with reinforcement and only after the solution has completely dried. It will take at least a day to dry completely, and even more in the cold season. But you shouldn’t wait too long either, since after 4 days the solution may harden greatly and grouting will no longer be possible.
After the entire surface has been treated, the plastering process is considered complete and you can begin to putty the premises.
On video: how to plaster penoplex.
Step-by-step instruction
After the penoplex is glued and secured with dowels, you can begin applying facade plaster. When a person is applying plaster for the first time, he needs to try it on some surface. For example, on the remaining sheet of penoplex. Then you can understand how comfortable it is to hold the instrument.
Kneading the mixture
It is very important to approach the first stage responsibly. You need to prepare the mixture according to the instructions, which must be on the package.
If you are doing this kind of finishing for the first time, do not prepare a large volume at once. The solution hardens quite quickly, and if you don’t have time to handle it, you’ll just have to throw it away.
To secure the reinforcing mesh, professionals recommend preparing the solution a little thinner than indicated on the package. Then you can slightly reduce the material consumption, and the mesh will be fixed much easier.
Installation of reinforcing mesh
First you need to cut the mesh into small pieces 30 cm wide. I fold them in half. These pieces will be used for laying on the corner, or you can buy ready-made corners with a mesh at a hardware store. It is from the corner of the house that they begin to install the reinforcing mesh on the penoplex.
After this, you can begin finishing. On both sides of the corner, at a distance of 15 cm, apply a plaster solution. The thickness should not exceed 3 mm. Then the bent reinforcing mesh is laid. It needs to be smoothed with a spatula and pressed a little into the solution. You need to move from the corner, starting from the top. The slopes of windows and doors are processed in the same way.
Then they work on the surface of the wall. A layer of solution is also applied that will correspond to the width of the mesh. Then the reinforcing layer is laid. Each piece should overlap the previous one, by 5–8 cm. Smooth the surface with a spatula and press the mesh. On a flat surface, move from the center of the piece.
How to align a layer
To create a final even layer you need to do a few more manipulations.
- About a day after completing the installation of the reinforcing mesh, you need to sand the surface. This is exactly how long it takes for the layer of plaster to dry well.
- A grater with sandpaper removes unevenness that could have formed when smoothing the mesh with a spatula. You need to rub in a circular motion with slight pressure.
- Then you need to apply a layer of primer. There is no need to skip this step. The primer will help the dried layer of plaster and the finishing layer adhere more firmly. In addition, if you choose antibacterial and antifungal properties, you can protect the coating from the effects of microorganisms.
- Now apply a leveling layer. The mixture is prepared according to the instructions. Apply with a large spatula, no more than 3 mm thick. Individual sections should not coincide with the joints of the reinforcing mesh.
- Then the layer is left to dry for 1–3 days. Drying time depends on the mixture itself and weather conditions. If the ambient temperature is high, it will dry out faster.
- Then you need to use the grater again. Remove small bumps and depressions.
Finishing
If you get a perfectly smooth wall surface and this texture suits the owner of the house, then you can leave this façade. To give it a more attractive look, you can use acrylic paint. A wide color palette will allow you to turn your wildest ideas into reality. But you can create a more original surface of the facade walls. Special decorative plasters are sold for this purpose. They are applied in a thin layer, and the texture is created by small inclusions.
You can also use a regular plaster mixture and special texture tools (roller, sponge, spatula or improvised materials). The texture is created from the raw surface, both with decorative compositions and with ordinary ones. After hardening, it will no longer be possible to create a drawing.
