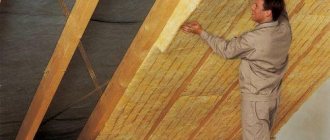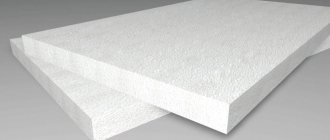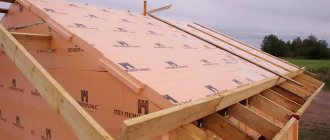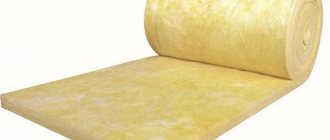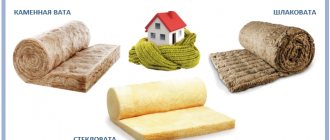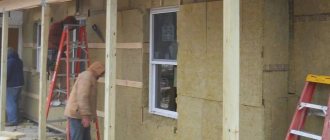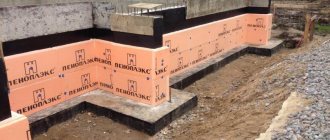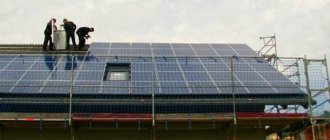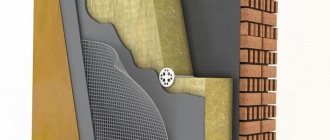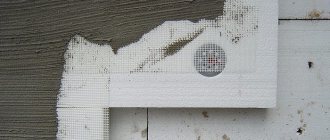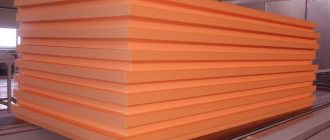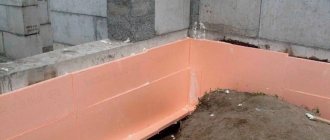“... It came to insulation, I wondered about the right pie and realized that the roofers made a mistake during installation. What to do? How to insulate? — such desperate posts on FORUMHOUSE are not that uncommon.
“Attention - the right pie! – this is a comment from the witty guru of our portal, a professional roofer. – Take filo puff pastry, but you can also use “star” yeast-free dough. Roll it out, put the filling in the middle and fold the edges up, put it in a preheated oven... But if you are talking about a roof insulation cake, everything is as usual: steam, hydro, cotton wool.”
In this article we will talk about the correct roof insulation pie and how best to insulate the roof of a private house, which was built a long time ago, but everyone has not gotten around to converting a cold attic into an attic.
Types of roofs according to the method of insulation Methods of insulation What is the best way to insulate Why you can’t insulate a roof How to insulate a roof. Step-by-step instructions How to make attic insulation We insulate the roof correctly
Types of roofs according to insulation method
The roof is insulated not only to eliminate heat loss, reduce high fuel consumption and save on heating. Thermal insulation protects the roof from overheating (and in the summer it will no longer be unbearably hot in the attic), prevents the appearance of ice and icicles, and muffles the noise of rain or wind drumming on the roof. The roof is insulated, even if the house has an uninhabited, cold attic.
According to the method of insulation, the entire variety of roofs is divided into two large groups:
- Warm roof, attic;
- Cold attic.
Warm roofing is an option for residential heated attics with full-fledged living spaces. For high-quality attic insulation, both the composition of the roofing cake and the correct choice of insulation are equally important.
A cold roof is made for an unheated attic: the structure consists of rafters, waterproofing, counter battens and roofing. One of the main advantages of a cold attic is the ability to save on thermal insulation. Cold air in the attic prevents the roof from heating up, and the snow on the roof does not melt, roll down, form ice, or scratch the roofing material. For such roofs, only the ceilings on the attic side are insulated.
Types of structures and differences in thermal insulation
From the point of view of a roofer, there are two types of roofs for insulation - flat and pitched roofs. Several insulation methods can be applied to each type of these structures.
- Flat roofs are divided into non-operational and inverted roofs.
Moreover, the former are able to withstand people walking on them and snow loads. Inversion fences can be used as terraces, sports grounds and even swimming pools. Both types provide insulation in the roofing pie. - Pitched roofs include all types of roofs consisting of enclosing planes sloping towards the horizon.
These are single-pitched and double-pitched, hip, half-hip and hipped, multi-gable, domed and vaulted upper enclosing structures of buildings and structures. As a rule, pitched roofs are based on a rafter frame consisting of wooden elements. It is either insulated from the inside to create attics, or left cold, providing thermal insulation only for the attic floor of the house.
Insulation methods
There are two main ways to insulate a roof:
- Attic (the ceiling is insulated);
- Attic (roof slopes are insulated).
MatildaFORUMHOUSE Consultant
If you want to have a cold attic, insulate the ceiling of the top floor. If you want a room in the attic, insulate its walls and ceiling. If you want sloping walls in a room in the attic, lay insulation between the rafters.
In most cases, roof slopes are insulated using the “between the rafters” method; this is the simplest method, and therefore the most popular. For inter-rafter insulation, thermal insulation materials in rolls or mats are used. The material may not fit tightly to the frame, forming cold bridges, and the effectiveness of this method directly depends on the quality of installation. The tighter the thermal insulation is to the rafters, the better the roof will be insulated.
Errors and recommendations
In the process of insulating roofs, home craftsmen sometimes make mistakes that must be corrected.
| Mistakes when insulating the roof | Recommendations for eliminating them |
| Condensation accumulates on the surface of the thermal insulation mats between the rafters | The vapor barrier was not installed - you need to remove the sheathing and cover the mineral wool mats with plastic film |
| Frost appears on the fastener heads of the inner lining of the rafters | Cold bridges were not eliminated |
| In the attic, despite heating, the temperature remains low | Insufficient thickness of thermal insulation - replace the insulation with a thicker material |
| The insulation loses its shape in places | It is necessary to check the condition of the roof waterproofing coating and restore its integrity |
From the video you will learn about the mistakes made when insulating the roof and how to correct them:
The better to insulate
The materials used for roof insulation have clear quality parameters:
- Weight - in winter, whole snowdrifts can lie on the roofs, and the lighter the material, the less additional load on the rafter system when using it;
- Thermal conductivity coefficient per square meter of area: the lower the better;
- Thickness and density. This depends on the region of residence and operating conditions: it is clear that in Sochi and Siberia the requirements for these indicators are different.
- Environmental friendliness. The material must be safe for human health;
- Fire safety. In country houses, many fires start in the attic. The material must at least not support combustion;
Therefore, if, after painful deliberation about how to insulate the roof of a private house, a choice is made in favor of a budget material, but it is something like this:
Ax Consultant FORUMHOUSE
If it doesn't allow steam to pass through, your roof will rot. The mouse will find its way there, that’s all. And the stink is poisonous, especially when heated.
then you shouldn’t buy it even at the most attractive price - this is a bad economy.
It is vital that the material has a long lifespan - there are stories on FORUMHOUSE about replacing insulation without removing the roofing material, and this is always difficult and expensive.
KabykiFORUMHOUSE Member
It’s easier to go through the roof and not reinvent the wheel.
The material will retain its properties for many years if it is resistant to moisture, temperature changes, fungus and mold, and it is good if mice and birds are indifferent to it.
Here are the most popular materials for roof insulation:
- Mineral wool (glass wool, stone wool). It is produced both in mats and in rolls, it is elastic, holds its shape and fits well to the frame, so it can be mounted both along the rafters and between the rafters: the material is convenient for all installation work.
- Materials based on foamed polystyrene (foam plastic, extruded polystyrene foam). These are rigid slabs of standard sizes; gaps may remain or form over time between them and the rafters, so it is better to install them along the rafters.
RostikaParticipant FORUMHOUSE
The wood dries, and the rafters are made of wood. Elastic basalt insulation, which was initially set aside, copes with this, but polystyrene foam, etc. – easily lags behind the rafters, forming direct heat releases into the atmosphere.
These slabs are very light, which allows them to be mounted without lathing or reinforcing the frame.
- Rigid polyurethane foam in foam. This material is applied directly to the inner surface of the roof slope using a special installation that foams the liquid with air or carbon dioxide.
Sometimes, for reasons of economy, people want to insulate their roofs with materials that are different in composition and quality. This can be done, but the vapor permeability of each material must be taken into account.
RostikaFORUMHOUSE participant
The top layer should have greater ability to release steam and heat. That is, if you decide to use polystyrene foam, then lay it down, and basalt insulation or glass wool on it.
Determining the exact area
- if you know the area of the premises from the passport information of the object, it would be useful to check them personally: often the information from the passport is approximate and rounded up;
- Using measuring instruments, determine the length and width of the room, and based on the information received, calculate the exact amount of insulation material you need.
Why can't you insulate your roof?
Having told how to properly insulate a roof and with what, we can already remind you that it cannot be insulated. Forbidden, under no circumstances.
“This is news to me!” - write puzzled homeowners, when a consultant of our portal with the nickname Matilda once again patiently explains this “once again, for those who understand.”
The roof must remain cold.
Everyone knows that the roofs of low-rise buildings are insulated throughout the vast expanse of Russia, from Kaliningrad to Vladivostok, and that natural materials were used as thermal insulation in the homes of our ancestors.
But no, this is a mistake.
MatildaFORUMHOUSE Consultant
The roof must remain cold. Insulate the room. The phrase “insulate the roof” means laying insulation between the rafters, as close as possible to the roof covering. This is done to maximize the volume of the room.
And the roofing itself must remain cold! This means ventilation is necessary.
MatildaFORUMHOUSE Consultant
The air enters at the eaves into the cracks of the filing and exits at the ridge into special valves. In the place where the floor, walls and roof meet, make sure that there is a gap of at least 5 cm between the roof and the insulation for air passage.
After converting an attic into a warm attic, the humidity in the room can increase significantly. The air temperature in an unheated attic is almost the same as outside, there are no problems with condensation, so it is enough to insulate the ceiling well. In winter, it is much warmer in an insulated attic than outside, and most importantly, the air is more humid; moisture rises upward along with warm air, comes into contact with the colder surface of the roof - condensation forms. And this is not so bad - if the insulation layer is not laid well enough, then moisture penetrates into the roof structural elements, and they will not last long.
For most homeowners, this is “sudden”:
Urfene DjusForumHouse Member
They will wake up when the finish begins to get wet, and this will already have consequences.
Problems with condensation can also occur:
- Due to cracks or other defects in the roof structure (it is recommended to inspect them before insulation and, if possible, replace them);
- Due to poor-quality vapor barrier, or the absence of a vapor barrier layer in the roof pie;
- Due to problems with the attic ventilation system. We made repairs, installed plastic windows, moved or blocked ventilation holes, and voila - wet spots on the finish.
That’s why professional roofers attach such importance to vapor barriers, and on the roof side, the thermal insulation material is protected with a layer of waterproofing - this results in double protection. But even that is not enough.
Urfene DjusForumHouse Member
You will not prevent steam from penetrating into the cake one hundred percent, and humidification will occur at the dew point.
Without good ventilation, problems will still appear - the roofing gurus of our portal always insist that in a warm roof pie there are gaps for air circulation on both sides.
KabykiFORUMHOUSE Member
Finishing, gap 2 - 3cm, vapor barrier, insulation, vapor-permeable membrane, ventilation gap 50mm, step lathing, roofing.
And so that air can move freely through these gaps and remove moisture from the heat-insulating material, vents are made in the overhang and upper part of the roof, or the insulation is mounted up to the crossbars, leaving a cold triangle. This option is considered better than insulation up to the ridge, but only if the cold triangle is ventilated.
raf2603FORUMHOUSE Member
The cold triangle must be ventilated; for this purpose, ventilation grilles are made on the gables, as well as GI cuts on the ridge (but to prevent snow from sweeping under the ridge, you need to install an aero element or seal under the ridge).
Blown-in attic insulation
This method of insulating a hill in a private house is the most fashionable today. It is used by almost all companies that offer similar construction services.
The main advantage that this attic insulation has is that it independently fills all the space, voids and at the same time creates a uniform and continuous layer. You no longer need to cut blocks to fill all the holes.
In Russia today, two blown insulation materials are used: blown wool and ecowool.
The latter consists of 80% cellulose fibers. They are made from the most ordinary waste paper, but the remaining 20% are a wide variety of additives, which can be boric acid, which acts as an antiseptic, and Buran as a fire retardant.
Blown wool consists entirely of standard mineral substances that are intended for thermal insulation.
It is important to note that it is highly crushed
How to insulate a roof. Step-by-step instruction
When insulating between rafters, it is important that the thermal insulation layer is continuous, without gaps in the corners, near pipes and windows. The slightest gap leads to the formation of a cold bridge. If some part of the structure is less insulated, then the temperature there is lower, and - hello, condensation.
The roof insulation pie is the basis of the basics; you cannot swap layers in it or skip any of them. How to insulate a roof from the inside, from bottom to top:
- Internal cladding (lining, OSB, etc.);
- Ventilation gap;
- Vapor barrier;
- The frame on which the insulation is mounted;
- Vapor-permeable hydro-wind protection membrane;
- Counter-lattice made of a bar of at least 45 mm (usually 50);
- Lathing;
- Roofing covering.
You should step by step consider all the layers of the roof insulation cake of a private house and the installation technology.
Inspection of structures. If the house has been standing for many years with a cold attic, and it has been decided to convert it into an attic (and this increases the living space of the house by 35-40%), then the first thing you need to do is to revise the structure. Was the roof installed well and correctly? How well are the rafters and floor beams preserved? If any parts of the structure become unusable, they are replaced and treated with fire and bioprotection. Then they measure the thickness of the rafters and the distance between them, and cut the insulation so that its width is 1.5-2 cm greater than the distance between the rafters. This way the insulation will fit tightly, without gaps. But in houses, especially old ones, there may be the most unexpected distances between the rafters, and then you have to lay out a mosaic from insulation and waterproofing film, as a user of our portal with the nickname 214457 did. The distance between the rafters on the roof of his house is 1300mm, and the width of the vapor barrier is 1600mm.
Installation of hydro-wind protection membrane. At this stage of roof insulation there are a number of subtleties on which the result of insulation will depend. Usually waterproofing is done when the roof is covered, but if the roof of a private house, installed before historical materialism, is insulated, there may not be any waterproofing. It is better to buy a modern super-diffusion membrane - it will not let water into the room, but will release steam from it.
The film is attached to the rafters without tension, with a sag of 20 mm. It will be ideal if the distance between the rafters does not exceed 1.2 m. Why you should not stretch the waterproofing: it will shrink from the cold, and if you do not leave sagging, it will tear.
The waterproofing film is fastened either with a construction stapler or with galvanized nails, always with a wide head, and rolled out horizontally from the eaves to the ridge, always leaving an overlap. And here it is important that the size of the overlap matches the slope of the roof.
- The slope exceeds 31 degrees - overlap 10 cm;
- The slope is 22-30 degrees - overlap 15 cm;
- Slope less than 21 degrees - overlap of 20 cm.
It will be great if the overlaps occur on the wooden parts of the structures: rafters, or, if they are needed, spacer bars, etc. Overlapping areas are isolated with adhesive tape.
Also: it is very important not to mix it up and not to place the film with the wrong side up when using it. Homeowners often make this mistake, although the film always indicates which side is the outside and which is the front.
Laying thermal insulation. Then the thermal insulation material, cut to size, is tightly laid between the rafters, pressing against the waterproofing and shifting each subsequent layer to the side relative to the previous one so that cold bridges do not arise.
The insulation is cut strictly 2 - 3 centimeters wider than the width of the rafter span: it should fit tightly, but not bend over.
KabykiFORUMHOUSE Member
It is better to insulate in several layers with offset. Three times 50 is better than one time 150.
The slabs are secured using thin slats or lines that are pulled between the rafters.
Installation of vapor barrier. It is best to install the vapor barrier as recommended by the film manufacturer.
The vapor barrier must not come into contact with the insulation!
The first strip of vapor barrier is at the ridge, and the subsequent strips are closer to the eaves, with an overlap, and are secured in the same way as waterproofing, only they are tensioned, there should be no sagging. The gluing areas are reinforced with a pressure strip, especially if the roof slope is less than 30°.
When installing a vapor barrier, it is extremely important to ensure a tight connection to the surfaces. At junctions with walls inside the attic, chimney pipes and other complex surfaces, glue must be used; it needs to be made “for centuries”, and adhesive tapes and adhesive tapes will not be enough for this. The staples from the stapler are additionally taped.
Installation of counter bars. Counter beams are nailed along the rafters to provide a longitudinal ventilation gap. Counter bars must be at least 50 mm thick. Step lathing is nailed onto them .
An insulation pie is possible with one ventilation layer, the top one, and the vapor barrier is always adjacent to the insulation.
Nowadays, more and more often, the roof is thermally insulated directly during installation: such insulation is of higher quality.
KrovellForumhose Member
If only because otherwise there will be no possibility of high-quality insulation behind the Mauerlat. And this is a very important node!
The insulation pie in this case is performed in reverse:
- Install a vapor barrier on the lower surfaces of the rafters, starting from their base to the ridge, with overlaps at the joints, gluing the joints with construction tape;
- From below, the vapor barrier film is nailed across the rafters with bars with a cross-section of 30x40 mm in increments of 30-40 cm. The finishing material will be attached to them from below, and this structure will hold the thermal insulation.
- Insulation boards are placed on the waterproofing between the rafters; the surface of the boards should be flush with the top edge of the rafters.
- Vapor-permeable waterproofing is placed on the slabs with an overlap of 15 cm.
- The next layer is the sheathing, on which the roofing material is already placed.
Application of extruded polystyrene foam
Polystyrene foam (expanded polystyrene) is a loose material, so it is used when it is necessary to insulate a floor made of joists and beams.
For thermal insulation of slabs, extruded polystyrene foam is used, which is denser than conventional foam. Before laying it, the surface of the base is leveled. On the warm side of the floor, vapor barrier is not needed, since concrete slabs have virtually no vapor permeability. A vapor barrier film is laid out on the prepared base. Then slabs of extruded insulation are laid out in a checkerboard pattern. Polyurethane foam is blown into the joints.
How to make attic insulation
Attic insulation, or floor insulation, is quite simple. This method is used when it is decided to leave the attic cold. It uses either bulk materials, which include sawdust, expanded clay, granules, etc. or slab, roll and sheet insulation.
RostikaFORUMHOUSE participant
The ceiling is less demanding on materials: there is no slope, so there is no risk of the insulation shedding and exposing the surface.
Despite all the simplicity of floor insulation and low requirements for materials, this process also has features and subtleties:
- any thermal insulation material must be insulated from warm air rising from heated rooms;
- You cannot cover the heat-insulating material with any film other than wind protection, this will prevent the free release of heat, which contains steam, from it;
It is also important what the ceiling is made of. If it is made of hollow reinforced concrete slabs, then it is necessary to insulate their ends; if the floor is made of wooden joists and the insulation is done between the joists, it is advisable to place the vapor barrier film close to the heat-insulating material.
Be sure to insulate the Mauerlat!
A cold attic with an insulated ceiling must be ventilated. To do this, they make dormer windows, use ventilation ridges, etc., and there must be holes in the eaves for the passage of air from the street. The attic temperature should be almost the same as outside.
Preferred materials - expert opinion
The most preferred material for ceiling insulation is determined by the type of ceiling and location of installation.
If the ceiling is wooden, then penoplex can be placed both inside and outside. Polystyrene foam is somewhat worse than penoplex, but it is much cheaper, which is also an important factor.
When installing from the attic side, you can use bulk materials , valuable because they can be reused, removed and reinstalled. The main condition for obtaining the correct result is not the choice of material, but the creation of an effective cut-off of condensate; when insulating, this must be constantly borne in mind.
About mineral wool
Insulation with mineral wool in the Russian Federation is breaking all popularity records: the material is inexpensive and easy to work with. This is explained primarily by large reserves of easily accessible raw materials and production technology that has been developed over many decades. The disposal of blast furnace slag in the USSR had to be taken care of even during the industrial leap of the first five-year plans, and for a breakthrough into space, thermal protection for return capsules was developed based on fibers from melted heat-resistant rocks. So “modern” methods of producing slag wool and stone (especially basalt) wool are actually not that new.
Professionals especially like mineral wool: it does not require expensive special equipment, but there is a wide range of special fasteners and accessories for it on sale. As a result, the ceiling area is up to 20-25 square meters. m can be insulated in less than 1 work shift, or even in 2-3 hours, it depends on who knows how. How it looks technologically can be seen in the video below.
Video: example of ceiling insulation with mineral wool
After reading what follows, you may have a question: where is the membrane between the insulation and the ceiling? It is quite possible that in this case it is not needed if the attic and roof are already insulated; Why do the owners have to shell out too much?
More attention should be paid to the following precautions when working with mineral wool:
- The standard electrical wiring is rolled into a coil and hangs on the wall.
- Judging by the fact that a temporary light bulb is used for working lighting, the room is completely de-energized, and its wiring is disconnected at the nearest junction box or at the input panel - this is absolutely correct and absolutely necessary.
- The master puts on a full set of personal protective equipment (PPE): special overalls, gloves, goggles, and a respirator. For an amateur master, this is an important point, because... Quite expensive PPE will have to be used once.
It is already clear here that mineral wool is not without its drawbacks: it is a group 3 allergen and carcinogen, i.e. Suitable for residential premises, but it is necessary to work with it using PPE. In addition, which all manufacturers and sellers without exception are wisely silent about, under the influence of even insignificant amounts of moisture vapor and its own weight, mineral wool shrinks irreversibly, as a result of which its thermal conductivity drops by 50% in 3 years: air gaps in the insulation are the same thermal bridges , like metal jumpers, only based on microconvection. Gaps between slabs in 5% of the insulated surface area increase heat loss by 30-35%
This leads to another unpleasant circumstance: the simplicity of working with mineral wool is apparent. When cutting slabs/rolls to size, you need to give an overlap (usually 20-40 mm) so that the slabs fit tightly into the openings without sticking out, as on the right in the figure, but also so that further cracks do not appear due to shrinkage. Perhaps this is only based on experience, because... the properties of the material vary significantly from batch to batch.
Correct and incorrect installation of thermal insulation
Finally, the thermal conductivity of brand new mineral wool significantly depends on its humidity - in the direction of deterioration. An increase in air humidity in a room insulated with mineral wool from 60% to 85% leads to an increase in heat loss by 10-12%. Therefore, in further presentation, we, still focusing on mineral wool as the most popular insulation, will give, where possible, recommendations for replacing it with something better.
Package weight
When planning large-scale construction projects, you need to consider how much material you will need. Typically, drywall is sold in packs of 49 to 66 pieces. in each. For more accurate information, check with the store where you plan to purchase the material.
| Thickness, mm | Dimensions, mm | Number of sheets in a pack, pcs. | Package weight, kg |
| 9.5 | 1200x2500 | 66 | 1445 |
| 9.5 | 1200x2500 | 64 | 1383 |
| 12.5 | 1200x2500 | 51 | 1469 |
| 12.5 | 1200x3000 | 54 | 1866 |
These data allow you to calculate the number of packs that can be loaded into a particular vehicle, depending on its carrying capacity:
- Gazelle, capacity 1.5 t – 1 package;
- Kamaz capacity 10 t – 8 packages;
- Truck capacity 20 t – 16 packages.
