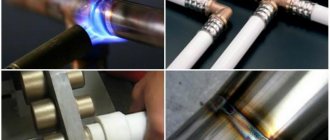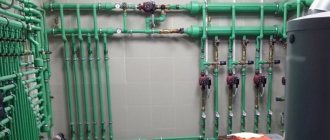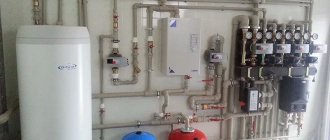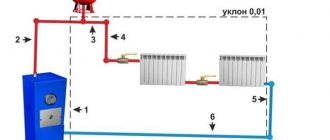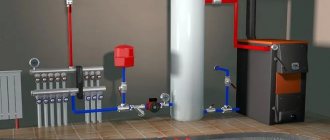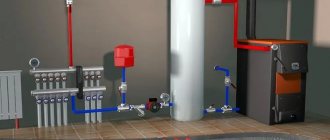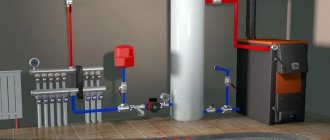It would be better to entrust the installation of a heating system to a private home to professionals, since they are already familiar with all the subtleties and nuances that can be encountered during installation. Our specialists will also help you with the choice of equipment and will be able to complete all the work on a turnkey basis. We contacted the AquaHit company to find out in more detail about heating schemes for a private home.
A private cottage that is not connected to the central heating main must be equipped with its own heating system. An autonomous heating system can be one-pipe or two-pipe. The first is more economical and easier to install, but less efficient in operation. More popular now is a two-pipe heating system for a two-story house, the design of which involves the parallel connection of all radiators and the presence of a return riser.
The difference between one and two-pipe heating schemes Source timber-ok.ru
Boiler power calculation
The efficiency of heat generating equipment should be calculated based on the total heat loss of the building.
The following should be taken into account:
- The area of all rooms and storage rooms that require heating;
- Local features of seasonal, monthly, weekly weather;
- The general condition of the thermal insulation of the house, including its window frames;
- Density and width of external walls, interfloor ceilings, flooring;
- Construction of roof structures, the presence of an attic, attic, emergency exits to the roof;
- Size of all window, entrance, balcony doors.
What is “Leningradka” and installation features
One of the popular schemes, which appeared in the USSR, for heating a private house is “Leningrak”. It is not difficult to install this heating method with your own hands. Let's look at the main points and design features of a single-pipe forced system.
"Leningradka" in the form of a diagram
It remains popular to this day because it has a number of advantages:
- low equipment costs;
- ease of installation;
- you can lay pipes wherever you want;
- beautiful appearance;
- You can connect several heating boilers.
You can lay the heating pipe along the external walls. However, there is also a disadvantage of the system: while the coolant moves in a circle, there is a loss of power, so it is necessary to increase the radiator sections.
Features of the heating system
For the Leningradka heating system to operate correctly, all elements must be connected in series. The temperature of the coolant at the outlet will be significantly lower than at the inlet. Due to this difference, the coolant circulates.
Helpful information! If you plan to lay pipes floor to floor, then do not forget to install a thermal insulation layer.
Such heating distribution from a boiler in a private house forms a closed ring, which is located along the perimeter of the entire area. A vertical pipe should be inserted near the boiler to provide a temperature difference for heat movement. At the top of the insert you connect an expansion tank, which will maintain the temperature of the coolant at the same level.
The easiest option
The batteries are cut into the common line depending on the laying of the main pipes. Moreover, despite the ease of installation, you can additionally install a thermostat, balancing valves or taps of any type of action.
To fully understand the installation principle of Leningradka, we suggest watching the video material.
Scheme of a single-pipe heating system "Leningradka"
Water as a heat carrier
The water principle of air heating has become quite widespread, used today both in dachas and cottages, and in multi-apartment residential buildings. This heating of a two-story private house uses water mixed with certain compounds as a coolant.
The water supply infrastructure supplies it from the heating installation to the radiators. After they give off heat to the surrounding air, the cooled coolant is returned to the boiler room for reheating.
Natural circulation scheme
To understand the principle of operation of the gravity system, study the typical diagram used in two-story private houses. Combined wiring is implemented here: the supply and return of coolant occurs through two horizontal lines, connected by single-pipe vertical risers with radiators.
Reference. There are other ways to organize gravity flow on two floors, for example, by dividing the risers directly from the expansion tank with pipes of a smaller diameter. The circuit is material-intensive, looks like a spider, and installation will cause a lot of trouble.
How gravity heating of a two-story house works:
- The specific gravity of the water heated by the boiler becomes smaller. The colder and heavier coolant begins to displace hot water upward and take its place in the heat exchanger.
- The heated coolant moves along a vertical collector and is distributed along horizontal lines laid with a slope towards the radiators. The current speed is low - about 0.1-0.2 m/s.
- Dividing through the risers, the water enters the radiators, where it successfully releases heat and cools. Under the influence of gravity, it returns to the boiler through a return manifold, which collects coolant from the remaining risers.
- The increase in water volume is compensated by an expansion tank installed at the highest point. Typically, the insulated container is located in the attic of the building.
Schematic diagram of gravity distribution with a circulation pump.
In modern designs, gravity systems are equipped with pumps that accelerate circulation and heating of rooms. The pumping unit is placed on a bypass parallel to the supply line and operates when electricity is available. When the light is turned off, the pump is inactive, and the coolant circulates due to gravity.
Scope of application and disadvantages of gravity feeding
The purpose of the gravity circuit is to supply heat to homes without connection to electricity, which is important in remote regions with frequent power outages. The network of gravity pipelines and batteries can work together with any energy-independent boiler or stove (previously they said steam) heating.
Let's look at the negative aspects of using gravity:
- due to the low flow rate, it is necessary to increase the coolant flow by using large-diameter pipes, otherwise the radiators will not warm up;
- in order to “spur” natural circulation, horizontal sections are laid with a slope of 2-3 mm per 1 m of the highway;
- healthy pipes running under the ceiling of the second floor and above the floor of the first floor spoil the appearance of the rooms, which is noticeable in the photo;
Due to the too large distance from the ceilings, it is very difficult to hide the pipe behind the cladding - automatic control of air temperature is difficult - for batteries you need to buy only full-bore thermostatic valves that do not interfere with the convective circulation of the coolant;
- the scheme is unable to work with heated floors in a 3-story building;
- An increased volume of water in the heating network implies prolonged heating and high fuel consumption.
Comment. The last negative point does not play a special role - the energy spent on heat production will not go anywhere. It will return as the pipelines cool.
To fulfill requirement No. 1 (see the first section) in conditions of unreliable power supply, the owner of a two-story private house will have to bear the costs of materials - pipes of increased diameter and cladding for the manufacture of decorative boxes. The remaining disadvantages are not critical - slow heating is eliminated by installing a circulation pump, lack of efficiency - by installing special thermal heads on radiators and insulating pipes.
Design Tips
If you have taken the development of a gravity heating scheme into your own hands, be sure to consider the following recommendations:
- The minimum diameter of the vertical section coming from the boiler is 50 mm (meaning the internal size of the nominal diameter of the pipe).
- The horizontal distributing and collecting manifold can be reduced to 40 mm, before the last batteries - to 32 mm.
- A slope of 2-3 mm per 1 linear line of the pipeline is made towards the radiators on the supply and the boiler on the return.
Even large pipes can be laid hidden (pictured on the right). On the left is a typical installation with open communications - The inlet pipe of the heat generator should be located below the radiators on the first floor, taking into account the slope of the return line. It may be necessary to make a small pit in the boiler room to install a heat source.
- On the connections to heating devices on the second floor, it is better to install a direct bypass of small diameter (15 mm).
- Try to place the upper distribution manifold in the attic so as not to run under the ceilings of the rooms.
- Use an open-type expansion tank with an overflow pipe leading outside and not into the sewer. This makes it easier to monitor when the container is overfilled. The system will not work with a membrane tank.
Important point. Don’t forget to carefully insulate all elements of the gravity circuit located in the attic of a two-story house so as not to heat up the cold roof.
The calculation and design of gravity heating in a cottage with a complex layout should be entrusted to specialists. And lastly: lines Ø50 mm or more will have to be made of steel pipes, copper or cross-linked polyethylene. The maximum size of metal-plastic is 40 mm, and the diameter of polypropylene will be simply menacing due to the thickness of the walls.
Types of heating systems
Currently, there are five heating schemes applicable for installation in a private two-story building.
These varieties include:
- Natural coolant circulation;
- Single-pipe engineering;
- Two-pipe analogue;
- Beam option;
- Full heating.
In which houses is it beneficial to install single-pipe pumping systems?
A reduction in the length of heating pipes relative to two-pipe schemes is inherent in multi-storey residential buildings and industrial buildings (workshops, warehouses), characterized by heating circuit lengths of hundreds of meters. The use of “one-pipe” in them really saves heating pipes. Widespread use in individual construction is explained by a misunderstanding of the real cost-benefit ratio of this type of heating by customers and practical heating engineers.
In small two-story houses with an area of about 100 sq.m. (50 sq.m. on the first floor, 50 sq.m. on the second floor), a “one-pipe” is often installed, which works well with short circuits containing 4-5 heating devices. Large houses with many radiators are not well suited for single-pipe circuits, although objects with a dozen batteries in a floor circuit actually work, as in the mixed vertical-horizontal single-pipe circuit shown below.
Single-pipe system of mixed (vertical - horizontal) type.
Combination of engineering solutions
These approaches to organizing heating can be combined and complementary if necessary. As a result, a high-performance and inexpensive heating system for a two-story house will be assembled.
In order to accurately assess the strengths and weaknesses of each of the listed varieties, you should study them in detail.
Main elements of the heating system
- Boiler. Regardless of whether it is gas, electric or solid fuel, its main indicator is power (kW). You should also pay attention to the number of contours. Single-circuit ones are used exclusively for heating, while double-circuit ones also heat water for hot water supply.
- Expansion tank. For open-type gravity systems, for systems with forced circulation and excess pressure - membrane.
- Circulation pump - to activate the movement of coolant in the circuit.
- Indirect heating boiler. Uses the coolant temperature to heat DHW water.
- Heating radiators. They are characterized by the material of manufacture (cast iron, steel, bimetal), operating pressure, power.
- Pipes. They are selected according to the cross-sectional size and material of manufacture - cast iron, steel, copper, polymer.
- Safety group - a boiler piping element, including a pressure gauge, safety and air valve.
- The comb (distribution manifold of the heating system) is a unit for uniform distribution of coolant throughout the system. It can be additionally equipped with thermometers, control and shut-off valves.
- Hydroarrow is a device for balancing the temperature of the coolant.
Engineering range of heating solutions
To get as complete an idea as possible about the water heating installation schemes used in two-story residential buildings, it is necessary to briefly outline their basic technical characteristics.
The basis for classification is the method of supplying coolant to the halls, kitchen, hallway and built-in bathroom.
Based on the financial capabilities of the installer and a number of architectural parameters of the building, it is possible to install:
- Single pipe configuration. This method involves connecting both battery connections to a common line, which serves as both the supply and return infrastructure.
- Two-pipe infrastructure. Two-pipe heating of a two-story house provides that the heating structures are supplied with warm water from one line, and the cooled medium is reheated through another pipe.
- Collector. In this case, the carrier is supplied to each battery through a separate line formed by a pair of pipeline structures - supply and return. As for the lines laid in the floor, they come down to a distribution manifold, which became the reason for the appearance of an alternative name for this heating structure - radiant.
Selecting the optimal heating scheme
First, let's determine what type of heating system we need - with natural or forced circulation. If you have a large two-story cottage, then you definitely need to choose a system with a pump. But if you have a small dacha in an area remote from central highways, a gravity-flow system that can operate without electricity may be suitable for you.
Now let's choose between a single-pipe and a double-pipe option. If there are few rooms in the house, and the requirements for the aesthetics of the interior are high, it is better to install heating using a single-pipe system. But if there are many rooms, and the thermal conditions of individual rooms, for example children’s rooms, are of great importance to you, choose a two-pipe type of heating.
When making a final decision, it is important to remember that most homeowners prefer a two-pipe scheme with a forced operating principle
Method of organizing carrier movement
The operating principle of heating systems installed in the floor is no different from manifold systems. However, the heating elements in this case are pipeline circuits, rigidly fixed in a screed or hidden in the interfloor ceiling. In the construction market, the name “warm floors” has been assigned to such systems.
According to the method of organizing water movement, heating systems are divided into two types:
- Gravitational.
- Forced.
When using the gravitational principle, the heated medium, which weighs less than cold water, rushes upward along the contour due to gravity. As a result, a rather slow but sufficient circulation occurs.
As for collectors and heated floors, in such structures gravity is not able to start circulation due to insufficiently sharp angles of inclination of the pipes and limited diameters.
Additional equipment - advantages and disadvantages
Any heating circuit can be improved by adding thermostats to adjust the operation of each battery, thermostats, a hydraulic needle, a circulation pump for each circuit, and other additional devices.
Mayevsky taps and air vents at the top of each riser are required in systems with a closed expansion tank. Each additional device makes the system more efficient, more economical, and allows for more precise and convenient settings.
It is worth remembering that excessive complexity of the system not only increases its cost, but also significantly increases the risk of breakdown
Use only the necessary components, because the fewer units, the lower the likelihood of one of them failing and stopping the system.
Single-pipe heating option
The most affordable for implementation in a two-story building is a single-pipe system. This option should be chosen by anyone who is wondering how to install heating in a two-story house quickly and inexpensively.
The main characteristics and features of this modification are:
- Low resource consumption;
- Heating the media with gas or electricity;
- Possibility of installing a brick stove;
- Accordingly, the applicability of peat, firewood and other organic matter as fuel.
Heating with gas boiler
Gas boilers are the main source of energy in most modern heating systems. They guarantee high performance at relatively low energy costs, are highly reliable and safe, of course, subject to all installation standards and regulations.
However, in recent years there has been a trend of constant growth in prices for natural gas, which will soon equate the unit costs of its purchase with the costs of maintaining an electric heating system. And two-story houses are most often built with large areas. As long as gas availability remains, we recommend heating your two-story house with a gas boiler.
How not to overpay for heating
The “one pipe” scheme allows you to achieve a tangible economic effect. Do-it-yourself heating in a two-story house of this configuration requires a much shorter infrastructure length than a two-pipe analogue.
Other strengths of this engineering approach are:
- Low installation complexity and low cost;
- Elementary repair procedures;
- Preservation of the stylistic harmony of the interior due to the slight introduction of engineering into its composition;
- Availability of technical taps for powering the heated floor infrastructure.
Underfloor heating circuits
Like the collector circuit, a water-heated floor is installed during the construction or renovation of a two-story house. There are 2 ways to install underfloor heating:
- embedding pipe coils in a cement-sand screed;
- layout of heating circuit pipes in heat-distributing metal plates without pouring screed.
For reference. Concreting of pipelines is usually done on the first floors of residential buildings. The second method is used for laying inside wooden floors.
The ends of pipes Ø16 x 2 mm, laid with a snake or snail, are connected to the comb, which was mentioned above and described in detail in a separate publication. A manifold with a mixing unit or RTL thermal heads ensures the supply of coolant to the circuits with a temperature not exceeding 50 °C.
The advantages of heated floors are obvious - real energy savings of 15-20% due to heating the surface to a temperature of 20-25 ° C and comfort for those living in the house. Now about the negative points:
- Installing a heated floor in a two-story home is not a cheap undertaking. In terms of the cost of materials and installation, this is the most expensive option for space heating.
- Heating circuits, especially in cement screeds, are very inert in terms of adjustment. Imagine, a cold monolith reaches operating mode within 24 hours. To prevent the room from overheating, a third of the required heating power should be supplied by batteries that quickly respond to changes in air temperature.
- In the event of a malfunction or water leak in the circuit, the concrete screed will have to be broken.
A method for installing heated floors without a cement screed
Despite the problems listed above, heated floors are being used by homeowners more and more often - the heating is too comfortable and the fuel savings are noticeable. Unlike other heating systems, heating circuits do not spoil the interior of the premises at all.
The need to connect a circulation pump
The single-pipe engineering circuit can be installed under the flooring without much difficulty. The only point that should not be overlooked by fans of inexpensive solutions is the fact that simply orienting the pipe horizontally or vertically will not be enough.
The fact is that the gravity configuration will work in a one-story building, but in a two-story building it will be useless. To put it into operation, you will have to acquire a special pump and provide for its installation at the design stage.
To prevent the pump from creating any inconvenience, it can be covered with noise insulation and installed away from the bedrooms and kitchen.
Connecting radiators, one-pipe and two-pipe systems
There are no special tricks in connecting radiators.
As expected, a Mayevsky tap is screwed into one of the upper outlets; hot water can be supplied through the second. However, the lower side pipe supply will be more aesthetically pleasing. The modern word in this regard is considered to be single-point connection devices, due to which it is possible to run both the supply and return into the same lower outlet of the radiator.
Using the same principle, you can make a point-to-point connection, but only on one side. This harness looks less cumbersome, plus there are many standard solutions. Typically, threaded connections on radiators are no more than one inch, so they can also be packaged using FUM tape.
rmnt.ru
17.03.17
Photo of heating in a two-story house
Installation recommendations
In addition to the general rules for installing heating equipment and heating networks, when assembling single-pipe systems with your own hands, you need to take into account its features. Here are some recommendations on the topic:
- first make a correct calculation of pipe diameters, especially for a gravity flow scheme;
- think carefully about the laying of branches or risers so that the former do not cross doorways, and the latter do not fall on the windows;
- Connect radiators for artificial circulation using a DN15 pipe, and for natural circulation – DN20;
- Observe slopes. For a gravity system - at least 5 mm per 1 m, pressure - 3 mm;
- the height of the accelerating manifold should be 2.2 m;
- the expansion tank in an unheated attic must be insulated, and the overflow pipe must be taken outside;
- if the boiler heat exchanger is made of cast iron, do not add cold water directly to the return line near the heat generator;
Do not load one ring of the heating circuit with a large number of batteries, otherwise the last ones will be cold.
Heating with heated floors
Warm floors are installed on the first floor, and batteries with collector wiring are installed on the second floor. Only the living area of the house is taken into account; the balcony and porch are not taken into account. This arrangement of equipment is intended for permanent residence of residents in the house. At the dacha, radiators are also installed on the ground floor, since additional radiators will warm up the room faster. The boiler comes with a safety group, expansion tank, circulation pump and the necessary components.

