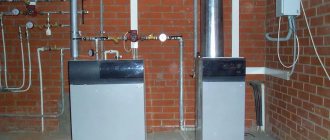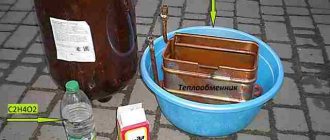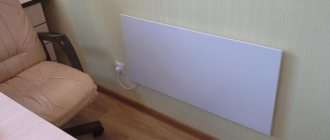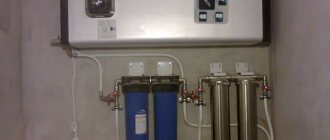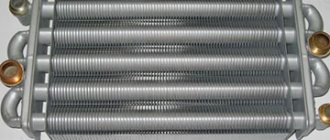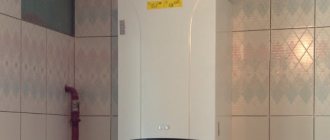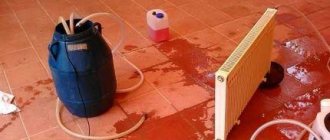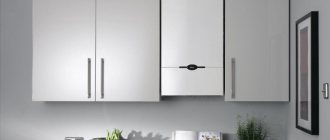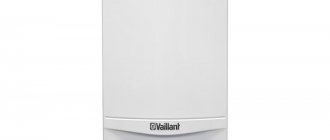I'm afraid that there is confusion in the documents regarding the regulations for the location of gas equipment and gas appliances. This means that we can assume that if these norms were properly written down somewhere, then most people would probably know them. A question similar to yours is asked by many of those who are planning to install gas equipment at home in accordance with all the rules and regulations. But at the same time, they do not want to be guided only by old SNiPs and ease of installation for workers in exchange for the comfortable existence of the owners themselves in their own home. Many equipment installers refer to old standards, but even in them, as far as I understand, the distances between the gas boiler and the gas stove are not specifically stated.
They only contain instructions that the clear distance between the stove and the DHW column must be at least 10 cm. There are instructions on the distance between the meter and the boiler, installation distances from the wall to the stove (0.07 m) and to the meter (0 .02 m). The distance to the opposite wall is 1 m. But what documents determine the distance between the column and the boiler, between the boiler and the boiler, between the stove and the boiler is completely unclear. SNiP 2003 states that unless otherwise established, the distance is determined by the documentation for the equipment. However, the trouble is that the documentation for the equipment, as a rule, does not indicate these same distances. The same applies to gas supply projects for an individual home. That is, they also do not indicate installation dimensions, but only indicate the installation location. This means that the distance between all these devices should be determined based on common sense and ease of use.
Articles 6.23 and 6.24. SNiPa 2003 states:
6.23 In the absence of requirements in the manufacturer’s passports or instructions, gas-using equipment is installed based on the conditions of ease of installation, operation and repair, and it is recommended to provide for the installation of:
gas stove:
- near a wall made of fireproof materials at a distance of at least 6 cm from the wall (including the side wall). It is allowed to install the slab against walls made of fire-resistant and combustible materials, insulated with non-combustible materials (roofing steel on an asbestos sheet with a thickness of at least 3 mm, plaster, etc.), at a distance of at least 7 cm from the walls. Wall insulation is provided from the floor and must protrude beyond the dimensions of the slab by 10 cm on each side and at least 80 cm on top -
wall-mounted gas-using equipment for heating and hot water supply:
- on walls made of fireproof materials at a distance of at least 2 cm from the wall (including from the side wall) -
- on walls made of fire-resistant and combustible materials, insulated with non-combustible materials (roofing steel on an asbestos sheet with a thickness of at least 3 mm, plaster, etc.), at a distance of at least 3 cm from the wall (including from the side wall).
The insulation should protrude beyond the dimensions of the equipment body by 10 cm and 70 cm from above. The horizontal clear distance from the protruding parts of this equipment to the household stove should be at least 10 cm.
Equipment for apartment heating should be installed at a distance of at least 10 cm from a wall made of non-combustible materials and from walls made of non-combustible and combustible materials.
It is allowed to install this equipment near walls made of fire-resistant and combustible materials without protection at a distance of more than 25 cm from the walls.
When installing the above equipment on a wooden floor, the latter must be insulated with fireproof materials, providing a fire resistance limit of at least 0.75 hours. The floor insulation must protrude 10 cm beyond the dimensions of the equipment body.
6.24 The clear distance from protruding parts of gas-using equipment in passage areas must be at least 1.0 m.
Category: Gas supply
What are the requirements for installing gas boilers?
I want to hang a boiler in the kitchen. The designer tells me - it’s not allowed there, and it’s not allowed there... He motivates me with some dimensions, especially the distance from the window - 0.5 meters. Where you can see all the requirements for installing gas equipment (stove, boiler). They are interested in the dimensions, the distance directly between the devices, the distance from windows, from openings, etc.
The main regulatory act according to which the installation of thermal gas units is carried out is DBN V.2.5-20-2001, section “Internal gas supply devices”, which includes “Gas supply of residential buildings”. Based on this document, it is permissible to install gas boilers in residential buildings. The thermal power of equipment installed in the kitchen should not exceed 30 kW. The minimum volume of a room in which a gas heating device with a power of up to 30 kW can be placed is 7.5 cubic meters.
A gas heating appliance can be installed in a wall kitchen cabinet
It is important to know! You cannot install 2 types of gas units, for example, two heating boilers, in one room.
Mounting distances
Installation of heating equipment is carried out in accordance with the manufacturer’s requirements and taking into account regulatory documents. When installing a heating unit, it is imperative to take into account fire safety rules, ease of installation, maintenance and repair. Based on the standards, the installation of gas equipment relative to the side walls is carried out taking into account their flammability indicator:
- non-flammable and hardly flammable protected materials - a distance of at least 10 cm;
- flammable and difficult to combustible surfaces without protection - a distance of at least 25 cm.
The distance from the plane on which the boiler is hung should not be less than 3 cm. Along the front of the heating boiler (taking into account all protruding elements), the distance in the clear and on the sides in the passage areas should be at least 1 meter.
Protection of difficult-to-combustible and combustible walls is carried out with a layer of plaster or a 3 mm thick asbestos sheet with a front covering of sheet steel. If the heating device is installed on a wooden floor covering, then the floor protection must protrude 10 cm beyond the outer contour of the gas installation.
As for the installation standards for a gas stove, the height of the kitchen should not be less than 2.2 meters, and the presence of: exhaust ventilation, natural lighting, and a window section for ventilation is also required. The slab must be placed so that the distance to the walls (back and side) is at least 6-7 cm.
It is important to know! Please note that the manufacturer often indicates its requirements for the installation of equipment - they should be found in the installation and operating instructions or in the product passport.
Standards for removing combustion products from the boiler
The exhaust of combustion products from the heating apparatus can be carried out through the outer wall of the kitchen according to the manufacturer’s diagram. When exhaust gases are released into the central ventilation system or chimney, the volume of the kitchen space must be 6 cubic meters larger than the standard. Also, when removing substances formed during combustion from a gas boiler through a chimney, it is imperative to provide one of three options that ensure air flow into the kitchen:
- a grille at the bottom of the door leading to the adjoining room;
- gap between the floor and the door;
- lattice in the outer wall.
The exhaust gases from the boiler system can be discharged through the outer wall of the kitchen.
If the heating boiler has a sealed internal combustion chamber, the above three options for arranging the kitchen to ensure air circulation can be neglected.
It is important to know! When removing volatile combustion substances from the unit through the ventilation shaft, it is recommended to use apartment alarms to monitor the concentration of toxic air masses in the room.
strmnt.com
Simple rules of camouflage
Hiding equipment is not difficult if you follow certain recommendations.
- If you leave the equipment uncovered between two modules located on either side and identical in design, the column can look organic. However, do not forget about fire safety rules, especially if the cabinets are made of natural wood or flammable materials.
- If the location is between two modules, then it can be hidden behind a simple, elegant curtain. This trick will be indispensable for country-style interiors.
Gas boiler in a country style kitchen
Compact model of a gas boiler in the kitchen interior
An example of camouflaging a boiler against a white wall
What distance should be between a gas wall-mounted boiler with a closed firebox and the side wall
Wall-mounted closed type gas boiler 24 kW. At what distance from the side wall should the boiler be hung? Which SNiP are we guided by in 2015?
Good question, thanks. There are many misconceptions on this topic on the Internet, it will be useful to understand.
“Which SNiP are we guided by in 2015?” Oddly enough, none if we are talking about the Russian Federation. In the good old SNiP 2.04.08-87, which was in force in various editions until 2002, in the section “Gas supply of residential buildings” the following was written:
We see that the distance between the gas wall-mounted boiler and the wall is 10 cm, provided that it is made of non-combustible materials. However, the SNiP of 1987 has lost force and today SP 62.13330.2011 is in force instead. The new rules do not even mention the distance between the boiler and the wall. There is logic in this, because modern gas heat generators are very different from those produced a quarter of a century ago. The body of boilers with a closed combustion chamber heats up significantly less. The only document that you can definitely rely on today is the installation and operation instructions for a gas boiler. And for each boiler model, the manufacturer indicates individual data, for example:
Bosch wall-mounted boilers of the Gaz 7000W series, both with a closed and open combustion chamber, should be located no closer than 10 cm from the wall, as in old Soviet standards
Beretta Ciao series boilers must not be hung closer than 3 cm from the side wall
Buderus Logamax plus can be mounted flush against the wall
Everything is clear - we strictly follow the instructions. But occasionally there are wall-mounted gas boilers, the manuals for which generally do not indicate the minimum required distance to the wall. In this case, for boilers with a closed combustion chamber, we advise you to focus on the provisions of the joint venture on the need to ensure convenient maintenance of the heating unit. The boiler casing must be freely dismantled. You will have to study the design of the boiler. On some models, to remove the cover, you need to unscrew several screws on the side. This means that you should leave a space to the wall sufficient for a screwdriver to fit there, about 15 cm. We recommend hanging boilers for which the distance is not specified no closer than 10 cm from the wall, even if this is not necessary for maintenance. It will be easier to formalize commissioning, the inspector will not have any questions.
However, it should be taken into account that individual regions have the right to adopt their own regulations (instructions), partially replacing federal regulations. We are not aware that today regional standards limit the distances from the boiler to building structures, but we still recommend that you consult your local branch of the Ministry of Gas, just in case.
teploguru.ru
- Our company has accumulated extensive experience in carrying out work on engineering systems
- For a country house, country house or cottage, this is the most acceptable type of sewage system, which will combine low costs of use, environmental friendliness and high quality cleaning.
more details →
- Low prices, high quality service and prompt order fulfillment
more details →
- Our company installs boiler equipment from leading European manufacturers, such as Viessman, Buderus, Ferroli, Protherm, BAXI, RINNAI and other brands well known for the high quality and reliability of their products.
price list →
Our contacts
- Telephone:
- +7(495)7841437+7(916)0776445
- Our address:
- Moscow, st. Chelyabinskaya, 10k2
Moscow Region, Elektrostal. st. Koreshkova 2
- email:
- many completed projects in cottages, apartments, offices...
- We will advise, calculate, select high-quality equipment...
- Order a specialist visit to your site for a free consultation...
etalongaz.ru
How to fit a geyser into the kitchen interior
The equipment is decorated in a special cabinet, which can be ordered from a furniture company and they will make it according to individual sketches or install it yourself.
A place for hidden placement of the boiler must be provided in advance
Boiler inside kitchen cabinet
The mechanism for making a masking cabinet with your own hands:
- Dimensions are taken from the heating unit, and a preliminary sketch of the future furniture design is drawn.
- Order doors from a company that manufactures kitchen modules; it is better to choose ones with an openwork pattern, this will ensure additional ventilation.
- A sketch of the future product can be applied to the walls and unit, and guide lines can be drawn along which the cabinet will be attached.
- To assemble the base, you need to buy profile sheets, take a screwdriver and self-tapping screws.
- The pipes coming out of the column are hidden in a metal box.
- The mounted profile is covered with plasterboard and the doors are attached.
- Treat the surface with a primer and after drying, paint it in the desired color.
Homemade chipboard box
Purpose of the boiler room
A boiler room in a private house is sometimes called a “furnace room” or “boiler room.” A heat generator is installed in the room for heating and supplying residents with hot water. The units have one or two heating circuits. The first type of equipment is designed for heating, the second combines both functions at once. a useful article about gas heating of a private home prepared by our authors.
With equipment power up to 60 kW, there is no need to allocate a separate room for the boiler room. This is permitted by regulation. The boiler can be placed in the kitchen if the conditions for ventilation, glazing and room size are met.
More powerful thermal units are installed in special rooms equipped in accordance with SNiP requirements. It is advisable to entrust their design to professionals who take into account all regulations.
This is interesting: DIY water drilling rig (video)
How to hide communications?
The design of a kitchen with a gas boiler involves not only masking the heater itself, but also the pipe, hose and chimney. During repair work, under no circumstances should they be walled up in the walls. All parts of the gas boiler must be easily accessible and at hand. Communications just need to be decorated in the right colors. They are hidden in special boxes and profiles with doors that can be easily opened if desired. If the kitchen interior is done in high-tech style, then all communications can be left open and visible. It is enough just to tint some in the desired colors.
Pipes and gas meter inside the kitchen module
The pipes in this kitchen fit well into the loft interior, and the column is simply covered with a decorative panel
Design options and designs
Modern gas units are stylish, elegant and compact appliances. Most often, white products are sold on the market, but you can find black ones or with bright painted patterns. Such heating equipment is usually not hidden, but is harmoniously integrated into the overall interior design. The classic solution is a gas boiler that matches the style of the kitchen furniture set. If the unit was previously installed, you can paint it in a suitable color or trim it with special applications.
Modern models can fit into the interior of the kitchen and in open form
Boiler in the style of a kitchen set
A good option for combining a white boiler with wooden cabinetry
If possible, you can paint the column manually with any patterns you like. This solution will make the kitchen original and stylish.
The mechanism of work for converting a geyser:
- the first step is to clean the unit casing;
- Next, apply a thin layer of primer for working with metal;
- after that, the front panel is painted with heat-resistant enamel in the required color, which is individually selected depending on personal preferences;
- If desired, an artistic pattern can be applied.
Correct calculations
The upper and lower cabinets of the kitchen set are an indispensable component of any kitchen, including a huge studio kitchen with a dining area, common in luxury new buildings, and small and cramped in a standard Khrushchev-era apartment. Before looking at tempting photos of kitchen furniture in glamorous magazines and planning a purchase, you need to weigh all the components of your choice.
Distance with gas stove
They include not only modern design, finishing materials and the number of items. They also take into account the height of the main user, the height of the ceilings in the room, and the footage on which all this will have to be installed.
There are a lot of publications on the topic of ergonomic equipment for a small space in the kitchen.
Dishes in the top drawers
These standards are the result of scientific research, experiments and measurements. Moreover, each distance is provided for a specific purpose and carries its own meaning.
Standard apartment
The main standards are aimed at creating optimal conditions for those working in the kitchen:
- It is recommended to place a wall cabinet in the kitchen at a height of 1.9 meters from the floor, regardless of the height of the ceiling. This allows the housewife to reach the desired object above without resorting to auxiliary devices - a low stepladder, stool, or small bench. You can deviate from this rule only when the height of the main user is much higher than average. This height makes it easy to inspect all the contents and get the necessary items without much effort.
- The floor part of the kitchen wall should be located at a distance of at least 0.6 m from the bottom of the wall part. Compliance with this condition will allow you not to perceive the upper cabinet in the kitchen as an obstacle to work or to place household appliances in the created space for working in the kitchen.
- The standard distance for the bottom of a kitchen cabinet from the floor is 1.5 meters. Simple calculations show that with a height of 90 cm for the lower part of the set, it is easy to maintain both the space above the tabletop and the required distance from the floor. However, recent statistical studies have shown that the majority of users not only do not follow the rules of how everything should be placed for working in the kitchen, but also do not know about their existence.
Lower and upper cabinets with a gas stove
These are standard parameters that are usually used to create the convenience of adult family members. But with individual planning, it is quite possible to make deviations from them.
The small stature of the housewife or the tall stature of the owner, who spends a lot of time in the kitchen, means that the numbers vary for the most rational placement.
The distance between cabinets in the kitchen is a prerequisite for productive work. Placing them close together deprives the owner of significant functional space between the table top and the hanging part.
Kitchen set
An incorrectly chosen distance between cabinets can lead to permanent injuries or the development of spinal diseases due to the need to take an uncomfortable position when working.
Accurate calculations for non-standard growth rates will allow you to properly organize the workspace in the kitchen, then you will have to get tired much less. Therefore, all distances must be verified.
Installation of boilers in individual houses
The method of placing a heating boiler in a residential building depends on its design and can be floor- or wall-mounted. It should be noted that floor-standing models in most cases exceed the thermal power of wall-mounted heat sources.
In addition, a freer coolant circulation pattern in such devices allows them to be installed for operation in autonomous heating systems with natural circulation.
Installation of floor-standing boilers in a separate combustion chamber
If it is necessary to install a heat source with a power of more than 32 kW, gas boilers with floor installation are chosen, since the thermal performance of serial mounted models does not exceed the specified value. The developed standard furnace schemes for private houses provide for the presence of:
- expansion tank;
- domestic hot water heater;
- capacitive or speed separator;
- distribution comb;
- at least two circulation pumps.
In addition, it is necessary to install emergency discharge lines and safety valves that are activated when the pressure in the pipelines increases.
Boiler installation work begins with the preparation of brick or concrete foundations not only for it, but also for all tanks, which, after filling with water, will become quite heavy. After this, distribution combs and pumping blocks with shut-off valves should be assembled and secured to the wall according to the design diagram.
