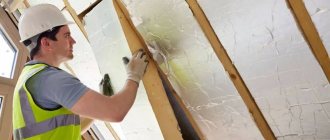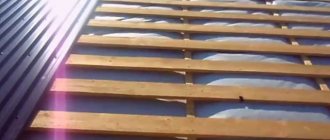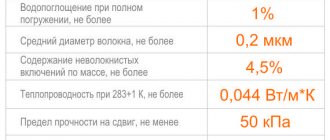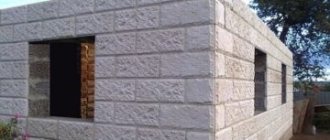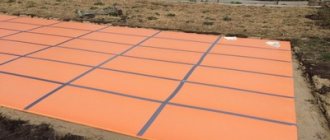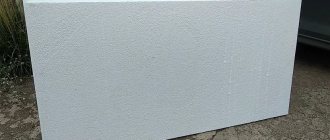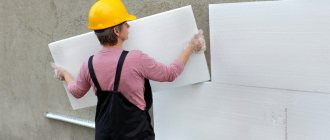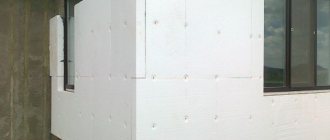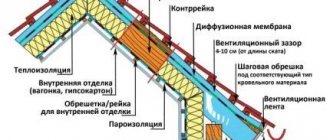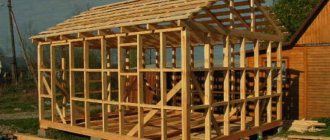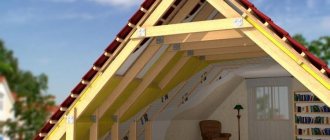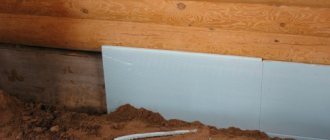If the roof does not have a thermal insulation barrier, then the heat will quickly leave the house, and it will be replaced by cold.
To prevent this from happening, pitched roofs are insulated along the rafters.
Choice of insulation
Before you begin installing the roofing pie, you need to decide what materials you will use for insulation. The number of layers and thickness of thermal insulation directly depends on this. The most popular materials are:
- Polyurethane foam.
- Extruded polystyrene foam.
- Glass wool.
- Mineral wool.
- Foam glass or natural insulation in the form of wood chips, granulated paper, and so on are less commonly used.
Parameters that you should pay attention to when choosing insulation:
- Thermal conductivity (coefficient).
- Moisture resistance.
- Fire resistance.
- Eco safety.
The higher the moisture resistance of the material, the longer such insulation will last. The fire resistance indicator is the most important criterion for meeting fire safety requirements. The last two parameters determine how safe and environmentally friendly the insulation is for humans. These indicators in no way affect the effectiveness and durability of the material.
Pros and cons of the material
Table with the characteristics of mineral wool
Roof insulation with mineral wool has the following positive properties:
- high heat-protective characteristics;
- strength and durability;
- resistance to biological influences (mold, fungus, rodents);
- resistance to fire and high temperatures, which is especially important when ensuring the fire safety of a wooden house;
- when insulated from the inside, the slabs hold quite well without additional fastening (during operation, the bottom sheathing becomes an additional holding element);
- Do-it-yourself thermal protection with mineral wool ensures free movement of air through the material, this has a beneficial effect on the microclimate of the premises of the house.
How to attach mineral wool insulation between wooden rafters
Mineral wool insulation between rafters can be secured in several ways. One of the most common is laying slabs or cut sheets between the rafters without fastening. In this case, the distance between the rafters should be 2-3 centimeters of the width of the insulation. The mineral wool is laid tightly, with slight tension.
Before laying, the mineral wool is unpacked and given time to lie down, take the desired shape, and then cut into slabs or sheets of the desired size. It is imperative to work with mineral wool in special clothing that fits tightly to the body so that microparticles do not get on unprotected areas of the skin, and of course, wear gloves on your hands and a respirator on your face.
The first described method of laying mineral wool is reliable if the thickness of the insulation boards is no more than 10 centimeters. Often the attic space is insulated with several layers of mineral wool and the slabs can fall out of the space between the rafters during work (and the force of attraction to the ground acts on the insulation). The insulation requires additional fixation.
You can secure the insulation with a large number of slats. And this is best done using nylon thread or polymer twine, or soft steel wire. To do this, hammer nails along the rafters and then pull the thread or twine in a zigzag pattern. Instead of nails, you can attach thread or twine directly to the rafters with staples. The distance between the fastenings is no more than 20 centimeters. The insulation, fixed in this way in the opening between the rafters, will be securely fixed.
Mineral wool is laid between the rafters without additional fastening.
In order to avoid problems with the installation of mineral wool, it is necessary to measure the distance between the rafters.
Mineral wool is cut so that its width is greater than the pitch between the rafters, two or even three cm more.
Before installing mineral wool, lathing is placed at the bottom of the rafters.
The laid mineral wool + lathing that holds it is the so-called “fastening” of the mineral wool.
Before installing the roofing material, a waterproofing film with a slight sag and overlap is attached on top of the mineral wool.
The film is attached to the rafters using staples and a stapler.
A vapor barrier is installed at the bottom of the sheathing, which will protect the mineral wool from fumes coming from the warm room.
Glassine can be a vapor barrier (the least expensive option.
The glassine is also secured with staples to the sheathing.
Next is the counter lathing and installation of the finishing material.
If you attach mineral wool from the inside of the roof (for example, you are insulating an attic), then in this case the mineral wool is placed tightly (by surprise) between the rafters,
But before installing it, we attach the waterproofing, and then the vapor barrier.
In some cases, string is used to hold the mineral wool between the rafters.
First, taking into account the thickness of the insulation, nails are driven into the side of the rafters.
Then the string is stretched (thin wire and fishing line will do).
Combined insulation
Combined insulation increases the surface's resistance to heat loss. In this case, it is possible to use materials with different characteristics, comprehensively protecting the roof. In this case, the cost of work increases. But reducing the payback period brings the technology to the level of the most widely used.
Often, two layers of insulation are carried out in the distances between the rafters and on top of them. Light and soft mineral wool boards are used inside. They provide basic thermal protection by retaining heat indoors.
Rigid slab insulation is installed on top of the rafters. Basically, fibreboards are used for its construction. The joints of the slabs should be on the rafter leg. In this case, the products will be secured and the seams will not blow through.
This method is convenient when repairing the roof or covering it. The old insulation is left if it meets its functions. Also, an additional layer of insulation neutralizes the voids inside the main protection.
The combined thermal protection between the rafters and inside the room is quite effective. The following is used as internal insulation:
- cork sheet or slabs;
- penofol;
- drywall.
Rolled rafter insulation materials are attached to them using wooden slats. It is better to use foamed polyethylene substrates. They do not allow steam to pass through, thereby providing reliable protection for the next layer. The most commonly used are products with a reflective layer. The foil coating allows you to retain heat inside with a minimum thickness of insulation.
Plasterboard insulation requires the creation of a frame. In addition, the sheets have a certain width that needs to be calculated. But plasterboard will also provide noise protection
This is especially important when installing metal tiles
The most effective is three-layer insulation. In this case:
rafters are closed from internal and external influences; high-quality noise protection is provided; by covering the joints of materials with layers, complete thermal sealing of the room is ensured; Defects in the installation of one layer are compensated by the correct installation of the other two
This is important for additional insulation during roof repairs. This scheme is used in Germany for the construction of houses called Passivhaus
In such houses there is no need for heating or the costs for it are minimal. According to the standard, they amount to 10% of the energy consumption of a typical home
This scheme is used in Germany for the construction of houses called Passivhaus. In such houses there is no need for heating or the costs for it are minimal. According to the standard, they constitute 10% of the energy consumption of a typical home.
When installing thermal insulation, it is worth remembering that the work belongs to the hidden cycle. It will be impossible to control the correctness of execution after finishing. Therefore, it is worth selecting only high-quality materials for roof insulation between the rafters and complying with all installation requirements.
Is it worth it to insulate the roof in a particular house?
The main thing here is to make a fundamental decision - will the attic be used as an “uninsulated” storage room for various small things or is it still planned to make a living room there.
The roof should be insulated along the rafters only in the second case, when arranging the attic. Snow lying on the roof must be insulated from the attic heat, otherwise it will begin to melt and turn into ice, with subsequent damage to the roofing materials.
But in a situation with a non-residential attic, the ceiling between the living rooms in the house and the under-roof space should be insulated. Otherwise, it will cease to perform the functions assigned to it and, plus, corrosion processes may begin on the rafters.
Insulation between rafters
The traditional way to insulate a sloping roof is to place the insulation between the rafters. In this case, you can arrange a flat ceiling in the attic space.
Before starting insulation, you need to install a waterproofing film over the rafters. It will protect the room from possible precipitation and allow work to be carried out in any weather. It is better to choose a diffusion membrane. When installing a micro-perforated or anti-condensation coating, a two-sided gap is created. Condensation often forms on the films. Its contact with the insulation:
- will increase the thermal conductivity coefficient;
- will lead to damage to the insulation;
- promotes the development of mold;
- will reduce the load-bearing capacity of roof elements.
The insulation is not laid to the full height of the rafter leg. A gap of 2-3 cm is enough to ensure air flow and natural drying.
With this technology, low-density insulation is often used. For proper operation, such insulation needs to be additionally fastened, which leads to excessive consumption of frame material.
Often soft insulation shrinks during operation. Deformations occur both in width and height. As a result, some areas become bare, becoming defenseless against the cold.
It is not recommended to use insulation in the form of dense materials: polystyrene foam, polyurethane foam. Due to the instability of dimensions, gaps form between the rafters and slabs. The use of polyurethane foam does not help the situation. Blows are formed.
Mineral wool thermal insulation Stone (basalt) wool Glass wool
Slab-type mineral wool is best suited for insulation inside rafters. When laying, the joints of the slabs are shifted by half the width of the product. In this case, the formation of cold bridges is prevented.
Seam bandaging is also important for multi-layer installations. The next product should overlap the seams of the previous flooring. For multi-layer installation, products of maximum thickness are used. For example, for insulation with a 150 mm layer, it is better to take 100 and 50 mm material than three 50 mm slabs.
When the slope angle is less than 30°, an additional frame is installed under the insulation. It will prevent the slabs from sliding and caking. The frame holds the slabs in the installation position during their entire service life.
The accepted width of the slabs should be 1-1.5 cm greater than the clear distance between the rafters. In this case, a tight connection will be ensured. With a smaller width, cracks will appear due to wood defects or builder oversights. Large thickness contributes to the deformation of the slab and its bending.
There should be no air gaps or cracks inside the insulation of pitched roofs along wooden rafters. The layers should be adjacent to each other tightly. This also applies to interlayer spaces and joints. Professionals lay the slabs by cutting them into two trapezoidal parts.
Polyurethane foam (PPU)
Another innovative method of insulation is polyurethane foam. The covering can be installed both after the installation of waterproofing and after the installation of the roof covering.
The application process is spraying. The work is carried out using special equipment. It is mandatory for the employee to have protection in the form of:
- suit;
- masks;
- respirator
Foam is applied both in the gap between the rafters and on the load-bearing elements of the roof. They must first be treated with antiseptics or an anti-corrosion solution. Foam:
- clogs the smallest air vents and cracks;
- hides bolt holes;
- covers all metal elements, protecting them from corrosion.
A continuous layer prevents the penetration of drafts and moisture. Low thermal conductivity allows you to reduce the cost of heating the under-roof space.
The second innovative continuous covering material is ecowool. The name itself speaks of environmental friendliness and safety of use.
Ecowool
The composition includes fire retardants and antiseptics. The former prevent the layer from igniting, the latter prevent the spread of fungi and mold inside. The bulk of the composition is waste paper and waste from cardboard production.
Laying is done dry and wet. When laying dry, the rafters are sewn up from the inside with facing material. The material is placed into the resulting boxes. With the wet method, wet cotton wool is applied to the surface under pressure. High adhesion of the material allows you to cover the surface with a dense, uniform layer.
Internal insulation of the attic: types of materials and features of the work
The presence of an attic gives the house an attractive appearance and increases the amount of usable space. In this article we propose to learn how to make an attic habitable. To do this, you need to insulate the attic from the inside if the roof is already waterproofed. Many homeowners who are planning to equip attic spaces are faced with a similar question. When deciding it, it is necessary to take into account some factors that will directly affect the result:
- When choosing materials for furnishing an attic, take into account their thermal insulation properties. With low thermal insulation properties of the insulation, its thickness increases sharply to ensure comfortable living. This in turn leads to a decrease in useful roof space.
- Pay attention to the configuration of the roof structure. It can be a classic single or double slope, or have a complex broken shape. In each case, the amount of work and material consumption will be different.
To insulate the roof from the inside, if the roof is already covered, the developer needs to decide on the choice of insulation. Since the load-bearing elements of pitched roofs are usually made of wood, it is necessary to protect them from waterlogging, which, in turn, can cause the formation of mold, rotting and subsequent destruction of these structures. To protect enclosing structures from moisture, a vapor barrier film is usually used. Supply and exhaust ventilation will also help to cope with high humidity in the attic.
What types of insulation are suitable for attic floors?
For internal insulation of the attic, a large number of suitable insulation materials are available on the construction market. Choose insulation based on the climatic characteristics of the region, because the difference in temperatures in different cities of our country can be quite significant. If you focus on the regions of the Urals and Siberia, insulation should be approached with special care.
Also, when choosing a coating, the nuances of the roof structure are taken into account. We invite you to find out what types of thermal insulation are the most popular, and what are their features in attic insulation.
Polystyrene foam (EPS) or expanded polystyrene (PSB)
Foam plastic belongs to the category of budget insulation materials that have long been used in construction. This insulation is economical and has certain advantages:
- The material is light in weight, so there are no problems with transportation, lifting to heights, or adjusting to size. The load on supporting structures is also reduced;
- The thermal conductivity of polystyrene foam in a dry state is quite low, which will reduce heat loss.
On the other hand, using polystyrene foam to insulate a roof from the inside also has its significant drawbacks.
Firstly, polystyrene foam is a very fragile material that easily crumbles, crumbling into individual granules, so special care and precision is required when working with it. Secondly, polystyrene foam requires protection from moisture, since by absorbing water, the material sharply deteriorates its thermal insulation properties. Foam saturated with moisture is subject to destruction, which will ultimately lead to the original state of the attic, as if it had not been insulated.
Application of extruded polystyrene foam
When choosing a material for insulating an attic from the inside, many developers decide in favor of extruded polystyrene foam (PENOPLEX). This material is made from products of the polystyrene group and does not have the disadvantages of polystyrene foam.
Among the technical and operational advantages of PENOPLEX, the following characteristics are worth noting:
- minimum weight;
- high level of thermal protection;
- high strength;
- zero water absorption;
- long service life without changing technical characteristics.
It is known that extruded polystyrene foam boards were used in the renovation of the Mirny station building in Antarctica, including roof structures. This says a lot about the unique heat-shielding properties of such a material.
PENOPLEX is safe for health and the environment because it does not contain components that destroy the ozone layer, formaldehydes and small fibers that can cause allergies.
Use of mineral wool
Mineral wool is a fibrous thermal insulation material made from minerals extracted from the depths of the earth. Main types of mineral wool:
- basalt wool;
- glass wool
Insulating the roof from the inside, if the roof is already covered, can also be done using mineral wool insulation. This method of thermal insulation is used throughout our country and has long been known. Mineral wool has a characteristic fibrous structure and is supplied in rolls and slabs. During the installation process, the material is placed between the rafters.
Do-it-yourself installation of mineral wool on rafters
If the width of the thermal insulation material does not allow it to fit into the space between the rafters, its installation will have to be carried out in two stages. One layer of material will be laid according to the technology described above, and the second will be laid on top of the already installed layer. Such insulation of the roof with mineral wool is much more expensive, but the result is of better quality.
Insulation of the roof with mineral wool along the rafters is carried out according to the following algorithm:
- The first steps exactly repeat the installation algorithm between the rafters - the installation step of the rafter legs is measured, after which the insulation is cut so that it can be mounted by surprise. When using rolled material, you need to let it lie flat for a while.
- During installation, the edges of the slabs are folded inward, and after installing the insulation, they are straightened.
- A vapor barrier is attached to the rafters using a stapler. The rules are still the same: strips of material are laid with a slight overlap so that steam does not pass through the joints.
- Slats are nailed horizontally to the rafters, the thickness of which should exceed the thickness of the insulation by 1-2 cm. The distance between the slats should be sufficient for laying heat-insulating boards.
- Mineral wool is placed between the stuffed slats.
Algorithm for roof insulation, how to lay thermal insulation
Installation of a roof with insulation comes down to the following sequence of actions:
First, the installation step of the rafter legs is measured. The heat-insulating material slabs are cut in accordance with the obtained dimensions, but 1 cm is added to them - this will allow the insulation to stay in place on its own. You can simplify this stage of work when installing a new roof by calculating it so that the distance between the rafters corresponds to the width of the insulation boards. A waterproofing layer must be installed in the space between the rafters and the finishing coating. The membrane must be attached to the rafters so that it envelops them. For fixation, you can use a construction stapler, which attaches the waterproofing to the rafters and sheathing. Waterproofing material must be applied to the eaves so that the collected moisture escapes beyond the roof. The described method of fastening does not allow for proper ventilation, so only a special waterproofing membrane should be used as a material. If waterproofing is already installed under the upper part of the roof, then nails are driven into the rafters every 10 cm so that the distance between them and the membrane is at least 3-5 cm. The driven nails allow you to stretch a cord along the line of which the air gap will pass in the space between waterproofing and thermal insulation material. If the insulation itself is attached using a cord, then the nails will also need to be hammered along the outside of the rafters. When using insulation materials produced in the form of slabs, installation is reduced to inserting them into the space between the rafters (naturally, they will have to be compressed a little so that they fit into the gap). Before properly insulating the roof, more rigid materials must be carefully adjusted to fit the gaps in the rafter system. For maximum efficiency, it is worth installing two-layer insulation. When installing narrow fragments that require joining along one of the planes, you need to make sure that the joints of the first and second layers of thermal insulation do not coincide with each other. The thermal insulation layer should not extend beyond the rafters, and if this happens, then additional timber will have to be placed on the rafters. To attach the insulation, a cord stretched between nails or a lath made of slats can be used. These slats need to be nailed to the rafters at a distance of 30-40 cm from each other. In this case, the vapor barrier layer must be attached before the sheathing is installed - due to the thickness of the slats, an air gap is provided. When installing a vapor barrier, you need to make sure that the material is installed hermetically. To do this, the joints need to be covered with two layers of adhesive tape.
Particular attention should be paid to the points where the material connects to the wall and chimney. When all structural elements are installed, you can proceed to the final stage - installation of the sheathing.
Conclusion
Roof insulation is a very important part of the structure, which allows you to increase the thermal efficiency of the roof. Knowing how to properly install insulation on a roof and high-quality performance of all work will allow you to create a reliable and high-quality structure that will perform its functions throughout the entire period of operation.
Works inside
After the roof has been installed, the laying of mineral wool between the rafters inside the attic begins. The mineral wool must be unpacked, allowed to rest for a while and straightened out, and then cut into pieces equal to the distance between the rafters with the addition of 3-4 cm.
The material should be pressed between the rafters with little effort to fill the entire space.
A vapor barrier film is placed on top of the mineral wool to the rafters, using the same technology as outside. Next, a gap is again made for ventilation, onto the sheathing of which the interior decor of the ceiling and walls of the attic is mounted.
This could be plasterboard for further finishing or lining for painting.
conclusions
In general, insulating the roof along the rafters is a rather labor-intensive process, but if done correctly, it will be possible to live in the attic even in winter. The main thing is not to forget about the obligation of steam and waterproofing.
Also interesting: professional turnkey roofing work https://ck-avtoritet.ru/krovlya/. Excellent quality and excellent prices for the entire range of work.
The need for roof insulation How to properly insulate a flat roof Insulation of a pitched roof Materials for insulation of a pitched roof Roof insulation algorithm - how to lay thermal insulation
In order for the roof to perform its functions efficiently and serve for a long time, it must be insulated. There are a lot of materials and methods for installing a heat-insulating layer, and the choice of the appropriate technology is always done individually. This article will discuss how to properly install insulation on the roof of a private house.
Vapor barrier
This is a necessary polymer shell that cuts off internal vapors from the insulation and prevents moisture from condensing on the surface of the insulation, which protects it from destruction. The vapor barrier covers the insulation materials, which helps create a comfortable microclimate inside the attic.
PVC film insulation is an accompanying material for roof thermal insulation. A film with a rough surface retains condensation until it evaporates completely. Installation of such a film occurs with the smooth side facing the insulation.
How to install insulation in the attic
The main thing is not to confuse its sides. On the outside it is covered with a moisture-proof layer. Laying is done from the cornice upwards, the canvases overlap by 10-15 cm and all joints will need to be taped with construction tape. To attach the film to the rafters, it is most convenient to use a construction stapler or you will have to work with a hammer. The main thing is that the nails are galvanized.
It is not recommended to stretch the waterproofing film over the rafters. As temperatures drop, it will begin to shrink a little and simply become damaged at the fastening points, and the canvas may also come apart with the formation of gaps.
Next, a lath is placed on top of the superdiffusion membrane. It will require wooden slats of 2.5-5 cm, depending on the planned space for ventilation and the type of roofing material. Galvanized self-tapping screws are quite suitable as fasteners. Finally, the roofing covering is installed on top of the sheathing.
If the insulation is carried out in an attic with an already laid roof and if the waterproofing was missed during its installation, then the roofing material will need to be removed and the film laid. Otherwise, the under-roof insulation will get wet and lose all its thermal insulation properties.
If membranes are laid from the inside and wrapped around rafters, they will simply begin to rot from excess moisture.
The technology considered involves the use of sheet roofing materials (slate, metal tiles, corrugated sheets). To insulate a soft roof along the rafters, you will need to nail moisture-resistant plywood over the sheathing, and then attach the finishing coating to it.
Sufficient insulation thickness
To determine the required thickness of mineral wool, you should choose one of the independent online thermal calculators (not owned by any insulation material manufacturer). In the filters, you must specify the region and all components of the roofing pie, indicating materials and thicknesses. Each air gap is also a significant insulation layer.
The thickness of the insulation for the attic must be accurately calculated
After this, the calculation will show the final indoor temperature. Using the method of successive approximations, you can find the value of all thermal insulation parameters that provide the required level of comfort in the attic.
In most regions of the European part of the Russian Federation, the required thickness of mineral wool for internal insulation of an attic is 280 - 300 mm.
Table: comparative characteristics of various insulation materials and the required thickness depending on thermal conductivity
Basic functions of thermal insulation
Properly performed insulation work ensures a good microclimate in the interior. In cold weather, heat will be retained, and in hot weather, the air will not overheat. Installation of high-quality thermal insulation is impossible without knowledge of the correct procedure for implementing a roofing pie and what materials/tools are best to use
The work process is no different from insulating conventional roofs. However, increased demands are placed on attic spaces. Because the walls of the living room are made of slopes and gables of the roof or are tightly adjacent to them. Accordingly, in the warm season the structure heats up greatly, and in cold weather it cools down quickly.
The attic roof pie consists of the following elements (the order goes from inside to outside):
- Vapor barrier layer.
- Insulation material.
- Gap for ventilation.
- Waterproofing layer.
- Roofing flooring.
Pay special attention to the thermal conductivity of the material. Using this parameter, you can easily determine the ability to transfer heat both into and out of the room.
The lower the number of this indicator, the slower the air temperature in the attic will fall.
If the room is heated, the greatest heat loss occurs through the roof. This is because the heated air is directed upward. If the roof is poorly insulated, it will be quite difficult to maintain the required temperature in the house.
Preparation
To carry out insulation procedures, it is important to clearly understand what type of roof you will be working with. By correctly determining the order of work, you can quickly and efficiently insulate the roof
It is also worth considering the materials that will be at hand during work. It is important to clearly understand for yourself what exactly you have to work with and what to do.
If the insulation process has become completely clear, then you can cope with absolutely any roof, be it a rural house or a large villa by the sea
In order to carry out insulation work, it is important to prepare the roof itself for this
There is a specific procedure for this, which includes:
- inspection of the rafter system so that damaged boards can be identified in time and replaced;
- treating wooden structures with an antiseptic;
- checking communications if they are located under the roof. This applies to piping and wiring.
As soon as the roof is ready, you need to check the availability of all the materials that will be used for insulation, prepare the tools, and only after that you can get to work. The work process has its own rules and patterns that you need to know in order not to make mistakes and get a good and high-quality result.
Insulation of a pitched roof
Thermal insulation of a pitched roof is installed on the rafter system. Before laying insulation on the roof, it is necessary to design it in advance in order to avoid installation errors.
A pitched roof consists of the following elements:
- Roofing;
- Waterproofing layer;
- Thermal insulation;
- Vapor barrier material;
- Interior finishing (optional).
Mineral wool is most often used as a thermal insulation material, which has high performance characteristics and is relatively inexpensive. The main disadvantage of mineral insulation is its ability to absorb moisture, which is why its thermal insulation properties are lost over time. In addition, the presence of moisture under the roof leads to the gradual destruction of wooden parts.
To compensate for the described disadvantage, the structure must be supplemented with ventilation, hydro- and vapor barrier. The insulation itself on the roof of the house is laid on the underside of the roof during its arrangement or repair. If we are talking about repairs, then damaged wooden elements should be replaced, and new ones should be treated with protective compounds before installation.
In addition, for effective insulation and reliability, the roof must be well ventilated, so it is necessary to install ventilation ducts between:
- A layer of waterproofing and finishing coating;
- Thermal insulation and waterproofing layer;
- Vapor barrier material and internal lining.
Is it worth it to insulate the roof in a particular house?
The main thing here is to make a fundamental decision - will the attic be used as an “uninsulated” storage room for various small things or is it still planned to make a living room there.
The roof should be insulated along the rafters only in the second case, when arranging the attic. Snow lying on the roof must be insulated from the attic heat, otherwise it will begin to melt and turn into ice, with subsequent damage to the roofing materials.
But in a situation with a non-residential attic, the ceiling between the living rooms in the house and the under-roof space should be insulated. Otherwise, it will cease to perform the functions assigned to it and, plus, corrosion processes may begin on the rafters.
Installation of insulation using technology
Insulation of an attic roof using technology comes down to the following steps:
- Preparing the site for laying the insulating layer.
- Installation of thermal insulation material.
- Fastening the insulation.
Even at the time of designing the rafter system, you should take into account the step in which the rafters will be installed
Please note that the design must be reliable. Do not exceed recommended values
If the insulation was selected at the stage of calculating the rafter system, then place the rafters so that the thermal insulation slabs are well located between them from the inside. Everything should be close. In this case, you will simplify installation and the amount of waste will be significantly less.
Waterproofing is installed on top of the insulation in the area between the sheathing and rafters. The material must be overlapped. It is recommended to start from the bottom edge of the slope.
Next, you need to mount wooden slats, the thickness of which will create the necessary gap for roof ventilation. They can be secured with nails or self-tapping screws. An insulating layer is laid and fixed on the prepared structure from the inside between the rafters.
Rafters made of wood/metal are a cold bridge, because the thermal conductivity of the material is significantly lower than that of insulation.
Accordingly, you additionally need to lay a continuous layer of thermal insulation on top of the already installed mats. The same type of material, only thinner, is perfect for these purposes.
This approach will allow you to achieve improved thermal insulation performance. The only drawback of this solution is the inaccessibility of the rafters for fastening other structural parts. To make this task easier, mark in advance the places where the rafters are located.
Place a vapor-permeable film on top of the thermal insulation. It will help remove excess moisture. The entire structure is secured with lathing. The final stage is the interior finishing of the ceiling.
To summarize, we note that properly insulated attic roofs will allow you to use the attic space all year round for various purposes (including living). Apply our recommendations in practice, and you will achieve your goal many times faster and with better quality.
Do-it-yourself installation of mineral wool from the inside
The easiest way would be to attach the thermal insulation between the rafters from the inside of the roof structure. This technique will be effective only if the thickness of the insulation layer is less than or equal to the width of the rafters. Otherwise, you will have to resort to a combined method of roof insulation.
In this case, the procedure for insulating the roof using mineral wool will be as follows:
- First, you will need to measure the lower tier of the rafters using a building level. This indicator should be uniform along the entire perimeter of the structure. If deviations are found, the support will need to be leveled, ensuring that the rafters are on the same line.
- To protect the insulation from the negative effects of moisture, a waterproofing membrane is laid on top of the rafters. If you refuse to use it, the thermal insulation layer will not be reliably protected, which may shorten its service life.
- Rolled insulation needs to be cut into pieces of the required size. The material is fixed between the rafters by surprise. Based on this, the pieces of thermal insulation should be three centimeters wider than the space between the rafters. When laying the material in two layers, it is necessary to ensure that the joints of the layers do not coincide with each other.
- The next step will be the process of adjusting the vapor barrier. The membrane is cut into strips, which are installed above the insulation layer. It allows you to protect it from dampness and air. The vapor barrier layer is installed horizontally from top to bottom, after which it must be fixed using a construction stapler.
- The final stage is the finishing of the thermal insulation. For this, edged boards, plywood or plasterboards are most often used. Upon completion of the work, this layer will become the basis for finishing the attic walls.
If the slope of the roof slopes is less than 25 degrees, this may cause the following problem: the slabs used for insulation may fall out because the pushing force is not enough. To avoid this situation, it is recommended to additionally strengthen the insulation using slats or strong fishing line, which will be stretched between the rafters. If the slope has a large slope, the likelihood of encountering such a problem is minimal.
Attic floors
When choosing insulation for the attic floor, you need to take into account its thermal protection, strength and stable qualities in relation to adverse environmental conditions
It is also important to take into account the type of flooring and the material from which it is made. Concrete and wood have their own characteristics
The process of installing insulation depends on the material; if it is mineral wool, then it is better to use thick layers (about 20 cm), but if you want to create increased thermal insulation, you can increase the thickness to 30 cm. The wool is laid only after the vapor barrier has been placed. It is best to lay it under a ceiling made of boards or timber so that they do not absorb moisture and rot. If it was not possible to lay a solid piece of vapor barrier, it needs to be glued with tape.
After this, work begins with the insulation, which is placed in a wooden frame so as to fill all the free spaces. Once the mineral wool has been placed, waterproofing is laid on top, which prevents the wool from absorbing excess wool.
It is especially important to do this if the next step is pouring concrete when the 2nd floor of the building is planned. Instead of concrete, you can make flooring from OSB boards
This is how you can insulate the attic and, if desired, make it a living space.
