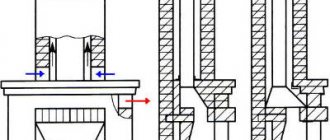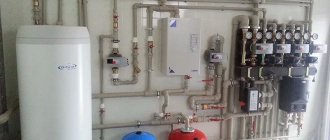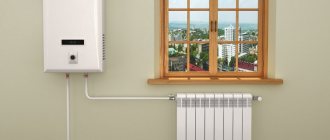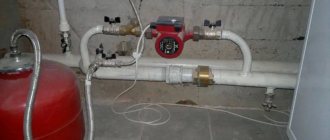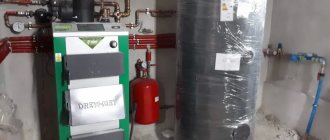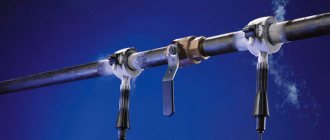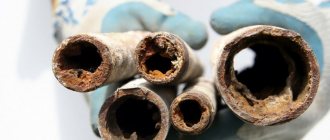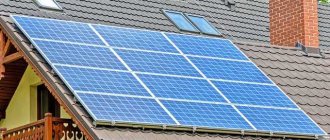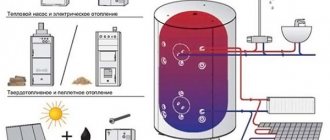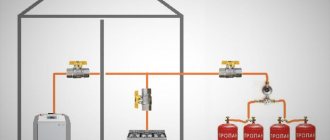Before building a country house or cottage, it is important to decide on the type of heating system; There are many options, differing in efficiency, installation complexity and price. Air heating is considered one of the most popular: for medium-sized rooms, compact heating and ventilation equipment is used, but for the entire building a more complex project will be required. Compared to water heating, air heating should be considered as a real climate system, because it combines several functions, such as heating, ventilation, cooling, humidification, air purification and is economical in operation.
We asked specialists from Climate Control 24 and ATM Climate, companies that occupy leading positions in the air heating market, to tell us more about such systems.
General diagram of the operation of air heating Source budmaster.info
Operating principle and system equipment
Air heating equipment is divided into two types:
- The first type is with a heat exchanger in the form of a combustion chamber in which gas is directly burned. The air passing through the heat exchanger is heated and supplied to the room.
- The second type is with a water heat exchanger. For such a system, the heat source can be a wood stove, solid fuel, gas or universal boiler. It is also possible to install an electric heater in the system, but it should be understood that electricity costs will be very significant, in addition, this option is not suitable for houses for which a small allocated electrical power is provided.
The most modern option is to install an air-to-air heat pump. An advantageous feature of this solution is that if an air conditioner is included in the system, then such a system will not require large additional costs for equipment, but can significantly save on resources during operation.
The use of heat pumps of this type for heating homes is a global trend, since heat is obtained without burning fuel and the accompanying air pollution.
Main components of air heating:
- Fan . The heart of the system, it must be productive and durable.
- Heat exchanger . It serves to warm up the air flow.
- Air ducts . These elements are used for directed air supply into the room.
- Filters, humidifying devices . They are necessary for cleaning and maintaining an optimal microclimate inside the building.
- Air conditioner . Allows you to cool all rooms in the house.
- Control system . It automatically maintains and controls temperature conditions, turns the climate system on and off.
Effective and aesthetically pleasing for houses with panoramic glazing and second light Source indivi-dom.ru
Note! There are no radiators in the air heating system. After heating, the air enters the rooms through the grilles, the cold masses are forced upward and sent through the air ducts to the heat exchanger. Circulation ensures proper heating of rooms and promotes effective ventilation.
Circulation can be natural or forced. In the first case, the flow moves due to the temperature difference; in the second, a fan is used. As a rule, systems equipped with such equipment are quite powerful and productive. They are installed in houses with an area of up to 400 square meters; if the area of the house is larger, several systems are installed.
Operating principle of air heating Source ongun.ru
You can get professional advice on air heating of a private home directly from specialists and ATM Climate. Or check at the “Low-Rise Country” house exhibition.
Current types of system
Today, there are several types of air heating, each of which should be familiarized with everyone who is going to install a similar structure in their home. Systems can be classified according to different criteria. Let's start with the method of air circulation. Based on this, two main types can be distinguished.
Natural circulation assumes that heated air rises and moves independently through pipelines. Therefore, air duct outlets are located only in the upper part of the premises
Natural air circulation system
To operate this design, the property of hot air to rise upward is used. The heated gas rises into the rooms through air ducts laid in the walls and exits outside through holes located in the ceiling of the room.
The main advantage of such systems is their low cost, since there is no need to spend money on additional equipment.
However, there are quite a few significant shortcomings. First of all, the speed at which air rises through the pipes is low. This way the room will be heated for a long time.
In addition, when using heating with natural circulation, it is most often necessary to locate the air duct outlets in the upper part of the room, which may not always be convenient.
A significant disadvantage of gravitational air heating (i.e., schemes with natural coolant movement) is its limited radius of action. It varies in the range of 8 - 10 m
Forced air design
Such systems must be equipped with a ventilation unit, the power of which depends on the length and number of air ducts. Large areas will require the installation of several devices. The main task of the equipment is to move heated air through air ducts to heated rooms. As a result, its speed increases, and rooms are heated in the shortest possible time.
Despite the need to install fans, such systems are ultimately more economical. Due to the increased air exchange rate, the system sucks cooled air of a sufficiently high temperature from the room.
It simply does not have time to cool down to the minimum values. Reheating it requires much less energy, resulting in significant overall cost savings.
To stimulate air movement to the consumer, heating systems are equipped with fans, which makes them energy-dependent, but significantly increases efficiency
Depending on the location of the air ducts, heating systems can also be divided into two groups.
Underfloor air heating
A distinctive feature of the system is the air duct outlets embedded in the floor or built into the baseboards. The result is the most efficient distribution of heated air entering the lower part of the room.
Warm air tends upward, as a result of which the air masses are mixed quite quickly and the room warms up faster.
Underfloor air heating assumes that the air duct outlets are located in the baseboards or built directly into the floor covering
Suspended air systems
The scheme assumes the presence of air ducts built into the ceilings or walls, whose outlets are located strictly in the upper part of the room. Most often under the ceiling. As an option, there are suspended air ducts with the same terminals.
It must be admitted that such systems are generally less aesthetically pleasing than their floor counterparts. Although there are ways to decorate and disguise air ducts.
In addition, the use of a floor system assumes that the temperature of the air located below will be the highest. The upper half of the room will be a little colder.
Doctors consider this temperature distribution to be the best for humans. In addition, air duct outlets built into the floor or baseboard are almost invisible, which significantly improves the appearance of the room.
The main disadvantage of suspended systems, which is especially undesirable for private houses, is considered to be a lower air temperature near the floor than at the top. The heated air heats the upper part of the room faster and more intensely, while the floor remains cool. That is why such systems are either rarely used in residential buildings or are combined with some other heating system.
According to the method of heat exchange, all air heating systems are divided into three types.
Suspended type air ducts are best installed during the construction phase of the building. In this case, they can be disguised during finishing work.
Direct-flow heating circuit
The direct-flow option has been known for several centuries. The ancient Romans and medieval Russians used similar systems for heating. The operating principle of direct-flow heating is very simple. At the bottom of the building, most often in the basement, a heating device is installed that heats the air entering it. Next, the heated air masses enter the heated rooms through air ducts.
The figure shows a diagram of the arrangement of direct-flow air heating. Such designs were used in ancient Rome
After which, after passing through them, they are taken out into the street. Thus, thermal energy is spent not only on heating the room, but also literally on “heating the street.” This is why the direct-flow system is considered the least efficient of all and has the highest initial and operating costs.
The main advantage of this design is complete ventilation of heated rooms. It is used only when a volume of ventilation is required equal to the volume of air masses required for heating. Such a condition may be mandatory when operating premises where they work with explosive, hazardous to health or unpleasant-smelling substances.
For home heating, a direct-flow system is used extremely rarely. If for some reason it is necessary to install it, it is worth installing equipment for additional recovery.
This could be an air exchanger, which will allow you to use part of the heat of the air coming out to heat the supply air masses. In this way, it will be possible to slightly reduce operating costs.
Recirculation heating system
The room is heated using a closed cycle. First, the air is heated by a heat generator and moves through pipes into the room.
Here it gradually cools down and begins to fall towards the floor, where the entrances of the exhaust air ducts are located. Once inside, the cooled air moves to the heat generator, where it is heated again and the cycle repeats.
Systems with complete recirculation of the air mass are used if there is no need to organize artificial ventilation of the room
This scheme is the most efficient, since heat loss is practically eliminated. Its main disadvantage is the low quality of air that circulates inside heated rooms.
Therefore, it is more often used for heating non-residential rooms or warehouses. If such a scheme is used in residential buildings, the installation of additional equipment for ionization and air humidification is mandatory.
Scheme with partial recirculation
This system makes it possible to eliminate the main disadvantage of the recirculation scheme - low air quality. To do this, it includes additional ventilation equipment, which takes in outside air and mixes it in the required proportions with the air masses circulating inside the room. Everything else is similar to the full recirculation scheme.
Systems with partial recirculation take part of the air from outside and mix it with part of the air mass in the room. The mixture is heated by a heater to the required temperature, then sent into the room by a fan
The system is characterized by maximum flexibility and is capable of operating in several modes: as ventilation, as heating or as a combined heating and ventilation system.
At the same time, it can take in any required amount of air, heat it or even cool it to the desired temperature. A scheme with partial recirculation is considered optimal for arranging air heating in a private house.
Advantages and disadvantages of air heating
Like any other system, this design has its pros and cons. The advantages include the following qualities:
- Versatility . Air heating of a private house provides not only heating or cooling , but also ventilation , purification and humidification , essentially being a climate system for creating an optimal microclimate in the building.
- Ease of use . All system management can be fully automated.
- High energy efficiency (1.5 times more economical than water heating) . Air heating is optimal if savings during use are important to the owner.
- Increased reliability . The system practically does not fail and requires less frequent maintenance. Due to the lack of liquid, an air lock or coolant leak cannot form inside. There is no such thing as “defrosting” for such a system.
- Durability . The system, if properly installed, can operate for several decades. During the process, it is only important to regularly change consumables and check for serviceability.
In the event of an emergency power outage, the system will not defrost and will not damage the repair Source master-electrician.ru
An important advantage of air heating is the ability to maintain the set temperature for a long time. It is not affected by weather conditions; the mode can be adjusted automatically on the thermostat or manually using the control panel. When properly designed, the elements themselves take up minimal space, look quite aesthetically pleasing, and for greater attractiveness, you can, for example, hide the air ducts in special decorative boxes.
However, air heating also has a number of disadvantages:
- The system must be installed in houses during construction . Since air ducts take up significant space in the house, they must be designed in advance.
- For smaller homes, an air heating system will be slightly more expensive than traditional heating.
- Installing a suspended ceiling , if it was planned, becomes more difficult, since you have to bypass the air ducts.
- It is advisable to carry out installation before the interior finishing , otherwise it will be impossible to hide the air ducts in the floors of the house.
- The ceiling height at the locations of the air ducts, if it is impossible to lay them in the ceiling, is reduced by 15-20 cm .
- Before installation a project must be created ; the work itself must also be entrusted to professionals.
The process of installing an air duct in the second floor hall Source climatecontrol24.ru
Features of carrying out competent calculations
Despite the assurances of would-be experts, it is very difficult to independently calculate air heating. Only specialists can do this task.
The customer can only check the availability of all project items, which include:
- Determination of heat losses for each heated room.
- Type of heating equipment indicating the required power, which should be calculated based on actual heat loss.
- The required amount of heated air, taking into account the power of the selected heating device.
- Required cross-section of air ducts, their length, etc.
These are the main points for calculating the heating system. It would be right to order a project from specialists. As a result, the customer will receive several calculation options from which he can choose and implement the solution he likes best.
An air heating system is a complex structure consisting of many elements. To calculate it, it is better to involve professionals; to familiarize yourself with the components, it is worth studying the diagram in detail (+)
Comparison with water heating in terms of convenience and efficiency
The classic solution for heating rooms today in Russia is the use of water heating. However, this system, consisting of a closed chain of pipes, radiators and a boiler, filled with water or non-freezing liquid flowing through the pipes, does not suit many people, and for good reason. Low efficiency, high energy consumption and inertia of the water heating system, as well as the constant rise in energy prices, force many Russians to look for other, more modern and economical solutions when choosing ways to create a comfortable climate in their future home, and increasingly their choice is air heating .
Solid fuel boiler for heating
One of the easiest ways to do without gas is to install a solid fuel boiler for heating. This boiler operates on any type of solid fuel. This can be wood, coal, pellets, any wood waste and various mixtures of combustible solid materials.
The advantages of these boilers are independence from gas and relatively cheap fuel (although the price of solid fuel can vary significantly depending on the region).
But you also need to take into account the disadvantages. So, a solid fuel boiler needs regular attention. Fuel will have to be loaded into such a boiler manually, approximately every 6 hours. In addition, it is necessary to clean the solid fuel boiler from ash - the remains of burnt fuel - once a week.
How an air system is designed
Creating a project is an important preparatory moment: if it is done with errors, the owner will face difficulties in the process of using heating. Thus, incorrect calculations lead to a lack/excess of power, improper ventilation, and uneven heating of rooms. In order for air heating at home to function without failure, you need to pay attention to the following points:
- Heat loss calculations are made for each room. They depend on how many doors and windows there are in the room, since heat escapes through these parts more intensely.
- The calculation of heat loss for ventilation depends on the number of permanent residents to provide people with fresh air.
- Location of the main elements on the diagram , relationship with other utilities, structural elements of the house and interior items
- Determining the type of fuel and power of the heat source . When calculating, it is important to remember that the heat source is calculated not only for normal winter temperatures, but also for unexpected negative temperatures.
- Selection of optional equipment - such as air conditioner, humidifier, bactericidal cleaner.
The project includes calculation of all system components, volume and cost of materials and consumables. Only professionals can make a competent project.
A competent design allows for optimal placement of equipment and main elements Source seaside-home.ru
Commissioning works
After completion of the installation work, the most difficult stage to perform independently begins - commissioning of the system. This refers to the need to regulate the volume of air entering the room.
To calculate this, you need to know the speed of air flows (ideally, it should correspond to the calculated one). We measure speed using an anemometer. Knowing the speed, we can easily find the air flow rate (remember the formula: Q=V•S, that is, multiplying the speed by the cross-sectional area we get the flow rate).
Stages of adjustment work
Let's look at the setup step by step:
- Using an anemometer, the speed in the supply air duct is measured and the average value is found
- Among the rooms, the rooms with the maximum speed are selected
- Using dampers, we regulate the flow rate in these rooms so that it becomes equal to the calculated average value, or differs from it by no more than 3%.
Despite the simplicity of the description of the adjustment process, it is not so simple and takes on average from 2 to 6 hours.
Installation nuances
Even if the project is completed in full compliance with GOST requirements and developed by professionals, it is not advisable to install the system yourself, since this is a very difficult process. However, you should know its features in any case:
- The cross-section of the air ducts can be round, rectangular or square; the choice depends on the characteristics of the room and the project itself.
- Air ducts are most often made of galvanized steel sheet : it is lightweight, does not deform and is not afraid of corrosion.
- Fastening of air ducts is possible inside walls, in ceilings, under the ceiling . If necessary, they are masked with decorative panels: this allows you to create an attractive room design without fear that communications elements will spoil the interior.
The components of the air heating system do not spoil the interior Source indivi-dom.ru
Note! During the circulation of air flows, the system produces noise, and to reduce it, installation of a soundproofing layer will be required. The materials used for this often serve as a heat insulator.
When installing a system with forced circulation, the device is connected to a heat source and an electrical network; you can also use an emergency power source in case of a sudden power outage.
It is also important to choose filters for heating: they can be mechanical, electrostatic and carbon. The first type is used to retain dust particles and dirt, the second is used for finer cleaning, and the third is used to eliminate unpleasant odors. These elements most often require replacement; they usually need to be changed every 2-3 seasons if the building is used for temporary residence, or at least once every six months for permanent use.
Help in choosing a heat generator and installation steps
Air ducts are usually ordered from special enterprises that produce such equipment. If you want to install an air conditioner, then it is necessary to insulate the supply air ducts. Condensation does not appear during thermal insulation. In order to install the main air duct, it is recommended to choose galvanized steel. It is covered with foil self-adhesive insulation with a thickness of about 5mm.
Assembly and insulation of air ducts during the construction phase of a house
In order to hide the air ducts, it is recommended to use the inter-ceiling space, which is located behind the suspended ceiling. There are 2 types of air ducts: rigid and flexible. They are selected for a specific type of air heater. Aluminum tape is used to connect several air ducts.
Air duct installation
Service: main features
To keep the number of breakdowns to a minimum during its service life, it is necessary to provide the system with timely maintenance. The frequency of the procedure depends on its complexity, intensity of use, and other factors.
It is better to trust the service to professionals Source seaside-home.ru
Air heating of a country house requires the following regular actions:
- Visual inspection of equipment, diagnostics of individual components.
- Cleaning and replacing filters , cleaning and replacing the humidifier pad, cleaning the heat exchanger.
- Automation check.
Timely maintenance will avoid power loss, equipment breakdowns, and repairs. Some work can be carried out independently, for example, replacing and cleaning the filter or cleaning the heat exchanger. Other work requires qualifications and it is better to leave them to specialized companies.
Electric heating boiler
An electric boiler is a convenient solution. The unit is usually small in size, with an attractive design, and requires virtually no maintenance.
The disadvantages of an electric boiler include its dependence on the electrical network. If the electricity regularly goes out or the voltage is not enough for the device to function properly, you will have to abandon the electric boiler.
Video description
In this video we will discuss whether it is possible to install air heating yourself:
To ensure that the procedure is successful and quick, it is recommended to order regular inspections of the system from a trusted company. Many users enter into a service contract with one company, and specialists perform work every season or at other established intervals.
A properly designed and maintained system will last a long time Source remlandia.ru
See also: Catalog of companies that specialize in designing country houses
Long burning stove
Compared to a solid fuel boiler, a long-burning stove is quite inexpensive. Firstly, the stove itself is not as expensive as a boiler, and secondly, in such a stove the fuel is burned in smoldering mode and burns out almost completely. The resulting ash is very fine and completely burnt out.
It is worth considering this option for heating a house in cases where the area that needs heating is not too large. For example, it can be used to effectively heat a larger hall and an adjacent room.
However, you can install a more “advanced” version of such a stove, which can be used for water heating. In this case, fuel consumption will increase. If in a traditional stove design, firewood is added every 8-12 hours, then with water heating you will have to do this 2 times more often.
You can also consider the option of installing two stoves of this type in the house. Sometimes this solution completely solves the heating problem.
Requirements for choosing equipment
When choosing an air heating system for your home, it is important to consider the type of fuel that will be used to heat the air. For maximum convenience, individual manufacturers have proposed models of systems that allow a transition from one type of fuel to another. For example, from natural gas to liquefied fuel. In this case, you will only need to change the burner and the nozzle that supplies the fuel.
If you have chosen to purchase a system that runs on liquid fuel, then you must first take care of the presence of a fuel storage tank and a pipeline for its supply.
Such air heating combined with ventilation must be equipped with additional filters. Likewise, some auxiliary equipment will need to be purchased for liquid gas systems. And in the case of using gas cylinders, it becomes necessary to create a room for their storage. The only type of fuel that does not require additional equipment is natural gas.
Country house heating systems
Recuperative air heater
The system requires the presence of air ducts. It can be:
- round - to create them, pipes with a diameter of 100-200 mm are used, which are fastened with clamps. The use of this type of pipe provides a slight advantage - they have low aerodynamic resistance. And this, in turn, has a positive effect on the efficiency of the system.
- square (rectangular) - due to its greater aesthetics, this type of pipe is used to create a heating system for residential buildings.
- combined - the system uses both rectangular and round pipes. It is important to take into account that if it is necessary to pass a pipe through an unheated room, it is necessary to have a protective thermal insulating cover that prevents heat loss.
Air heating system ducts
Thermal fireplace for heating a house without gas
Among the new products, we can advise you to take a closer look at the so-called thermal fireplace . This is a 3 in 1 heating system that combines a classic fireplace, water heating and a second circuit for heating water. Very comfortably.
The fireplace is heated with wood or wood briquettes, which are made from wood waste. Inside the thermal fireplace there are special compartments (water “jackets”) where water is automatically supplied for heating. Hot water, as in any heating system, is pushed further into the pipes. If the system is installed correctly and without errors, you can get good circulation of hot water in the pipes and heating radiators, as well as hot water from the tap for the shower and kitchen.
