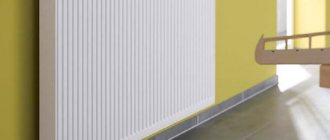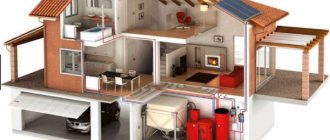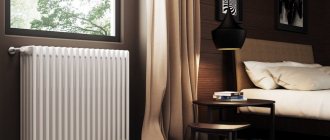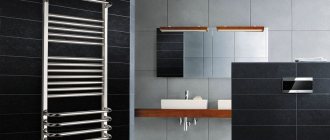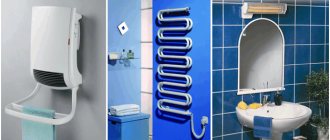03/18/201603/18/2016 master
Lighting in the house is an important component of a comfortable stay in it. In our world, natural lighting cannot satisfy all people’s needs, and an apartment simply cannot do without artificial light sources.
However, not everyone knows that there are special standards for calculating the level of illumination for each room. Using them, you should calculate the number of light bulbs that should be installed for each specific room. Our article will tell you how to do this and why this is necessary at all.
Illuminance value
Incorrect lighting is the enemy of vision
The role of light in everyday life is difficult to overestimate, because without lighting the comfort of our home will be greatly reduced. Light affects not only the safety of our movement around the apartment, but also health indicators. If the room is illuminated by insufficient lamps, the following health problems may arise:
- significant drop in visual acuity. In the worst case, you may need glasses and a consultation with an ophthalmologist;
- decreased general health of household members;
- the appearance of excessive irritability;
- a decrease in immunity and an increase in the incidence of colds;
Note! Incorrect room lighting has a particularly negative impact on the health of children.
- decreased work productivity;
- sleep disturbance;
- decrease in the emotional background of household members.
As you can see, for each room it is necessary to calculate the required number of light bulbs, with the help of which sufficient lighting will be created in the room.
Main conclusions
Artificial light is of great importance for humans; it should resemble natural light as much as possible. Otherwise, the person suffers from headaches, drowsiness, irritability, decreased performance, and blurred vision. To avoid this, you need to find out how many lumens per 1 m² you need. To do this, you should study the illumination standards of a certain room, do not confuse Lm with Lk and carefully carry out the calculation. Then you can correctly determine the number of lighting fixtures for uniform illumination. To adjust the brightness of the light, install a separate switch for each lamp.
What are the recommendations?
As we found out, lighting in the house plays a huge role. Lamps should provide as much light as needed for a particular room. In an apartment or private house, each room has its own purpose and operating features (kitchen, bedroom, living room, corridor, etc.). Particular attention in this matter should be paid to the children's room, since for children even a slight deviation of the light flux from the norm can lead to a negative effect on the body. Each room should have its own indicator of the number of light bulbs and fixtures. The number of lamps you will need for a particular room should be calculated using special formulas. Ideally, illumination should be taken into account at the design stage of buildings and rooms. With proper planning, the lamps will provide enough light for a person to stay comfortably in a particular room.
Lighting design
The degree of illumination is standardized by certain legal acts that are part of SNiP (building codes and regulations), as well as SanPiN (sanitary norms and regulations). These documents at the regional level are supplemented by various acts and industry documentation. The documents for private houses and apartments provide recommended and minimum standards regarding illumination. They are indicated in Lux per m2. Note! In this documentation, 1 Lux is taken to be the lighting that is available in the tropics during a full moon. At the same time, 100 Watt incandescent lamps provide an illumination of 1350 Lux. It is necessary to calculate the required number of light bulbs for each room according to the regulatory documentation with minor adjustments, since only the minimum values are given here.
Thermal power of 1 section
As a rule, manufacturers indicate average heat transfer rates in the technical characteristics of heaters. So for heaters made of aluminum it is 1.9-2.0 m2. To calculate how many sections are required, you need to divide the area of the room by this coefficient.
For example, for the same room with an area of 16 m2, 8 sections will be required, since 16/2 = 8.
These calculations are approximate and cannot be used without taking into account heat loss and the actual conditions for placing the battery, since you can get a cold room after installing the structure.
To get the most accurate indicators, you will have to calculate the amount of heat that is needed to heat a specific living space. To do this, you will have to take into account many correction factors. This approach is especially important when calculating aluminum heating radiators for a private home is required.
The formula needed for this is as follows:
KT = 100W/m2 x S x K1 x K2 x K3 x K4 x K5 x K6 x K7
- KT is the amount of heat that a given room requires.
- S – area.
- K1 – designation of the coefficient for a glazed window. For standard double glazing it is 1.27, for double glazing it is 1.0, and for triple glazing it is 0.85.
- K2 is the coefficient of the wall insulation level. For a non-insulated panel it = 1.27, for a brick wall with one layer of masonry = 1.0, and for two bricks = 0.85.
- K3 is the ratio of the area occupied by the window and the floor. When between them:
- 50% - coefficient is 1.2;
- 40% — 1.1;
- 30% — 1.0;
- 20% — 0.9;
- 10% — 0.8.
- K4 is a coefficient that takes into account the air temperature according to SNiP on the coldest days of the year:
- +35 = 1.5;
- +25 = 1.2;
- +20 = 1.1;
- +15 = 0.9;
- +10 = 0.7.
- K5 indicates adjustment in the presence of external walls. For example:
- when she is alone, the indicator is 1.1;
- two external walls – 1.2;
- 3 walls – 1.3;
- all four walls – 1.4.
- K6 takes into account the presence of a room above the room for which calculations are made. If available:
- unheated attic - coefficient 1.0;
- heated attic – 0.9;
- living room – 0.8.
- K7 is a coefficient that indicates the height of the ceiling in the room:
- 2.5 m = 1.0;
- 3.0 m = 1.05;
- 3.5 m = 1.1;
- 4.0 m = 1.15;
- 4.5 m = 1.2.
If you apply this formula, you can foresee and take into account almost all the nuances that may affect the heating of the living space. Having made a calculation using it, you can be sure that the result obtained indicates the optimal number of aluminum radiator sections for a particular room.
If you decide to install aluminum radiators, it is important to know the following:
Whatever principle of calculation is undertaken, it is important to do it as a whole, since correctly selected batteries allow you not only to enjoy warmth, but also significantly save on energy costs. The latter is especially important in the context of constantly rising tariffs
Types of lighting
Before you start calculating the required number of light bulbs, you need to understand what kind of lighting is available. So, as you might guess, it can be of two types:
- natural;
- artificial, which is created by lamps. It is for this type of lighting that calculations will be made based on the number of light bulbs.
Artificial lighting
In turn, artificial lighting can be created by the following types of light bulbs:
- incandescent lamps;
- LED bulbs. These are the so-called LED lamps. In this context, it is necessary to consider separately LED lamps and LED strips, which operate on the same principle;
- fluorescent lamps;
- halogen lamps. Separately, it is worth noting that among the halogen types of light sources, there are some other subtypes. This must also be taken into account when making calculations;
- neon lamps.
Luminous flux of lamps
Each of the above types of light bulbs creates illumination in a certain range in Lux. Therefore, when making calculations, it is necessary to take into account the type of lamp that will create light in the room. It should not be forgotten that artificial light sources can create the following lighting:
- general. In this case, the room is illuminated using a centrally located lighting fixture. Often this role is played by a chandelier;
- combined. A distinctive feature of such room lighting is that local lighting is formed here - zoning of the room is organized with the help of lighting fixtures. Moreover, each zone may differ in the degree of light brightness.
Note! All available recommendations and standards are created based on the general type of lighting in the room. This must be taken into account when calculating the number of light bulbs.
Heat transfer coefficient for different materials
Heat transfer in materials with a high heat transfer coefficient occurs more intensely than in materials with a low coefficient. The value of the coefficient depends on the properties of the material, its temperature, the area that transfers heat, and other conditions.
A window air conditioner is a good example of a unit that has very efficient heat exchangers. When cooling, they use the process of changing the state of aggregation of a substance. When a liquid turns into gas, it consumes a large amount of heat and takes that heat away from the room, thereby cooling it.
The heat transfer coefficient also depends on the amount of layers, deposits and sediment on the surface - usually outside and inside the heat exchanger pipes. This can be either simply contamination, in the case of plaque, or fouling
— in case of biological fouling of an object by microorganisms or mollusks. Plaque usually forms due to corrosion, or when sediment dissolved in a liquid settles on the surface of heat exchangers. Sometimes these impurities in a liquid are due to its contamination, and sometimes they are part of the liquid, for example, they can be salts dissolved in water.
The parts of the heat exchanger that must conduct heat well or, conversely, poorly, are made of materials that are usually selected for their thermal conductivity. In some cases, thermal conductivity is not the most important criterion by which these materials are selected. Sometimes the price and ease of manufacturing parts from one material or another play a big role in the choice. For example, despite the fact that aluminum has a lower thermal conductivity than copper, radiators in cars are now mainly made of aluminum due to its low price. This was not always the case - previously radiators were made of copper, and now such radiators can still be ordered from some manufacturers.
Window air conditioner condensing heat exchanger. The condenser is cooled by a fan, and as it does so, the refrigerant gas inside condenses and turns into a liquid. In this case, heat exchange occurs with the environment, into which heat is released from the room.
Besides the price, another inconvenience in using copper is that products made from it are heavier than products made from aluminum. This matters, for example, for racing cars. When deciding what to make a radiator from, it is worth weighing all the advantages of aluminum and copper, and not based solely on their thermal conductivity.
Lighting calculation
Lighting calculation is a complex process of determining the required number of light sources for each individual room. It is carried out using several methods and requires taking into account all the parameters of the room, its technical and physical characteristics, as well as an assessment of the type of light bulbs used. Note! Accuracy in calculating the required number of lamps for rooms in apartments and houses does not require such precision. It is enough to fall within the acceptable range to prevent negative effects on the human body. But here you need to take into account some caveats:
- luminous flux that lamps create. They can be of different types. Particular emphasis should be placed on halogen and LED lamps, since they have another gradation in luminous flux;
- ceiling height (in rare cases, the distance from the floor to the wall lamp). This indicator may be different, since all the buildings of the last century, of which the vast majority in our country, were built according to different architectural ideas. This parameter can be varied by choosing, for example, low-hanging chandeliers with high ceilings;
Ceiling height is important
- purpose of the room itself. The kitchen and children's room require more luminous flux than the corridor or bedroom.
In all other respects, during the calculations it is necessary to rely only on the individual indicators of the lamps. In this case, the main indicator of calculations will be the specific power of the lamp. It is determined by the amount of electrical power consumed by the product (not to be confused with light power) per 1 m2 of room. This indicator is indicated on all light bulbs in the form of markings. Electrical power for each room has the following indicators:
- living room and office - 22 W per square meter;
- bedroom—15 W per 1 m2;
- kitchen - 26 W per 1 m2;
- children's room - 60 W per 1 m2;
- bathroom - 20 W per 1 m2;
- corridor - 12 W per 1 m2.
The above parameters are considered relevant for halogen and conventional lamps. In a situation where fluorescent light sources will be used, the above standards must be reduced by 2.5-3 times. For LED lamps - reduce by 10 times.
Lamp power
In addition, this indicator will also be based on the type of lighting fixture (chandelier, spotlights, etc.).
Taking into account the reflectance of surfaces
Finishing materials absorb light differently; the degree of reflection depends on the color and texture of the surface. This property affects the overall level of illumination of the room, so adjustments are made after calculations.
Surfaces have a certain reflectance, which is roughly divided into five groups:
- 70% is white.
- 50% - other light colors.
- 30% - gray.
- 10% - dark colors.
- 0% - black.
Typically, finishing materials of different colors are chosen (flooring, wallpaper, stretch fabric). To simplify the calculations, first find the average reflectance. To do this, add up the numbers that characterize the walls, floor and ceiling, and then divide by 3.
For example, in the room there is a white stretch fabric, pale wallpaper on the walls and medium-dark parquet. We calculate:
70% + 50% + 30% = 150%
150% / 3 = 50%, or 0.5.
In further calculations, the luminous flux value for the light bulb is multiplied by 0.5. For example, if you choose LED devices with a nominal value of 560 lumens, you need to substitute 280 Lm into the formula.
How do we calculate?
To calculate the number of lamps required for a room, you must follow the principle of rounding fractions up. This means that when getting, for example, a value of 36 W for a small corridor, it is better to use two 25 W bulbs than one 40 W. Note! In this matter, it is also necessary to evaluate the color scheme of the room. If there are dark tones in the design, preference should be given to brighter light sources. To obtain specific numbers, you must use the formula for calculating spots. Here, to calculate the optimal level of required lighting, the following formula is used: N = (S * W) / P, where these indicators denote the following values:
- N is the number of lamps available in the room. Measured in pieces;
- S – area of available premises. Measured in sq.m;
- W is the specific power of the luminous flux emitted by the bulbs. The parameter indicates the level that is necessary to create optimal lighting. This indicator is different for each lamp. Measured in W/sq.m;
- P – power for one lamp. Measured in Watts.
Remember that the figures obtained during the calculations may fluctuate slightly, but they will still be as close as possible to the real single parameters. To make it clear, we give an example of calculations. Let's select the following parameters:
- type of room - living room;
- type of lighting - basic;
- type of lamps - LED;
- spot power (average) – 5 W;
- room area – 20 m2.
The specific power indicator is taken from the table or calculated approximately as indicated above. For an LED lamp it is W = 3 W/sq.m. We insert all the indicators into the formula and get N = (20 * 3) / 5 = 12 pcs. You can also use another formula to determine illumination:
Living room lighting
P=pS/N, where the indicators are deciphered as follows:
- P – illumination;
- p – specific lighting power. For incandescent lamps, the average value p = 20 W/m2, for halogen lamps - 30 W/m2, for fluorescent lamps -10 W/m2, for LED lamps -3 W/m2. Measured in W/m2.;
- S – area of a specific room in m2;
- N – number of available lamps.
Using the above formulas, you can easily calculate the required number of light bulbs for each room in your house or apartment.
Important points
To make a professional calculation of the illumination level and the number of required lumens, the following points must be taken into account:
- lamp type;
- the height at which the lighting fixture will be placed;
- lamp type;
- its location in the room relative to the vertical plane. Here the efficiency of the lighting device should be assessed;
- reflective characteristics of the material used for interior decoration of the room: walls, floor and ceiling.
When determining the reflective capacity of walls, ceilings and floors, it is necessary to remember that the brighter the room is, the higher the amount of light reflection will become:
- if the ceiling and walls are made in light colors, then the light reflectance coefficient will be approximately 0.7;
- when decorating a room with light, beige and light gray facade paints, this coefficient will be approximately 0.5-0.6;
- for dark colors – 0.3;
- when decorating a room with black granite or marble, the reflection coefficient will be approximately 0.1.
To calculate the optical characteristics of a room, use the efficiency parameter and special unified tables.
They will be able to quickly make the necessary calculations, eliminating possible errors or errors.
Some nuances
The given calculation formulas give average indicators, so they can be slightly reduced. For example, if a room is rarely visited (pantry, corridor), then the number of light bulbs can be slightly reduced, but for frequently used ones (children's room, living room, kitchen), a slight excess of the calculated norm is allowed. In addition, you can use combined lighting, which allows you to additionally illuminate a certain area of the room. As you can see, the calculations are not so complicated, but they are necessary for your health and comfortable time at home.
How many watts do you need for 20 sq m?
The degree of illumination of the room.
| Light level | Room type | Required number of watts per sq . m . |
| Rooms with average level of illumination | Bathroom, children's room, kitchen | 15 – 18 W per sq . m . |
| Rooms with the brightest light | Living room, study | 20 W per sq . m . |

