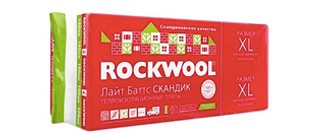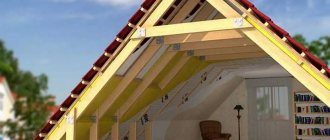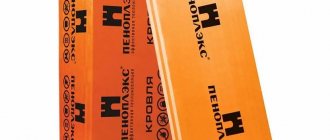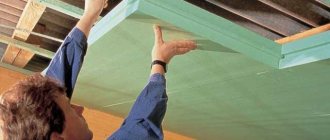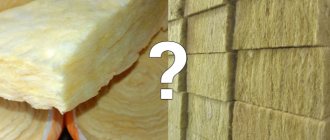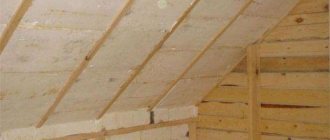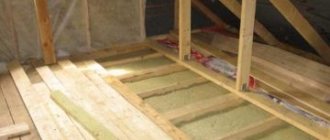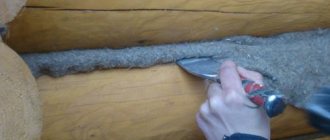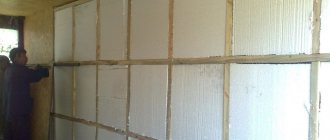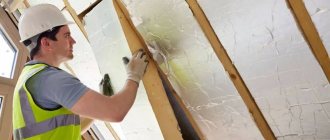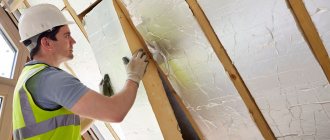SHARE ON SOCIAL NETWORKS
FacebookTwitterOkGoogle+PinterestVk
Arranging a living space in place of an attic has long ceased to be a rare occurrence. More and more home owners are interested in how to properly carry out renovations so that life “under the roof” is no less comfortable than in the house itself. Let's consider how to insulate an attic if the roof is already covered, what materials are best suited for this purpose and what nuances you should pay attention to.
When arranging an attic, insulation is the main point, since the roof is considered one of the coldest areas of the building
Useful information and video on how to insulate an attic for winter living
A lot depends on the quality insulation of the attic roof. If you plan to use this space during the winter, you need to think carefully about what materials to use for insulation. Another important aspect is the roof design.
If the roof geometry is very complex, you may have to sacrifice some area to retain heat
The peculiarity of the under-roof space is not only in geometry; in winter it is colder here than in other rooms, and in summer it is hotter. To maintain optimal temperature, roofers recommend forming a multi-layer “pie” of waterproofing, vapor barrier and insulation under the roofing.
Important point! When there is a large heat loss through the roof in winter, the snow on it begins to melt and forms an ice crust. And water, as you know, looks for any, even the most minimal, loophole. So an icy roof is bad, there is a high chance that you will get a leak.
High-quality thermal insulation will prevent heating of the roofing material and the formation of ice
And now a short video to get a general idea of attic insulation:
Thickness calculation
The minimum thickness of insulation for an attic depends, first of all, on the design of the roof , on how much it can resist the transfer of heat from a heated to a cold source. This indicator is also influenced by the climatic characteristics of the development area and the heat-shielding properties of the insulation.
In order to take all these parameters into account together, the following formula is used to calculate the thickness of the heat insulator.
In some cases, for rough calculations you can use a more simplified version of the formula for the thickness of the thermal layer:
σ ut. = (R - 0.16)х λ jут , in which:
- σ ut . — heat insulator thickness, m;
- R —heat resistance of the structure for a certain climatic region, m2*C/W;
- λ ut — thermal conductivity of the insulation, W/(m*C).
An example of calculating the minimum thickness of mineral wool for the attic of a residential building located in the Moscow region:
R= 4.67 m2*C/W.
λ ut = 0.034 W/ (m C).
σ ut. = (4.67 - 0.16)x0.047 = 0.211 m.
Differences for seasonal summer and winter residence
Attics with year-round living are when residents are constantly in the house throughout the entire calendar year. They differ from seasonal premises in the presence of heating systems.
Some users incorrectly believe that the main difference between these two terms is the presence or absence of a thermal insulation layer in the roof slopes. After all, even with seasonal use of the attic, the roof must be thoroughly insulated.
The only significant difference in these options is the location of the thermal insulation layer:
- When constructing seasonal summer premises, a heat insulator is installed on top of the attic floor, and the roofing system remains uninsulated.
- When organizing a residential attic, insulation is installed in the roof slopes, and the attic floor is built using interfloor technology, placed between two heated floors.
Important ! The thickness of the insulation in both options is the same and is determined by the climatic characteristics of the area.
Preparing the under-roof space for insulation
You should know that, according to GOST standards, the height of ceilings in the attic cannot be less than 2.5 meters. But this does not apply to the entire area of the attic, but only to half of it, that is, in the remaining 50 percent, the height of the room may be slightly less.
What factors influence heat loss in the attic floor:
- type of main building material of the house;
- the presence of common communications with other rooms of the house;
- features of roof geometry, number and shape of slopes;
- type of load-bearing roof materials;
- placement of the attic relative to the main building (with access beyond its boundaries or not).
All these factors must be taken into account before you begin to insulate the roof from the inside with your own hands. Building regulations dictate that insulation of a house must be carried out from the outside so that the freezing point moves to its outer part. But this rule does not apply to attic floors. Here, the specifics of construction require internal insulation, since roofing material must be placed outside.
The only surface that can be insulated from the outside is the roof gable
In terms of preparation for insulation work, you need to carefully study the options for thermal insulation coating and select a high-quality waterproofing film.
Insulation diagrams from the inside
There are two technologies for roof insulation: external or internal. The first is preferable; it is performed during construction, so its cost is minimal.
The second is more expensive and less effective, since it is difficult to move the “dew point” into the air space between the insulation and the roofing system, as well as to install effective ventilation to remove condensate. In this case, the installation of a heat-insulating “pie” must be carried out with the organization of a closed heat circuit.
There are two schemes of internal thermal insulation:
- Complete thermal protection of the attic with living and blind areas.
- Partial insulation, only for the living volume of the attic.
Important ! The second option is more economical in cost terms, but less effective in terms of thermal protection.
A little about choosing tools
If you ask an experienced roofer what tools are needed to insulate the attic roof of a private house, he will shrug his shoulders and say: a hammer, a knife, a head and hands. For the most part, this is true, but there are trade secrets that not everyone wants to share.
The most important trick is in choosing a knife. If you take a simple construction and installation knife, you will suffer throughout the entire process, unevenly cutting the insulation. The blade of such a tool is too short; it does not cut through the thick layer of insulating material. In addition, the mounting knife will quickly become dull on mineral wool or foam plastic.
You can get by with a handy cutting tool (a hacksaw) or use a wide kitchen knife for cutting bread with serrated sharpening.
Professional cutting tool – a wide, long knife made of carbon steel. The blade length is 35 centimeters, the handle is made of durable plastic and is very comfortable to use.
In addition to a good knife, you really need a hammer, as well as self-tapping screws and a screwdriver, a strong cord, protective clothing, a respirator and goggles.
Tips for cutting insulation:
- the room in which you will cut mineral wool should be well ventilated;
- hands, head and, especially, eyes and respiratory tract must be protected from penetration of flying fibers;
- after working with insulation, you need to take a shower, wash your hands and face thoroughly;
- the material needs to be cut across the fiber - this will reduce flying debris;
- In order not to be mistaken in the size of the pieces, you should carefully measure their locations.
It is better not to unwind roll insulation, but to cut it directly into the roll
Common errors and how to fix them
Despite the fact that the technology of attic insulation is not considered complex, it still quite often happens that after carrying out such a voluminous and financially costly work, the walls begin to leak , due to the formation of a “dew point”, the rooms become hot in summer and in winter Cold.
Fungus develops on the walls, and humidity above 70% does not allow living in it.
This happens as a result of mistakes made by the performers . Often they are allowed at the calculation stage; if the insulation is incorrect and the protective “pie” is selected, then the “dew point” may end up in the thickness of the heat-insulating material or even on the inner wall of the room.
In addition, these consequences are caused by the absence or weak, ineffective air circulation in the attic space both in the inflow and outflow of air masses due to the insufficient cross-section of ventilation gaps or the absence of deflectors at the top point of the roof.
Mistakes that occur when insulating an attic space:
- Small thickness of the heat insulator.
- Poor quality building material.
- Loose insulation of film joints.
- The vapor barrier membrane is not installed correctly. When using foil material, the foil should be directed towards the room; when using conventional film membranes, the smooth side is placed on the heat insulator, the rough side facing the room.
- During installation, the insulation was crushed or there are gaps between the slabs.
- The eaves overhangs have not been hemmed, so moisture freely penetrates into the thickness of the heat insulator.
- There are no air channels or their cross-section is insufficient to remove vapors.
Choosing insulation for an attic roof
Don’t rush to buy the first insulation you come across that you like because it looks thick or has bright packaging. A suitable material must meet strict requirements, let's look at them in more detail:
| Requirement | Explanations |
| Low thermal conductivity | This is the most understandable condition. The insulation should retain heat as much as possible, at the same time keep its shape well and withstand high temperatures. |
| Noise insulation | Can you imagine how difficult it will be for you to fall asleep if the rain begins to drum on the metal slopes, and the roof insulation does not absorb this noise? If the roof is iron, you cannot do without sound insulation. |
| Moisture resistance | The insulation should not absorb moisture. We are talking not only about possible leaks, but also about atmospheric moisture. If the thermal insulation layer absorbs water like a sponge, it will soon become deformed and lose its properties. |
| Fire safety | Timber roof framing is a potentially attractive fire material. It is better if the insulation does not support combustion. |
| Operational durability | The insulation must be resistant to the development of fungus and mold. It is undesirable for it to attract insects and rodents. |
| Safety for humans | The roof insulation material must be safe for humans. It should not contain toxic substances released when heated. |
| Economical | An important factor for those who take a prudent approach to construction costs. |
| Easy to install | If you decide to take on insulating the attic walls from the inside with your own hands, it is important that the material is light and easy to install. |
Now let’s talk specifically about each of the possible types of insulation.
Styrofoam
Foam plastic is a foamed polymer material. It is very light, since its main contents are air bubbles. They act as a heat insulator. Polystyrene foam can be pressed or unpressed. It’s not difficult to figure out what type of material is in front of you - unpressed polystyrene foam looks like a honeycomb, it crumbles effortlessly. This material is mainly used for the manufacture of shockproof packaging. Pressed foam plastic is denser - it cuts well and does not crumble into crumbs.
For insulation, you can use both types. Foam boards are easily attached to the rafters using self-tapping screws or glue. The surface of the slabs can be plastered. For the attic, slabs 7 centimeters thick are used.
When using polystyrene foam, it is important to provide subsequent high-quality ventilation of the room
Extruded polystyrene foam
Extruded polystyrene foam is better known to modern builders as penoplex. It was invented in the middle of the last century and since then has been successfully used to insulate roofs, walls and floors in residential premises. Its production is somewhat reminiscent of the production of foam plastic, but differs in the high-temperature effect on the raw materials. The resulting material has high density and corresponding strength. An excellent indicator of strength - Styrex is used for thermal insulation of runways at airports.
Penoplex sheets are made with a chamfer along the edge, this allows you to insulate surfaces without joints or gaps
Mineral wool
Mineral wool is one of the most popular heat and sound insulation materials. It is successfully used to insulate roofs and attics, floors and walls. This insulation can be used inside and outside the building. It can withstand temperatures up to plus 690 degrees and can be used to protect hot pipelines.
The term “mineral wool” can mean stone wool, glass wool and slag wool. Mineral wool comes in different densities, depending on the brand and manufacturer. For thermal insulation of the attic, it is better to select mineral wool with vertically arranged fibers.
There are types of tepid ones with randomly located fibers, this option is characterized by increased strength
Glass wool
One of the varieties of mineral wool, glass wool, has long been successfully used as roof insulation. It is produced from broken glass containers and other crystalline production waste.
Fiberglass insulation has proven itself well in insulating a sloping roof from the inside. Due to its durable structure, glass wool compares favorably with other types of mineral wool. Its fibers are almost three times longer than the fibers of ordinary mineral wool.
Glass wool is easy to install and cut, is relatively inexpensive and can be used for internal and external insulation
You need to work with this material very carefully, using personal protective equipment. The finest fibers upon contact with the skin and mucous membranes cause severe irritation.
Stone wool
Stone, or basalt, wool is a heat insulator based on natural mountain material. This insulation is not cheap, but it compares favorably with others due to its long service life and excellent performance characteristics.
The production process of basalt wool involves high-temperature exposure up to 1500 thousand degrees. Modern production uses phenol-formaldehyde to bind particles into compositions based on phenol-formaldehyde.
Stone wool is a high-quality material for insulation
Ecowool
This is a relatively new type of insulation that has not yet gained such popularity as polystyrene foam or mineral wool. It differs from other thermal insulation products in that it is not produced in layers or rolls. Ecowool is a loose substance in which the fibers adhere only due to electrostatics.
Ecowool consists of cellulose and is produced from waste. Its advantage is that the bulk composition fills all the cracks and holes well. Its thermal insulation qualities are the same as those of mineral wool.
The natural composition of this insulation is a favorable environment for the development of microorganisms and mold; insects and rodents feel great in it. To give the insulation fire-fighting properties, cellulose is treated with fire retardants.
Ecowool is applied by spraying
Polyurethane foam
Polyurethane foam is a type of plastic characterized by a foamy composition. The practice of using polyurethane foam was brought to us by the Germans. This insulator can be used to insulate houses made of concrete and brick. It is applied by spraying and adheres firmly to any surface.
While it is difficult to say what the maximum service life of this insulation is, the history of its use is still very short. We have been using polyurethane foam sponges for a very long time, but as insulation – relatively recently.
It is known that this composition insulates noise well and is not inferior in its thermal insulation qualities to polystyrene foam.
Penofol
Penofol is a thin polymer heat insulator consisting of foam and aluminum foil. The reflectivity of this material is excellent - up to 97 percent. This heat insulator does not allow water and air to pass through, and reflects heat flows back into the room. The operation of such material is similar to the action of a thermos. The thickness of the coating is from 3 millimeters to 4 centimeters.
Experts recommend combining penofol with other heat insulators, including using it for waterproofing
What material is better to use
There are quite a few good thermal insulators produced today. The most popular are fiberglass and mineral wool. They are used most often when insulating the attic.
Fiberglass material is the cheapest. It is good because it does not burn, does not contain harmful components and organic substances. If the fiberglass fits tightly to the base, then it retains heat very well. But this only happens if the structure is installed in compliance with all the subtleties of technology.
Glass wool also has significant disadvantages. First of all, this is the presence of fine dust from fragments of glass fibers. It is very dangerous if such dust gets into your eyes. You should not allow it to come into contact with the skin - it will begin to itch, and the resulting scratches will not heal for a long time. And when glass shards float in the air, nothing good comes of it. Just look, you will inhale this dust. But if you put on a respirator or a construction mask, then nothing bad will happen. It is also inconvenient to use glass wool when insulating walls located at an angle - after a while this insulation will no longer fit tightly to them.
Basalt wool shows better results in many respects than glass wool. Its natural components are effectively complemented by synthetic ones, and as a result the necessary balance is achieved. This material is lightweight and cannot cause such harm to health as fiberglass. Therefore, for the attic of a private house, this insulation is preferable to using glass wool. They are also very good at insulating plasterboard partitions to protect against noise. After all, it blocks sound much better than glass fiber wool.
Although this insulation is somewhat more expensive, it is safer and more reliable in operation. Therefore, it often makes sense not to count pennies, but to choose the best option.
Mineral wool is usually produced either in the form of square slabs or in the form of a sheet rolled into large rolls. It is convenient to insulate horizontal surfaces with such a carpet, and it is good to use slabs where the surfaces are vertical or located at an angle.
Advantages and disadvantages of different types of insulation
There are many types of thermal insulation materials and technologies for their application. How to choose the most suitable one? Of course, you need to consider all the disadvantages and advantages of materials and compare their characteristics:
| Material | Advantages | Flaws |
| Styrofoam | Safe for human health, does not emit toxic substances during operation. It is not subject to rotting and decomposition, and has an almost unlimited service life. Resistant to fire, contains fire retardants that promote self-extinguishing. Does not have a burdening effect on the roof structure. Has an affordable price. | Fragile material, needs protection from mechanical damage. Destroys from exposure to nitro paint. Does not allow air to pass through. Destroyed by rodents. |
| Penoplex | High thermal insulation and noise insulation properties. Does not absorb moisture, is not susceptible to rot and fungus formation. Retains its properties indefinitely. Fireproof, self-extinguishing. Has an affordable price. Safe for humans. | Destroys upon direct contact with sunlight. Subject to mechanical damage. |
| Minvata | It allows water vapor to pass through, but does not accumulate moisture. As a result, the roof rafters will always be dry. It is a breathable material and promotes air exchange well. Good sound insulator. Does not burn and does not emit toxic substances at high temperatures. It has a long service life - up to 55 years. Does not attract rodents. It is possible to insulate an attic roof from the inside using mineral wool with your own hands without the involvement of hired workers. | Contains toxic formaldehyde compounds in small quantities. If placed incorrectly, it may become deformed. |
| Glass wool | Affordable price. Fire safety, resistance to high temperatures. Durability – service life on average 35 years. Durability and light weight. | Ability to absorb water. It shrinks over time, which has a bad effect on overall thermal insulation. Additional precautions required during installation. |
| Basalt wool | Does not burn and does not support fire. Excellent soundproofing characteristics. Chemical resistance. Vapor permeability, basalt wool “breathes”. Long service life - up to 70 years. Resistant to mold and rodents. | Inferior to foam plastic in terms of thermal insulation characteristics. It crumbles a lot during installation and generates dust. Deforms under its own weight. |
| Ecowool | Increased vapor permeability. Environmentally friendly, ecowool does not contain toxic substances. Formation of a seamless coating, filling of cracks. Long service life - up to 50 years. | Difficult to apply, requires a special sprayer. Impossibility of using frameless insulation. |
| Polyurethane foam | Sticks well to any base: concrete, brick, wood. Can be used for complexly curved surfaces. It has minimal weight and does not weigh down the roof. Makes insulated surfaces stronger. It is a seamless coating. | Decomposes under the influence of ultraviolet radiation and requires additional coating. Smoldering during a fire. |
| Penofol | Significant savings in room space, taking up virtually no space. Excellent thermal insulation and reflective properties. Safety for human health. Does not support combustion. Does not absorb moisture and does not attract rodents. Good sound insulation. Easy to install. | The need to combine with other materials. Not suitable for applying decorative coating. Do not use self-tapping screws and nails during installation - they lose their properties. |
Thermal insulation of the attic in stages
First, we need to insulate the structures around the entire perimeter of the room. The next step will be to protect the insulation from moisture, as well as organize a vapor barrier and ventilation around the insulation contour.
- See the material: Vapor barrier - which side to lay it correctly towards the insulation and other features of the use of membranes
We create a continuous insulated contour
A layer of insulation must be placed on the roof, ceilings and partitions. If there is a pediment, then it should be insulated as well.
#1. Thermal insulation of the roof.
Since the roof slopes of the attic are on a slope, they must be laid with a material that does not change shape and size over time. Therefore, it is better to take not a solid sheet of basalt wool, but a cut one (for example, in the form of slabs). They can be easily connected to each other during the insulation process. To reliably insulate the roof, thermal insulation slabs are tightly inserted between its rafters. Additionally, insulation is placed under the rafters or above them. At the same time, it is held in place by the sheathing, as shown in the figure.
If the width of the slab is insufficient and a gap remains, then it is filled with a strip of material cut along a ruler using a knife. In this case, 2 or 2.5 centimeters are added with the expectation that the stone wool may shrink a little over time. The resulting piece must be driven with force into the space between the slab and the rafters.
It is very important to carefully consider and implement thermal insulation of such complex elements as the ridge, overhangs, and valley. Where the roof plane changes its shape, you must try to fit all the insulation parts together well. This ensures the closure of the thermal insulation circuit. This is shown in detail in the next two figures.
You should also pay very close attention to the junctions of the roof with the walls and openings for windows. To prevent freezing, attic windows must be insulated with material of sufficient thickness, as shown in Figure 4.
As for the roof overhang, we provide moisture protection for it, as well as holes for ventilation. How to do this, see the following figure.
#2. Insulation of floors.
When building a house with an attic, three types of floors can be used. Therefore, in this place, insulation is carried out in one of three ways.
- If the floors are made of reinforced concrete, and the floors are self-leveling or tiled, then the use of a particularly durable heat insulator is required. Moreover, it must also have good noise absorption. Therefore, in this case, the best option would be to use polystyrene foam material.
- If the floors are made of reinforced concrete, and the floors are wooden, laid with joists, then slabs made of basalt fibers can be used for insulation. We leave holes in the corners of the room for ventilation. To prevent extraneous sounds from penetrating through the ceiling, we place the joists on special gaskets made of noise-absorbing material (see picture).
- If the floors are made of wooden beams, then a subfloor is made above or below these beams. Thermal insulation material, in turn, is placed on this floor. Additionally, it is necessary to provide a moisture-proof layer, as shown in the figure.
On a flat, level surface located horizontally, it is best to use roll insulation. It is rolled out over the entire plane, while simultaneously plugging the gaps between the rafters.
#3. Insulation of the gable.
For the pediment, three methods of thermal insulation are also used, which depend on the design of the building.
- So, if a house is built using layered masonry, then the heat insulator is placed inside this masonry. It has cladding on the outside, and a load-bearing wall on the inside. For this, it is best to use basalt wool in the form of slabs. A vapor barrier layer is laid when, according to calculated data, the insulation will absorb water.
- The “ventilated facade” technology also involves the use of basalt fiber slabs. There should be a space of 4 to 15 centimeters between them and the cladding. To prevent the attic from blowing and the insulation from getting wet, we install a special membrane. It will protect from both rain and wind, see Figure 8.
- If we have a plaster facade, then for insulation we can use either polystyrene foam or tile stone wool. In this case, strength and geometric stability of shapes are important.
If it is not possible to externally insulate the walls of the gables, you can use internal insulation of the walls; how to do this correctly, see the article:
#4. Insulation of partitions
It is best to insulate partitions with mineral wool slabs - the structure will be quite light, non-flammable, and retains heat well. These partitions are usually made on a frame with guides, which also serve as load-bearing cladding elements. This makes it easier to install the insulation. Mineral wool slabs are placed either along these guides or oppositely. It should be noted that at the same time the noise can be muffled well. To better suppress sound, a layer of noise-absorbing material is placed between the partition and the floor, see figure.
Features of geometry: insulation of the attic from the inside if the roof is already covered
On the one hand, there seem to be no particular difficulties in solving the question of how to properly insulate an attic from the inside with your own hands. But it was not there. The main difficulty may lie in the geometric shapes of the roof, especially if you tried to make it as attractive as possible. As a rule, the shape of the attic floor follows all the curves of the roof. The insulation is mounted directly on sloping walls. By the way, a heat insulator that is too elastic can sag, so it is important to think about how to securely attach it.
But what if you've added a pointed cone to your roof or other architectural flourishes? In this case, you will have to slightly correct the geometry from the inside using additional walls or even a ceiling.
An example of working with uneven ceilings in the attic in this video:
As you can see, it is quite possible to slightly correct the geometry from the inside, if necessary. In this case, all insulation work must be carried out on installed additional partitions.
Poll: what is the best insulation for the attic?
What would you choose from insulation for the attic or would you recommend purchasing?
Hotrock Smart
5.88 % ( 5 )
Rockwool
17.65 % ( 15 )
Ursa Geo
5.88 % ( 5 )
Isover Warm House
12.94 % ( 11 )
Knauf Therm House
7.06 % ( 6 )
PSB S 15-O
5.88 % ( 5 )
TechnoNikol XPS Technoplex
1.18 % ( 1 )
Penoplex Comfort
34.12 % ( 29 )
Shelter EcoStroy ShES standard
1.18 % ( 1 )
About the need for waterproofing work
All fiber insulators, one way or another, absorb moisture. It can form due to flaws in the roof covering or the formation of condensation indoors due to temperature differences. Moisture that gets into the insulation adversely affects its condition. To prevent this from happening is the task of the waterproofing layer.
Modern construction technologies involve the use of membrane materials. They prevent the formation of condensation and at the same time do not allow external moisture to pass through.
Expert's point of view
Dmitry Kholodok
Technical director of repair and construction
Ask a Question
“Decorative wall decoration is usually vapor-permeable and allows moisture to pass through to the roofing elements and thermal insulation. I recommend protecting the insulation layer from the inside with a foil or polyethylene waterproofing layer.”
How to properly insulate a roof with a waterproofing layer in the photo:
Layer-by-layer attic insulation scheme
Insulation of complex structural elements
If you have decided on insulation and insulation materials, congratulations! Prepare everything carefully, calculate everything you need and feel free to proceed. The main thing is to carry out installation work only in a well-ventilated area. And finally, when working with modern insulation materials, many manufacturers advise using a vacuum cleaner before insulating the attic roof from the inside, and after it is finished.
Insulating pitched and straight attic walls is not difficult, and the first difficulty you will encounter is windows and other complex structural elements. It is also important to properly insulate them, leaving no chance for moisture or water vapor to leak through. Do you know what are usually the most problematic places in attic rooms that cause mold and smudges? So take this issue seriously:
Here is another tricky moment when the attic ceiling is not made of logs, but a solid slab. You need to insulate it like this:
And finally, after insulating the attic, make sure that snow does not accumulate later in the drains and on the ridge - the entrance and exit of the movement of under-roof air. To do this, it is more rational to install ventilation pipes along the entire roof ridge, and make the ridge itself unventilated. That's all the difficulties!
How to properly insulate an attic from the inside: tips and video instructions
And now from theory to practice: how to insulate the roof of a house from the inside with your own hands. There are several generally accepted methods; let’s consider two of the simplest and most effective.
Video on insulating an attic with your own hands from the inside with mineral wool
Before starting work, all necessary measurements should be taken. You will need to know the distance between the rafters. It’s good if the rafter pitch corresponds to the standard sizes of mineral wool sheets - 60 centimeters. In this case, you won’t have to deal with complex cutting. If the rafter pitch is 58 centimeters, then you won’t even need additional fasteners; the mineral wool will be held securely due to friction.
Important! Insulation work is carried out only after laying the waterproofing layer.
If the rafter pitch is larger or smaller than required, the insulation boards are cut with an allowance of 2 centimeters.
And now a simple sequential video instruction on how to insulate an attic roof with mineral wool:
Recommendations for insulating the attic with foam plastic
Foam plastic slabs, like mineral wool, must be tightly adjusted to the spaces between the rafters. Do not make too large an allowance - the foam may collapse with excessive force. The gaps between the foam sheets and the rafters should be filled with construction foam, and the insulation itself should be attached to the sheathing using a special glue and additionally fixed with a wooden frame.
Video material on how to properly insulate an attic roof with polystyrene foam:
Method of insulating an attic with polyurethane foam
Before insulation is carried out by spraying polyurethane foam, it is necessary to carefully protect the already installed windows from the mixture. To do this, they are sealed with film. If foam gets on the glass, it is very difficult to remove; the coating sticks tightly to any surface. In addition to windows, you need to make protection on doors and other places that you do not plan to insulate.
Important! For good adhesion of polyurethane foam, you need to clean all surfaces from dust and debris.
The spraying procedure is in the following video:
Work order, technology
Work on insulating the attic roof from the inside is characterized by independence from external climatic factors and is carried out as planned on its own at a convenient time.
Warming stages:
- Laying waterproofing.
- If necessary, additional sheathing is installed.
- Laying insulating material.
- Installation of vapor barrier.
Schemes on how to properly insulate an attic:
Each stage is worth considering in more detail.
Laying waterproofing
The waterproofing layer must be continuous. The waterproofing is glued securely depending on the type. It is necessary to ensure that there are no holes left in the coating.
Lathing
The insulation is sized and must fit snugly between the rafters. Therefore, for large distances (more than 60 cm), additional lathing is done. It is advisable to treat all wooden parts with a primer.
Laying insulating material
Insulation is placed between the rafters according to the technology for each type. The piece should be 2 cm larger than the distance between the rafters for a tight insertion. If there are several layers, then the next one should overlap the joints of the previous one - so that there are no gaps.
Then the material is secured with a thread or cord. To do this, the thread is nailed with staples in a zigzag pattern to the sheathing along the edges of the insulation. The thread should cut into it - be very taut.
Installation of vapor barrier
Vapor barrier differs from waterproofing in that it does not allow not only moisture to pass through, but also steam. In the attic, the vapor barrier is laid from top to bottom. The overlap is marked by the manufacturer and is 100-150 mm. The side with the inscriptions on it is turned inside the room, with the smooth side facing the insulation.
The canvas is attached to the rafters with a stapler. Then it is glued with double-sided tape between the panels and additional tape on top along the joints. For better adhesion, the tape is heated with a hairdryer. At the fastening points, a counter-rail is nailed with staples. You can additionally install a laminate underlay underneath it.
