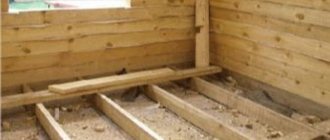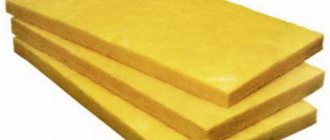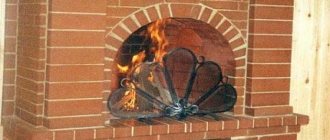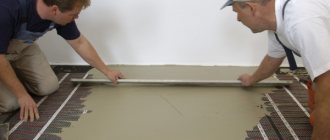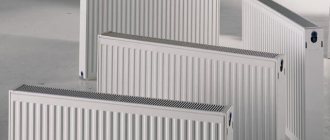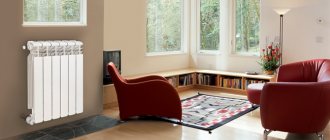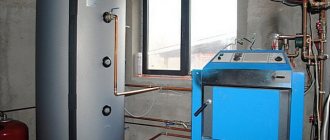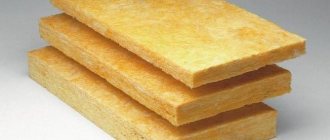- June 6, 2020
- Construction
- Ruslan Pyatintsev
Proper insulation of the room helps reduce the cost of thermal energy and allows you to protect yourself from the consequences of sudden temperature changes. In order to achieve a constant temperature regime inside the house, it is necessary to determine which areas should be insulated, and most importantly, which insulation to choose. In most cases, people pay more attention to window insulation, trying to protect themselves from drafts, ignoring such an important part of the house as the ceiling.
Criteria for selecting insulation thickness
Before purchasing a material, the question often arises only as a last resort: what kind of insulation layer is needed for the ceiling of the house and what thickness will be optimal? The thermal insulation properties of the ceiling affect the temperature in the room no less than doorways, walls or floors. If you do not reliably insulate the entire house, heat will escape through the ceiling, since warm air always rises.
There are two ways to insulate the ceiling:
- Insulation from the inside. This is a more practical choice, but the insulation will take away a couple of tens of centimeters of ceiling height. The thickness will depend on the temperature difference and the insulation used, so for rooms with low ceilings you should choose the following method.
- Insulation from the attic or roof. For this type of insulation, it is better to call specialists so as not to damage communication channels and electrical wiring in niches and ceilings.
It also makes sense to separately note such an important area directly connected to the ceiling as the roof. With sufficient insulation thickness, the roof is guaranteed to provide reliable protection from wind, snow load, noise, cold and other natural factors. The roof should not only play a functional role, but also have a pleasant appearance.
When the roof is not insulated correctly, condensation accumulates under the covering, which causes metal corrosion, wear of wooden components and waterlogging of the insulation. Both of these technologies are suitable for thermal insulation of the ceiling in a private house, since each of them gives a good effect. The room retains heat, which means heating costs are reduced several times. These methods differ in installation technologies and the set of necessary materials.
The fact is that some materials are capable of strongly absorbing moisture, while others are not. To prevent condensation from forming, materials with high vapor-permeable properties are used to insulate the ceiling inside the building. Most often, vapor-tight materials are used as external insulation.
By minimizing the percentage of heat loss, the selected material should prevent the formation of processes associated with natural steam circulation occurring indoors. The insulation must be protected from moisture. The modern construction market provides several options. For example, expanded clay has a loose, light consistency. Its clay base does not burn at all, is not afraid of water and increases thermal insulation.
The main task is to choose the insulation itself. Here, first of all, you need to build on the type of room. The choice of material and how thick the insulation on the ceiling should be depends on this, because the thickness is different for different tasks.
Modern methods
The industry is developing every year. Modern thermal insulators are increasingly entering the market. Therefore, insulation of the attic space can be carried out using the latest technologies and materials. This primarily includes:
- ecowool;
- polyurethane foam.
Ecowool has been used for insulation of the attic of a private house not so long ago. This modern material is suitable for both brick and wooden buildings. Ecowool is produced from pulp industry waste. To protect against insects, moisture and fire, the material is impregnated with special solutions. The result is a loose, lightweight and effective means for insulating the attic and other elements of a private home.
How to use this material correctly? The attic is insulated with ecowool using a special blow molding unit. The material is loaded into it and “sprayed” directly onto the desired surface. In this case, no preliminary actions are necessary. Ecowool penetrates all openings under high pressure, which makes the attic insulation reliable.
You can use another method. Ecowool is mixed with a special paste. After this, it is applied in a liquid state to the desired area. After drying, a reliable layer of attic insulation is obtained.
This material has one more advantage. A couple of weeks after the attic is insulated with ecowool, a crust forms on its surface. It has the scientific name lignin. This additional layer protects the insulation from moisture and other external influences. If you want the crust to form faster, then just spray a little water over the ecowool.
Insulating the attic with polyurethane foam is the most modern way to protect your home from the cold. This material has many undeniable advantages, namely:
- This kind of attic insulation will be the thinnest. The material has the lowest thermal conductivity. This means that its layer can be made small.
- Insulating the attic with polyurethane foam means getting rid of “cold bridges” one hundred percent. The material is sprayed in liquid form under high pressure. As a result, it penetrates into everything, even the smallest cracks. In addition, polyurethane foam has good adhesion. It securely attaches to any surface.
- Another advantage of this method of insulation is that the material is not afraid of moisture, rodents, insects, mold and other external influences. This means that there is no need to make additional protective layers.
But there are also disadvantages. Insulation with polyurethane foam is carried out using special equipment. It is quite expensive. Therefore, purchasing it for a one-time job of insulating the attic of one private house is unprofitable. That is why a special team is invited to perform such a task, and funds must also be spent on paying for its services. But this minus also has a positive side. All work will be performed by professionals. This means that the thermal insulation of the house will be at a high level.
Video on the topic:
Types of insulation
Thermal insulation materials are used both for insulating external enclosing structures and in multi-layer “pies” indoors or on the roof.
The thermal insulation layer, depending on the type and density of the products used, can be:
- single-layer – based on thermal insulation products of the same type and thickness;
- multilayer - based on two or more heat-insulating products of different densities and types;
- combined - based on multilayer thermal insulation products of the same type, made of layers of different densities, interconnected due to both chemical and physical adhesion.
In order to choose the right insulation for your home, you need to take into account several important criteria: environmental friendliness of the material, susceptibility of thermal insulation to fire, reaction to moisture.
Main characteristics of the material
Mineral wool. Click on photo to enlarge.
The main advantage of mineral wool insulation is its cost. The low price made the material in demand and popular. Mineral wool is not exposed to rotting and burning, and pests and insects do not grow in it. It is possible to properly insulate a room using this material by following all installation and installation technologies.
The disadvantages of mineral wool are excessive moisture absorption. When wet, the material loses its basic properties. Few professionals know that incorrect installation of the insulating layer to the ceiling will lead to a rapid loss of 40% of the performance properties of the material.
The correct installation of the thermal insulation layer is determined using a thermal imager, which shows the subsidence of the material and its application. The device displays all losses in red if it detects problems with mineral wool. It is worth remembering that the level of this indicator is often affected by the presence of drafts emanating from window structures. There can be several reasons for heat loss:
- lack of adhesion (gaps between layers);
- insulation subsidence;
- metal lathing in areas where the ceiling is insulated.
Mineral wool
Mineral wool is one of the simplest and most popular insulation materials, and at the same time quite affordable. Before calculating how thick this type of insulation should be on the ceiling, you should take into account its disadvantages:
- May be dangerous for children and allergy sufferers.
- Rodents and parasites often appear, and fungus may appear.
- Highly resistant to fire, but easily absorbs moisture. Good waterproofing is required.
- To insulate the ceiling with this material, it is necessary to install an additional frame.
The average thickness of insulation on the ceiling in a private house is 0.5-1 cm. Usually a thickness of 2 cm is enough to insulate a house in cold northern latitudes. It is very important to take into account the wall material when choosing the thickness of the ceiling insulation. For example, if they are made of strong wooden boards 2 x 2 cm, then one half-centimeter layer of mineral wool will be enough. The generally accepted standard for the thickness of a factory-made mineral wool panel in Russia is two layers of 1 cm each.
Let's consider what the thickness of the insulation for the ceiling of a cold attic should be.
The quality of insulation of this area of the house lies in the correct installation of thermal insulation of the roof and floor. When laying mineral wool, it is necessary to additionally use a vapor barrier and a windproof layer, otherwise even several thick layers of mineral wool will not help to effectively insulate the attic. Depending on climatic conditions, the thickness of attic insulation is usually used in the range of 5-20 cm.
But again, the thickness of the layer will greatly depend on the types of building materials in the structure of the building, so it is recommended that you carefully read the table below: “Coefficient of useful properties of building materials.”
How to choose?
When choosing thermal insulation materials, the type of floor and the characteristics of the insulation are taken into account. The characteristic qualities of the heat insulator become the decisive criterion.
A number of factors are taken into account:
- Thermal conductivity level. The best insulation has low thermal conductivity and a small layer thickness.
- Weight. The load on the floors depends on the weight.
- Fire resistance and frost resistance. The material must not ignite.
- Ease of installation.
- Durability. The insulation must be durable, not collapsing under the influence of adverse conditions.
- Ecological cleanliness. The more natural the composition of the material, the safer it is for human health.
- Price. In private construction, price often becomes the main criterion.
Folgoizol
Folgoizol, or folgopergamine, is a lightweight and highly elastic material for thermal insulation, which is a base made of dense fiberglass covered with aluminum foil.
To insulate ceilings, it is better to use foil insulation of the highest strength; this will extend its service life for decades. The layers of insulation fit tightly to each other, preventing cold from passing through the seams.
Folgoizol practically does not absorb water, but can withstand temperatures up to +125 °C. Dense material with good thermal conductivity. Taking into account such distinctive features, this insulation is well suited for thermal insulation of baths, steam rooms and saunas.
Before deciding how thick the insulation on a foil insulation ceiling should be, you should know the following:
- It is mainly used for thermal insulation of pipes, and it will not save you from frost. It is often used as additional insulation.
- Suitable for latitudes with mild climates.
- The average thickness of the ceiling insulation in this case can be about 1-2 cm.
Advice from an experienced master
When planning to independently insulate ceilings in a wooden house, you should understand that this is a difficult and time-consuming process. Before starting any work, you need to carefully think through everything, calculate and check it. Little things that sometimes seem insignificant can greatly spoil your nerves and mood in the future.
So, insulation of the ceiling in a wooden house can only be carried out when all construction and repair work is completed.
Before starting insulation work, you should carefully check the wooden house for leaks and eliminate all distortions and cracks. If you are lazy and leave some imperfections, you can greatly regret it in the future, because it is through them that heat will leave the house.
If there is an attic floor, the ceiling can be insulated with one layer of insulating material, but the attic itself will need to be insulated.
The final finishing can be done on insulation, but to make it better quality, it is still better to cover it with insulation boards or plywood sheets.
Styrofoam
Oddly enough, polystyrene foam does not require careful vapor and waterproofing. All this is because the foam itself is already very hygroscopic, and its vapor permeability is 0%.
The second advantage of this simple building material is its thermal insulation properties, the operation of which continues for many years. For example, glass wool does not have such properties, and foam plastic, on the contrary, unlike it, does not cake.
The third advantage of polystyrene foam, many experts consider its unpretentiousness. Insulating the ceiling with foam plastic will not take you much time.
The entire process takes from an hour to several days, depending on the complexity of the work and the territory in which the construction work is being carried out. With such fittings you will not need any professional skills or expensive tools. Even an incompetent or a beginner can cope with such work. Polystyrene foam, as a means of insulation, is more effective than other insulation materials if the installation of the thermal insulation layer is carried out with the same thickness of the material.
The last and important point of the advantages of polystyrene foam can be considered its price. If you purchase it, it will significantly help reduce costs.
Polystyrene foam consists of granules enriched with gas, which are dissolved in a polymer mixture. Thanks to this composition, it has incredibly low density, minimal weight, and high sound and heat insulation properties.
As a ceiling insulation, polystyrene foam is significantly inferior to others: it is noticeably more expensive than mineral wool, it is very brittle and will crumble during installation, and is easily flammable.
How thick should this type of insulation be on the ceiling?
Insulating the ceiling and external frame with foam plastic can significantly reduce heat loss. A 20-centimeter layer of insulation on the ceiling of a house is distinguished by such high heat retention that even a reinforced concrete ceiling several meters thick does not have.
For work, they usually purchase foam plastic no thicker than 3 cm; for insulating walls in a room, a layer 5 cm thick, one to one in size, is suitable. To insulate a cold attic with polystyrene foam, it is necessary to lay the layers as closely as possible to each other. The average thickness of the material layer is 10 cm. To insulate the ceiling of a room, you can use half that thickness.
What thickness should be for a cold attic ceiling with this type of insulation?
To insulate the attic, the sheets are laid in several layers with offset seams at the joints to minimize the possibility of drafts. Usually a standard layer of 10 cm is sufficient.
Preparatory part
Before you insulate the floors in the attic of your home, you need to be well prepared.
- selection of wool and related materials;
- calculation of the required amount of material;
Selection of mineral wool
Stone or mineral wool is the name of a whole direction, in which there are dozens of different models. Based on the name, this includes all soft insulation materials made from rocks; the most famous option is basalt wool.
A number of sources include glass wool and slag wool here. In the first case, glass is used as the basis, and slag wool is made from blast furnace slag (a by-product of blast furnace production).
All materials are good, but which one is better is a moot point. I’ll say right away that if you take material from a well-promoted brand, there is not much difference in quality.
Mineral wool on any base is suitable for a cold attic
It is much more important to choose the type of material.
There are 2 types of such insulation:
- Soft mats , which are sold rolled into rolls.
- Dense slabs.
Theoretically, insulating the ceiling from the cold attic side can be done using both options, but from experience, it is better to give preference to dense slabs.
The price of the slabs is slightly higher, but this material does not shrink over time, plus, when wet, some models of slabs can be dried without loss of volume and quality.
As for soft mats, here you are buying a “pig in a poke”; well-known manufacturers make good products, but it is not a fact that you will not buy a fake.
Such mats are inexpensive, but in an attic they lose volume in a couple of years.
It is better to insulate the ceiling of a cold attic using slabs
Related materials
This is the case with related materials. Any cotton wool is afraid of moisture; to protect it, a vapor barrier membrane is needed.
It is a fabric that allows steam to pass through only in one direction; neither steam nor moisture passes through from the other side.
Important! Steam moves from the room to the street or to the attic, so the membrane is laid with a vapor-permeable side towards the room, i.e. down.
Material calculation
To calculate the amount of wool, you need the area of the attic and the thickness of the insulation:
- With the area of the attic floor, everything is simple - the length is multiplied by the width. Plus 5% for shrinkage and trimming.
- The thickness of the material depends on the climate zone. In central Russia, to insulate an attic floor with mineral wool, the thickness of the slabs is 100 mm, the mats are taken 150 mm. Accordingly, the further north, the thicker the layer.
Advice! If you expect to lay slabs, for example, to a thickness of 100 mm, then it is better to take 2 slabs 50 mm thick and lay them offset. This way the joints overlap and there will be no cold bridges.
Expanded clay
Now let’s look at how thick the insulation on an expanded clay ceiling should be. This is the most wear-resistant material of all of the above, and at the same time environmentally friendly and inexpensive. It is characterized by high resistance to fire and good water absorption.
If you use expanded clay as ceiling insulation, the thickness should be maximum: 10 cm and above. To create a dense insulating layer, it is better to use a mixture of several types of expanded clay to insulate the ceiling. A 20-centimeter layer insulates heat better than a half-meter thick wooden wall.
Quite often it is used in baths. What thickness should the ceiling insulation be in this case? It all depends on the insulating layer.
The ceiling is first lined with waterproofing material, and then a layer of expanded clay is poured. The thickness of the ceiling insulation in a bathhouse made of blocks in this case will be about 25 cm. Waterproofing material is laid on top of it, just like on mineral wool.
Let's consider what the thickness of the insulation for the ceiling of a cold attic should be.
For the walls of attic structures, it is better to lay expanded clay in large blocks of 20-40 cm. Expanded clay particles are very light, so they will not significantly increase the load and are well suited for insulating roofs and attics. The downside is that for the most effective insulation of the ceiling, the thickness of the roof insulation must be at least half a meter.
Features of attic insulation with polystyrene foam
The method of thermal insulation with polystyrene foam depends on the purpose of the upper room:
- If the attic is very low or is not intended for use, only the floor is insulated with material, placing it on top of the structure or inside. The latter option is used at the stage of building a house, when sheets can be placed between the joists without any problems, and then covered with a finished floor on top.
- The sloping roof is insulated with slabs, placing them between the rafters. Positive temperatures will be maintained due to the entry of heat from below from living quarters.
- The pediment is finished with sheets fixed to the vertical surface on the side of the room.
Ecowool
As the name suggests, this is a more environmentally friendly material than mineral wool. It is most often used for walls, but is also suitable for ceilings as a healthier alternative. Since this type of cotton insulation consists of small crumbly particles, it is possible to carry out both “dry” and “wet” installation.
The “dry” option is simpler. Essentially, you just need to pour the insulation into the space between the beams. For the “wet” method, cotton wool is mixed with an adhesive base and sprayed under air pressure through a special pneumatic tube.
Ecowool prevents the appearance of mold and mildew. It is difficult to ignite due to fireproof impregnation, but even if it does catch fire, it emits a minimum of harmless smoke. It does not retain moisture. Ecowool does not lose its beneficial properties for many years.
How thick should this type of insulation be on the ceiling?
The size of the ecowool layer is not particularly important, since it is compressed to a minimum thickness of a few millimeters and will not load the attic floor. Thanks to the ability to lay wool in one layer, you can save a lot, but due to these features, there are no specific standards for the ecowool layer, and you will have to calculate the thickness of the insulation yourself.
So, let's consider what the thickness of the insulation for the ceiling of a cold attic should be if it is made of ecowool?
In this case, a 25 cm layer will be enough for full functionality. Since under these conditions the insulation dries out and evaporates over time, the layer should be increased by 25 percent of the total thickness. Over the course of a month, the insulation will slowly harden until it turns into one large monolithic surface.
Lamps and mineral wool
Wooden beams can only be used dry, otherwise the wet beam will bend, which will lead to damage to the suspended ceiling. Also purchased are hangers, screws, dowels, insulation, a vapor barrier - a special polypropylene membrane. In this case, only special ones can be used for recessed lamps in a suspended ceiling - small and closed in design, which do not require cooling from above. Since they will be covered with a layer of insulation and will not be ventilated.
Overhead lamps or a chandelier in the middle of the room, which can be suspended from a pin mounted in the ceiling, can also be used.
The position of the lamps is planned in advance, the electrical wiring is prepared. It will be mounted in a special shell on top of the beams in a layer of insulation.
When working with glass wool overhead, it is extremely important to follow safety precautions. It is recommended to work only in respirators, goggles, gloves and a thick headdress and clothing that prevents glass wool from getting on the body
After completion of work, the room should be cleaned with a vacuum cleaner and damp.
Rules for calculating the thickness of ceiling insulation
In order to accurately calculate the thickness of the insulation, it is necessary to determine the heat transfer resistance coefficient of all ceiling materials. It depends on the heating period degree-day (DHD) indicators, which can be calculated independently using the formula presented below.
Tables and other values for calculation can be found in SP 50.13330.2012 or use the one presented below.
“Values of heat transfer resistance in rooms”
It is not at all necessary to carry out these calculations. It is enough just to use a ready-made table.
“Thermal resistance for major cities of Russia (R)”
Calculation example
Let’s say the house is located in the city of Anadyr with the required room temperature of 20 °C. Then, according to the table “Thermal resistance for large cities of Russia”, in the column “For coatings”, the average R value will be 6.4 m2⋅°C/W (rounded 6.39 to 6.4).
When calculating the thermal resistance of a structure, it is necessary to add up the indicators of each layer: R = R1 + R2 + R3, etc. The thickness of the insulation depends on the building material and its size: the lower the thermal resistance of the ceiling, the larger the insulation layer should be.
The ceiling is made of cement-based aerated concrete, 0.8 m thick. Mineral wool is used as insulation. According to SP 50.13330.2012, thermal conductivity (λ) of reinforced concrete = 0.38 W/(m⋅°C). Based on the above data, the formula for the thermal resistance of the ceiling will look like this:
- Rп = 0.8 / 0.38 = 2.1;
- Ry = R - Rп = 6, 4 - 2.1 = 4.3.
When the coefficient of thermal resistance of the insulation layer (Ry) for a ceiling made of a given material has become known, it remains to calculate the thickness of the layer of this insulation (p), in this case mineral wool. To do this, it is necessary to calculate the thermal conductivity coefficient of mineral wool (k). Different manufacturers will have different thermal conductivity.
Let's take as an example the minimum coefficient - 0.045 W/m*k, according to the table above.
p = Ry ⋅ k = 4.3 ⋅ 0.045 = 0.19 m.
Accordingly, with such input data, the thickness of the insulation on the ceiling in the house will be 19 cm. Below are examples of calculations for the attic.
conclusions
To calculate the thickness of the ceiling insulation as accurately as possible, it is necessary to take into account many more factors that were omitted in this example: humidity, functionality of the ceiling, wall and roof material. Before making your own calculations, be sure to study the current SNiP and the Code of Practice for Thermal Protection of Buildings, since many of the values given in the tables above may change.
You can spend a huge amount of time trying to independently answer the question of what layer of insulation is needed for the ceiling of the house. It will be much easier to use online calculators, which are available on most construction company websites and sites selling building materials.
Now, knowing all the main indicators and formulas, you can easily calculate and choose the thickness of insulation for the ceiling that is most suitable in your particular case. It is better to take into account the calculation results with a reserve in order to protect yourself from abnormal frosts and weather changes. But remember that everything depends primarily on the right choice of insulation.
Results
Today we figured out how to properly insulate an attic with mineral wool and came to the following conclusions. If the attic is unheated (cold), then the insulation is placed between the floor beams. If the attic is heated, then thermal insulation is placed between the roof rafters. There is a method of laying thermal insulation on the attic floor, then the wall itself is insulated and then a section of the first floor floor from the wall to the edge of the building. This approach will slightly reduce heating costs, since there is no need to heat extra square meters.
For work, it is better to use glass wool, since it does not break and, after compression, restores its previous shape. It is lightweight and does not overload the load-bearing floor beams and rafter system. If you use stone wool, then you need to take slabs with a soft end so that they can be inserted between the guides at random. A vapor barrier is laid between the heated room and the insulation. When laying thermal insulation on the roof, you also need waterproofing, which is placed on the outside. There must be a ventilated gap between the waterproofing and the finishing.
