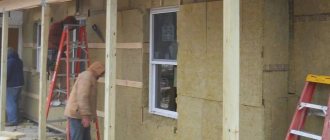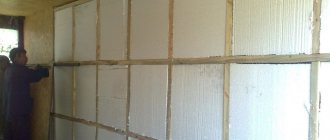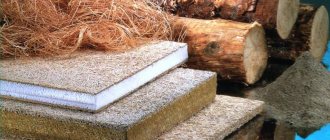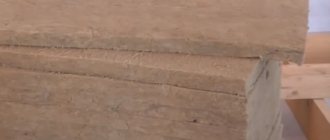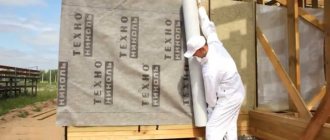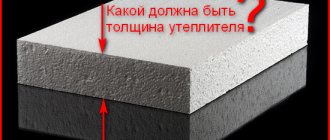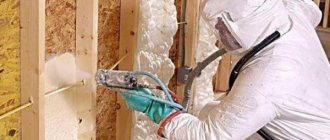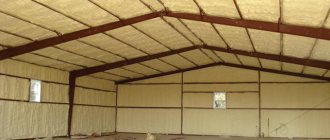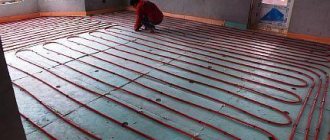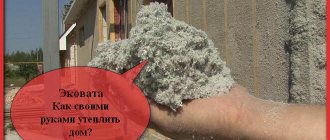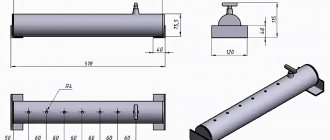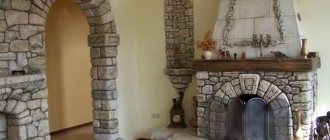Today we will tell you about the stage at which the turnkey construction of a one-story house was on the 34th day. The main goal is to answer one of the most frequently asked questions - “what is a warm circuit in a house?”
Photo of a finished one-story frame house
Since the project itself was closed three years ago, in this article we will also talk about the changes in our approach to construction technology that have occurred during this time.
Warm contour of a frame one-story house - video review
Basic Aspects
When building a house, it is important to pay attention to 3 basic aspects:
- Construction of load-bearing structures.
- Creating a thermal loop.
- Construction of roofing and installation of drains.
All other parts of the building can be altered and improved during operation.
The thermal circuit is
the main thing is what determines a comfortable indoor climate. In simple terms, it is a box constructed from materials with zero or low thermal conductivity. It is made hermetically for maximum heat retention in the building.
In other words, in a room with a well-organized thermal circuit, options are excluded when there are cracks, openings along the perimeter of the walls, floors and ceilings or when a thermal insert is not installed. All doors and windows must be installed in such a way that they retain heat well inside the room.
Only materials with a fibrous structure will be considered - this is the well-known glass wool. Such insulation has different degrees of density: hard, medium and soft. The laying of such material overlaps the previous layer.
For insulation purposes, vapor and wind insulation is used.
It is a special film. It allows moisture to escape freely on one side and retains it on the other. Another function of the film is to prevent glass wool from being blown away by the wind.
The walls are insulated on both sides - external and internal. For internal insulation, insulation with average density and a softer texture is often used. On top of the thermal insulation, on the inside, a vapor barrier is installed with the moisture-resistant side facing out.
Corners and connections with door and window openings are insulated with special care. Here the insulation is mounted in a full layer close to the opening. Thermal insulation material must be connected to the door and window frame.
Insulation from the outside must be carried out with a material with a higher density. To do this, you need medium-density insulation. The vapor barrier is installed only on top of the insulation. The film is laid with the moisture-resistant side facing out. The same principles apply to windows and doors.
Ceiling insulation is possible in two ways: from the attic and from the inside. For this, a soft type of insulation is used. It comes with 2 layers of vapor barrier, installed with the membrane facing outwards. Guide beams are insulated depending on the material from which they are made:
- wood - only film is used;
- concrete - a heat-insulating layer of thin insulation;
- iron - the same material as the entire ceiling.
The densest types of glass wool are used for floor thermal insulation. The logs are also fully or partially wrapped in insulation, which is selected taking into account the material from which they are made. The film is mounted on top with the moisture-resistant side facing out.
Important!
Be sure to check the tightness of the installation. The insulation is connected to the thickness of the entire blanket along the entire perimeter and openings.
House foundation (ground floor)
Foundation insulation is important in the thermal insulation of a house. Up to 20% of the total heat loss goes through the base. Thermal insulation is one of the necessary conditions for comfort in the house. After installing it:
- the walls do not freeze;
- no condensation forms;
- the effect of frost heaving forces is reduced.
And the most significant factor is that in winter you can achieve a positive temperature indoors. Even if the heating is turned off or absent.
Building walls
The thickness of the walls is determined at the stage of drawing up the thermal engineering calculations. The following are taken into account:
- climate conditions;
- features of the material;
- level of required humidity;
- integrity of walls;
- function of the building;
- design nuances - type of floor, number of floors, etc.
Doors
Doors must be well installed. This is the most important requirement for them. There should be no large gaps between the box and the canvas. Gaps between the walls and the frame must be insulated. The material from which the door is made is also important. It is selected taking into account climatic conditions, safety requirements and aesthetics.
Internal partitions and interfloor ceilings
Interfloor ceilings and internal partitions perform an important function. They retain heat, forming additional thermal insulation between cool and warm rooms.
Roof
When building a roof, it is imperative to adhere to the “layer cake” principle. A high-quality roof contains the following layers: roofing material, counter-lattice, waterproofing, insulation, vapor barrier.
Window
Plastic windows are part of the thermal circuit of the house, which allows you to significantly save heat and retain it indoors. But this does not mean that you need to completely abandon wooden windows. If they are included in the house design, then in cold weather you need to take care of their insulation.
Unprotected unfinished building
It must be said that the term “thermal circuit” is not in the regulatory documentation. It exists only in the practice of construction. But it is a rather capacious concept. For this reason, it is used by experienced builders of private houses.
At the beginning of construction, a foundation is made, then load-bearing walls are erected. These parts of the building form the base of the thermal circuit. Then it needs to be closed so that what has already been built does not collapse. All unfinished structures are “susceptible” to external factors. Under the influence of the environment, a newly erected wall begins to crumble, rot, absorb moisture and, as a result, collapse, losing its qualities. The foundation may also lose its load-bearing capacity. It is dangerous to live in such a house.
The biggest risk to an unfinished home comes from our inhospitable climate. In the summer, the box may last if the weather is good. But in winter, it faces the devastating consequences of such a standstill. Moreover, wall materials react differently to “extreme” weather conditions for them.
- Wood. The most vulnerable material to atmospheric moisture. Under its influence, wood rots and loses strength.
- Brickwork and concrete monolith. More resistant to moisture. But aerated concrete also does not withstand rain and snow well. An unprotected wall intensely absorbs moisture from the atmosphere. This leads to its partial destruction and loss of a number of mechanical properties when moisture freezes in the pores of the material.
Whatever materials the unfinished building is made from, it needs protection for the autumn-winter period. To protect it from adverse weather conditions, it is necessary to carry out a series of comprehensive works to cover the contour.
Work to protect unfinished buildings
A high-quality roof will reliably protect from snow and rain. That is why, immediately after erecting the walls, you need to start installing the rafter system, and lay the roofing material on top. Moreover, simply installing a roof is not enough. It is also necessary to close all technological holes that were formed after installation.
It is difficult to imagine a modern house without engineering systems. Most of them lead to the roof: chimneys, ventilation risers, antennas. When work is carried out to install a chimney or riser, the installation technology involves sealing the outlet. But what to do if the house is not completed before the onset of autumn? Then, when closing the circuit, it is necessary to carefully seal the technological holes in the roof. This is an essential part of preparing the unfinished building for winter. Without these measures, moisture, frost and cold wind will easily enter the building.
You also need to take care of the gutters. After all, water flows that are not directed in the correct “channel” can cause significant damage to the structure. Therefore, if a roof is installed, then a drainage system must also be installed. If you take such protective measures, then long autumn rains and winter snow covers will not harm the unfinished building.
Another mandatory part of the work is the installation of door and window blocks. If the installation of double-glazed windows has not been done, then the openings for the windows must be carefully sealed. Various dense materials are suitable for this, for example, thick plywood or OSB boards. In some cases, protective shutters are installed. But this point is not mandatory.
We must not forget about plastering, painting and façade cladding works. The choice of cladding option depends on the materials from which the house is built. For example, if a structure is made of aerated concrete, then it is better to veneer it before conservation. If there is no time or opportunity for high-quality wall cladding, then the solution will be treatment with a hydrophobic solution that will protect against the influence of moisture.
If you plan to protect brick walls with cladding, then this must be done before the onset of cold weather. But, by the way, brick holds up well in extremely cold winters. The same can be said about wood wall materials with natural moisture. In addition, according to construction technology, log houses made from such materials must stand for several months before shrinkage ends. In order for the wood to be protected, it must be treated with antiseptics and water repellents.
The finished thermal circuit consists of:
- foundation and walls;
- mounted windows and doors;
- sealed roof.
Some experts also include internal walls and partitions in the outline. But they have opponents. They believe that the interior content of the house is included in another stage of house construction. The same contradictions can be found regarding insulation. Some say that the process of closing the thermal loop involves insulating the walls from the outside. Others do not consider this work necessary when preserving a structure for the winter.
Thermal contours of houses vary. It all depends on the building material used for the construction. For example, if a house is built from logs, a subfloor must be laid when closing the thermal circuit. But if the box is made of brick or aerated concrete, then this work is not necessary. It is also important to know this feature: you cannot completely seal up the house for the winter - the inside of the house must be ventilated. But at the same time, it is necessary to prevent the accumulation of moisture and the freezing of ice, which will then melt. Ventilation must be organized correctly. Air exchange is one of the important conditions for preserving the structure.
If the circuit in the building is closed correctly, then the unfinished building will survive the winter with virtually no damage. The main objective of this work is to completely protect or at least minimize harm from the influence of environmental conditions in autumn and winter.
Heating system
After connecting the loggia, due to the increase in the serviced area, the heating system may not be able to cope with the increased load on it. We wrote about this in a previous article. Therefore, the best option to solve the problem is to additionally warm up the loggia area using a heated floor. In apartment buildings, it is prohibited to distribute from a central hot water supply system, so electricity is usually used for heating. The ceiling of the neighbors below remains cold thanks to an additional layer of thermal insulation under the screed - here you do not risk anything. Heated floors can be cable, film, or electric-water.
In a classic heating system using radiators, the release of the coolant is determined by the difference in temperature “at the inlet” and “at the outlet” of the apartment. It is these few degrees of heat that are transferred to the air in the room. The temperature difference directly depends on the number of radiator links. In a single-circuit system, adjacent sections are connected to each other in series. Then “extending” the radiator in one room leads to a redistribution of temperature throughout the entire circuit, automatically reducing the efficiency of the rest. Therefore, transferring heating or its “modification” (read: building up units) is not always possible, since it turns out that “we treat one thing, we cripple another.”
If you don’t expand the room and simply insulate the separate loggia so that it becomes “a little warmer” there, nothing will come of it, there is no practical sense. Thermal insulation alone will not make a room warm. But we already wrote about this earlier.
Text: Andrey Povarnitsyn
Ask a question to an expert
Communications
Typically, communications are not carried out at the stage of general construction work. Only external communications are installed and sometimes lead into the interior of the room. But we also shouldn’t forget about the presence of utility networks. Including when the circuit is closing.
The intricacies of protecting technological openings for chimneys and risers on the roof have already been discussed above. But you also need to take care of the water supply and sewerage. They are not yet operational in an unfinished building, but the connections for external pipelines have already been laid. The main water supply pipe has probably already been installed and temporarily plugged. It may be that the sewer pipe outlet is also ready and led to the septic tank in the area near the house. All terminals must be thoroughly sealed. The septic tank also needs such protection from external factors. If you carry out this work, then next season it will be easy to install sewerage and water supply.
Placement of insulation
The answer is quite categorical: the structure should be insulated from the outside. This is done to protect it from freezing, and not to reduce heat loss. When the wall is single-layer and the outside temperature drops below -20 °C, approximately half of the structure is at negative temperatures. Why is that bad? The fact is that all building materials have pores, some of which retain moisture. Walls can even “take” it out of thin air. At subzero temperatures, this moisture freezes, and the pores are destroyed by ice from the inside. The consequences of this process are easy to notice in ordinary uninsulated brick houses. The walls gradually crack, delaminate, collapse partially or even together with the ceilings. Therefore, materials are tested in advance for frost resistance, and it is determined how many freezing/thawing cycles the sample can withstand before destruction in the form of partial loss of volume and mass. It is to protect the supporting structure from destruction that the insulation should be placed outside. In this case, the material will be in a “comfortable” positive temperature all year round. Insulation from the inside only aggravates the problem, since in this case the entire wall is in the “risk zone”. This accelerates destructive processes, significantly reducing the durability of the structure.
But in some cases, insulation along the outer contour is impossible. This may be due, for example, to the architectural value of the facade, which cannot simply be covered with insulation and plastered. When insulating a separate loggia, it will also not be possible to come to an agreement with the neighbors and therefore you will have to insulate it at the expense of your precious living space.
Conclusion
: insulation can be done from inside the room, but this is always an exception to the rule.
Thermal circuit of the house: what is it?
In a house made of laminated veneer lumber, the installation of the thermal circuit must be carried out taking into account the difficult weather conditions of Russia: humidity, cold winds, severe frosts. Experienced builders are sure that the thermal circuit is an important part of the construction of any house and should be given due attention. A structure built in violation of construction technologies, using poor quality materials, will create many problems in the future.
It is unlikely that anyone would like to build a house made of timber that will be cold and uncomfortable in winter. Few people want the building to be blown through, accumulate moisture, and become damp. Of course, by contacting us you will avoid such troubles. Our timber houses are built in compliance with all technological requirements.
Boiler room diagram with 2 boilers
The use of two gas units for one heating system is a fairly popular solution among owners of autonomous heating systems with a system thermal power above 50 kW.
This may be a large heated area of the facility, or the presence of additional heat loads in the form of hot water or air-heated heating units.
The use of two units per thermal circuit has a number of advantages compared to one source of equivalent power. First of all, because several small-sized units of less weight are much easier and more economical to place in a boiler room, which is especially important when constructing roof-mounted or semi-basement furnaces.
In addition, the installation of 2 units significantly increases the operational reliability of the heat supply system. In the event of an emergency stop of one of the units, it will continue to function with 50% thermal load.
This piping scheme significantly increases the working life of boilers, due to the fact that they are less loaded during the heating period of the year.
What is actually included in the thermal circuit of a house?
The thermal circuit of a building includes the following components:
- Foundation and ground floor.
- Walls. Glued laminated timber is considered one of the best building materials. Walls built from it are not subject to cracking and are not blown through.
- Window. The main requirement for them is reliability. And the material can be anything - plastic or wood. It should be said that laminated veneer lumber performs an important function here. After all, it has minimal shrinkage. Therefore, windows in houses made of laminated veneer lumber do not become deformed after installation. They retain heat well and are an important part of the thermal circuit.
- Doors. Doors, like windows, are inserted without problems. Due to the lack of shrinkage, they are easy to install hermetically.
- Roof. The last element of the thermal circuit is the roof, interfloor ceilings and internal partitions.
Parts of the house that are not part of the thermal circuit: porch, terrace, garage, veranda, balcony, carport.
Do not forget: the thermal circuit is the basis of the entire timber structure.
Basic elements of a closed heating system
ZSO includes the following elements:
- Boiler - gas, electric or solid fuel.
- Circulation pump.
- Closed expansion tank. Its work is described in detail in the article “Expansion tank for closed-type heating.”
- Pipes and connectors. There are two of them - the supply, through which the hot coolant enters the heating main, and the return, intended for the outflow of cooled liquid. There are single-pipe schemes without return. In buildings with water heating, an additional make-up line is installed to automatically replenish the circuit with water.
- Pressure gauge for pressure control.
- Air vent for air release.
- Emergency valve for removing excess coolant.
- Shut-off valves are taps and valves that shut off the lines of inflow and outflow of liquid.
- Filters (mud collectors) – for water purification.
- Fastening devices for mounting elements.
Additional valves, valves and thermostats are often also included in a closed circuit to balance pressure, control temperature and improve heating performance. You can connect heated floors and an indirect heating boiler for hot water supply to it.
Thermal circuit: construction and cost
The most important stage of construction is the construction of the thermal circuit. Having completed this stage, you already receive a house in the usual sense of the word. The structure includes: walls, roof, windows, doors - a sealed circuit. Why is it called warm? The answer is simple - now the building will store heat and can be heated. Before you start construction, you need to keep in mind: the thermal circuit cannot be left unfinished. That is why it is necessary to carefully calculate the cost of building materials and take care of their delivery to the construction site.
So, we already have the foundation and design of the future house. Now you can start building the walls.
The photo shows the construction of the heating circuit, day 1. The first crown of the log house is laid out along the foundation.
Walls
Before the construction of the wall can begin, a wall kit must be manufactured. Its production takes about 1-2 months. In order for the kit preparation process to start, you need to agree with the supplier and make an advance payment. The walls of wooden houses can be erected from:
- glued timber;
- dry profiled timber;
- simple timber;
- chopped logs;
- rounded logs.
Roof of a wooden house
After the walls are assembled, roofing work can begin. The roof must be built in a short time. Therefore, it is necessary to order materials in advance. What you will need:
- lumber 50 mm and 25 mm thick;
- vapor barrier;
- waterproofing;
- insulation;
- roofing material;
- fastener
These and other materials will be included in your materials estimate. Although the technology for constructing pitched roofs is known to many, it is still better to entrust its construction to professionals. There are many nuances in roof installation and proper assembly of the roofing “pie” that only high-level specialists can know about. Your task is no less responsible - selecting the type of roof and insulation.
Windows and doors
After completing the roofing work, you can immediately begin installing windows and doors. But, of course, you need to buy them in advance. Doors and windows in a wooden house are installed using their own technology. There are some nuances here, for example, wall shrinkage. A professional installer knows this feature of wooden structures and takes into account the shrinkage process during the installation of doors and windows. For a wooden house, both wooden and plastic windows are suitable.
Floors
In a wooden house, the floors between floors are also made of wood. For the manufacture of logs, lumber of the following parameters is used:
- height – 150-200 mm;
- thickness – 50-200 mm.
The choice depends on the span of the premises. The ceiling must be insulated to the height of the logs. The vapor barrier is laid under the insulation, and waterproofing is installed on top of it. Then the rough ceiling and floor are installed. There are 2 options for creating a floor for the first floor - wooden and monolithic. Today, “warm floor” technology is often used. More detailed information about the rules for installing floors and the features of floors in wooden houses can be found in the article “Installation of floors in wooden houses.”
Important stage
One of the most significant stages of building a house is closing the thermal circuit. During the work, enclosing structures are being erected in compliance with the concept of energy saving. After completing the creation of a thermal circuit, you can often hear the phrase from developers: “You can already live in the house if you install a boiler or stove.” And indeed it is. When the contour is closed, it can be said that most of the construction has already been completed. In such a building, installation of home engineering and interior decoration is much more comfortable and easier.
Conclusions on the topic
The article provides only general recommendations. In each individual case, you will have to act in accordance with the construction conditions. But when you already have some ideas about the thermal circuit, rules and installation features, you can easily apply them to a specific situation.
Important stage
Closing the thermal loop is a critical step in building a house. We can say that in this case, enclosing structures are built using energy-saving technology. Some developers say upon completion: if you install a boiler or stove, you can already live in the house. And this is a completely fair statement. After the thermal circuit is closed, we can consider that not even half the job is done, but more. In such conditions, it is much more convenient to do both interior decoration and installation of home engineering.
House made of timber for finishing: cold circuit
This term is used for a structure installed on a foundation and placed under a roof. The package includes:
- timber frame. The material used is different types of material - dry, glued, natural moisture;
- rough floor;
- attic and interfloor ceilings;
- rafter system;
- roof.
After completing these stages of work, the house is subject to conservation. Now the completion of its construction can be postponed for a certain period.
If a structure is being erected from timber with natural moisture, then construction stops when the cold circuit is completed. This is done in order to give the lumber time to shrink. If you neglect this measure, the unsettled beams will decrease in size and succumb to deformation. As a result, finishing materials, door and window frames will be damaged.
How I insulated the walls
In the summer I decided to redo the wall insulation. The house was sheathed with imitation timber, which I dismantled. Adjacent to the walls was a frame made of a metal profile, covered with a moisture-proof film. Under it lay rolled glass wool. I measured its thickness with a tape measure in different places and realized that it had become compressed over time: there were no five centimeters anywhere.
I removed the frame and built mine from 150×25 boards, securing them to metal corners. The distance between the posts was 1200 mm, so that the entire mineral wool slab could fit in the niche. I laid 10 cm thick Rockwool stone wool directly on top of the old glass wool. There was no need to fasten the slabs, since I had previously provided horizontal jumpers in the frame - the slabs stood on them.
I laid the mineral wool - brown slabs - directly on top of the existing yellow glass wool
On top I covered everything with a moisture-proof film, which I stapled to the racks. It turned out that the film additionally holds the insulation inside the frame.
I didn’t like that the finished façade—imitation timber 18 mm thick—had previously been adjacent to the moisture-proof film, so I decided to make a ventilated façade. To do this, I additionally filled the counter-lattice with a 2.5 × 2.5 cm lath on top of the frame and attached an imitation of timber to it. As a result, there is now a gap of 2.5 centimeters between the film and the finished facade.
I worked alone, so I did everything gradually: wall by wall. Worked mostly on weekends. In two days it was barely possible to remove the paneling and the old frame and build a new one on at least one wall. Rains also became a big problem - in July 2022. To prevent rain from soaking the insulation, I had to stretch a tarpaulin across the entire wall, which sometimes remained hanging for two weeks if I couldn’t find the time.
After insulation, the window openings had to be redone: their depth from the outside increased due to the new frame with a ventilated façade. I ordered metal flashings - external window sills designed to drain water. We also had to cut new wooden slopes, that is, the end parts of the window openings. All work was performed with a circular saw, and the slopes were attached to the frame posts with self-tapping screws.
Redesigned window openings. In the distance you can see a corner temporarily covered with insulation packaging. Later I will cover them with metal siding, made to order at a metal warehouse
Thermal circuit and turnkey construction - what's the difference?
We already know what a cold circuit is. Now we have to figure out how it differs from thermal. The difference lies only in the degree of readiness of the house. To obtain a thermal circuit, the following operations must be added to the list of listed works for the cold circuit:
- built-in windows and doors;
- insulation included in the project;
- overhang trim;
- facing of gables.
The scope of work performed may vary, but the essence remains the same. Then the next question: what is the difference between a ready-made heating circuit and a house built on a turnkey basis? Everything is very simple. In a turnkey house, in addition to everything listed, all finishing work has already been done: internal and external, sometimes communications have been installed and built-in furniture has been installed.
What to choose?
The choice of a cold or warm circuit or turnkey construction depends on many factors: financial capabilities, distance from the place where the timber is manufactured, urgency of the work.
- "Full construction". The construction of a house from timber with the maximum degree of readiness can be recommended to those who do not have the time or desire to wait. When construction is completed, the acceptance/delivery certificate is signed, you can immediately move into the house. All that is required of you is to bring the furniture. No modifications or additional construction manipulations will be required. But such housing is much more expensive than other options.
- Warm circuit. It is recommended for those who, for some reason, decided to postpone the finishing for a certain period. The decision may be dictated by limited financial resources. Sometimes the owners themselves want to carry out the finishing construction work. If you bring one room to the required level of completion, then you can live in such a house and finish construction.
- Cold circuit. There are 2 reasons when this type of construction is chosen. First, the house is built from timber with natural moisture. The second is a small budget. It happens that spending money in installments on construction is easier than allocating a large sum of money at once. Then the house is built in stages. First, we completed the construction of the cold circuit. The next season, we carried out partial finishing, installed windows and doors. A year later, communications were carried out and finishing was completed.
Domokomplekt
– an excellent solution if you decide to build a house yourself. It is a timber, prepared and cut to size. It has bowls and grooves cut into it for quick and easy construction. It can be ordered from construction companies, but without paying for construction services.
This option is convenient if the manufacturing company is located far from the site where the house is being built. After delivery of the house kit, you can begin construction by contacting specialists. The lumber is completely ready for construction. Their parameters and dimensions strictly comply with the requirements of the project.
If you need a thermal circuit, please contact our company.
Description of the scheme
This boiler house thermal circuit differs from a typical consumer heat supply circuit in that it uses the principle of separating part of the heating load and the hot water supply load into a separate circuit. In this case, hot water supply is provided through another circuit, operating according to a combined temperature schedule with the heating load. Depending on the calculated outside air temperature, the heating load transmitted in the hot water supply circuit varies from 20 to 30%.
